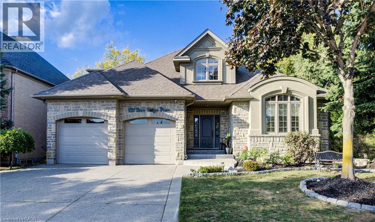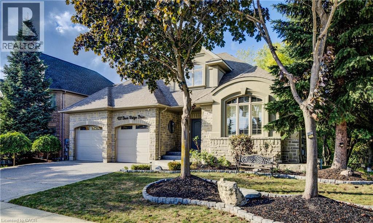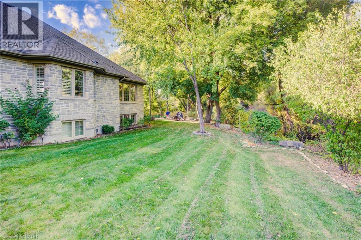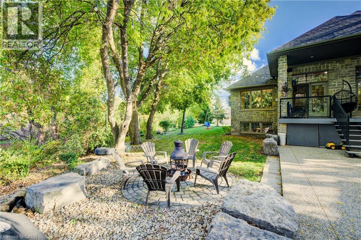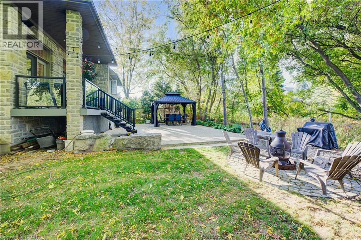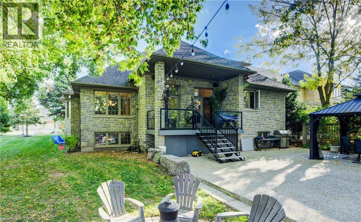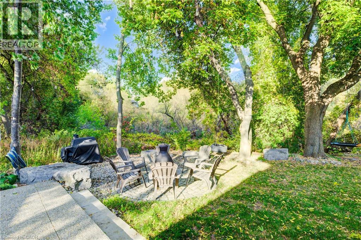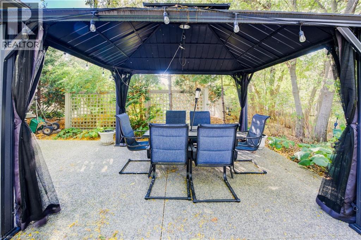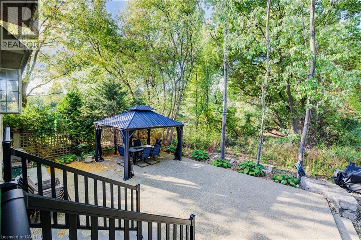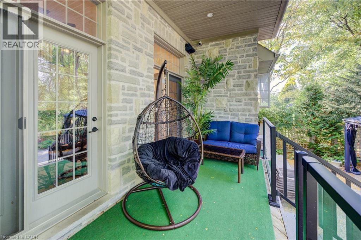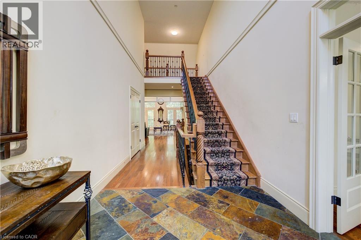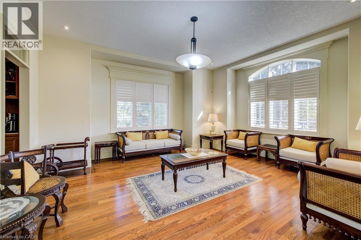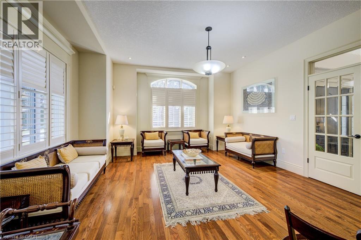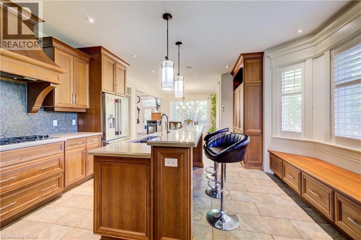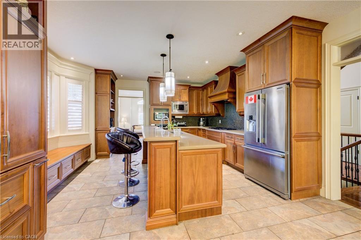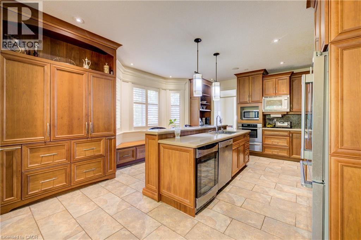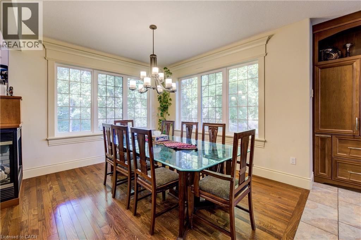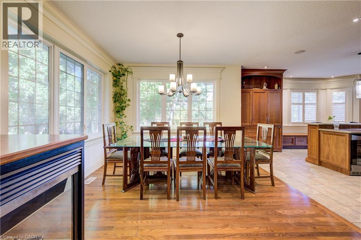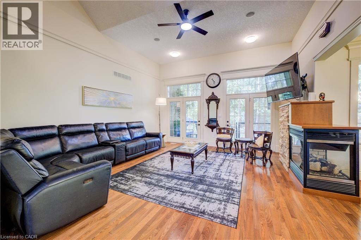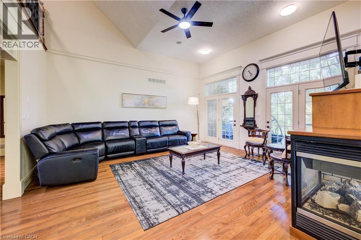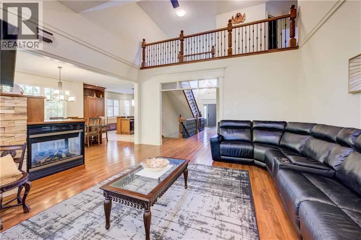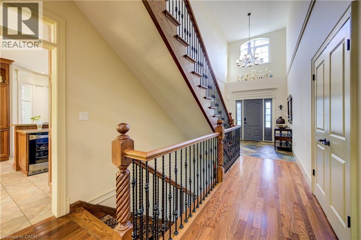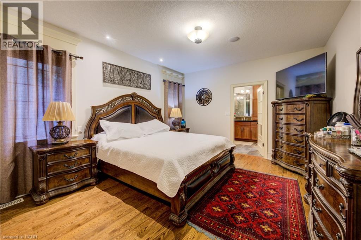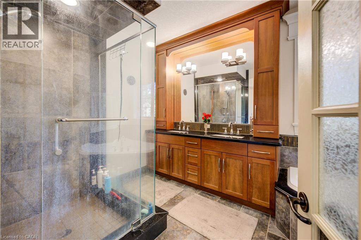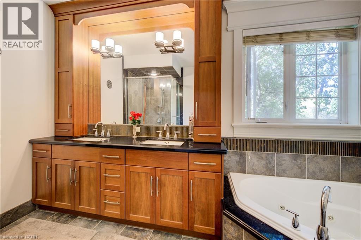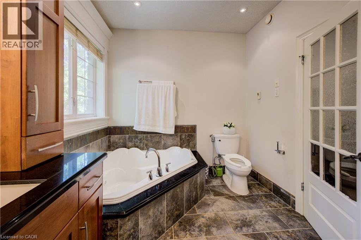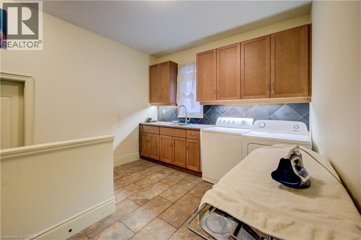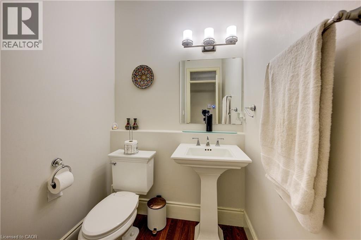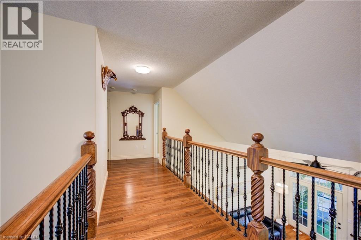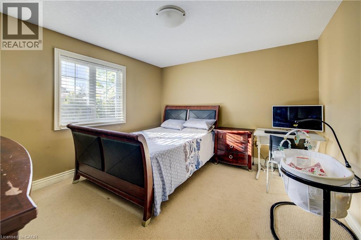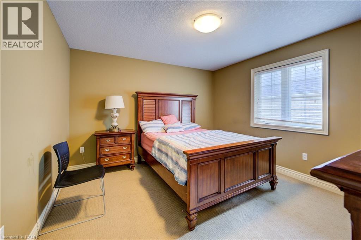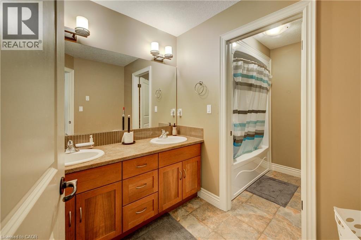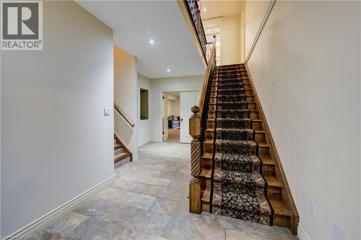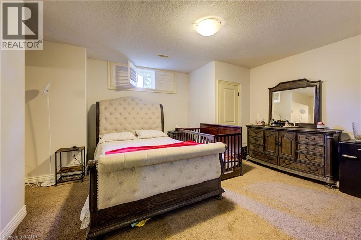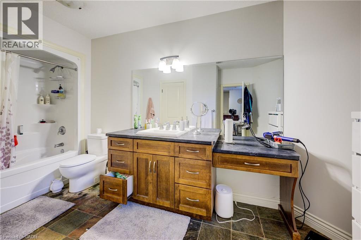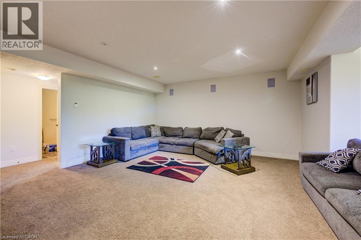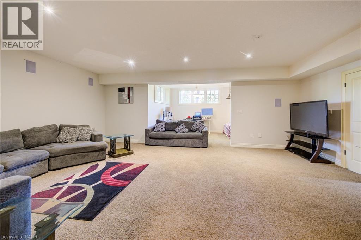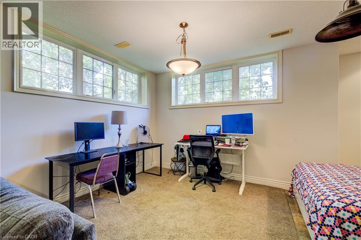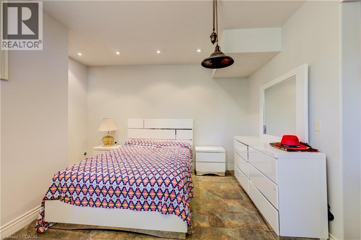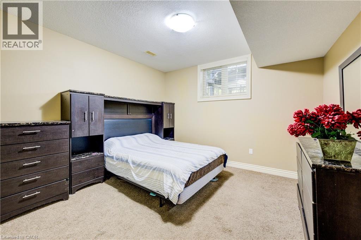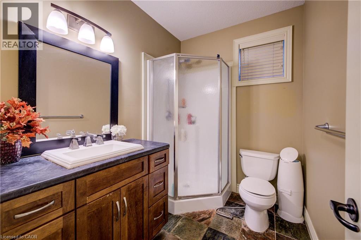431 Deer Ridge Drive Kitchener, Ontario N2P 2T3
$5,000 MonthlyOther, See Remarks
EXECUTIVE HOME BACKING ONTO GREENSPACE. This stately stone-faced home combines elegance and comfort in one of Kitchener’s most sought-after neighbourhoods. The main level features soaring ceilings, hardwood staircase, a versatile front room (ideal as a dining room, office, or den), and a chef’s kitchen with heated floors, custom cabinetry, built-in appliances (including gas cooktop), large island with breakfast bar, and cozy window seat. The kitchen flows to the dining area and a bright family room with a three-sided fireplace and walkout to a covered porch overlooking private, treed greenspace. The primary suite includes a walk-in closet and luxury ensuite with glass shower and jacuzzi tub. A powder room, laundry, and access to the double garage complete the level. Upstairs, the loft offers 2 spacious bedrooms with walk-in closets and a shared 5-pc bath. The fully finished basement has 9ft ceilings, heated floors, large windows, a rec room, 2 additional bedrooms (one with ensuite and walk-in closet), plus another full bath and storage. The landscaped backyard provides privacy with no rear neighbours, perfect for outdoor entertaining. Located between Riveredge and Deer Ridge Golf Clubs with quick access to trails, the Grand River, Hwy 401, and all amenities. Tenant(s) are responsible for heat, hydro, gas, water, tenant insurance, and hot water heater rental. A full application including credit check, credit score, and credit history is required for all applicants. Available immediately. (id:63008)
Property Details
| MLS® Number | 40777294 |
| Property Type | Single Family |
| AmenitiesNearBy | Golf Nearby, Hospital, Shopping, Ski Area |
| CommunityFeatures | Quiet Area, School Bus |
| EquipmentType | Water Heater |
| Features | Backs On Greenbelt, Automatic Garage Door Opener |
| ParkingSpaceTotal | 4 |
| RentalEquipmentType | Water Heater |
Building
| BathroomTotal | 5 |
| BedroomsAboveGround | 3 |
| BedroomsBelowGround | 2 |
| BedroomsTotal | 5 |
| Appliances | Central Vacuum, Dishwasher, Dryer, Oven - Built-in, Water Softener, Washer, Microwave Built-in, Gas Stove(s), Window Coverings, Garage Door Opener |
| ArchitecturalStyle | Bungalow |
| BasementDevelopment | Finished |
| BasementType | Full (finished) |
| ConstructedDate | 2007 |
| ConstructionStyleAttachment | Detached |
| CoolingType | Central Air Conditioning |
| ExteriorFinish | Stone |
| FireplacePresent | Yes |
| FireplaceTotal | 1 |
| FoundationType | Poured Concrete |
| HalfBathTotal | 1 |
| HeatingFuel | Natural Gas |
| HeatingType | Forced Air |
| StoriesTotal | 1 |
| SizeInterior | 4915 Sqft |
| Type | House |
| UtilityWater | Municipal Water |
Parking
| Attached Garage |
Land
| AccessType | Road Access, Highway Nearby |
| Acreage | No |
| LandAmenities | Golf Nearby, Hospital, Shopping, Ski Area |
| Sewer | Municipal Sewage System |
| SizeDepth | 118 Ft |
| SizeFrontage | 75 Ft |
| SizeTotalText | Under 1/2 Acre |
| ZoningDescription | Res2 |
Rooms
| Level | Type | Length | Width | Dimensions |
|---|---|---|---|---|
| Second Level | 5pc Bathroom | 7'8'' x 11'9'' | ||
| Second Level | Bedroom | 11'10'' x 12'11'' | ||
| Second Level | Bedroom | 11'11'' x 13'4'' | ||
| Basement | 4pc Bathroom | 15'3'' x 9'8'' | ||
| Basement | Bedroom | 15'3'' x 15'3'' | ||
| Basement | 3pc Bathroom | 7'10'' x 6'0'' | ||
| Basement | Bedroom | 12'2'' x 14'3'' | ||
| Basement | Recreation Room | 31'0'' x 23'5'' | ||
| Main Level | Laundry Room | 12'10'' x 11'9'' | ||
| Main Level | 2pc Bathroom | 5'4'' x 7'10'' | ||
| Main Level | Full Bathroom | 12'10'' x 8'7'' | ||
| Main Level | Primary Bedroom | 12'10'' x 15'0'' | ||
| Main Level | Living Room | 16'11'' x 18'0'' | ||
| Main Level | Dining Room | 11'0'' x 12'4'' | ||
| Main Level | Kitchen | 15'9'' x 19'5'' | ||
| Main Level | Den | 15'10'' x 17'7'' |
https://www.realtor.ca/real-estate/28965508/431-deer-ridge-drive-kitchener
Faisal Susiwala
Broker of Record
1400 Bishop St. N.
Cambridge, Ontario N1R 6W8

