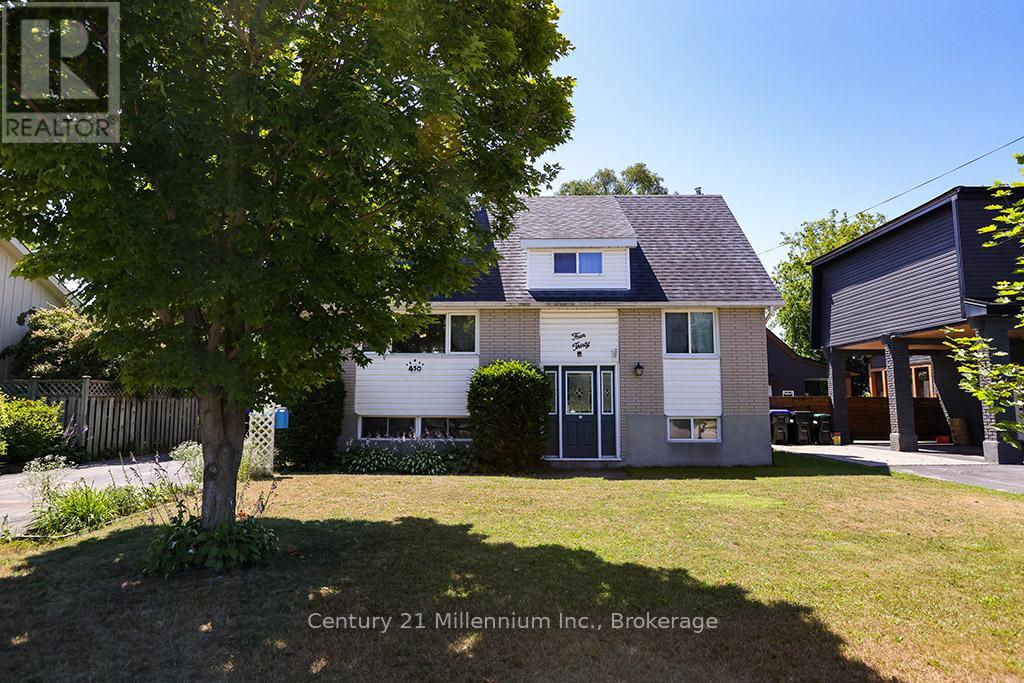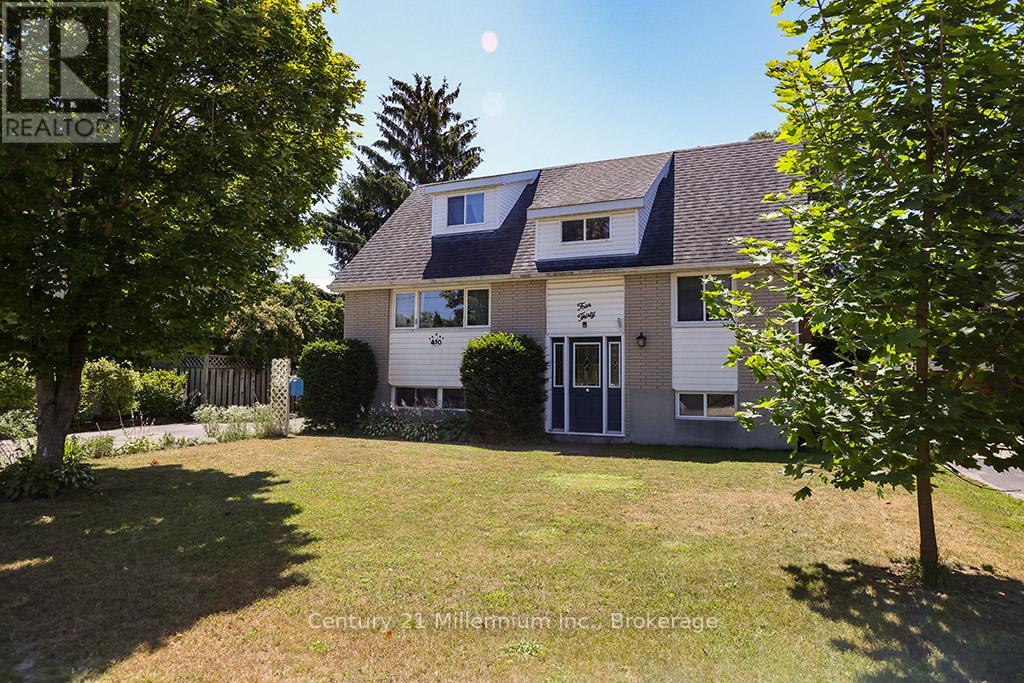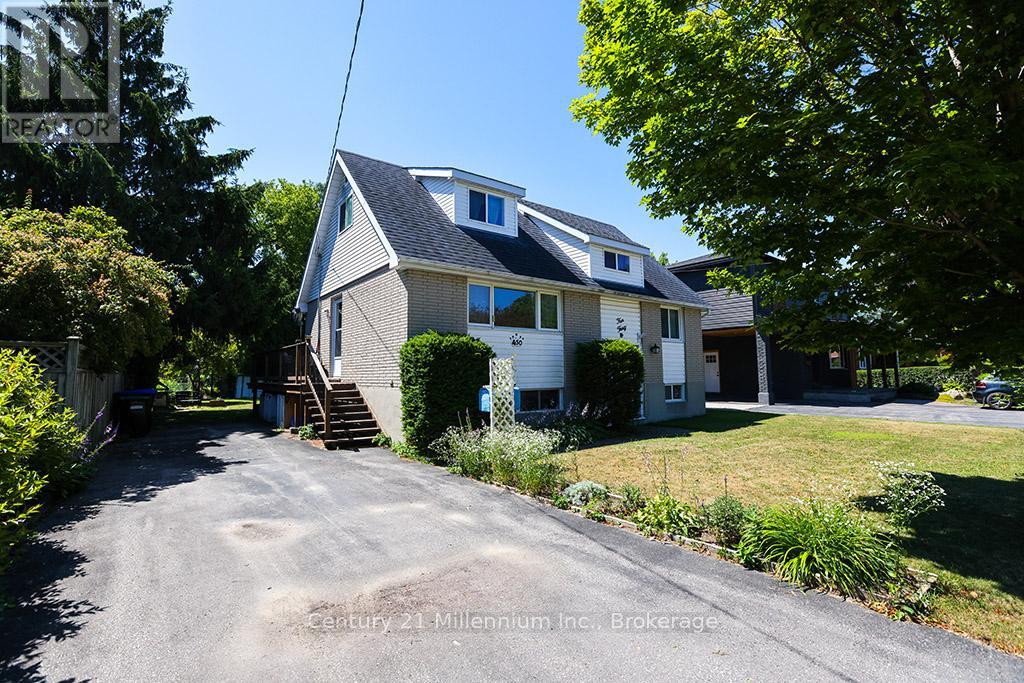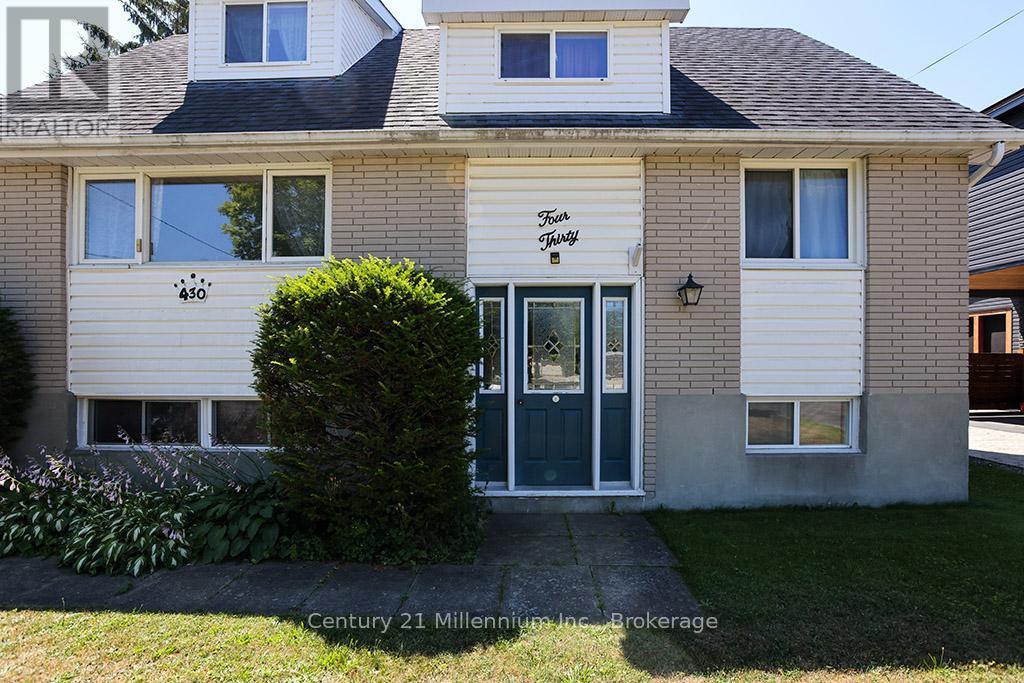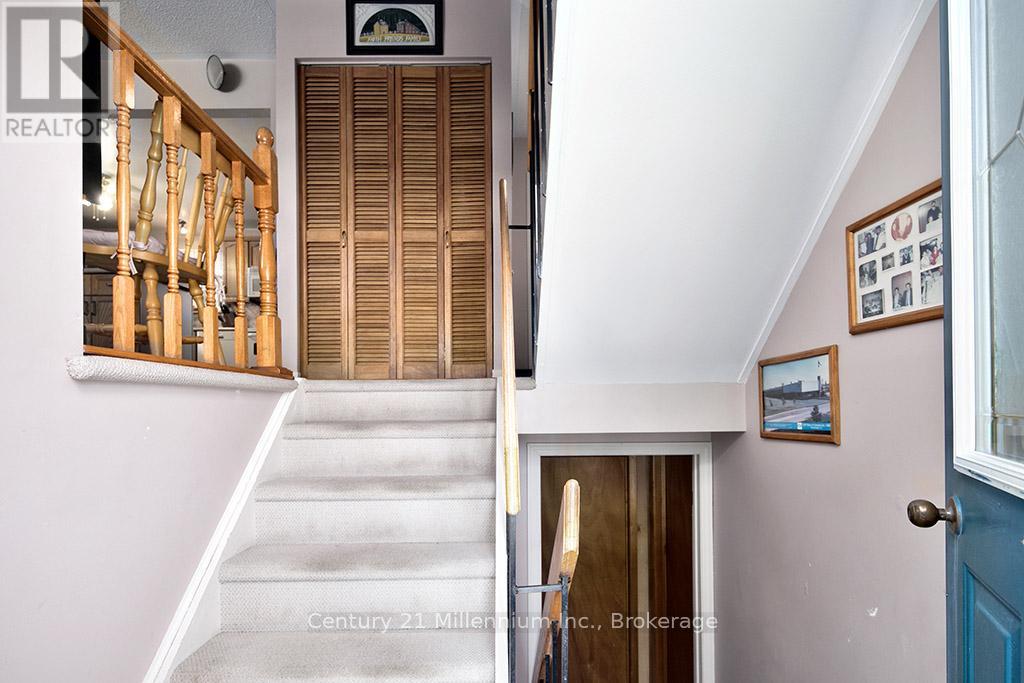430 Fourth Street W Collingwood, Ontario L9Y 1S8
$749,999
Beautifully situated in the heart of Collingwood, this fantastic family home offers space, comfort, and convenience. Featuring 4 generously sized bedrooms, the home boasts a large eat-in kitchen that opens seamlessly into the main floor living room ideal for both everyday living and entertaining. Patio doors off the kitchen lead to a spacious deck overlooking a partially fenced yard perfect for summer BBQs, outdoor relaxation, and family fun. The finished rec room with a cozy gas fireplace provides excellent additional living space for a media room or play area. A detached garage/workshop with hydro offers ample room for storage, hobbies, or projects. Located on a quiet, family-friendly street just steps from schools, the town pool, parks, and downtown amenities. An excellent opportunity to enjoy all that central Collingwood has to offer! (id:63008)
Property Details
| MLS® Number | S12303112 |
| Property Type | Single Family |
| Community Name | Collingwood |
| AmenitiesNearBy | Public Transit, Schools, Ski Area |
| CommunityFeatures | School Bus |
| Features | Flat Site, Dry |
| ParkingSpaceTotal | 3 |
| Structure | Deck, Shed |
Building
| BathroomTotal | 2 |
| BedroomsAboveGround | 4 |
| BedroomsTotal | 4 |
| Amenities | Fireplace(s) |
| Appliances | Water Heater, Dishwasher, Dryer, Freezer, Microwave, Stove, Washer, Window Coverings, Refrigerator |
| BasementType | Full |
| ConstructionStyleAttachment | Detached |
| CoolingType | Central Air Conditioning |
| ExteriorFinish | Brick Veneer, Vinyl Siding |
| FireplacePresent | Yes |
| FoundationType | Block |
| HalfBathTotal | 1 |
| HeatingFuel | Natural Gas |
| HeatingType | Forced Air |
| StoriesTotal | 2 |
| SizeInterior | 1100 - 1500 Sqft |
| Type | House |
| UtilityWater | Municipal Water |
Parking
| Detached Garage | |
| Garage |
Land
| Acreage | No |
| FenceType | Partially Fenced |
| LandAmenities | Public Transit, Schools, Ski Area |
| LandscapeFeatures | Landscaped |
| Sewer | Sanitary Sewer |
| SizeDepth | 132 Ft ,7 In |
| SizeFrontage | 55 Ft ,4 In |
| SizeIrregular | 55.4 X 132.6 Ft |
| SizeTotalText | 55.4 X 132.6 Ft|under 1/2 Acre |
Rooms
| Level | Type | Length | Width | Dimensions |
|---|---|---|---|---|
| Second Level | Bedroom 3 | 3.37 m | 2.86 m | 3.37 m x 2.86 m |
| Second Level | Primary Bedroom | 4.06 m | 5.13 m | 4.06 m x 5.13 m |
| Basement | Laundry Room | 3.38 m | 5.39 m | 3.38 m x 5.39 m |
| Basement | Recreational, Games Room | 6.83 m | 6.99 m | 6.83 m x 6.99 m |
| Basement | Other | 3.42 m | 2.66 m | 3.42 m x 2.66 m |
| Main Level | Kitchen | 3.39 m | 3.53 m | 3.39 m x 3.53 m |
| Main Level | Living Room | 3.46 m | 5 m | 3.46 m x 5 m |
| Main Level | Dining Room | 3.39 m | 1.85 m | 3.39 m x 1.85 m |
| Main Level | Bedroom | 3.33 m | 2.75 m | 3.33 m x 2.75 m |
| Main Level | Bedroom 2 | 2.9 m | 2.71 m | 2.9 m x 2.71 m |
Utilities
| Cable | Installed |
| Electricity | Installed |
| Sewer | Installed |
https://www.realtor.ca/real-estate/28644365/430-fourth-street-w-collingwood-collingwood
Dana Calder
Broker
41 Hurontario Street
Collingwood, Ontario L9Y 2L7
Sarah Swackhammer
Salesperson
1 Bruce Street North, Box 95
Thornbury, Ontario N0H 2P0

