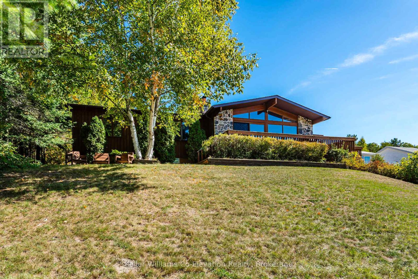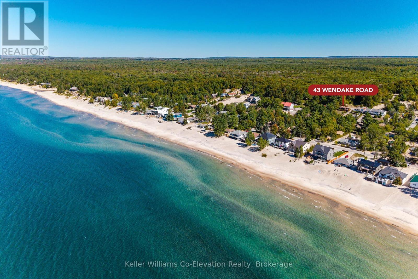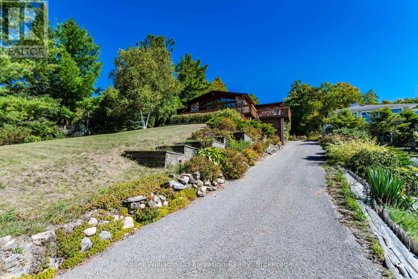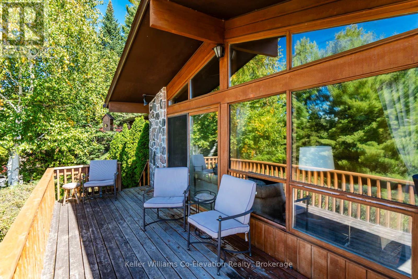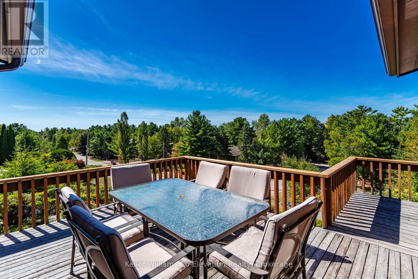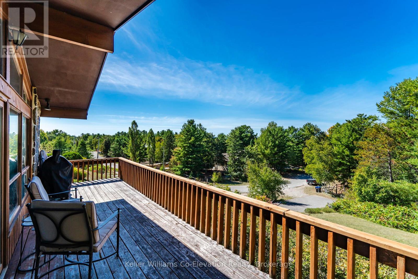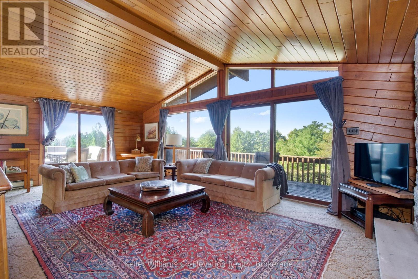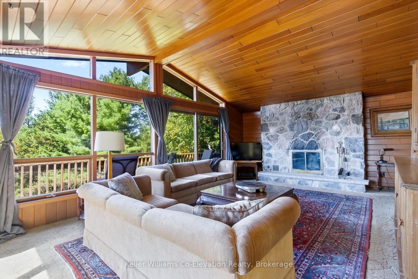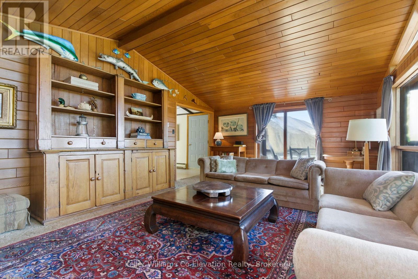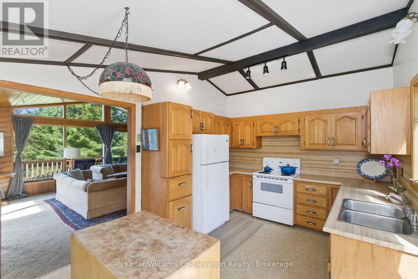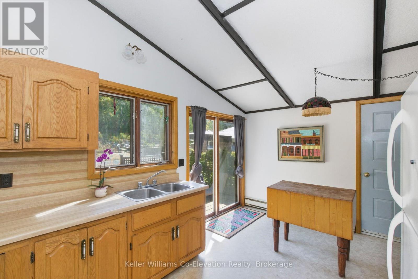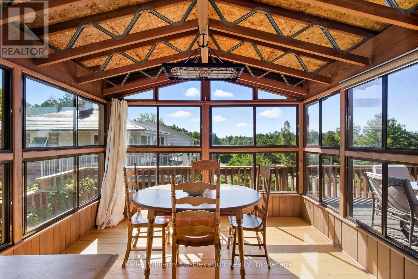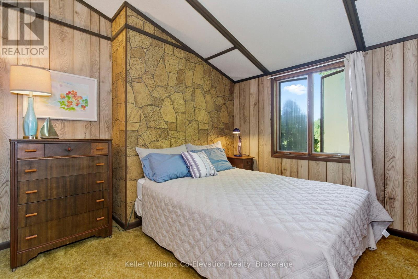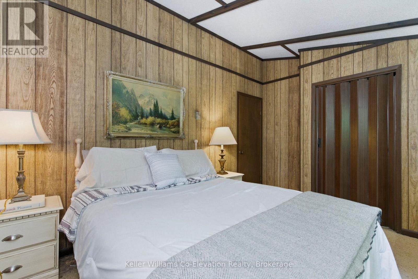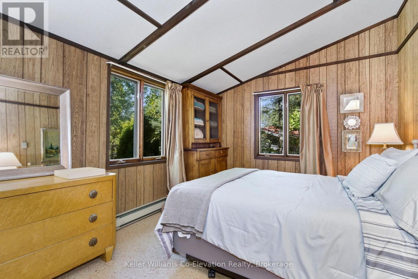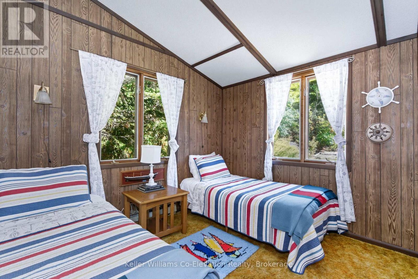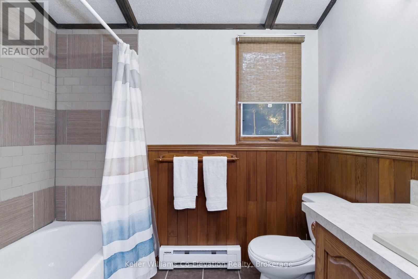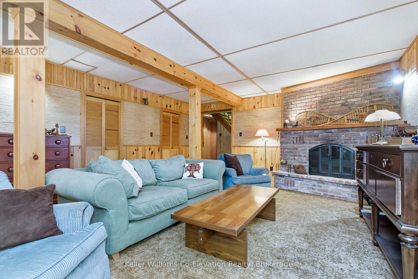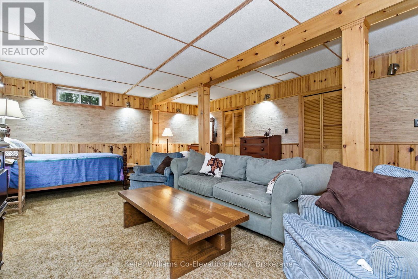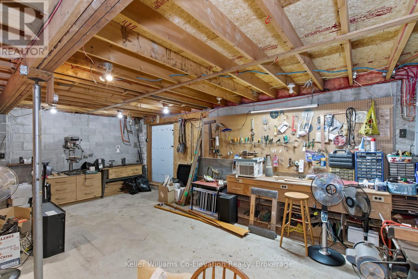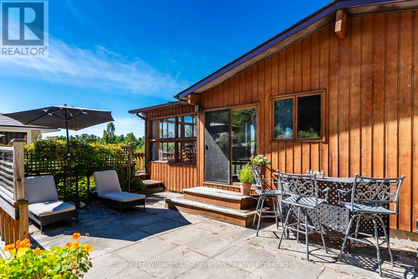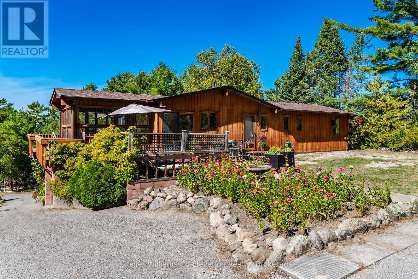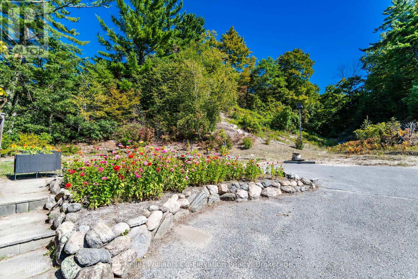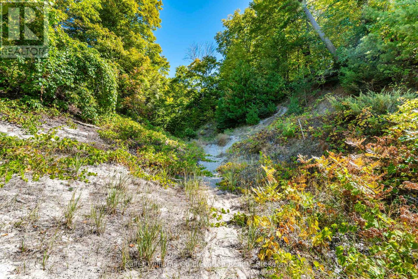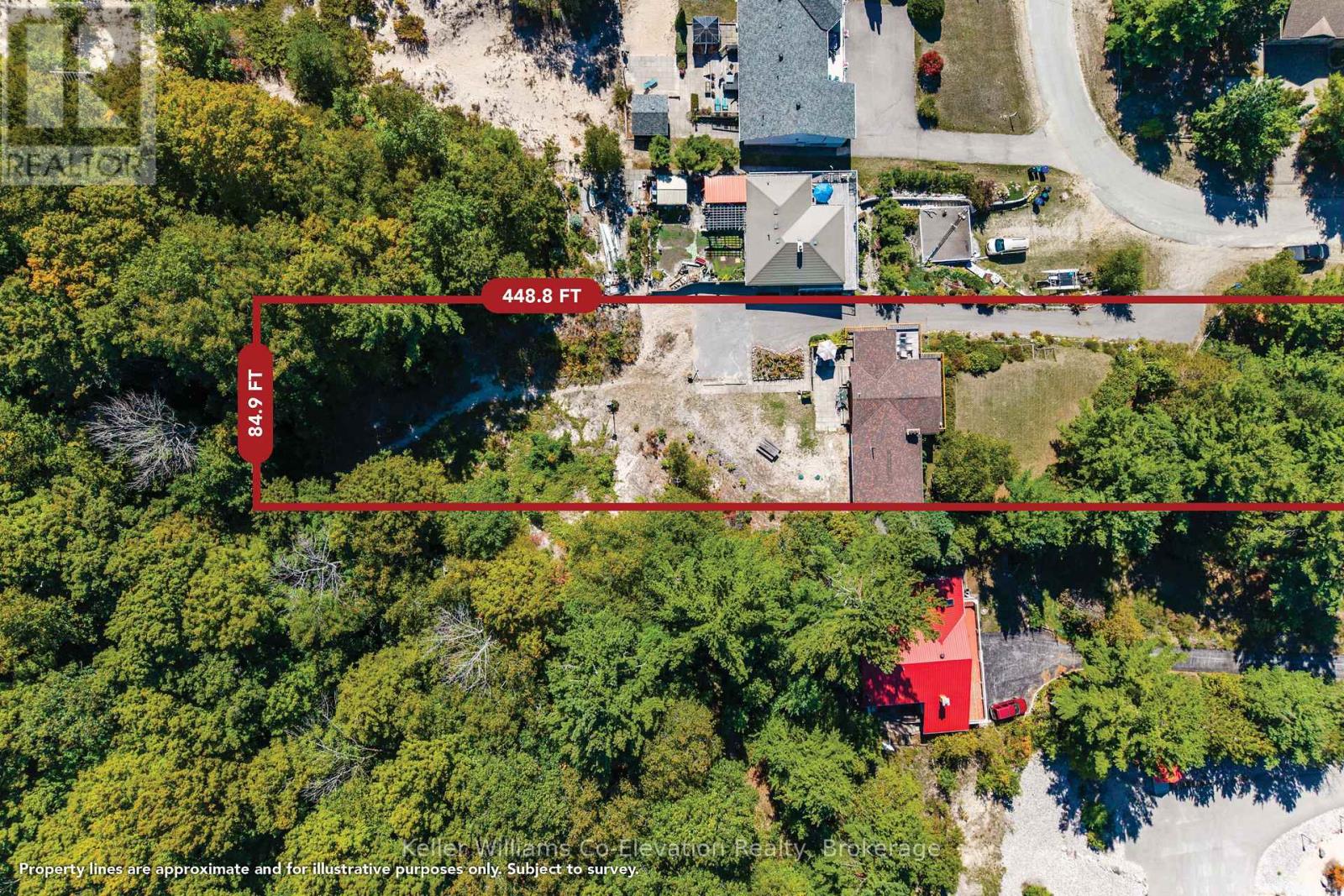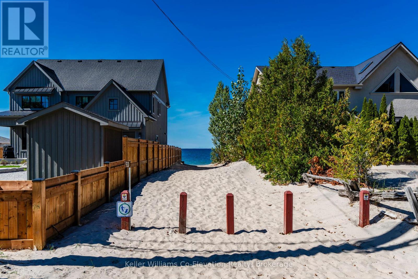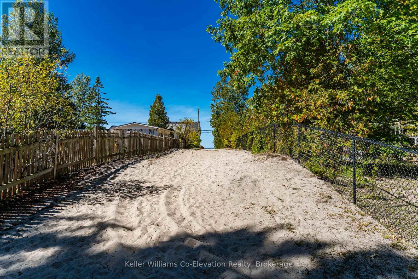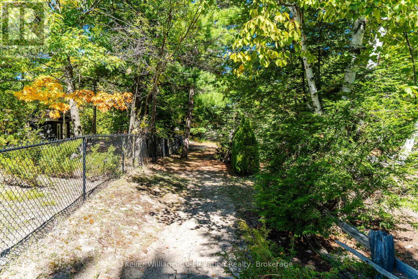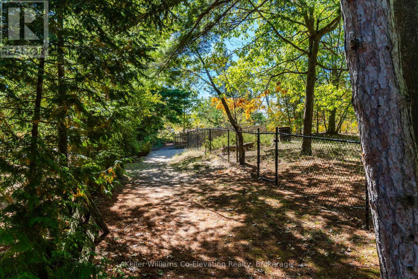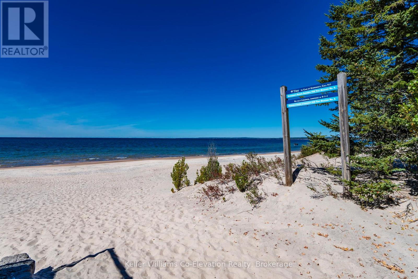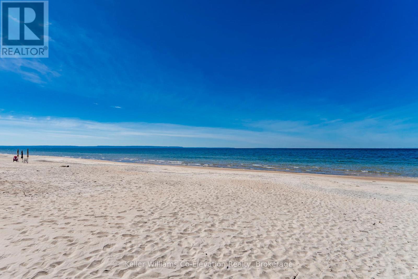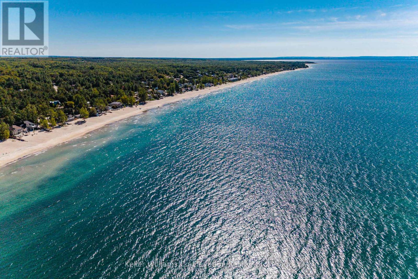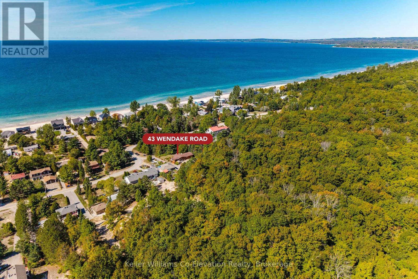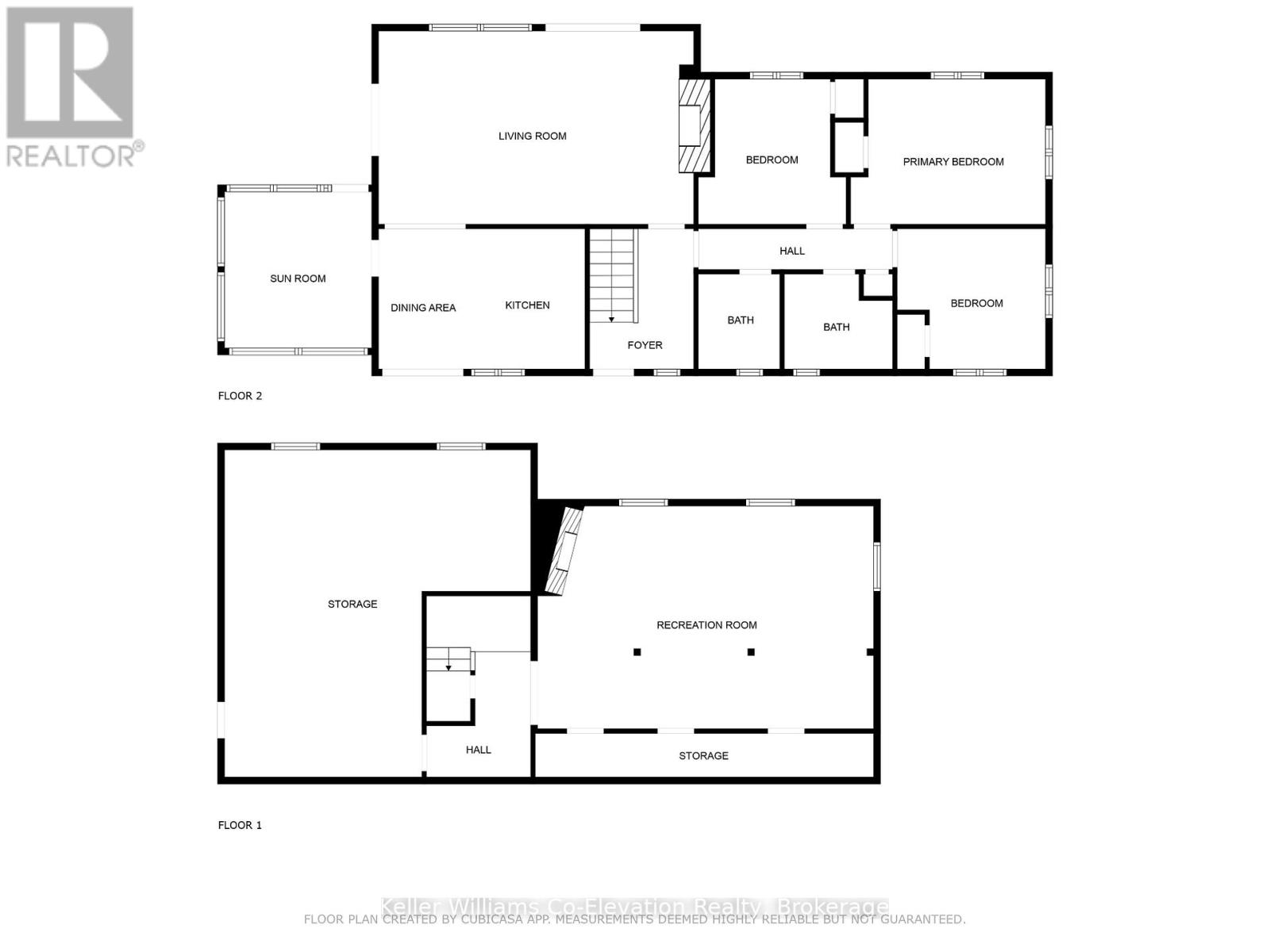43 Wendake Road Tiny, Ontario L0L 2T0
$789,000
This beautiful 3-bedroom home is perfectly nestled in the highly desirable community of Wendake Beach - just steps from the sandy shores of Georgian Bay. Set atop an expansive 84 x 450-foot lot, this spacious property offers a stunning vantage point to take in breathtaking sunsets over the bay. Inside, the main floor boasts vaulted ceilings and a bright, open concept living space featuring a cozy stone fireplace and walk-out access to a wraparound deck - ideal for entertaining or relaxing with a morning coffee. The eat-in kitchen is both functional and inviting, while the delightful 3-season sun porch provides the perfect spot to unwind and listen to the soothing sounds of the waves. With three well-appointed bedrooms and two full bathrooms on the main level, this home offers plenty of room for family or guests. The lower level adds even more space, with a large rec room and ample storage space. Recent upgrades include a new roof (2019) and a new septic tank, ensuring peace of mind and long-term value. Just across the road, a sandy path leads you directly to the beach, making this the perfect getaway for those dreaming of a cottage lifestyle or year-round beachside living and conveniently located only a short drive to Midland, Wasaga Beach, and Barrie. Don't miss this rare opportunity to own a piece of paradise near Georgian Bay. (id:63008)
Open House
This property has open houses!
2:00 pm
Ends at:3:30 pm
Property Details
| MLS® Number | S12421819 |
| Property Type | Single Family |
| Community Name | Rural Tiny |
| AmenitiesNearBy | Beach, Park, Golf Nearby |
| CommunityFeatures | School Bus |
| Features | Wooded Area, Sloping |
| ParkingSpaceTotal | 6 |
| Structure | Deck, Porch, Patio(s) |
Building
| BathroomTotal | 2 |
| BedroomsAboveGround | 3 |
| BedroomsTotal | 3 |
| Age | 31 To 50 Years |
| Amenities | Fireplace(s) |
| Appliances | Dryer, Stove, Washer, Window Coverings, Refrigerator |
| ArchitecturalStyle | Bungalow |
| BasementDevelopment | Partially Finished |
| BasementType | Full (partially Finished) |
| ConstructionStyleAttachment | Detached |
| ExteriorFinish | Shingles, Wood |
| FireProtection | Smoke Detectors |
| FireplacePresent | Yes |
| FireplaceTotal | 2 |
| FoundationType | Block |
| HalfBathTotal | 1 |
| HeatingFuel | Electric |
| HeatingType | Baseboard Heaters |
| StoriesTotal | 1 |
| SizeInterior | 1100 - 1500 Sqft |
| Type | House |
Parking
| No Garage |
Land
| Acreage | No |
| LandAmenities | Beach, Park, Golf Nearby |
| LandscapeFeatures | Landscaped |
| Sewer | Septic System |
| SizeDepth | 450 Ft |
| SizeFrontage | 85 Ft |
| SizeIrregular | 85 X 450 Ft |
| SizeTotalText | 85 X 450 Ft|1/2 - 1.99 Acres |
| SurfaceWater | Lake/pond |
| ZoningDescription | Sr |
Rooms
| Level | Type | Length | Width | Dimensions |
|---|---|---|---|---|
| Lower Level | Other | 0.96 m | 0.96 m | 0.96 m x 0.96 m |
| Lower Level | Recreational, Games Room | 4.97 m | 7.5 m | 4.97 m x 7.5 m |
| Lower Level | Workshop | 7.31 m | 6.83 m | 7.31 m x 6.83 m |
| Main Level | Foyer | 3.14 m | 2.32 m | 3.14 m x 2.32 m |
| Main Level | Living Room | 4.31 m | 7.03 m | 4.31 m x 7.03 m |
| Main Level | Kitchen | 3.14 m | 2.61 m | 3.14 m x 2.61 m |
| Main Level | Dining Room | 3.14 m | 2 m | 3.14 m x 2 m |
| Main Level | Sunroom | 3.49 m | 3.29 m | 3.49 m x 3.29 m |
| Main Level | Primary Bedroom | 3.24 m | 4.35 m | 3.24 m x 4.35 m |
| Main Level | Bedroom 2 | 3.14 m | 3.31 m | 3.14 m x 3.31 m |
| Main Level | Bedroom 3 | 3.24 m | 3.3 m | 3.24 m x 3.3 m |
Utilities
| Electricity | Installed |
https://www.realtor.ca/real-estate/28901963/43-wendake-road-tiny-rural-tiny
Lorraine Jordan
Salesperson
372 King St.
Midland, Ontario L4R 3M8
Adam Simpson
Salesperson
372 King St.
Midland, Ontario L4R 3M8

