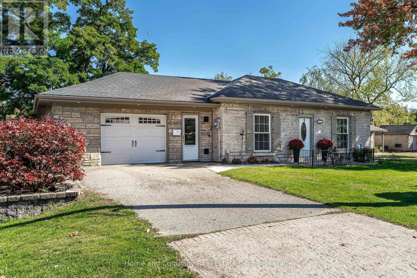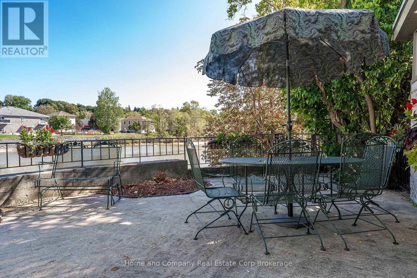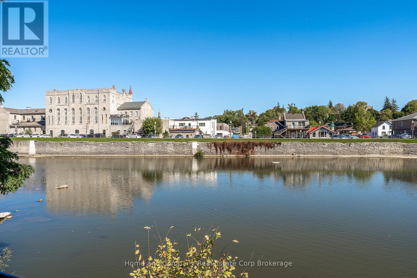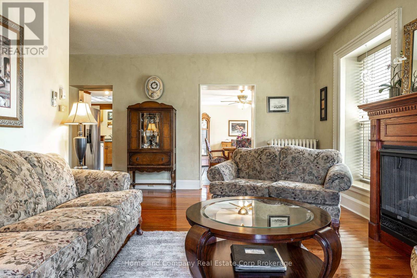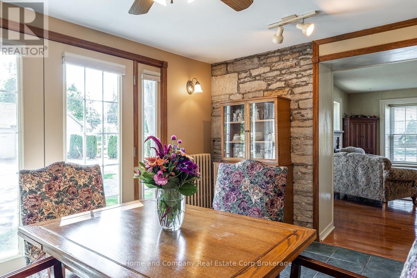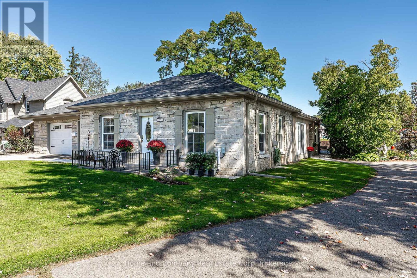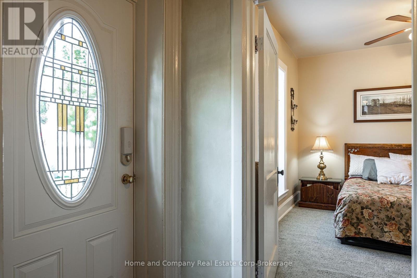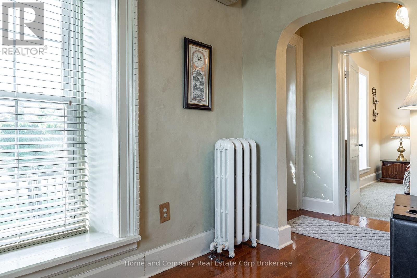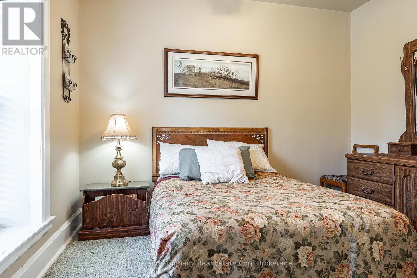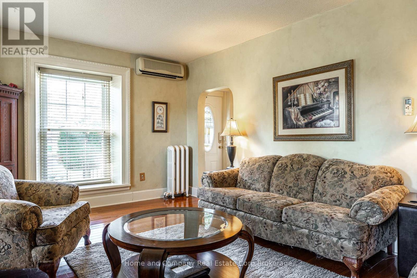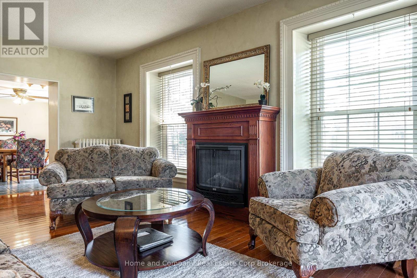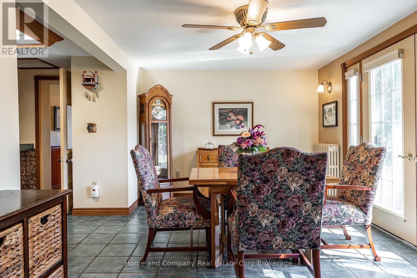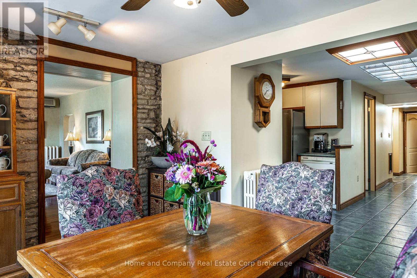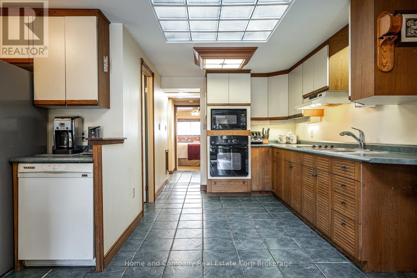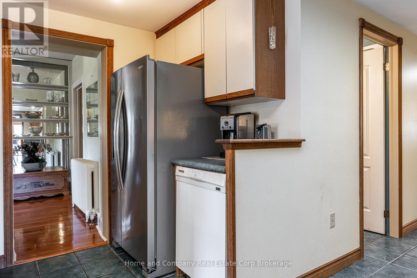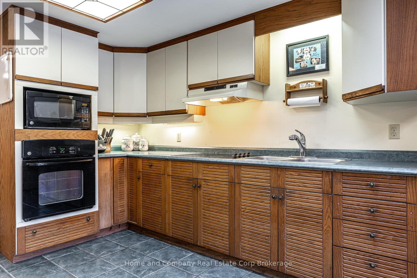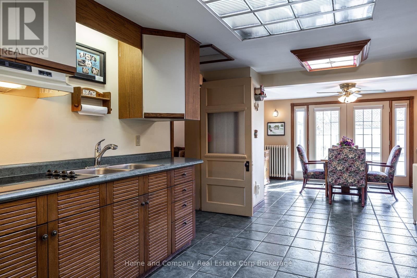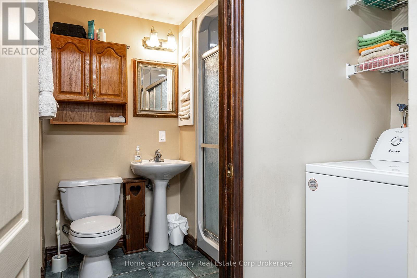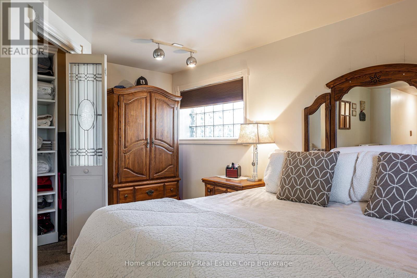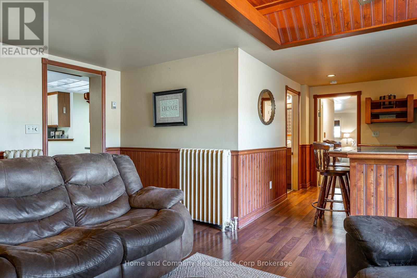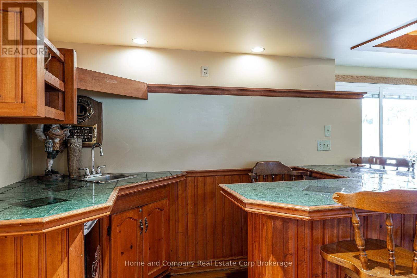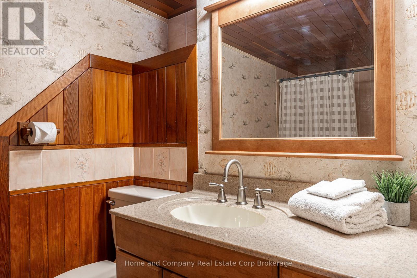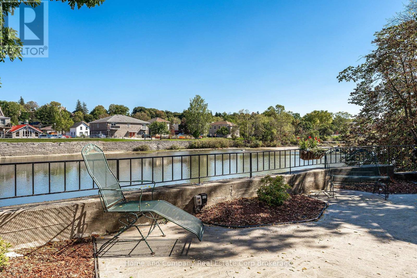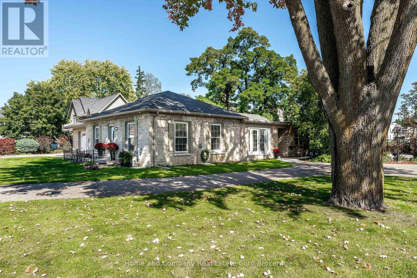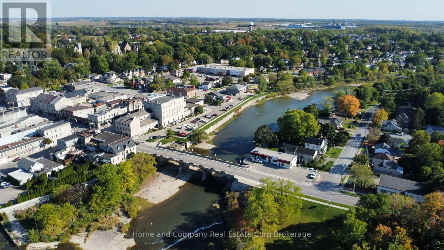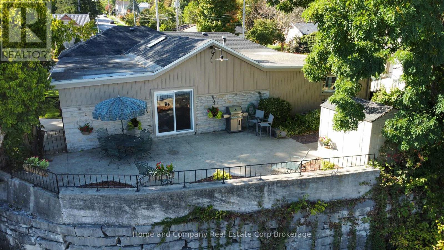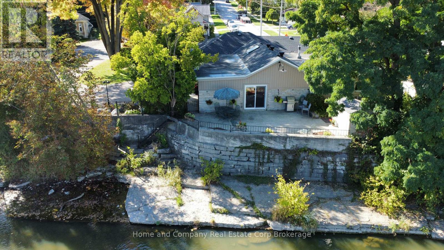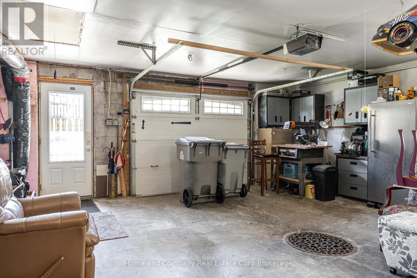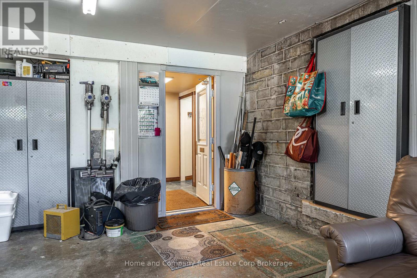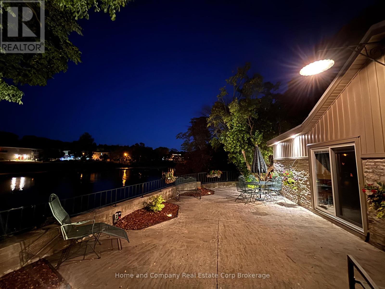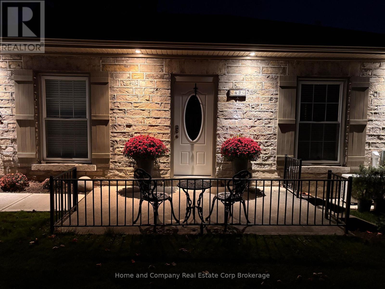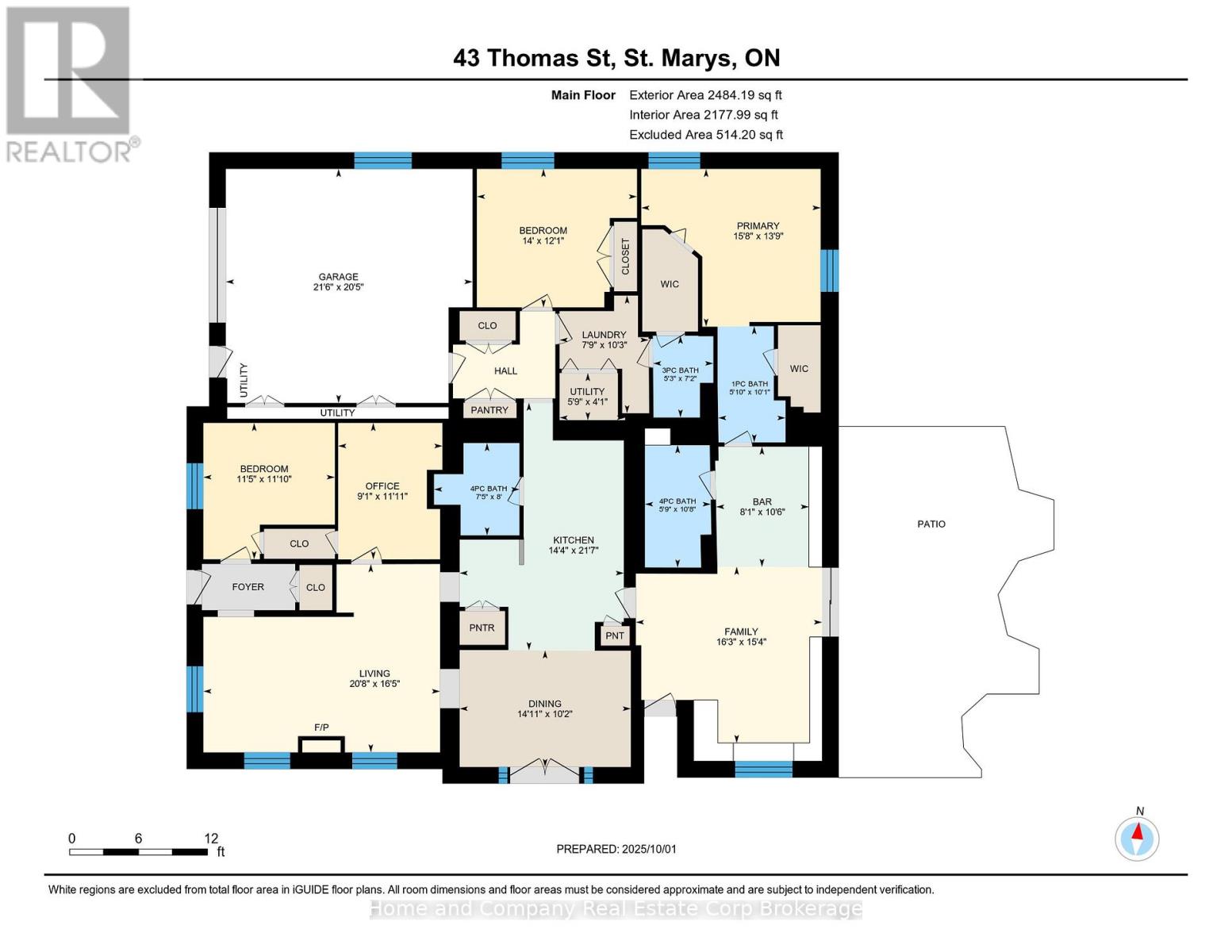43 Thomas Street St. Marys, Ontario N4X 1A2
$850,000
Welcome to your cottage on the river! Imagine enjoying your morning coffee on your exclusive terrace, overlooking the North Thames River, the Opera House and beautiful downtown St. Marys! There's more than meets the eye with this incredible home. It's situated on an extra wide lot, just steps to downtown and has been lovingly cared for, by the same family for decades. This single floor living offers a bright living room with gas fireplace and pristine solid wood floors, as well as a secondary family room with wetbar, located at the rear of the home, overlooking the river. There are 2 lovely guest bedrooms, as well as an oversized primary suite with 2 walk-in closets, a wash stand and a 3 piece ensuite. There are 2 additional full bathrooms and a cozy home office. The kitchen is open to the dining room and provides easy access to the main floor laundry and garage. There is plenty of parking, with the private driveway, leading to the attached garage, as well as the huge U shaped drive along the south side of the property. There are even 2 sheds, for all of your toys and outdoor storage. For more information or to view this property for yourself, contact your favourite REALTOR today! (id:63008)
Property Details
| MLS® Number | X12437948 |
| Property Type | Single Family |
| Community Name | St. Marys |
| Easement | Flood Plain, None |
| EquipmentType | Water Heater - Gas, Water Heater |
| Features | Irregular Lot Size |
| ParkingSpaceTotal | 11 |
| RentalEquipmentType | Water Heater - Gas, Water Heater |
| Structure | Shed |
| ViewType | River View, Direct Water View |
| WaterFrontType | Waterfront |
Building
| BathroomTotal | 4 |
| BedroomsAboveGround | 3 |
| BedroomsTotal | 3 |
| Age | 100+ Years |
| Amenities | Fireplace(s) |
| Appliances | Water Meter, Dishwasher, Dryer, Stove, Refrigerator |
| ArchitecturalStyle | Bungalow |
| BasementType | Crawl Space, Partial |
| ConstructionStyleAttachment | Detached |
| CoolingType | Wall Unit, Ventilation System |
| ExteriorFinish | Stone |
| FireplacePresent | Yes |
| FireplaceTotal | 1 |
| FoundationType | Stone |
| HalfBathTotal | 1 |
| HeatingType | Other |
| StoriesTotal | 1 |
| SizeInterior | 2000 - 2500 Sqft |
| Type | House |
| UtilityWater | Municipal Water |
Parking
| Attached Garage | |
| Garage |
Land
| AccessType | Public Road |
| Acreage | No |
| Sewer | Sanitary Sewer |
| SizeDepth | 186 Ft ,4 In |
| SizeFrontage | 121 Ft ,6 In |
| SizeIrregular | 121.5 X 186.4 Ft |
| SizeTotalText | 121.5 X 186.4 Ft |
| SurfaceWater | River/stream |
| ZoningDescription | Fp(r4) |
Rooms
| Level | Type | Length | Width | Dimensions |
|---|---|---|---|---|
| Main Level | Bathroom | 3.2 m | 1.7 m | 3.2 m x 1.7 m |
| Main Level | Bedroom | 3.6 m | 3.4 m | 3.6 m x 3.4 m |
| Main Level | Primary Bedroom | 4.1 m | 4.7 m | 4.1 m x 4.7 m |
| Main Level | Bathroom | 3 m | 1.7 m | 3 m x 1.7 m |
| Main Level | Laundry Room | 3.1 m | 2.3 m | 3.1 m x 2.3 m |
| Main Level | Living Room | 5 m | 6.2 m | 5 m x 6.2 m |
| Main Level | Office | 3.6 m | 2.7 m | 3.6 m x 2.7 m |
| Main Level | Kitchen | 6.5 m | 4.3 m | 6.5 m x 4.3 m |
| Main Level | Dining Room | 3.1 m | 4.2 m | 3.1 m x 4.2 m |
| Main Level | Bathroom | 2.1 m | 1.6 m | 2.1 m x 1.6 m |
| Main Level | Bedroom | 3.6 m | 4.2 m | 3.6 m x 4.2 m |
| Main Level | Bathroom | 2.4 m | 2.2 m | 2.4 m x 2.2 m |
| Main Level | Family Room | 4.6 m | 4.9 m | 4.6 m x 4.9 m |
https://www.realtor.ca/real-estate/28936185/43-thomas-street-st-marys-st-marys
Toni Mclean
Salesperson
245 Downie Street, Unit 108
Stratford, Ontario N5A 1X5
Julian Francoeur
Salesperson
245 Downie Street, Unit 108
Stratford, Ontario N5A 1X5

