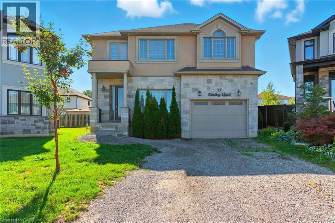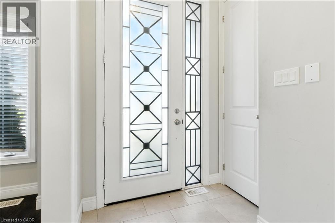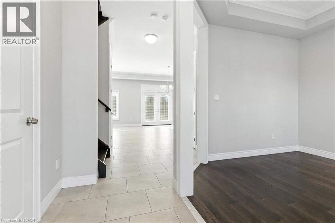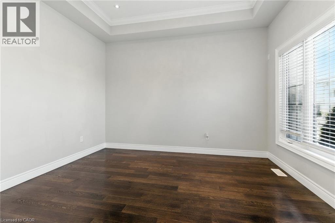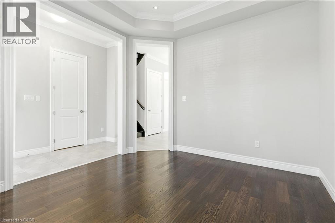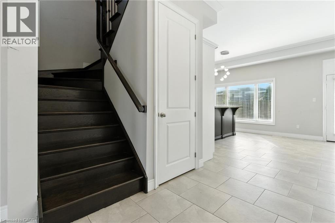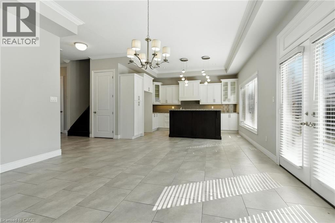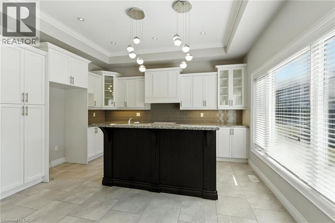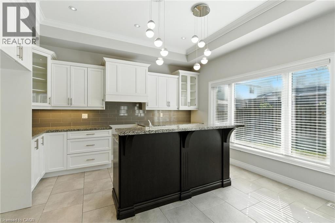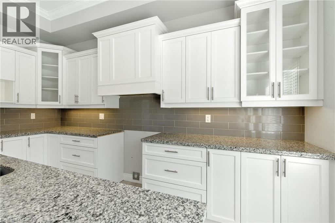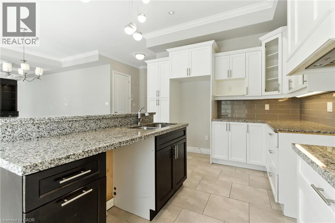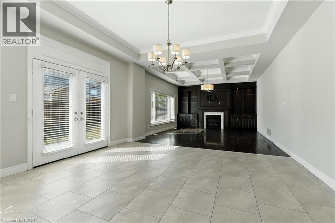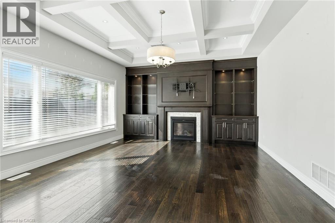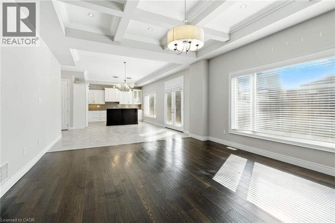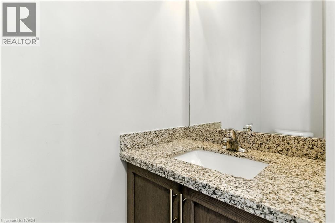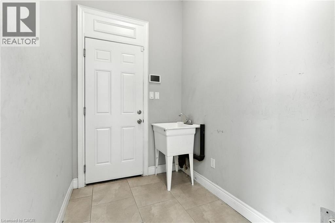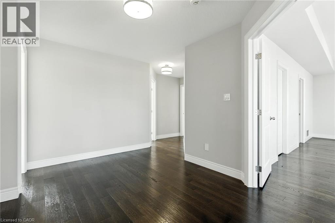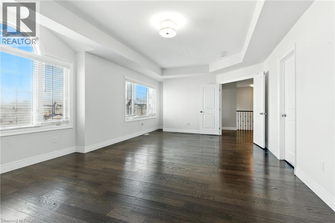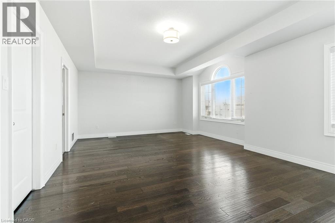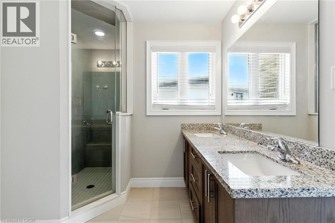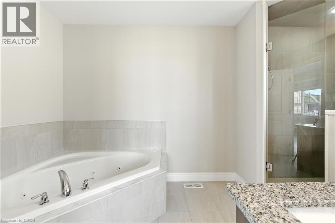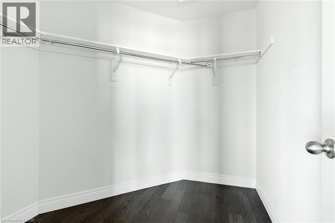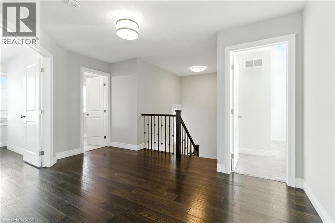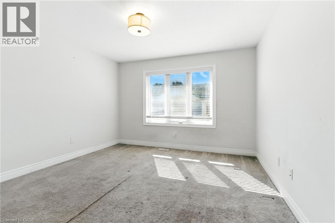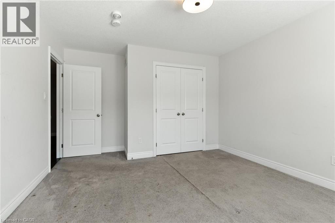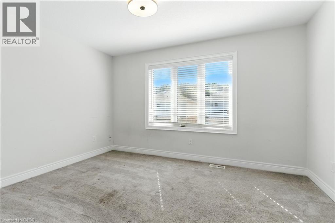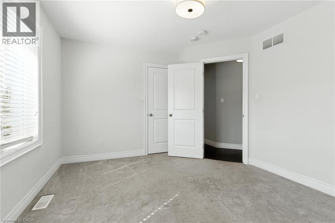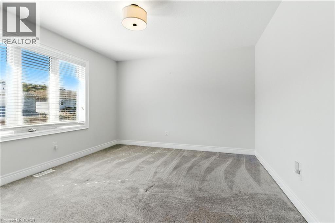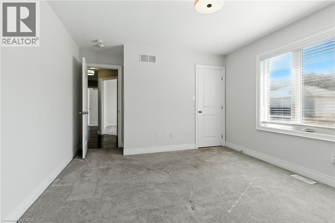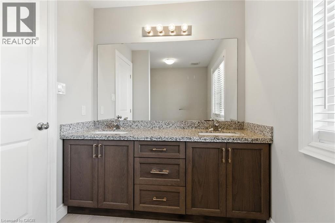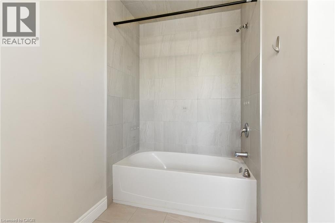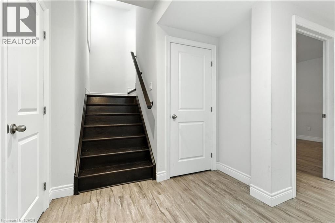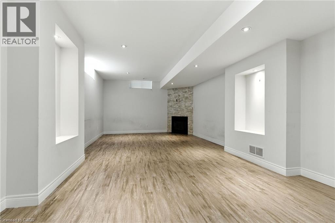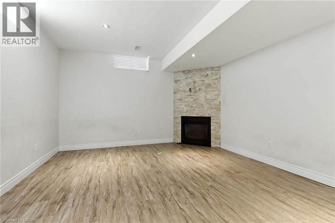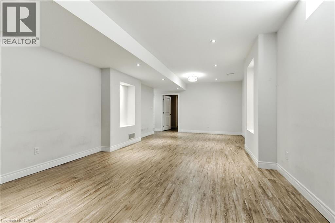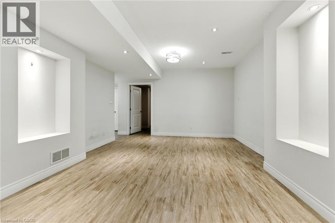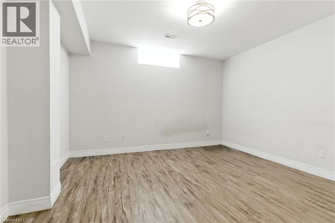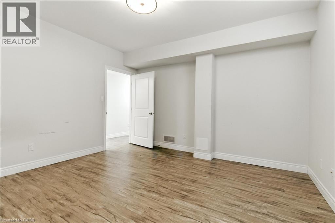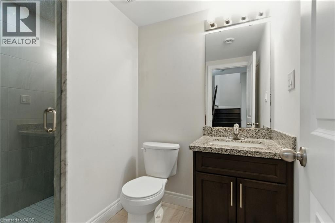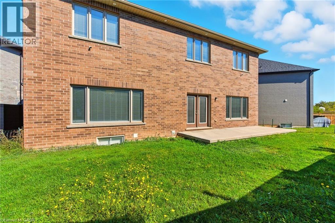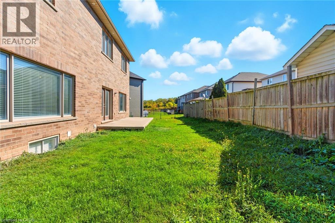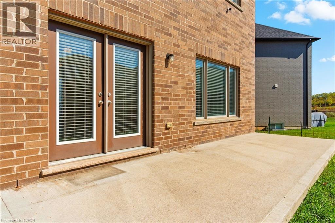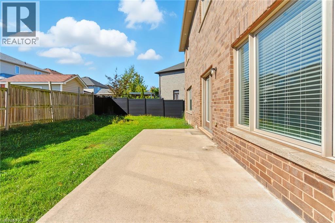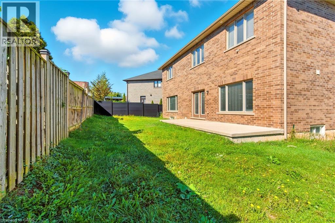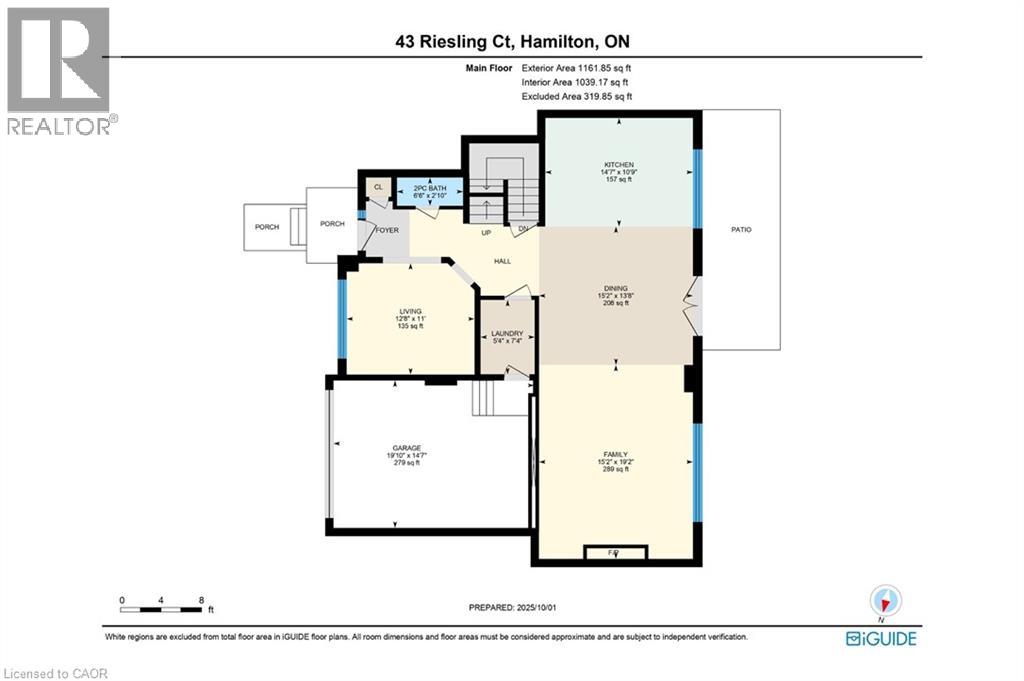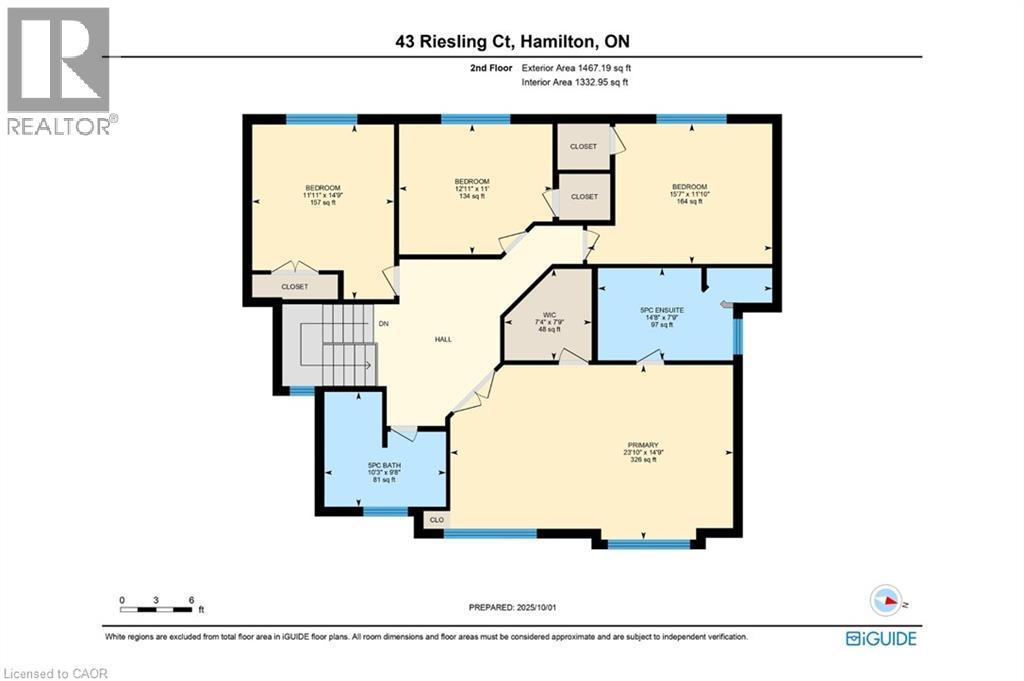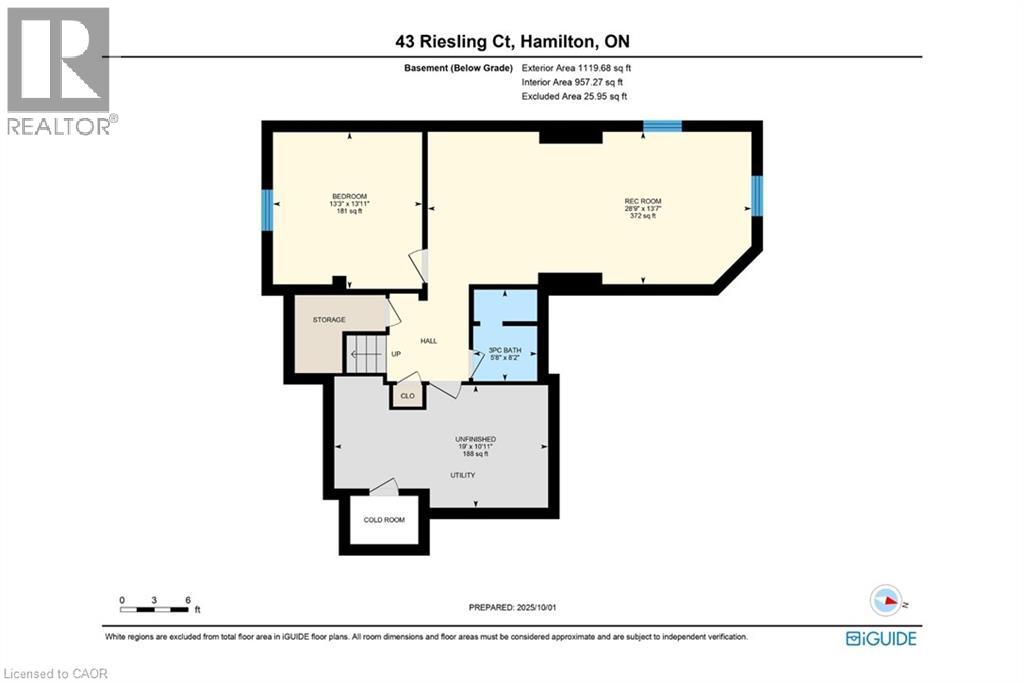43 Riesling Court Hamilton, Ontario L8G 0B4
$1,095,000
Executive 2-storey family home with 4+1 bedrooms and 3.5 bathrooms situated on a cul-de-sac! The beautiful exterior leads into a welcoming front foyer. Large windows, neutral tones, and tasteful flooring flow throughout, with recessed ceilings in all primary rooms on the main level adding elegance to the home’s design. A lovely formal living room sits at the front of the home. The large gourmet kitchen offers ample cabinetry and counter space, a stylish backsplash, and a centre island, opening into the dining area with a backyard walkout. The beautiful family room features a built-in media wall with a fireplace and a coffered ceiling, making it the perfect room to relax or entertain. A powder room and a laundry room with an inside entry from the 1.5-car garage complete the main floor. Upstairs, you’ll find the large primary suite with ample closet space and a 5-piece ensuite bathroom. Three additional spacious bedrooms and a second 5-piece bathroom complete the second floor. In the basement, there is a large recreation room with a fireplace, a fifth bedroom, a 3-piece bathroom, and abundant storage space. Perfect for relaxing outdoors, the backyard offers a patio and open green space. Close to amenities, shops, restaurants, schools, parks, and nature trails, with easy access to the Red Hill Valley Parkway, Lincoln M. Alexander Parkway, and the QEW Niagara and Toronto. Now’s your chance to call this elegant house your new home! (id:63008)
Property Details
| MLS® Number | 40774334 |
| Property Type | Single Family |
| AmenitiesNearBy | Golf Nearby, Park, Place Of Worship, Playground, Schools, Shopping |
| CommunityFeatures | Community Centre |
| EquipmentType | Water Heater |
| Features | Cul-de-sac |
| ParkingSpaceTotal | 3 |
| RentalEquipmentType | Water Heater |
Building
| BathroomTotal | 4 |
| BedroomsAboveGround | 4 |
| BedroomsBelowGround | 1 |
| BedroomsTotal | 5 |
| ArchitecturalStyle | 2 Level |
| BasementDevelopment | Finished |
| BasementType | Full (finished) |
| ConstructedDate | 2018 |
| ConstructionStyleAttachment | Detached |
| CoolingType | Central Air Conditioning |
| ExteriorFinish | Brick, Stone, Stucco |
| FireplacePresent | Yes |
| FireplaceTotal | 2 |
| FoundationType | Poured Concrete |
| HalfBathTotal | 1 |
| HeatingFuel | Natural Gas |
| HeatingType | Forced Air |
| StoriesTotal | 2 |
| SizeInterior | 2629 Sqft |
| Type | House |
| UtilityWater | Municipal Water |
Parking
| Attached Garage |
Land
| Acreage | No |
| LandAmenities | Golf Nearby, Park, Place Of Worship, Playground, Schools, Shopping |
| Sewer | Municipal Sewage System |
| SizeFrontage | 30 Ft |
| SizeTotalText | Under 1/2 Acre |
| ZoningDescription | R1 |
Rooms
| Level | Type | Length | Width | Dimensions |
|---|---|---|---|---|
| Second Level | 5pc Bathroom | 10'3'' x 9'8'' | ||
| Second Level | Bedroom | 11'11'' x 14'9'' | ||
| Second Level | Bedroom | 12'11'' x 11'0'' | ||
| Second Level | Bedroom | 15'7'' x 11'10'' | ||
| Second Level | Full Bathroom | 14'8'' x 7'9'' | ||
| Second Level | Primary Bedroom | 23'10'' x 14'9'' | ||
| Basement | Utility Room | 19'0'' x 10'11'' | ||
| Basement | 3pc Bathroom | 5'8'' x 8'2'' | ||
| Basement | Bedroom | 13'3'' x 13'11'' | ||
| Basement | Recreation Room | 28'9'' x 13'7'' | ||
| Main Level | 2pc Bathroom | 6'6'' x 2'10'' | ||
| Main Level | Laundry Room | 5'4'' x 7'4'' | ||
| Main Level | Family Room | 15'2'' x 19'2'' | ||
| Main Level | Dining Room | 15'2'' x 13'8'' | ||
| Main Level | Kitchen | 14'7'' x 10'9'' | ||
| Main Level | Living Room | 12'8'' x 11'0'' |
https://www.realtor.ca/real-estate/29036583/43-riesling-court-hamilton
Shannon Sullivan
Broker
502 Brant Street Unit 1a
Burlington, Ontario L7R 2G4

