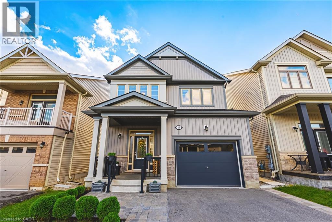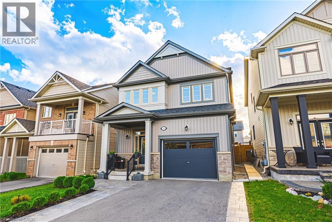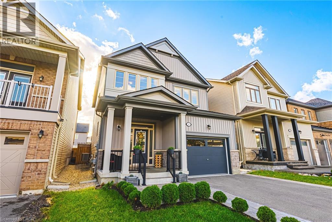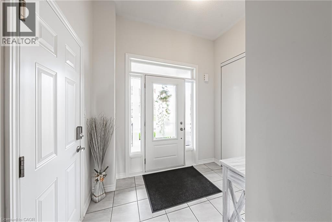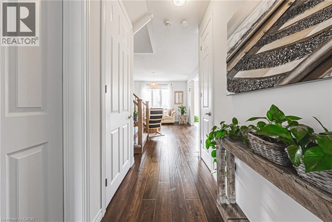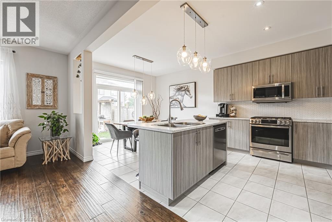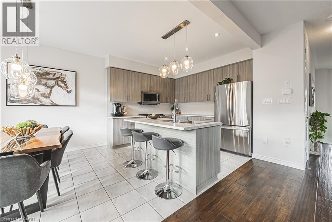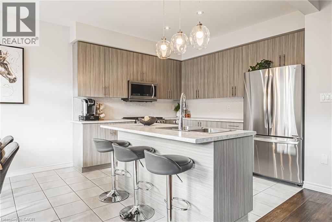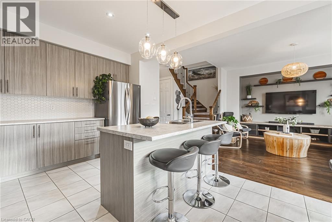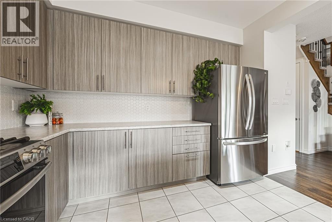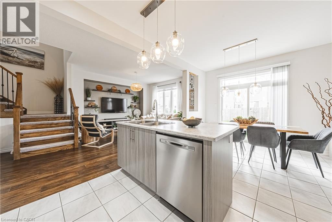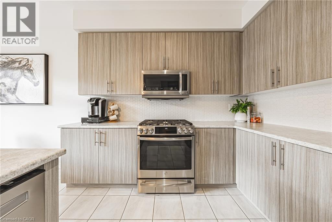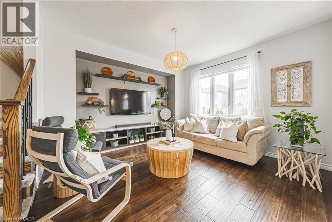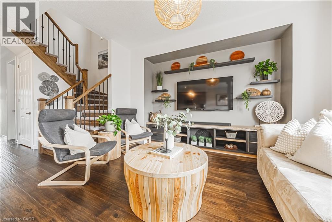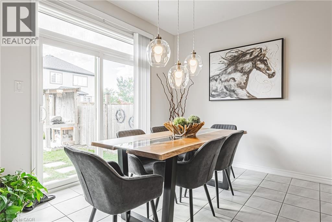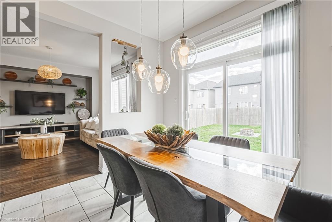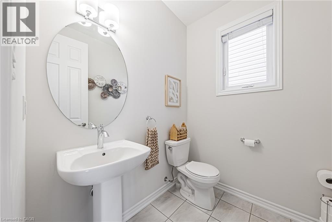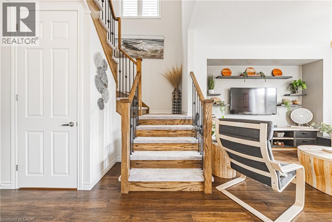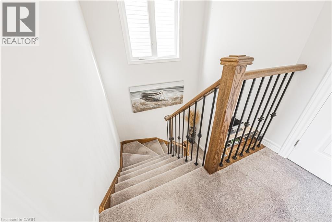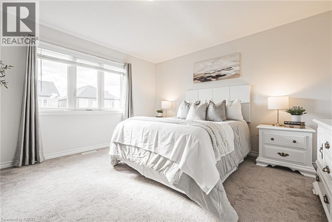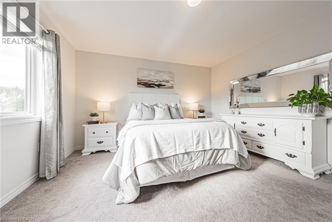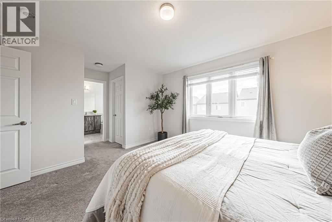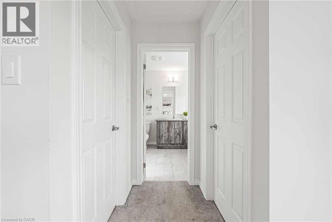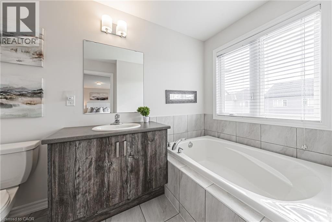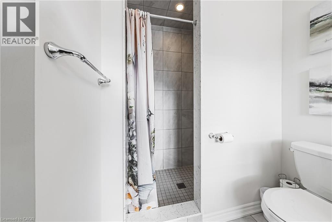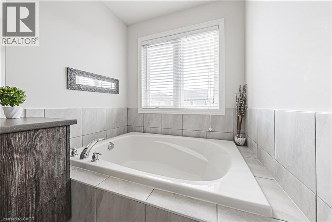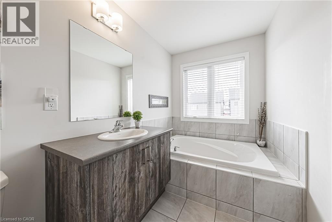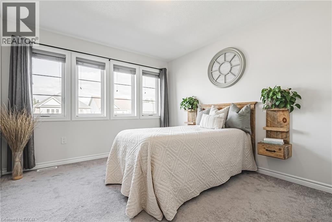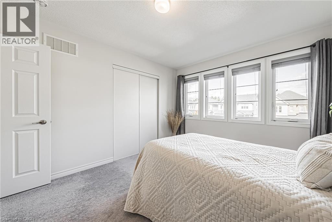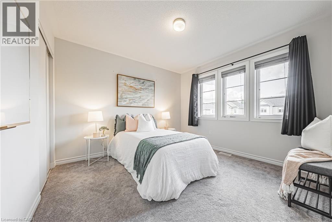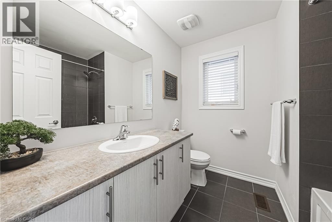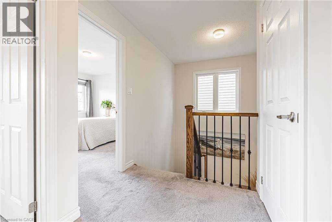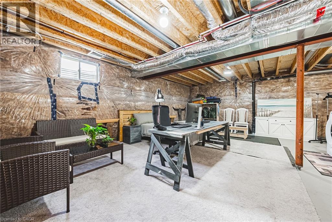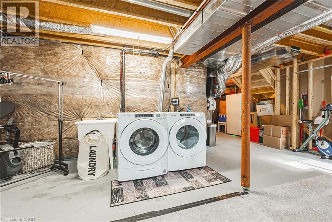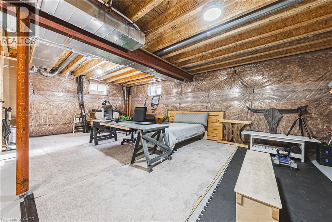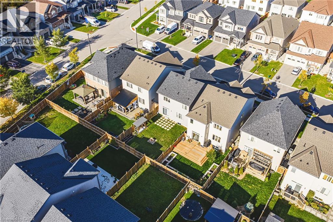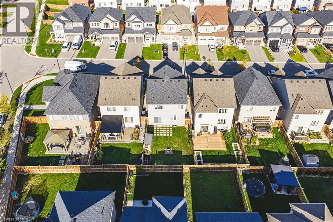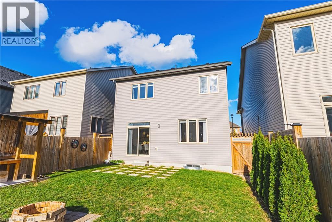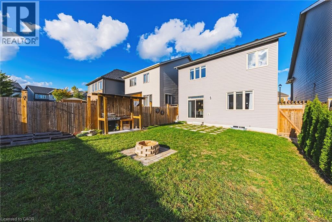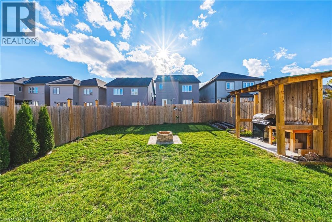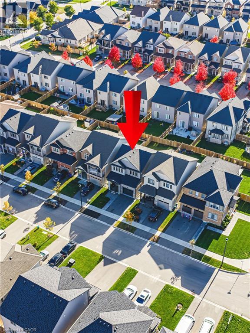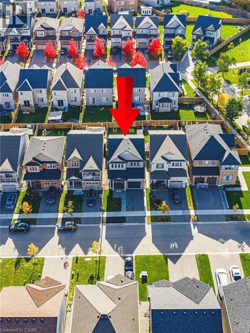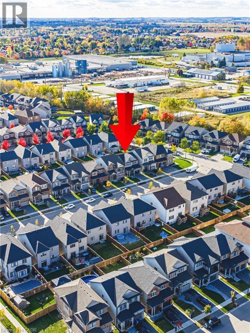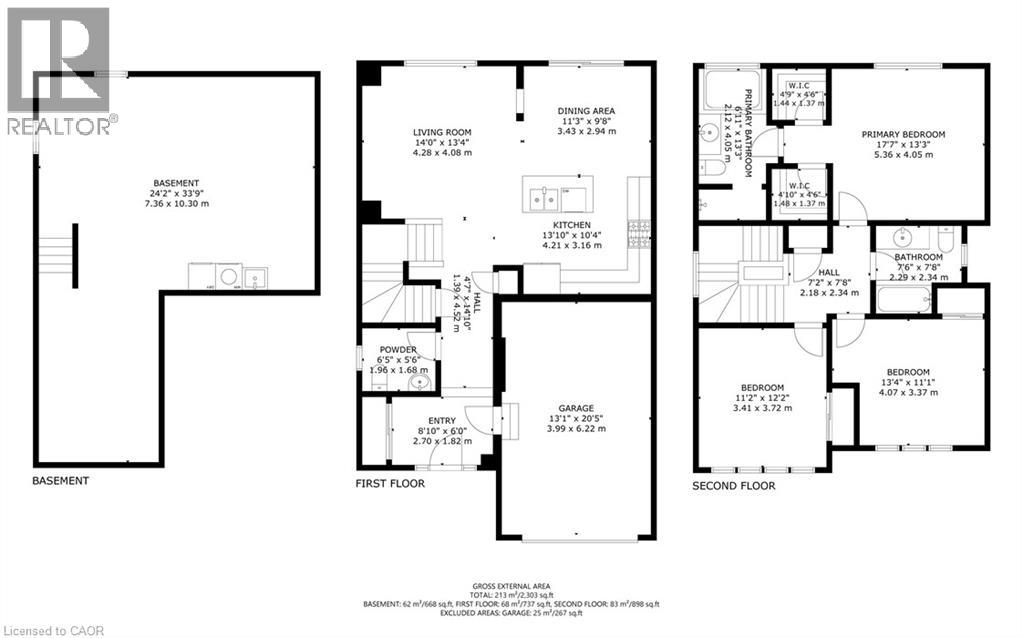43 Ready Road Fergus, Ontario N1M 0G3
$843,000
Welcome to this stunning Fergus home, built in 2019 and beautifully designed for modern family living. This bright and inviting residence is filled with endless natural light and showcases custom built-ins that add both elegance and functionality throughout. Featuring three spacious bedrooms, including a luxurious primary suite with a private ensuite, this home offers comfort and style in every detail. Set in one of Fergus’ most desirable neighbourhoods, you’ll love the quiet, family-friendly community, nearby parks, trails, and charming downtown shops. The exterior is equally impressive with a landscaped driveway and exceptional curb appeal — a truly move-in ready home where pride of ownership shines. (id:63008)
Open House
This property has open houses!
2:00 pm
Ends at:4:00 pm
Property Details
| MLS® Number | 40780547 |
| Property Type | Single Family |
| AmenitiesNearBy | Park, Place Of Worship, Playground, Public Transit, Schools |
| EquipmentType | Water Heater |
| Features | Automatic Garage Door Opener |
| ParkingSpaceTotal | 3 |
| RentalEquipmentType | Water Heater |
Building
| BathroomTotal | 3 |
| BedroomsAboveGround | 3 |
| BedroomsTotal | 3 |
| Appliances | Dishwasher, Refrigerator, Stove, Water Softener |
| ArchitecturalStyle | 2 Level |
| BasementDevelopment | Unfinished |
| BasementType | Full (unfinished) |
| ConstructedDate | 2019 |
| ConstructionStyleAttachment | Detached |
| CoolingType | Central Air Conditioning |
| FireProtection | Alarm System |
| HalfBathTotal | 1 |
| HeatingFuel | Natural Gas |
| HeatingType | Forced Air |
| StoriesTotal | 2 |
| SizeInterior | 1635 Sqft |
| Type | House |
| UtilityWater | Municipal Water |
Parking
| Attached Garage |
Land
| Acreage | No |
| LandAmenities | Park, Place Of Worship, Playground, Public Transit, Schools |
| Sewer | Municipal Sewage System |
| SizeDepth | 105 Ft |
| SizeFrontage | 32 Ft |
| SizeTotalText | Under 1/2 Acre |
| ZoningDescription | R3.81.3 |
Rooms
| Level | Type | Length | Width | Dimensions |
|---|---|---|---|---|
| Second Level | Full Bathroom | 6'11'' x 13'3'' | ||
| Second Level | Primary Bedroom | 17'7'' x 13'3'' | ||
| Second Level | Bedroom | 13'4'' x 11'1'' | ||
| Second Level | Bedroom | 11'2'' x 12'2'' | ||
| Second Level | 4pc Bathroom | 7'6'' x 7'8'' | ||
| Basement | Recreation Room | 24'2'' x 33'9'' | ||
| Main Level | Living Room | 14'0'' x 13'4'' | ||
| Main Level | Dinette | 11'3'' x 9'8'' | ||
| Main Level | Kitchen | 13'10'' x 10'4'' | ||
| Main Level | 2pc Bathroom | 6'5'' x 5'6'' |
https://www.realtor.ca/real-estate/29019018/43-ready-road-fergus
Chris Maynard
Salesperson
502 Brant Street Unit 1a
Burlington, Ontario L7R 2G4
Olivia O'brien
Salesperson
502 Brant Street Unit 1a
Burlington, Ontario L7R 2G4

