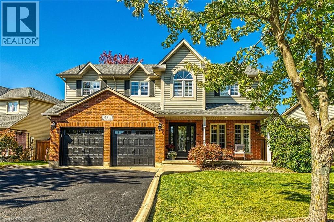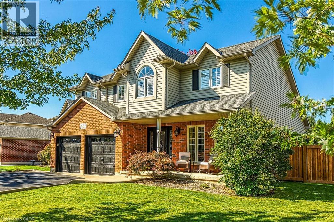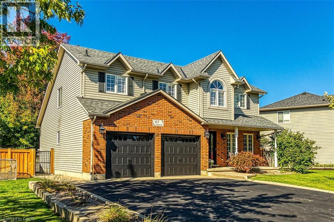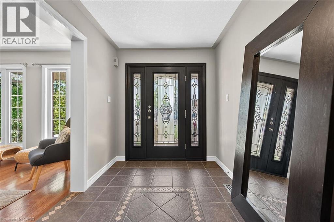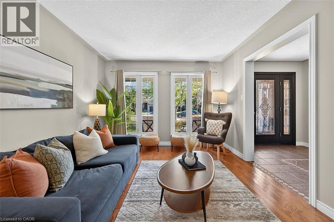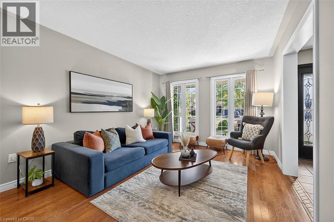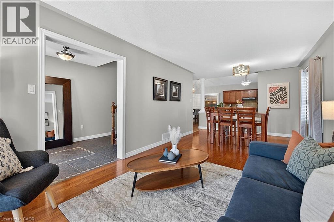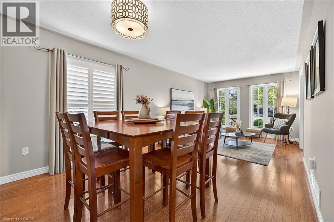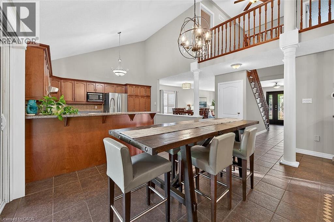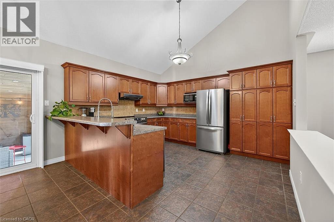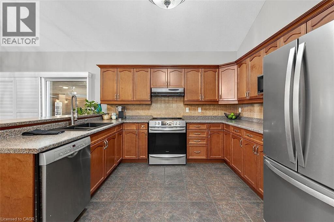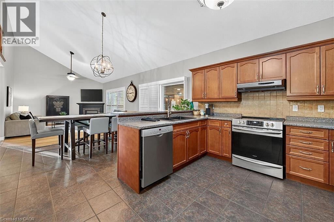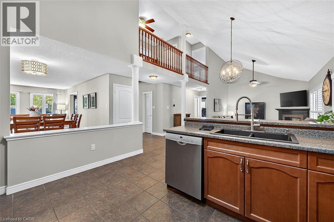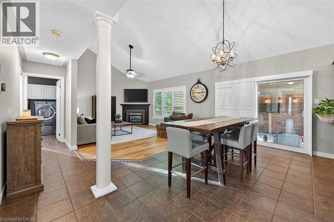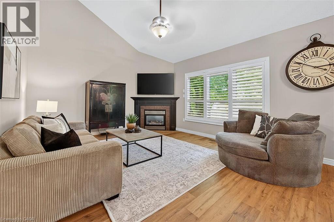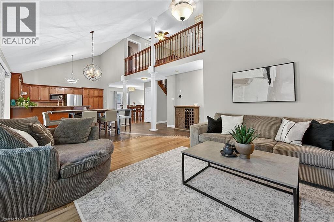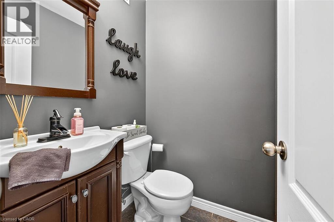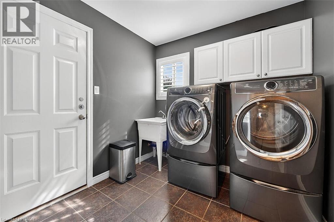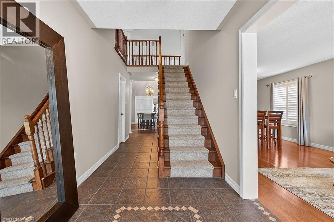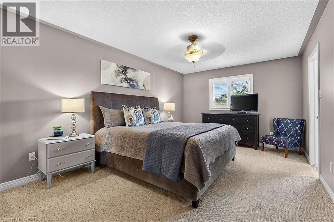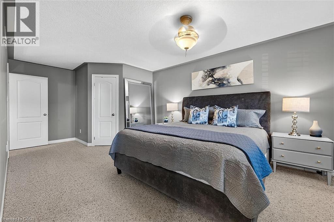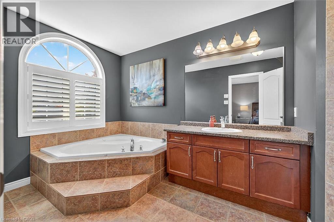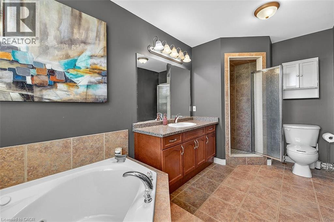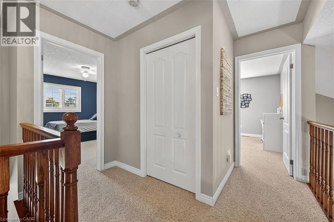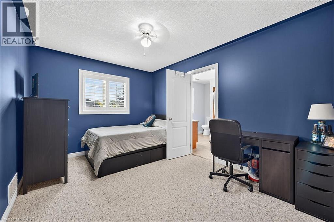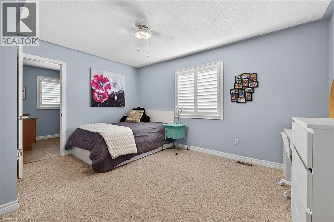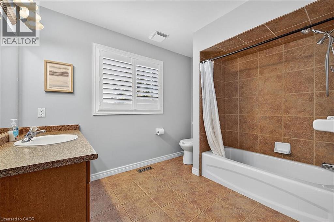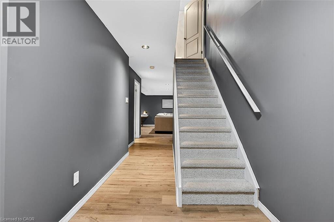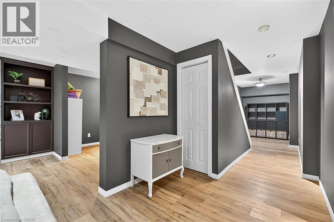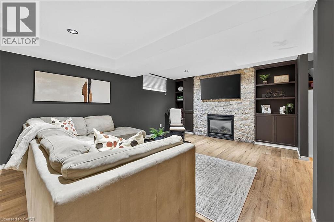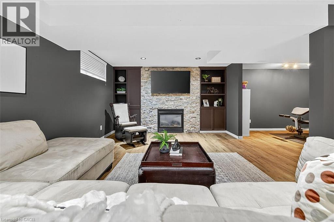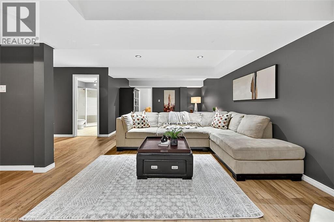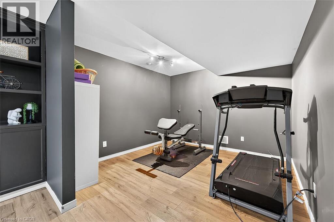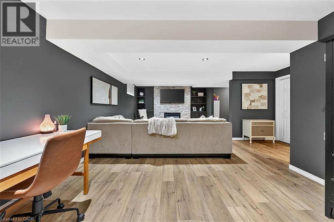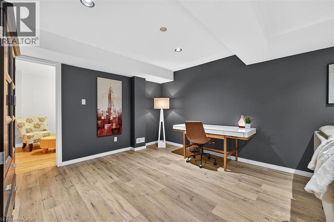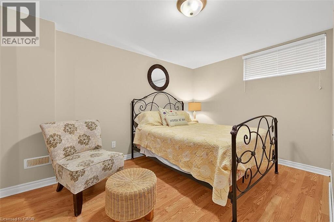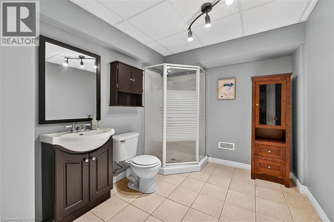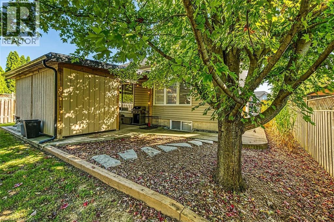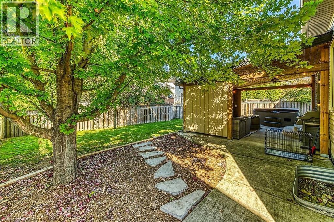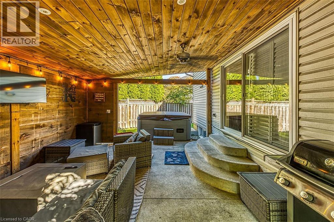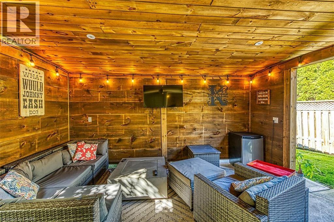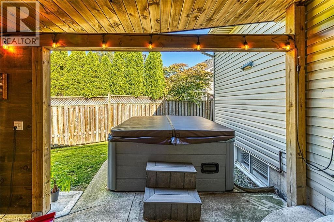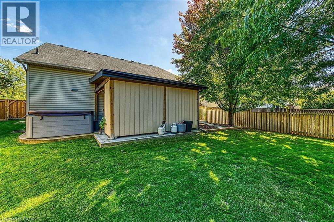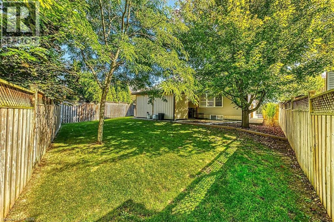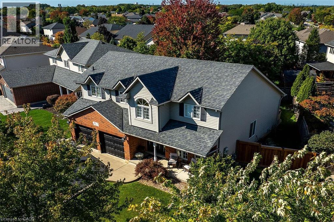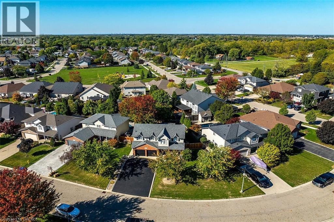43 Claymore Crescent Caledonia, Ontario N3W 2P3
$965,000
Seize the opportunity to live on one of the most sought after streets in South East Caledonia. This contemporary family home boasts over 3,100 square feet of finished living space and is close to all amenities including schools, parks, shopping and recreation. The spacious kitchen offers extensive maple cabinets, stainless steel appliances and an open concept layout with vaulted ceilings overlooking the family room and dining space. Retreat to the upper level primacy suite offering a walk-in closet and 4 piece ensuite complete with jetted soaker tub and separate walk in shower. Two additional bedrooms on this level share a separate Jack & Jill ensuite bath. The fully finished basement is great for family movie nights and offers a large recroom, work-out space, an additional bedroom and 3 piece bath. The rear yard extends your entertaining and leisure options with a covered outdoor room and hot tub. Act now to make this house your new home! (id:63008)
Property Details
| MLS® Number | 40776622 |
| Property Type | Single Family |
| AmenitiesNearBy | Park, Place Of Worship, Playground |
| CommunityFeatures | Community Centre |
| Features | Southern Exposure |
| ParkingSpaceTotal | 6 |
| Structure | Porch |
Building
| BathroomTotal | 4 |
| BedroomsAboveGround | 3 |
| BedroomsBelowGround | 1 |
| BedroomsTotal | 4 |
| Appliances | Dishwasher, Dryer, Refrigerator, Stove, Washer, Hood Fan, Window Coverings, Garage Door Opener, Hot Tub |
| ArchitecturalStyle | 2 Level |
| BasementDevelopment | Finished |
| BasementType | Full (finished) |
| ConstructedDate | 2005 |
| ConstructionStyleAttachment | Detached |
| CoolingType | Central Air Conditioning |
| ExteriorFinish | Brick, Vinyl Siding |
| FireplacePresent | Yes |
| FireplaceTotal | 2 |
| Fixture | Ceiling Fans |
| FoundationType | Poured Concrete |
| HalfBathTotal | 1 |
| HeatingFuel | Natural Gas |
| HeatingType | Forced Air |
| StoriesTotal | 2 |
| SizeInterior | 3159 Sqft |
| Type | House |
| UtilityWater | Municipal Water |
Parking
| Attached Garage |
Land
| Acreage | No |
| LandAmenities | Park, Place Of Worship, Playground |
| Sewer | Municipal Sewage System |
| SizeDepth | 114 Ft |
| SizeFrontage | 83 Ft |
| SizeTotalText | Under 1/2 Acre |
| ZoningDescription | H A7b |
Rooms
| Level | Type | Length | Width | Dimensions |
|---|---|---|---|---|
| Second Level | 4pc Bathroom | 9'7'' x 7'11'' | ||
| Second Level | Bedroom | 13'4'' x 9'10'' | ||
| Second Level | Bedroom | 14'7'' x 11'6'' | ||
| Second Level | Full Bathroom | 13'9'' x 7'2'' | ||
| Second Level | Primary Bedroom | 22'11'' x 11'3'' | ||
| Basement | 3pc Bathroom | 9'9'' x 7'5'' | ||
| Basement | Bedroom | 13'0'' x 9'2'' | ||
| Basement | Recreation Room | 27'0'' x 12'9'' | ||
| Main Level | 2pc Bathroom | 4'5'' x 4'3'' | ||
| Main Level | Family Room | 17'9'' x 13'6'' | ||
| Main Level | Kitchen | 13'6'' x 11'1'' | ||
| Main Level | Living Room/dining Room | 23'0'' x 10'11'' |
https://www.realtor.ca/real-estate/28955097/43-claymore-crescent-caledonia
Greg Guhbin
Broker
325 Winterberry Dr Unit 4b
Stoney Creek, Ontario L8J 0B6

