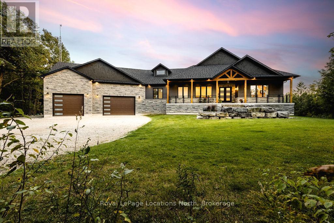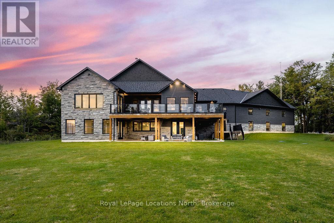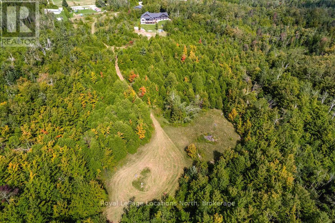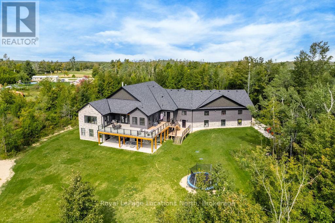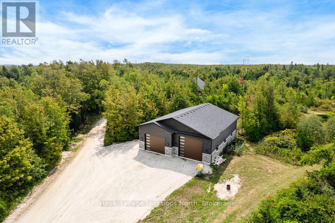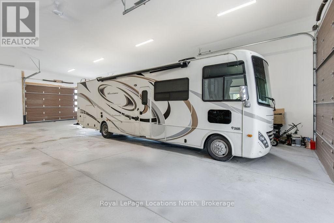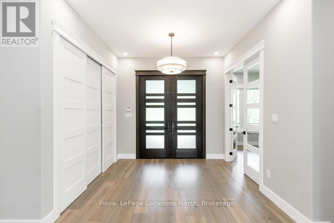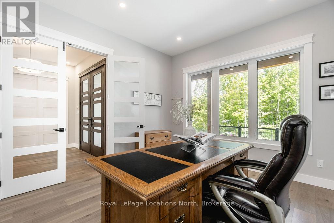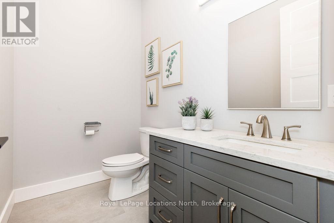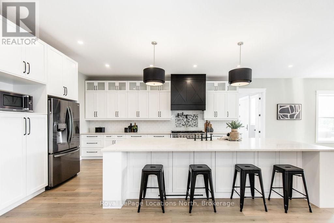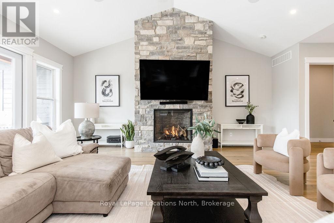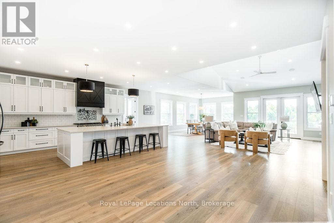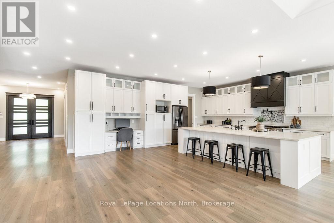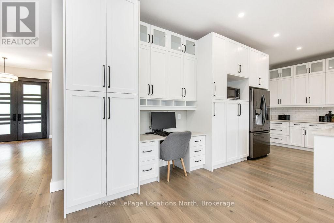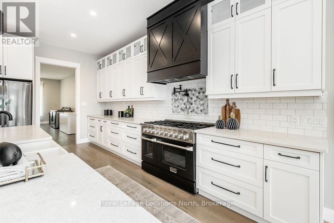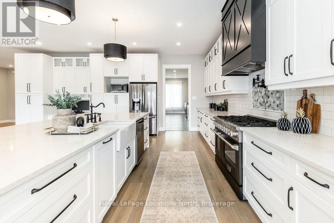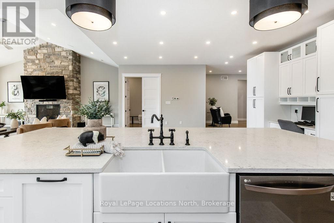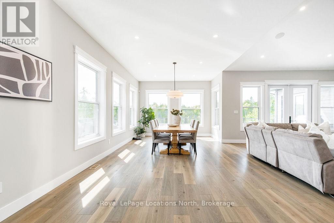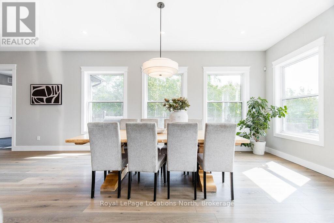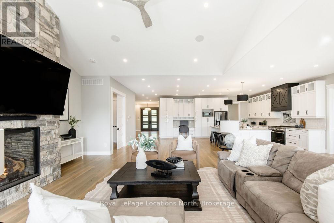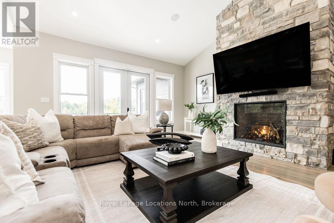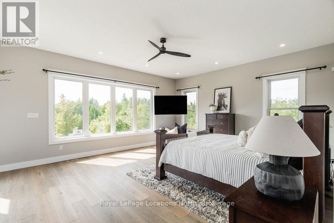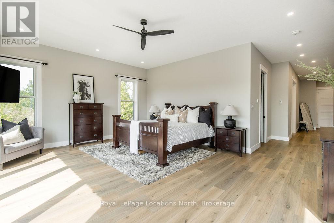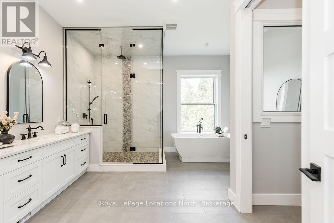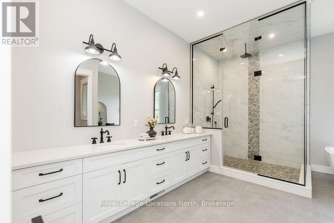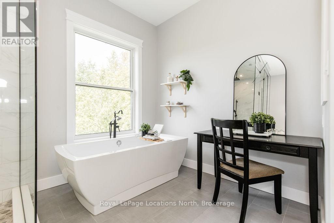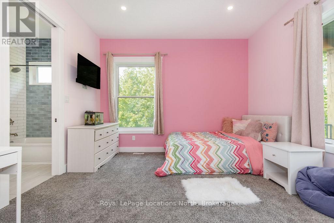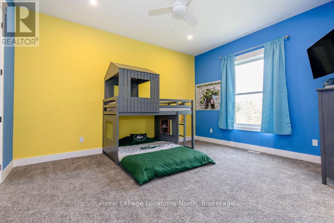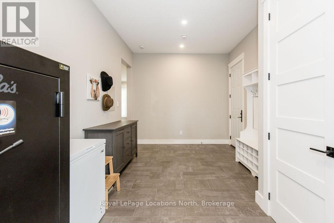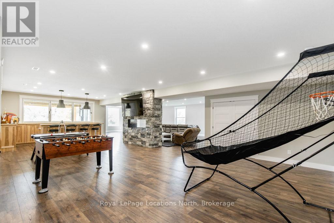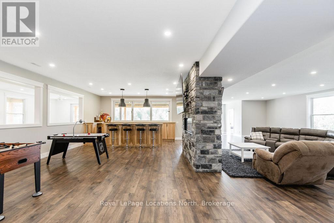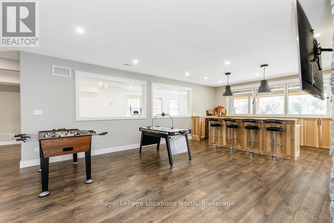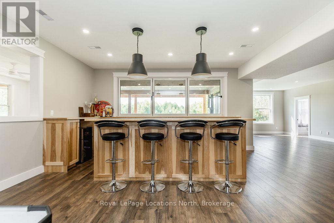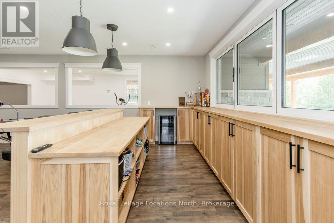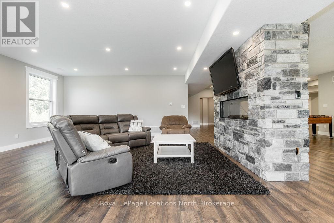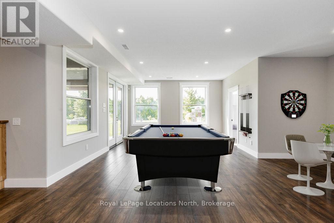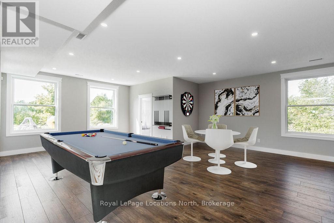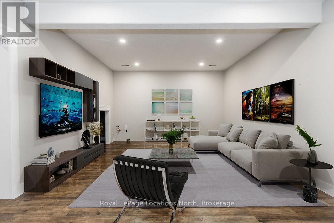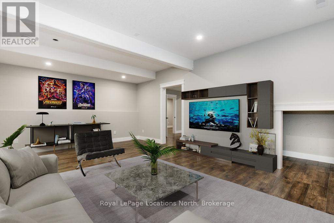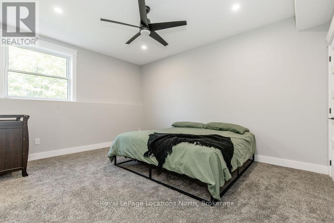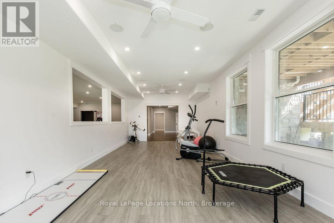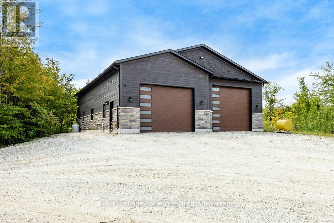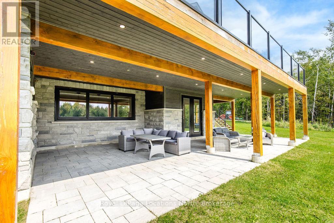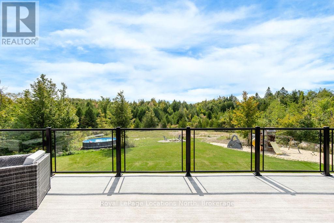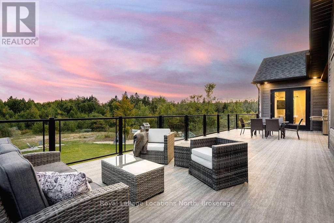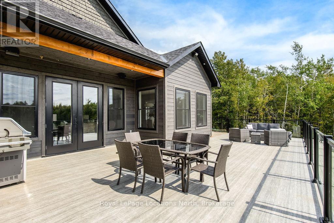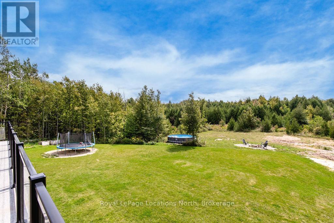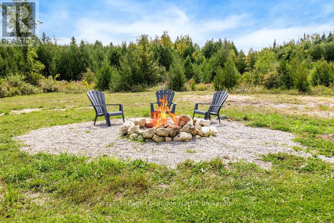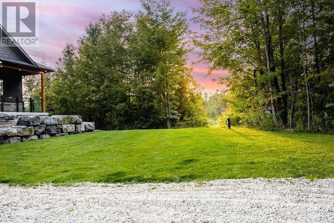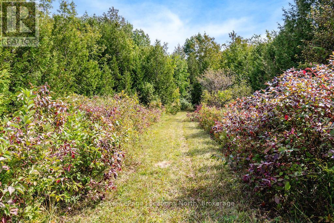429540 8th B Concession Grey Highlands, Ontario N0C 1M0
$3,599,900
Welcome to your private retreat, set on 92 stunning acres w/ km of trails + an operational sugar shack crafted from timber harvested on-site, complete with 300 taps. This 8000+ sqft custom-built home is your dream home offering rustic charm a+ high-end finishes, w/ in-floor radiant heating throughout the entire house + 2 furnaces + oversized 3-car garage -inside entry to mud room, w/ mezzanine + workshop area.Step into a grand open-concept living space with vaulted ceilings, wide plank flooring, pot lights, and large custom windows. The custom kitchen is a showstopper, featuring a commercial-grade 46" Kucht gas stove with 8 burners, oversized island, quartz counters, custom hood, and pendant lighting. A butlers pantry, large laundry/pantry room + built in desk space.The home offers 3+2 bedrooms, 5 full + 2 half baths, each with quartz counters, custom vanities, tile surrounds, and designer lighting. The formal office is off the entrance w/ custom french doors + large bright windows. Strong internet available. The primary suite includes its own heating zone, walk-in closet, spa-inspired ensuite with floating tub, large glass shower with stone flooring, and double vanity. Downstairs, enjoy 9-ft ceilings, a bar w/ folding window to the exterior to bring the indoor entertainment space outdoors, a double-sided stone fireplace, theatre room (wired), games room, gym with walkout, and separate garage entrance with future locker/mudroom. Wired sound system throughout home, deck, and gym.Outside: covered front porch w/ glass railings overlooking the property, custom double doors, armour stone steps, gardens, veggie beds, cleared spot at back of property for campouts. The 3000 sqft shop features heated floors, 16 ft ceilings, its own propane tank, + oversized garage doors.Whether you dream of a family compound, hobby farm, or luxury retreat, this one has it all. Hunting, hiking, syrup tapping, or stargazing, your country lifestyle starts here. (id:63008)
Property Details
| MLS® Number | X12401587 |
| Property Type | Single Family |
| Community Name | Grey Highlands |
| ParkingSpaceTotal | 23 |
| PoolType | Above Ground Pool |
Building
| BathroomTotal | 7 |
| BedroomsAboveGround | 3 |
| BedroomsBelowGround | 2 |
| BedroomsTotal | 5 |
| Appliances | Central Vacuum, Water Heater - Tankless, Water Treatment, All, Blinds, Garage Door Opener, Window Coverings |
| ArchitecturalStyle | Bungalow |
| BasementDevelopment | Finished |
| BasementType | Full (finished) |
| ConstructionStyleAttachment | Detached |
| CoolingType | Central Air Conditioning |
| ExteriorFinish | Wood, Stone |
| FireplacePresent | Yes |
| FoundationType | Poured Concrete |
| HalfBathTotal | 2 |
| HeatingFuel | Propane |
| HeatingType | Forced Air |
| StoriesTotal | 1 |
| SizeInterior | 3500 - 5000 Sqft |
| Type | House |
Parking
| Attached Garage | |
| Garage |
Land
| Acreage | Yes |
| Sewer | Septic System |
| SizeDepth | 3349 Ft ,1 In |
| SizeFrontage | 1338 Ft ,2 In |
| SizeIrregular | 1338.2 X 3349.1 Ft |
| SizeTotalText | 1338.2 X 3349.1 Ft|50 - 100 Acres |
Rooms
| Level | Type | Length | Width | Dimensions |
|---|---|---|---|---|
| Lower Level | Exercise Room | 9.77 m | 4.01 m | 9.77 m x 4.01 m |
| Lower Level | Bedroom | 4.82 m | 4.62 m | 4.82 m x 4.62 m |
| Lower Level | Bedroom | 4.93 m | 4.62 m | 4.93 m x 4.62 m |
| Lower Level | Mud Room | 4.22 m | 3.02 m | 4.22 m x 3.02 m |
| Lower Level | Recreational, Games Room | 16.36 m | 11.61 m | 16.36 m x 11.61 m |
| Lower Level | Media | 4.33 m | 6.38 m | 4.33 m x 6.38 m |
| Main Level | Living Room | 6.72 m | 5.41 m | 6.72 m x 5.41 m |
| Main Level | Kitchen | 5.76 m | 8.31 m | 5.76 m x 8.31 m |
| Main Level | Dining Room | 8.58 m | 3.95 m | 8.58 m x 3.95 m |
| Main Level | Office | 4.52 m | 3.62 m | 4.52 m x 3.62 m |
| Main Level | Mud Room | 5.16 m | 3.2 m | 5.16 m x 3.2 m |
| Main Level | Mud Room | 3.59 m | 3.19 m | 3.59 m x 3.19 m |
| Main Level | Laundry Room | 7.39 m | 3.11 m | 7.39 m x 3.11 m |
| Main Level | Primary Bedroom | 5.25 m | 6.24 m | 5.25 m x 6.24 m |
| Main Level | Bedroom | 4.97 m | 4.79 m | 4.97 m x 4.79 m |
| Main Level | Bedroom | 4.97 m | 4.8 m | 4.97 m x 4.8 m |
https://www.realtor.ca/real-estate/28858281/429540-8th-b-concession-grey-highlands-grey-highlands
Kristina Tardif
Salesperson
1249 Mosley St.
Wasaga Beach, Ontario L9Z 2E5

