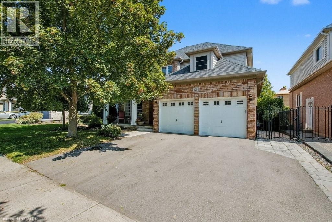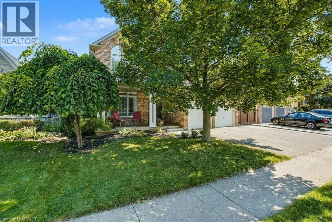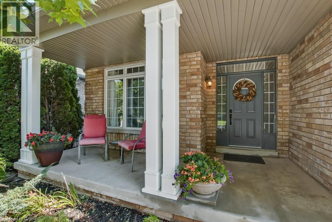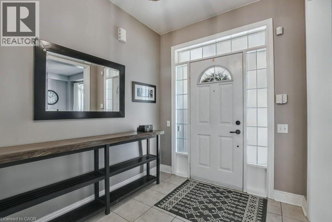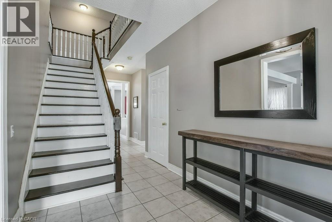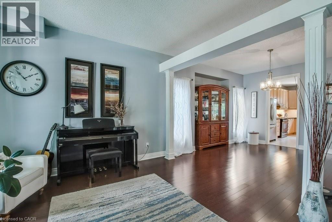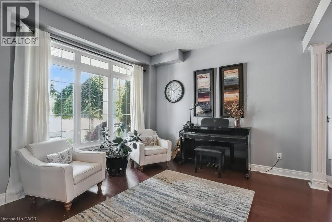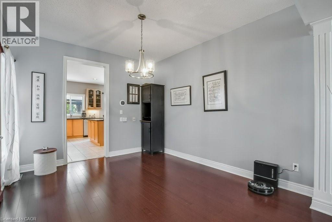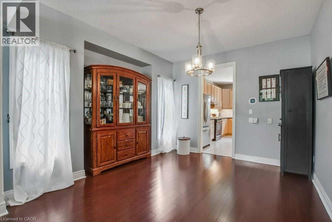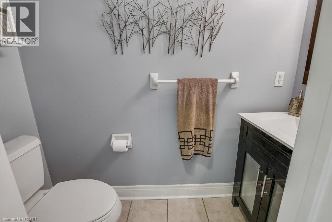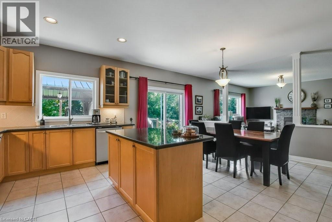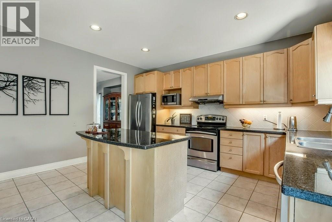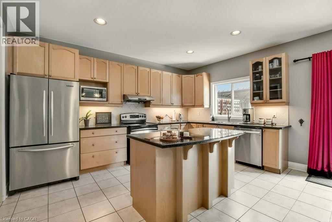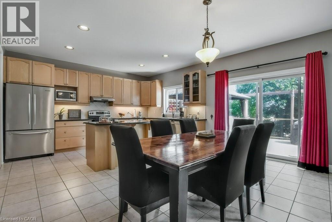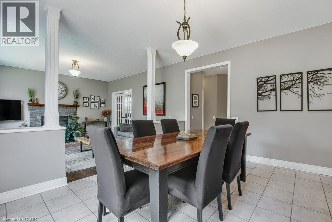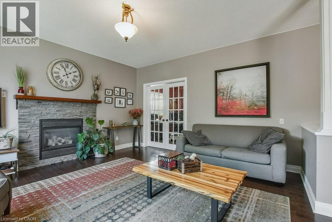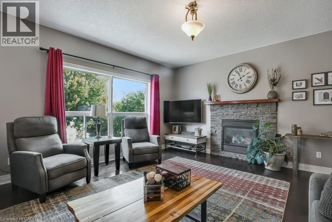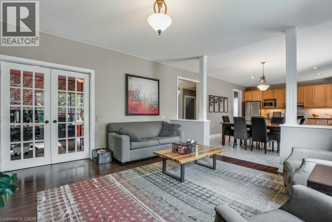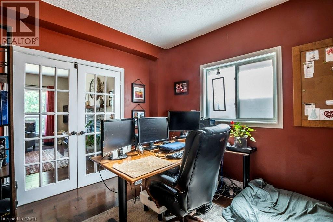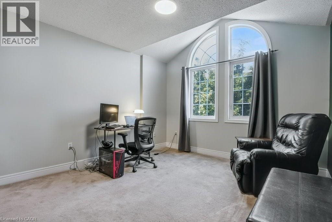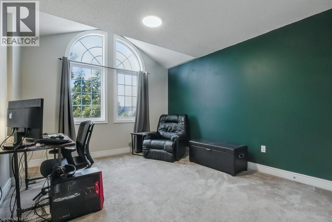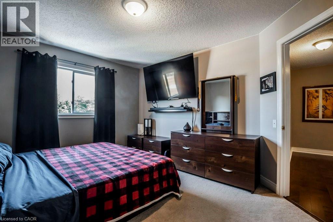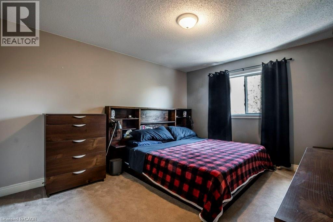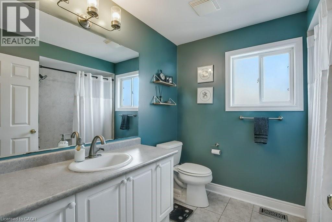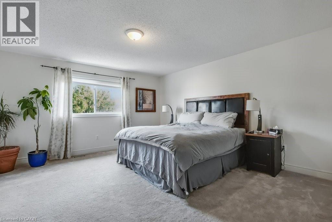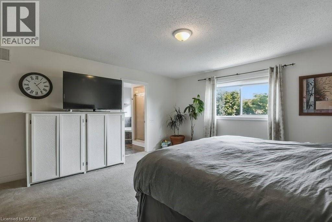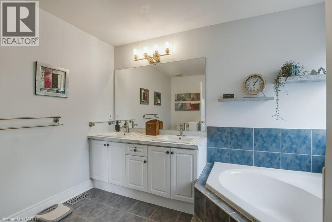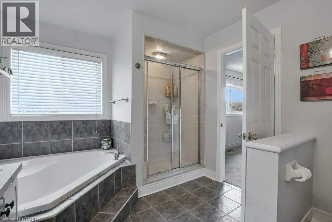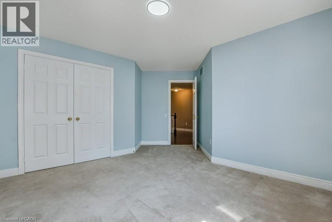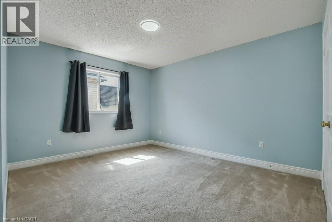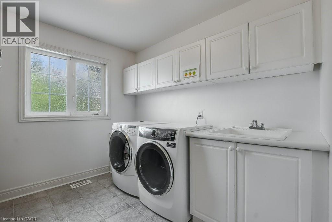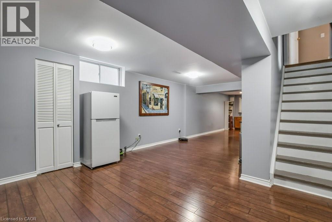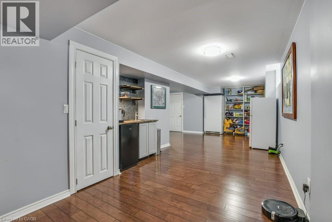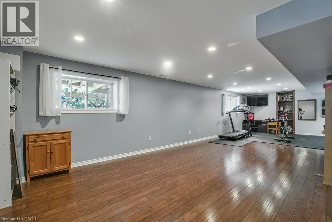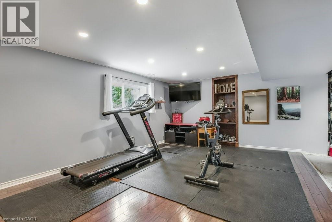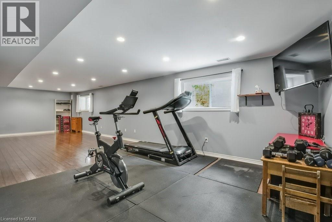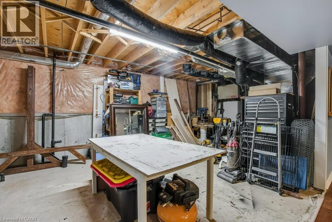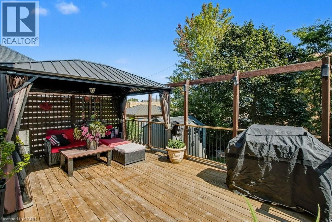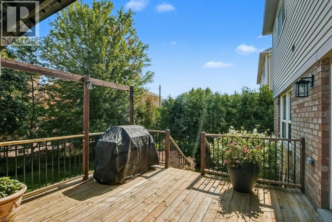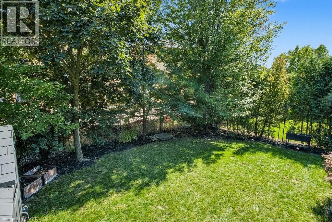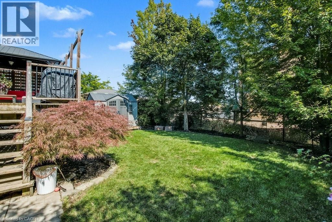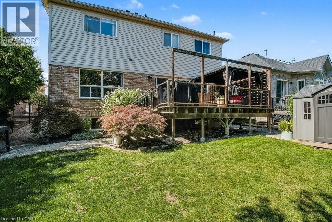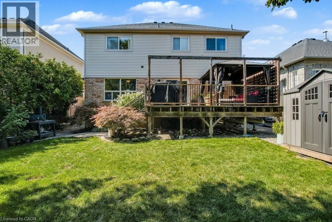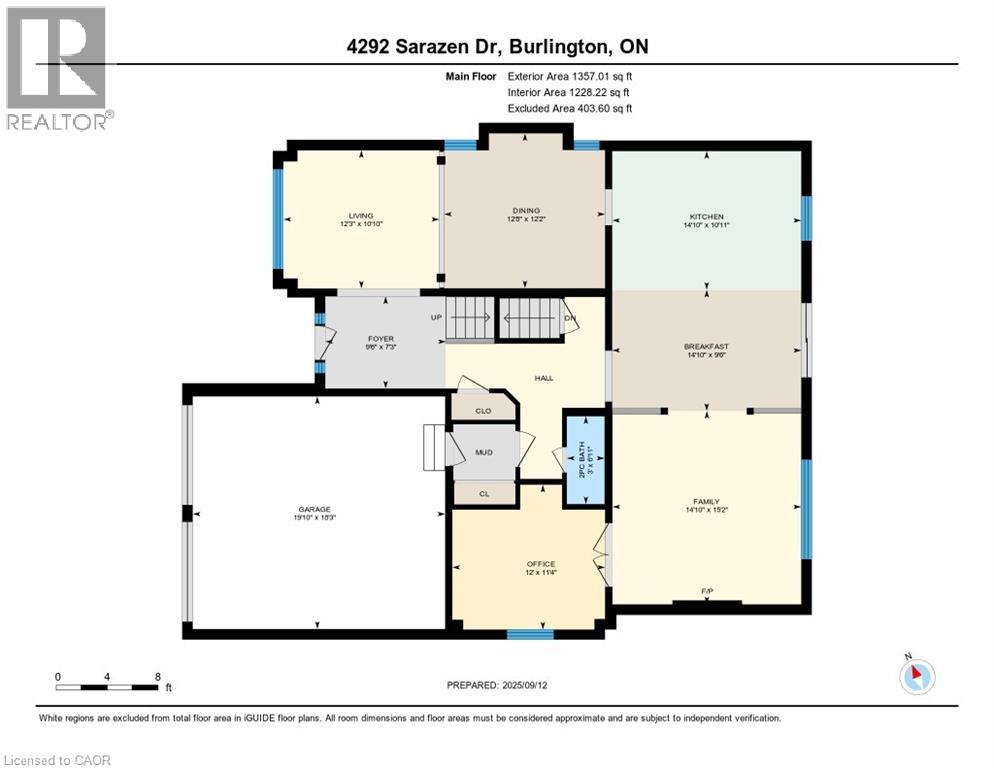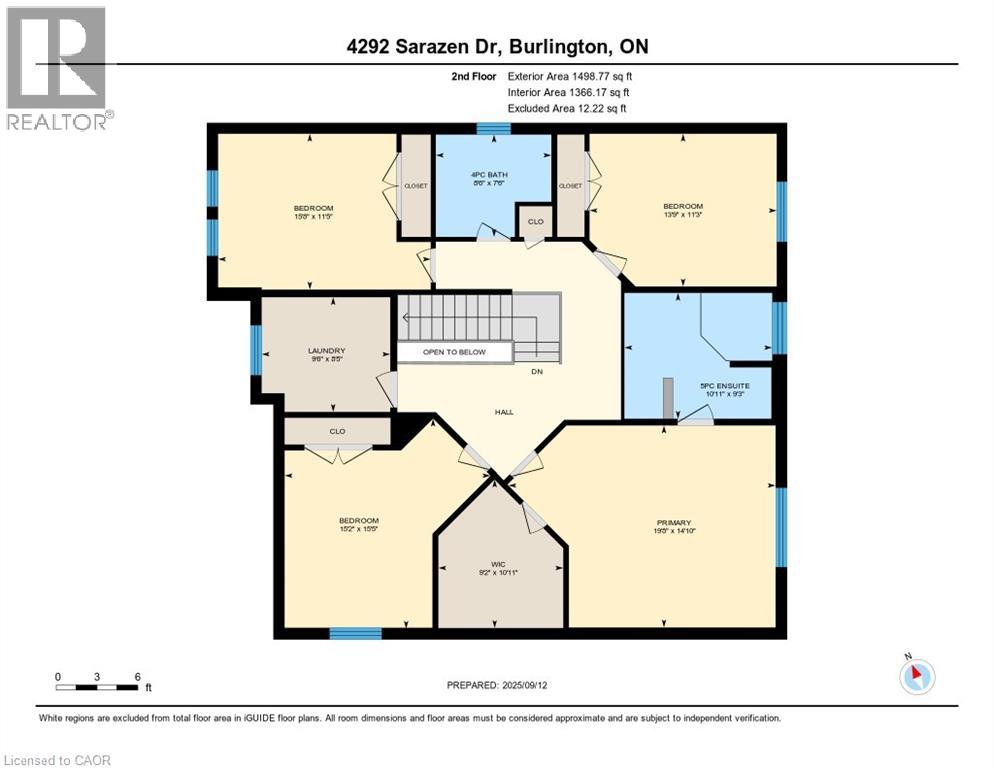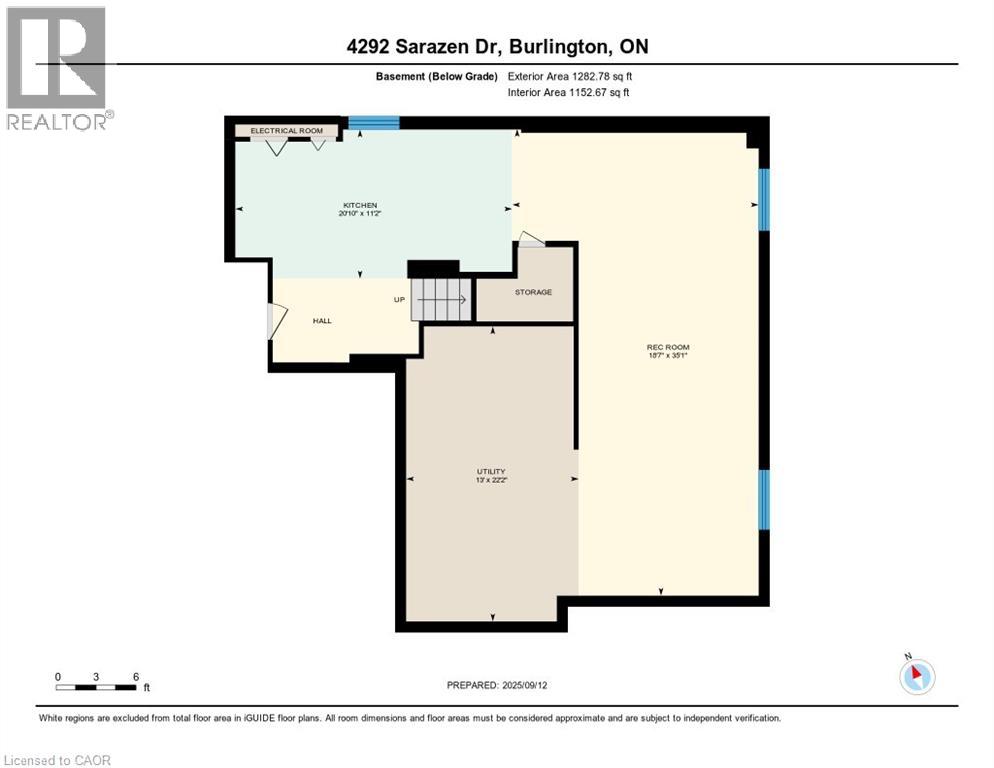4292 Sarazen Drive Burlington, Ontario L7M 4Y9
$1,675,900
Welcome to 4292 Sarazen. Great location in Millcroft. This 4 bedroom, 3 bathroom home, is within easy walking distance to Charles Beaudoin Public School and parks. Inside, you will find a full size living and dining area with hardwood floors, spacious kitchen area with sliding door out to the deck. Family room with gas fireplace and a main floor office space. Upstairs are 4 good sized bedrooms, including a primary 5pce ensuite with walk-in closet in primary bedroom. Separate laundry room. This home provides easy access to local highways and walk ability throughout this beautiful neighbourhood and local schools. Finished basement with coffee bar, large rec room area and on open utility area. Roughed in bathroom in the basement as well. Recent upgrades include driveway, front eavestrough's and soffit's. Great area, great family home! (id:63008)
Property Details
| MLS® Number | 40769065 |
| Property Type | Single Family |
| AmenitiesNearBy | Golf Nearby, Park, Place Of Worship, Playground, Public Transit |
| CommunicationType | High Speed Internet |
| EquipmentType | Water Heater |
| Features | Paved Driveway, Automatic Garage Door Opener |
| ParkingSpaceTotal | 4 |
| RentalEquipmentType | Water Heater |
| Structure | Shed |
Building
| BathroomTotal | 3 |
| BedroomsAboveGround | 4 |
| BedroomsTotal | 4 |
| Appliances | Central Vacuum - Roughed In, Dishwasher, Dryer, Microwave, Refrigerator, Stove, Washer, Window Coverings, Garage Door Opener |
| ArchitecturalStyle | 2 Level |
| BasementDevelopment | Partially Finished |
| BasementType | Full (partially Finished) |
| ConstructedDate | 2004 |
| ConstructionStyleAttachment | Detached |
| CoolingType | Central Air Conditioning |
| ExteriorFinish | Brick, Vinyl Siding |
| FireProtection | Alarm System |
| FireplacePresent | Yes |
| FireplaceTotal | 1 |
| FoundationType | Poured Concrete |
| HalfBathTotal | 1 |
| HeatingFuel | Natural Gas |
| HeatingType | Forced Air |
| StoriesTotal | 2 |
| SizeInterior | 4137 Sqft |
| Type | House |
| UtilityWater | Lake/river Water Intake, Municipal Water |
Parking
| Attached Garage |
Land
| AccessType | Highway Nearby |
| Acreage | No |
| LandAmenities | Golf Nearby, Park, Place Of Worship, Playground, Public Transit |
| Sewer | Municipal Sewage System |
| SizeDepth | 115 Ft |
| SizeFrontage | 50 Ft |
| SizeTotalText | Under 1/2 Acre |
| ZoningDescription | R3.2 |
Rooms
| Level | Type | Length | Width | Dimensions |
|---|---|---|---|---|
| Second Level | Laundry Room | 9'6'' x 8'5'' | ||
| Second Level | Bedroom | 15'2'' x 15'5'' | ||
| Second Level | Full Bathroom | 10'11'' x 9'3'' | ||
| Second Level | Primary Bedroom | 19'8'' x 14'10'' | ||
| Second Level | Bedroom | 13'9'' x 11'3'' | ||
| Second Level | 4pc Bathroom | 8'6'' x 7'6'' | ||
| Second Level | Bedroom | 15'8'' x 11'5'' | ||
| Basement | Utility Room | 22'2'' x 13'0'' | ||
| Basement | Recreation Room | 35'1'' x 18'7'' | ||
| Basement | Kitchen | 20'10'' x 11'2'' | ||
| Main Level | Mud Room | Measurements not available | ||
| Main Level | 2pc Bathroom | 6'11'' x 3'0'' | ||
| Main Level | Office | 12'0'' x 11'4'' | ||
| Main Level | Family Room | 14'10'' x 15'2'' | ||
| Main Level | Breakfast | 14'10'' x 9'6'' | ||
| Main Level | Eat In Kitchen | 14'10'' x 10'11'' | ||
| Main Level | Dining Room | 12'2'' x 12'8'' | ||
| Main Level | Living Room | 12'3'' x 10'10'' | ||
| Main Level | Foyer | 9'6'' x 7'3'' |
Utilities
| Cable | Available |
| Electricity | Available |
| Natural Gas | Available |
| Telephone | Available |
https://www.realtor.ca/real-estate/28856082/4292-sarazen-drive-burlington
Kevin Wedzinga
Salesperson
720 Guelph Line
Burlington, Ontario L7R 4E2

