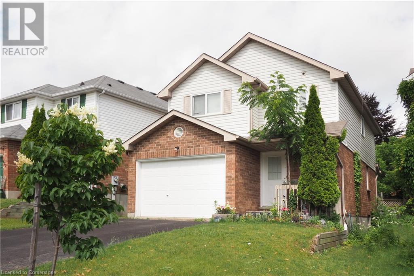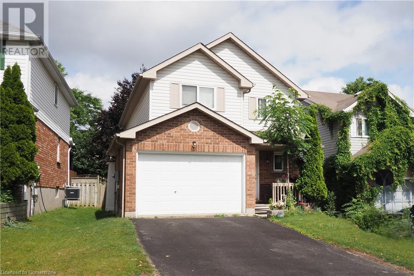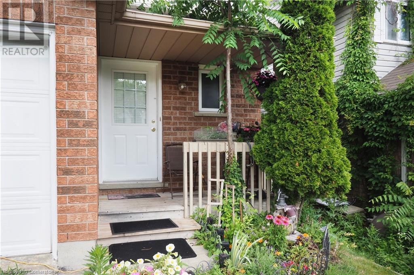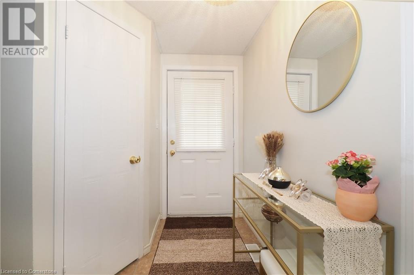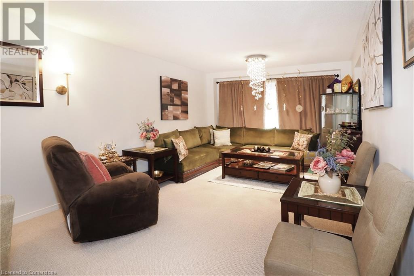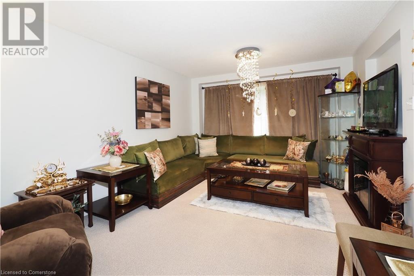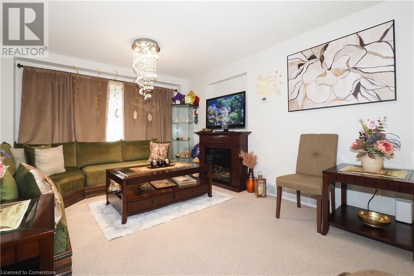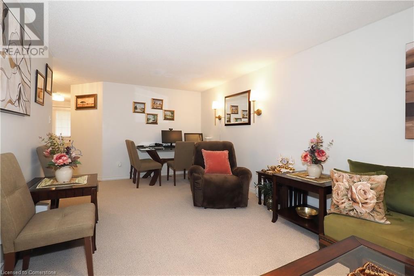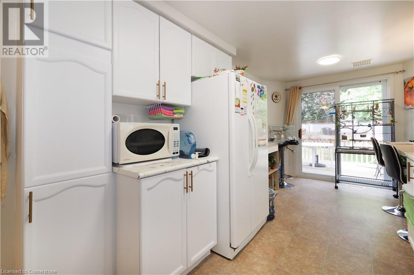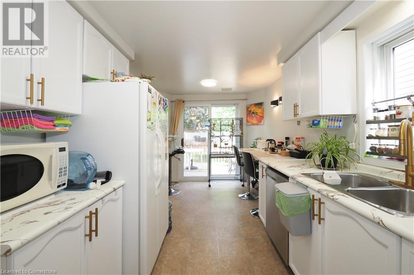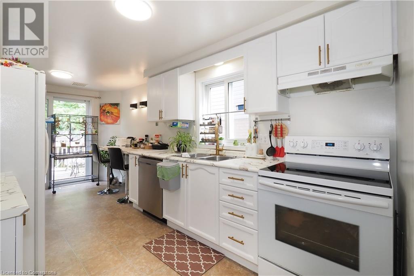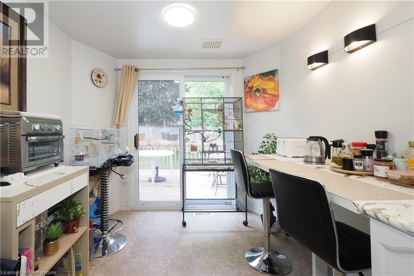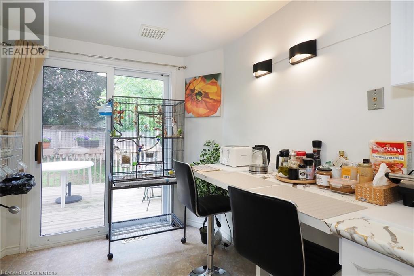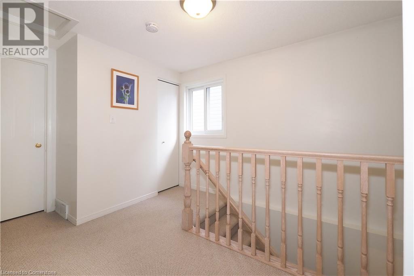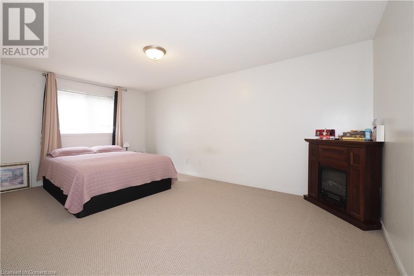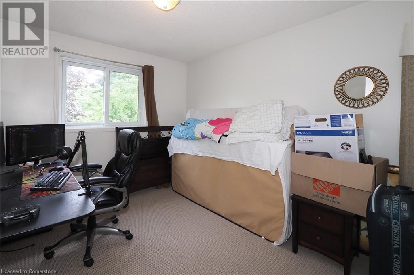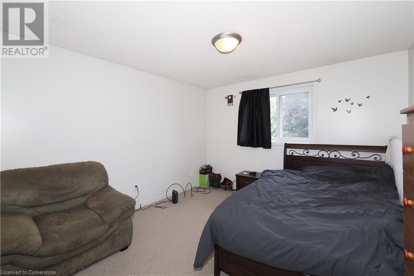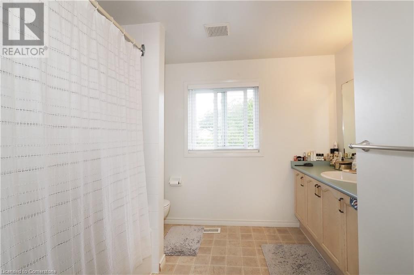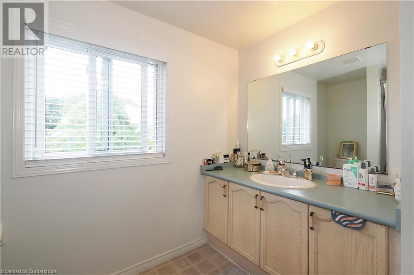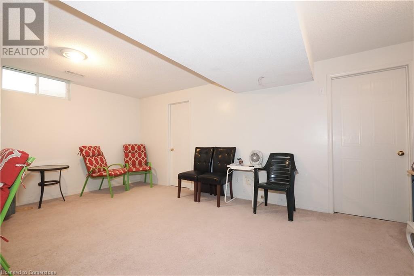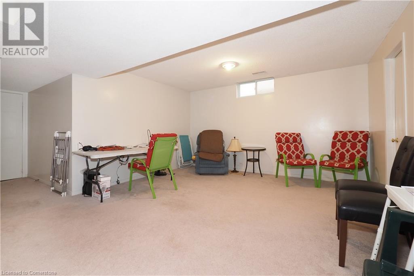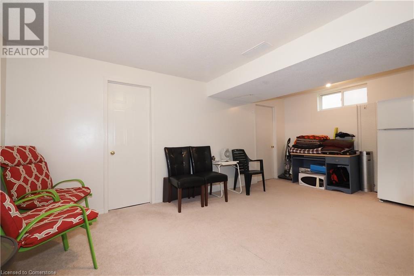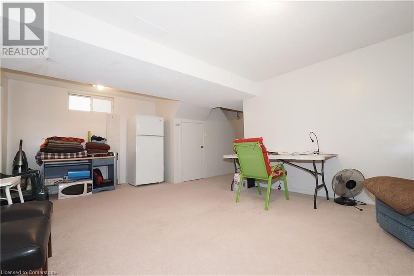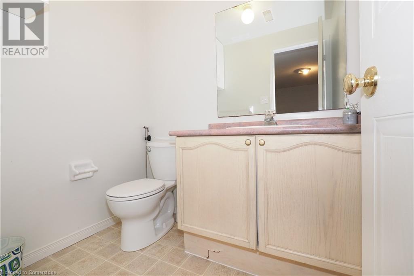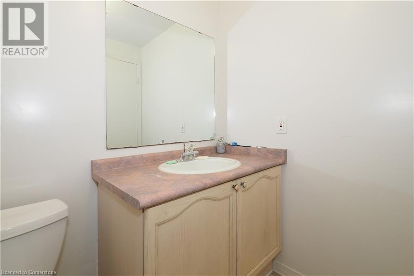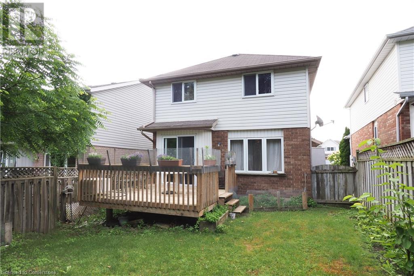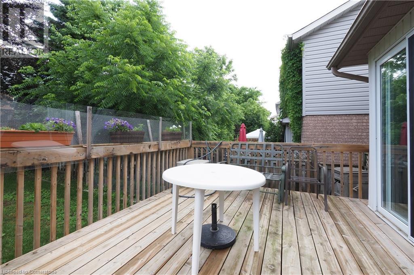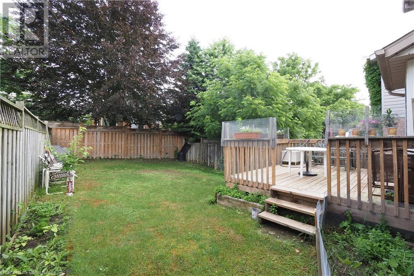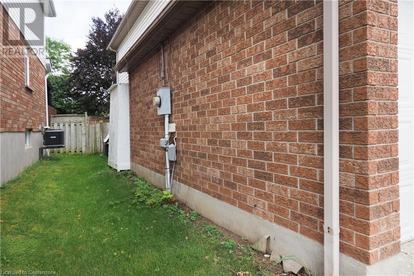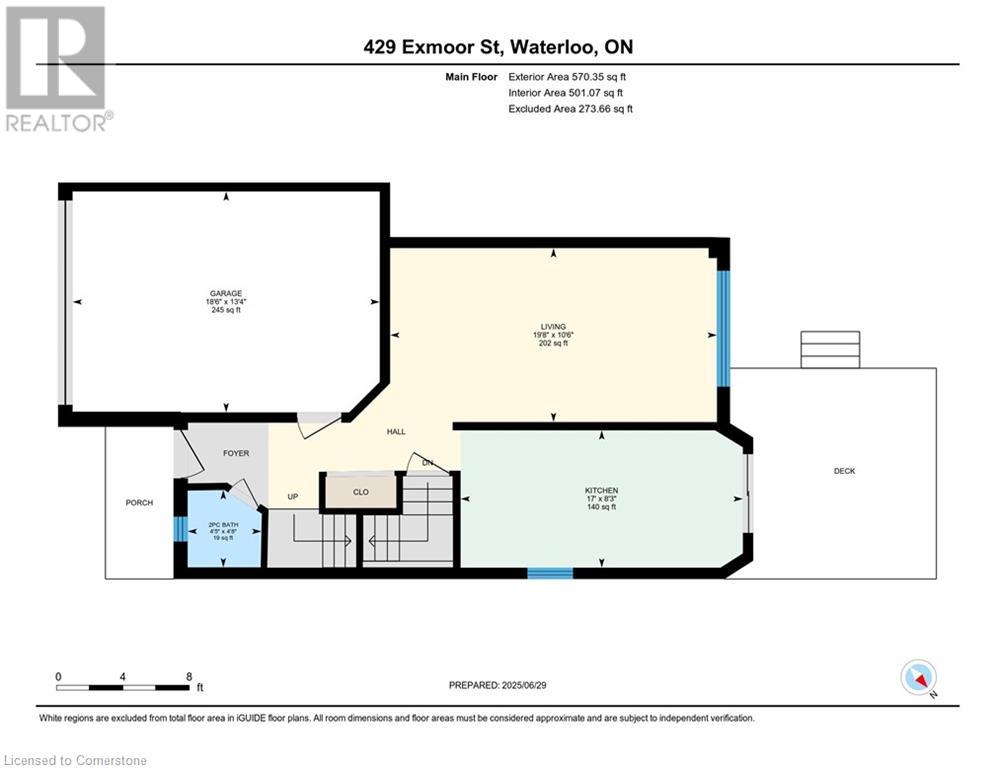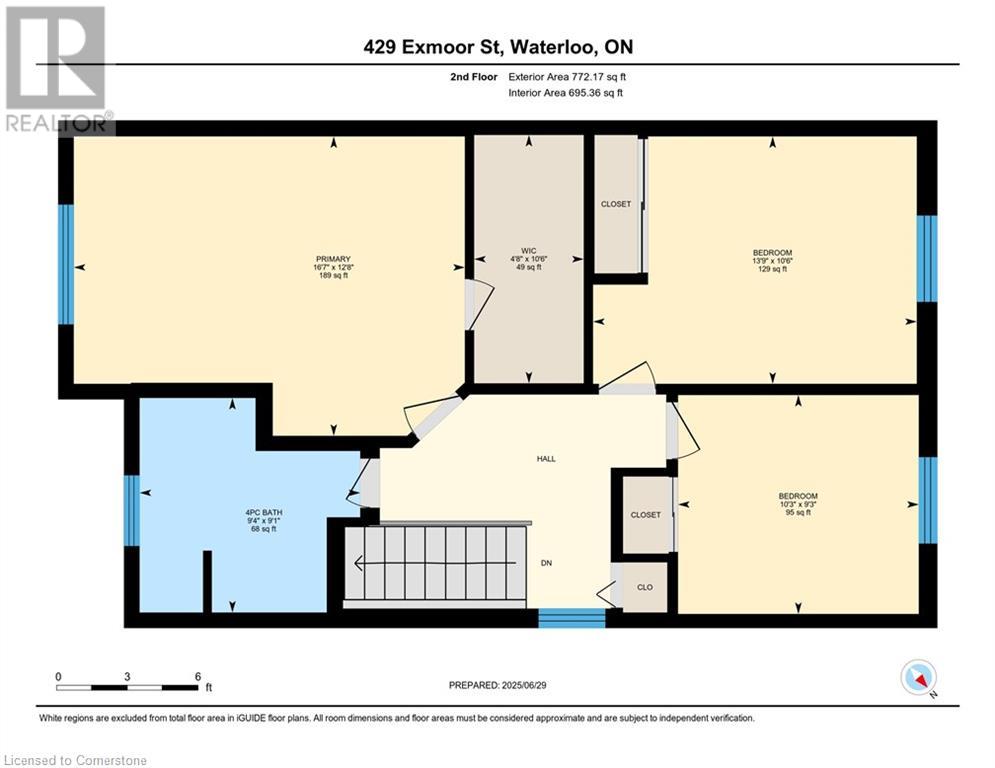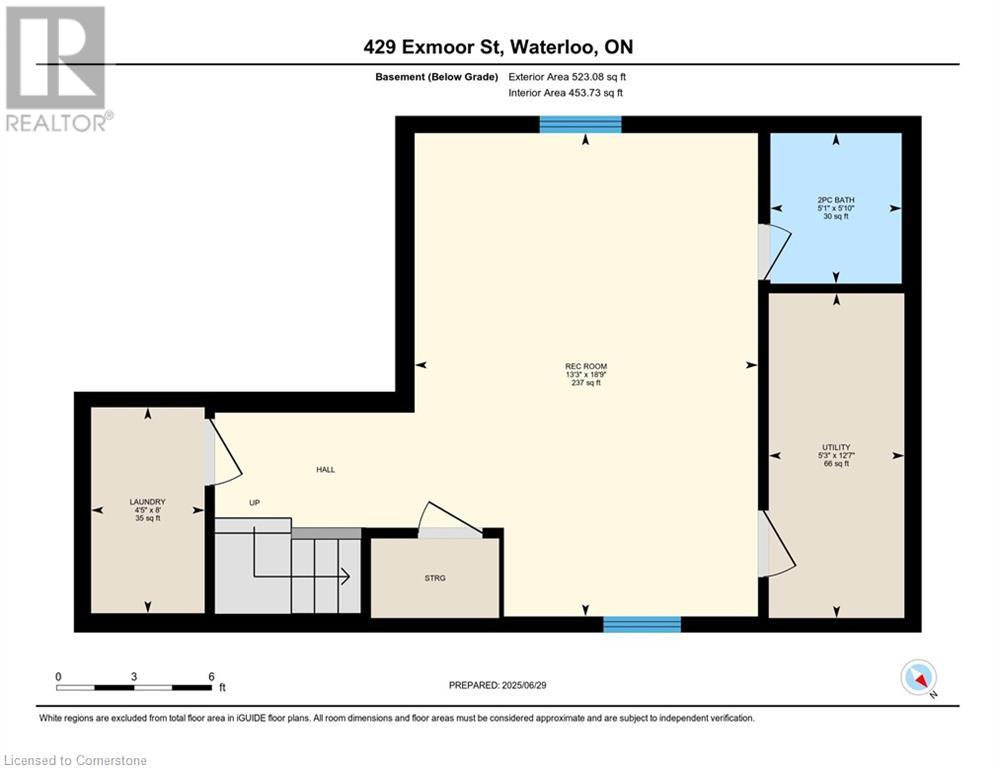429 Exmoor Street Waterloo, Ontario N2K 3X5
$714,000
University Downs! Great location for this 1,342 square foot 3 bedroom, 3 bathroom, 2 storey on a quiet street. Spacious living room. Large eat-in kitchen with sliding door to newer 13’ x 11’ deck (2021) and fully fenced backyard. Extra large primary bedroom with walk-in closet. Finished basement includes rec room and bathroom. One and one-half garage, double wide driveway and parking for 4 cars. Close to many amenities, including parks, shopping, public transit and the Grand River! (id:63008)
Property Details
| MLS® Number | 40749334 |
| Property Type | Single Family |
| AmenitiesNearBy | Park, Place Of Worship, Schools, Shopping |
| EquipmentType | Water Heater |
| Features | Paved Driveway |
| ParkingSpaceTotal | 3 |
| RentalEquipmentType | Water Heater |
Building
| BathroomTotal | 3 |
| BedroomsAboveGround | 3 |
| BedroomsTotal | 3 |
| ArchitecturalStyle | 2 Level |
| BasementDevelopment | Finished |
| BasementType | Full (finished) |
| ConstructedDate | 1996 |
| ConstructionStyleAttachment | Detached |
| CoolingType | Central Air Conditioning |
| ExteriorFinish | Brick |
| FoundationType | Poured Concrete |
| HalfBathTotal | 1 |
| HeatingFuel | Natural Gas |
| HeatingType | Forced Air |
| StoriesTotal | 2 |
| SizeInterior | 1866 Sqft |
| Type | House |
| UtilityWater | Municipal Water |
Parking
| Attached Garage |
Land
| Acreage | No |
| FenceType | Fence |
| LandAmenities | Park, Place Of Worship, Schools, Shopping |
| Sewer | Municipal Sewage System |
| SizeDepth | 13 Ft |
| SizeFrontage | 36 Ft |
| SizeTotalText | Under 1/2 Acre |
| ZoningDescription | Residential 4 |
Rooms
| Level | Type | Length | Width | Dimensions |
|---|---|---|---|---|
| Second Level | 4pc Bathroom | 9'4'' x 9'1'' | ||
| Second Level | Bedroom | 10'3'' x 9'3'' | ||
| Second Level | Bedroom | 13'9'' x 10'6'' | ||
| Second Level | Other | 10'6'' x 4'8'' | ||
| Second Level | Primary Bedroom | 16'7'' x 12'8'' | ||
| Basement | Utility Room | 12'7'' x 5'3'' | ||
| Basement | 3pc Bathroom | 5'10'' x 5'1'' | ||
| Basement | Laundry Room | 8'0'' x 4'5'' | ||
| Basement | Recreation Room | 18'9'' x 13'3'' | ||
| Main Level | 2pc Bathroom | 4'8'' x 4'5'' | ||
| Main Level | Kitchen | 17'0'' x 18'3'' | ||
| Main Level | Living Room/dining Room | 19'8'' x 10'6'' |
https://www.realtor.ca/real-estate/28594181/429-exmoor-street-waterloo
Jim Mcintyre
Salesperson
180 Weber St. S.
Waterloo, Ontario N2J 2B2
Shannon Treadwell
Salesperson
180 Weber St. S.
Waterloo, Ontario N2J 2B2

