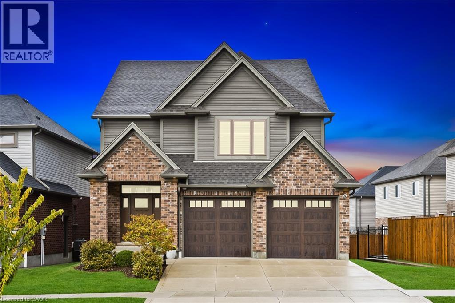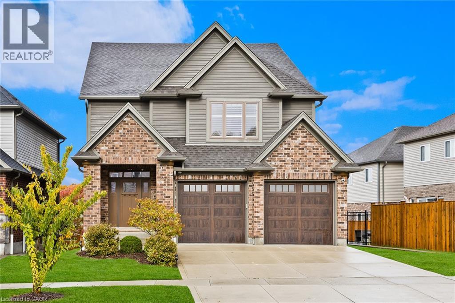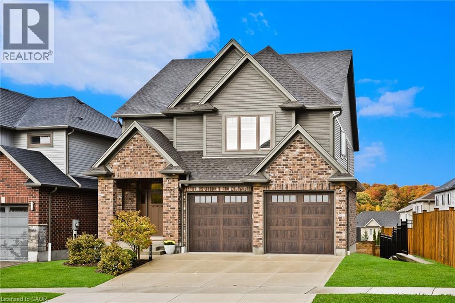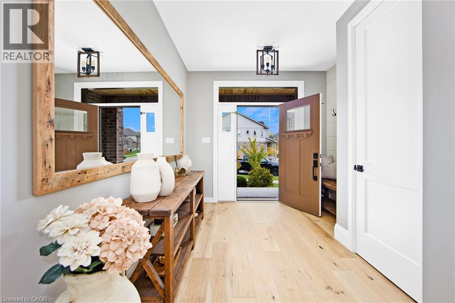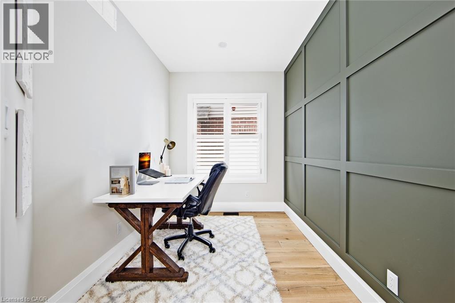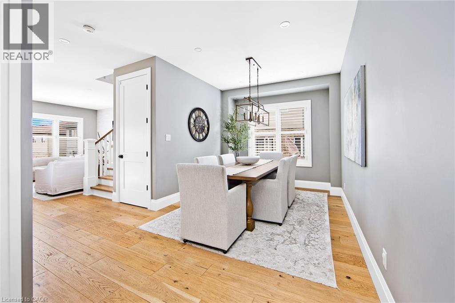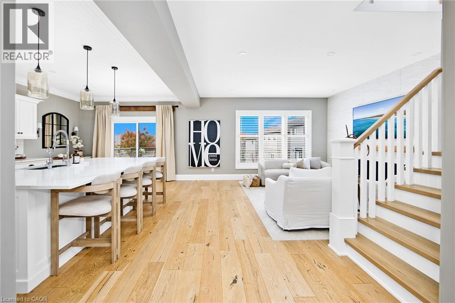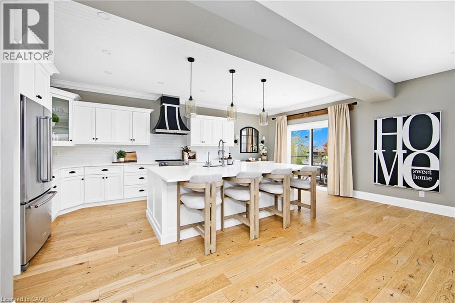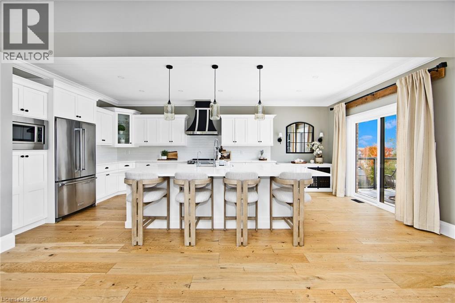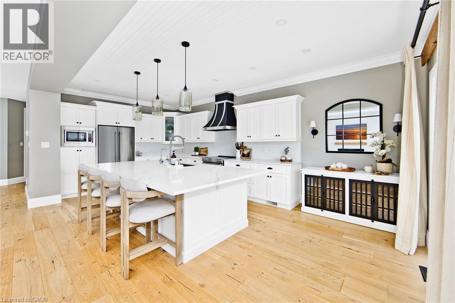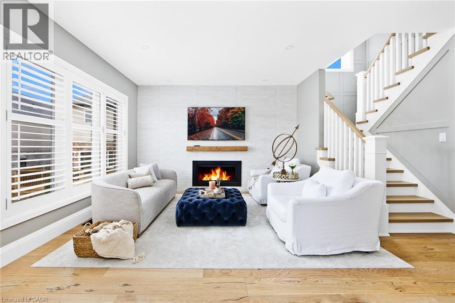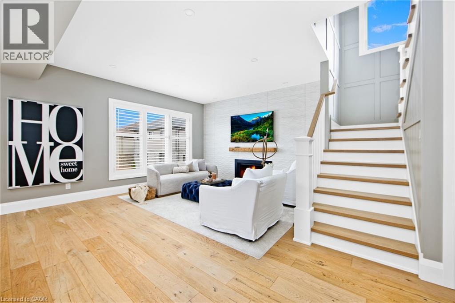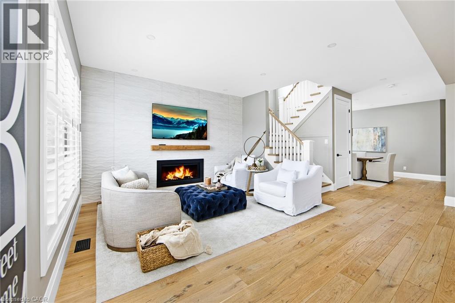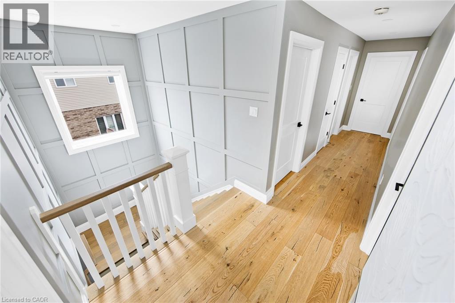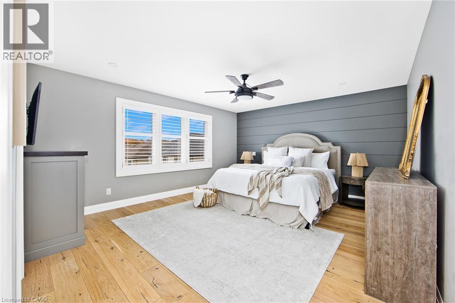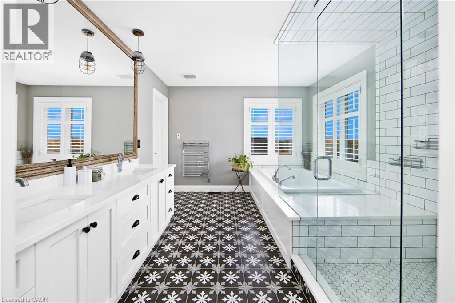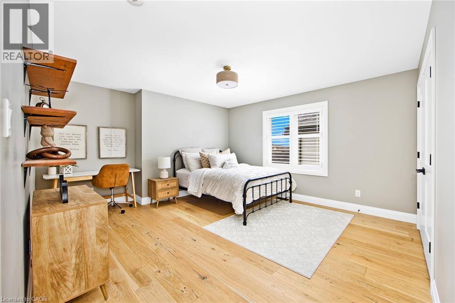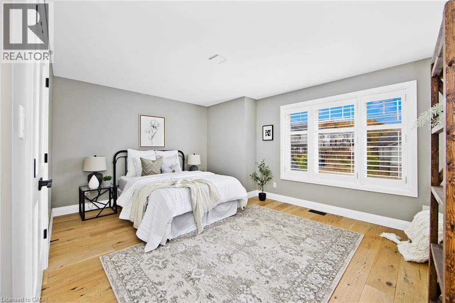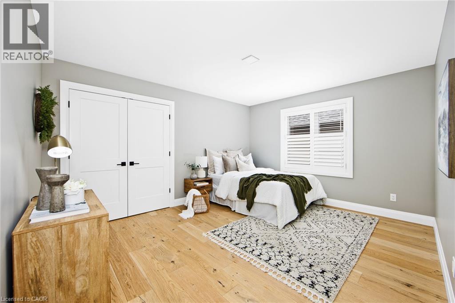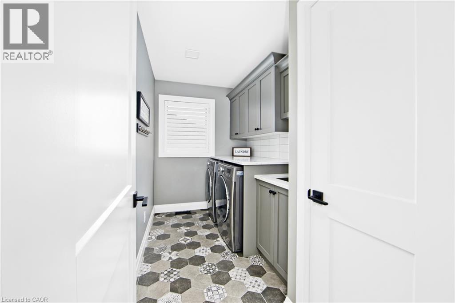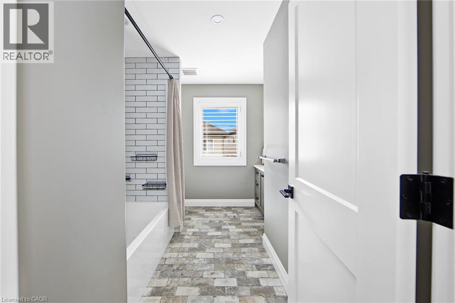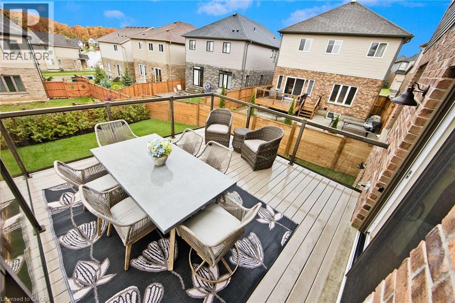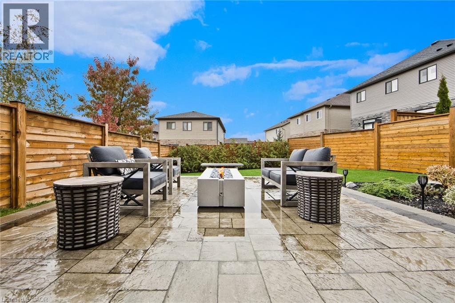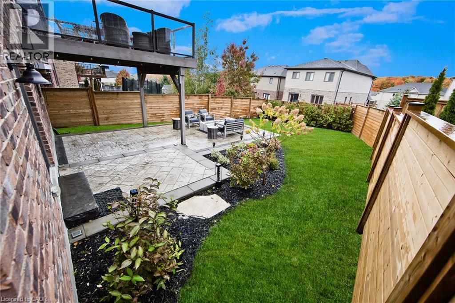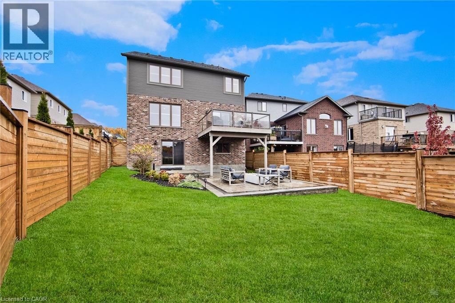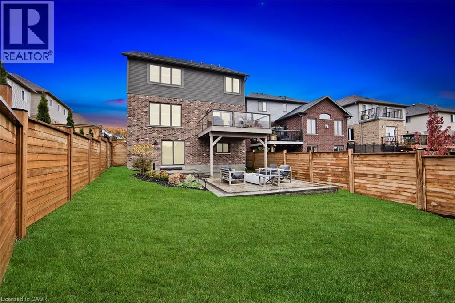428 Twinleaf Street Waterloo, Ontario N2J 3Z4
$1,299,900
Welcome to 428 Twinleaf Street, a stunning custom built home located in the sought after Vista Hills school district. This 4 bedroom + Den, 3 bathroom residence offers a perfect blend of style, function, and comfort. The open concept main floor features a bright and spacious kitchen, office, living, and dining area—ideal for family living and entertaining. The kitchen is fully equipped with stainless steel appliances, a custom range hood, and a massive island with seating, providing the perfect centerpiece for gatherings. The living room showcases a built-in fireplace, creating a warm and inviting atmosphere. Upstairs, you’ll find four bedrooms, including a primary suite with a luxurious ensuite bathroom featuring a steam shower, heated floors, and a heated towel rack. Laundry is conveniently located on the second floor for added ease. Additional highlights include an epoxy-coated garage floor and a walk-out basement offering excellent potential for an in-law suite or future expansion. Set in a family-friendly neighbourhood close to top-rated schools, parks, and amenities, this home delivers contemporary design and everyday convenience in one of Waterloo’s most desirable communities. (id:63008)
Open House
This property has open houses!
2:00 pm
Ends at:4:00 pm
Property Details
| MLS® Number | 40781671 |
| Property Type | Single Family |
| AmenitiesNearBy | Park, Playground, Schools, Shopping |
| CommunityFeatures | School Bus |
| Features | Paved Driveway, Automatic Garage Door Opener |
| ParkingSpaceTotal | 4 |
Building
| BathroomTotal | 3 |
| BedroomsAboveGround | 4 |
| BedroomsTotal | 4 |
| Appliances | Dishwasher, Dryer, Refrigerator, Washer, Microwave Built-in, Hood Fan, Window Coverings, Garage Door Opener |
| ArchitecturalStyle | 2 Level |
| BasementDevelopment | Unfinished |
| BasementType | Full (unfinished) |
| ConstructedDate | 2018 |
| ConstructionStyleAttachment | Detached |
| CoolingType | Central Air Conditioning |
| ExteriorFinish | Brick, Vinyl Siding |
| FireProtection | Alarm System |
| FoundationType | Poured Concrete |
| HalfBathTotal | 1 |
| HeatingFuel | Natural Gas |
| HeatingType | Forced Air |
| StoriesTotal | 2 |
| SizeInterior | 2771 Sqft |
| Type | House |
| UtilityWater | Municipal Water |
Parking
| Attached Garage |
Land
| Acreage | No |
| LandAmenities | Park, Playground, Schools, Shopping |
| Sewer | Municipal Sewage System |
| SizeDepth | 129 Ft |
| SizeFrontage | 49 Ft |
| SizeTotalText | Under 1/2 Acre |
| ZoningDescription | Nr-sl |
Rooms
| Level | Type | Length | Width | Dimensions |
|---|---|---|---|---|
| Second Level | Primary Bedroom | 16'1'' x 13'10'' | ||
| Second Level | Laundry Room | 10'11'' x 5'11'' | ||
| Second Level | Bedroom | 14'1'' x 15'0'' | ||
| Second Level | Bedroom | 14'1'' x 11'10'' | ||
| Second Level | Bedroom | 15'8'' x 13'0'' | ||
| Second Level | Full Bathroom | Measurements not available | ||
| Second Level | 4pc Bathroom | Measurements not available | ||
| Main Level | Living Room | 14'1'' x 21'3'' | ||
| Main Level | Kitchen | 13'0'' x 16'2'' | ||
| Main Level | Dining Room | 13'0'' x 5'11'' | ||
| Main Level | Living Room | 15'8'' x 9'9'' | ||
| Main Level | Den | 12'8'' x 7'4'' | ||
| Main Level | 2pc Bathroom | Measurements not available |
https://www.realtor.ca/real-estate/29028882/428-twinleaf-street-waterloo
Bianca Scaletta
Salesperson
618 King St. W. Unit A
Kitchener, Ontario N2G 1C8

