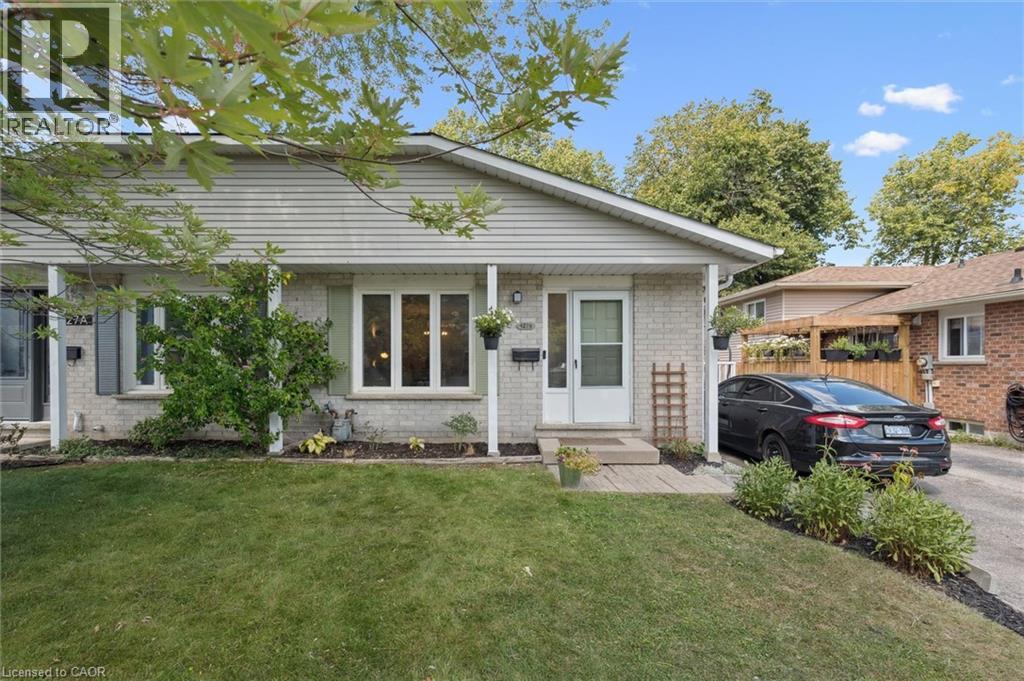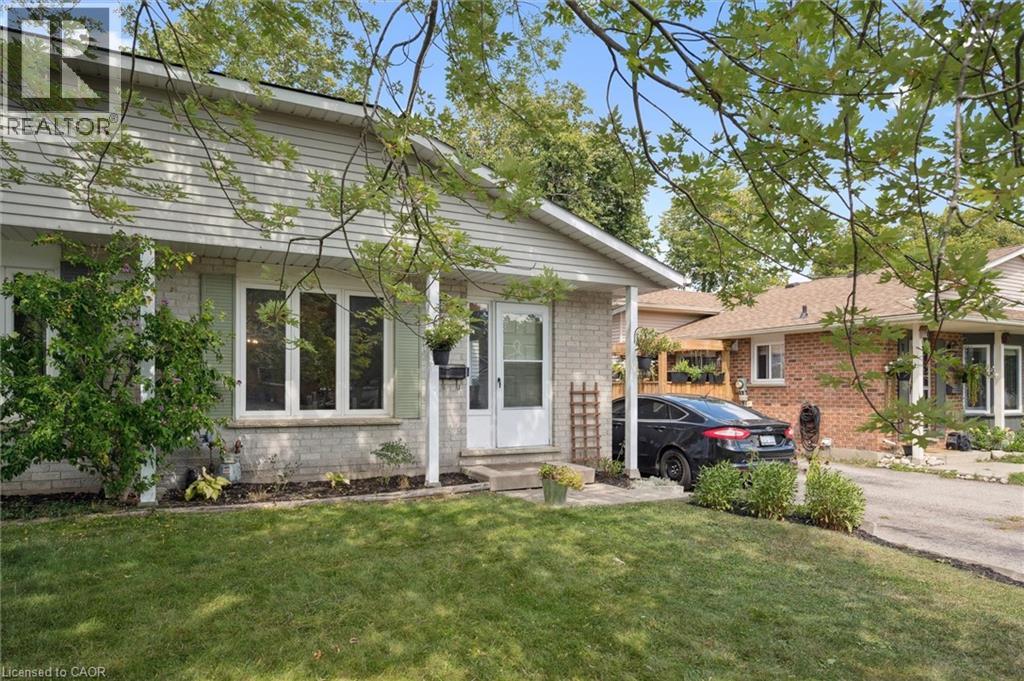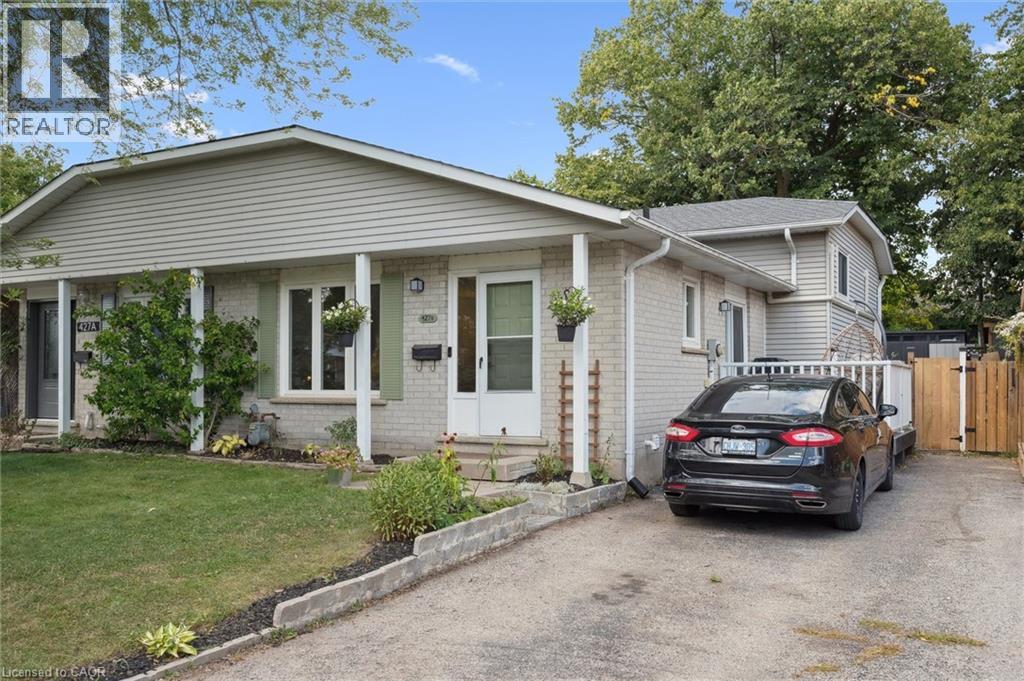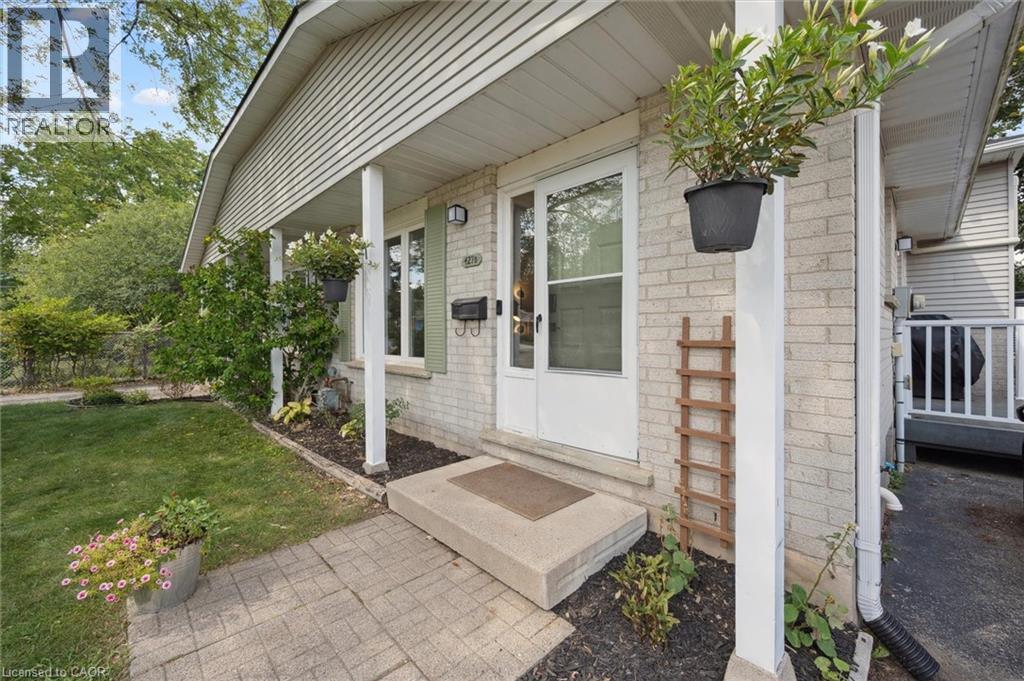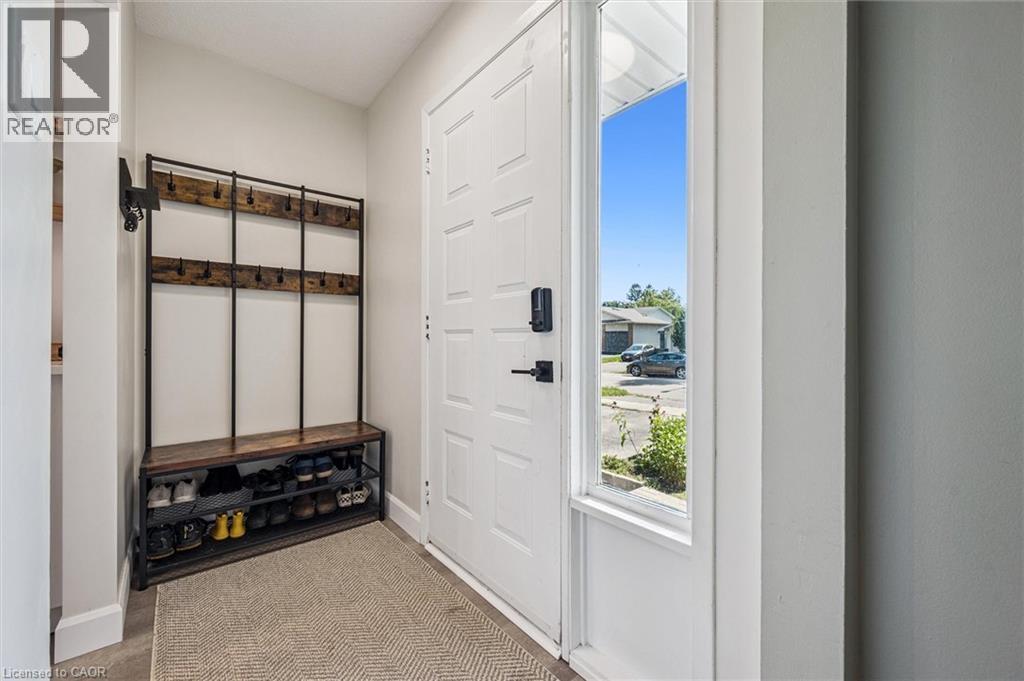427b Dayna Crescent Crescent Waterloo, Ontario N2K 3M5
$599,900
Welcome to 427B Dayna Court – a beautifully updated 4-level backsplit in a highly sought after family-friendly neighbourhood! This home has been thoughtfully cared for with updates that blend style and function. The modern kitchen (2023) features sleek finishes and a bright, open living area. Updated flooring (2021) flows throughout the whole home. Upstairs, you’ll find three spacious bedrooms and a refreshed bathroom (2023). The lower levels provide versatile living space—perfect for a family room, home office, or play area—giving your household plenty of room to grow. Outside you'll enjoy a very private backyard with mature trees, a newer shed (2022) for extra storage, and a convenient gas line for your BBQ just off the kitchen. Additional updates include a heat pump with mini splits (2025) and new kitchen appliances (2023). With all the work already done, all that’s left to do is move in and enjoy! (id:63008)
Open House
This property has open houses!
2:00 pm
Ends at:4:00 pm
2:00 pm
Ends at:4:00 pm
Property Details
| MLS® Number | 40764494 |
| Property Type | Single Family |
| AmenitiesNearBy | Park, Playground, Public Transit, Schools, Shopping |
| CommunityFeatures | Quiet Area |
| EquipmentType | Water Heater |
| ParkingSpaceTotal | 2 |
| RentalEquipmentType | Water Heater |
Building
| BathroomTotal | 2 |
| BedroomsAboveGround | 3 |
| BedroomsTotal | 3 |
| Appliances | Dishwasher, Dryer, Refrigerator, Stove, Washer, Hood Fan |
| BasementDevelopment | Unfinished |
| BasementType | Full (unfinished) |
| ConstructionStyleAttachment | Semi-detached |
| CoolingType | Ductless |
| ExteriorFinish | Aluminum Siding, Brick Veneer |
| FireplacePresent | Yes |
| FireplaceTotal | 1 |
| HeatingType | Baseboard Heaters, Heat Pump |
| SizeInterior | 2031 Sqft |
| Type | House |
| UtilityWater | Municipal Water |
Land
| AccessType | Highway Access |
| Acreage | No |
| LandAmenities | Park, Playground, Public Transit, Schools, Shopping |
| Sewer | Municipal Sewage System |
| SizeDepth | 97 Ft |
| SizeFrontage | 31 Ft |
| SizeTotalText | Under 1/2 Acre |
| ZoningDescription | Sd |
Rooms
| Level | Type | Length | Width | Dimensions |
|---|---|---|---|---|
| Second Level | Primary Bedroom | 11'8'' x 12'2'' | ||
| Second Level | Bedroom | 11'8'' x 9'0'' | ||
| Second Level | Bedroom | 8'7'' x 14'8'' | ||
| Second Level | 4pc Bathroom | 7'5'' x 14'11'' | ||
| Lower Level | 3pc Bathroom | 7'4'' x 5'8'' | ||
| Lower Level | Recreation Room | 22'2'' x 20'11'' | ||
| Main Level | Living Room | 10'9'' x 14'11'' | ||
| Main Level | Kitchen | 7'8'' x 18'1'' | ||
| Main Level | Dining Room | 10'9'' x 8'7'' |
https://www.realtor.ca/real-estate/28811352/427b-dayna-crescent-crescent-waterloo
Samantha Ramos
Salesperson
240 Duke Street West
Kitchener, Ontario N2H 3X6
Alexandra Visosky
Salesperson
240 Duke Street West
Kitchener, Ontario N2H 3X6

