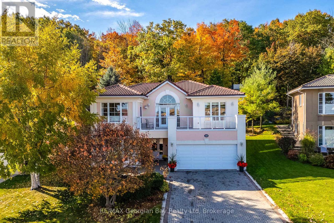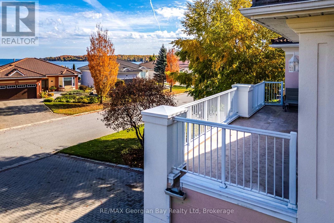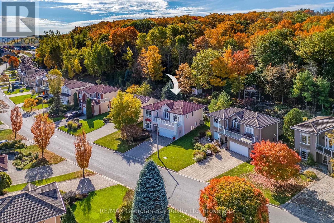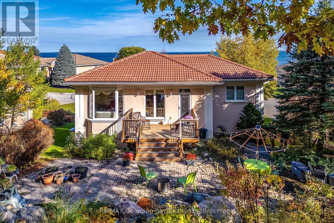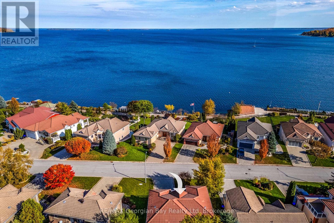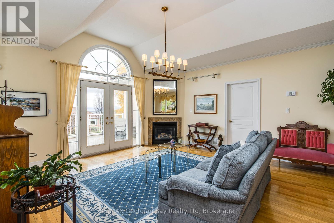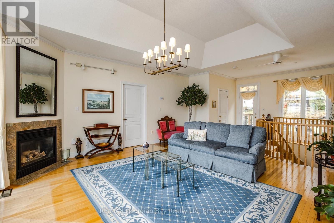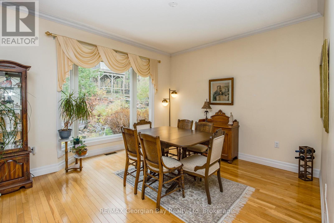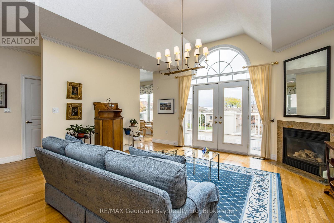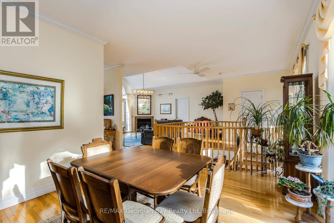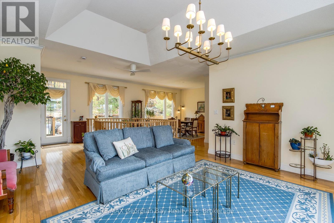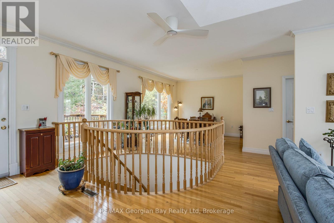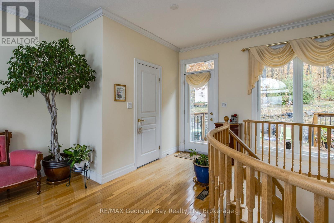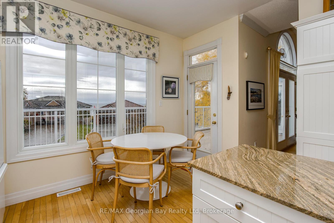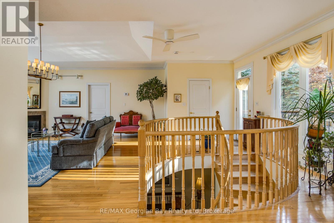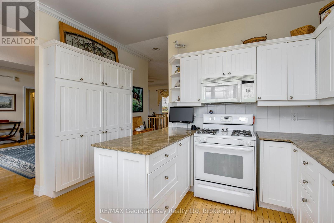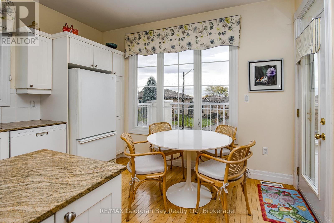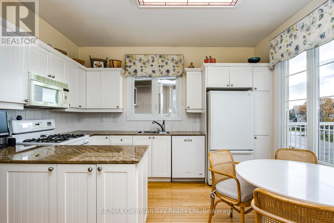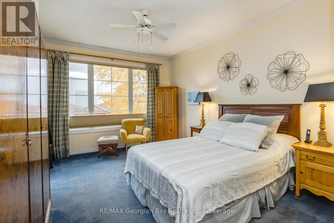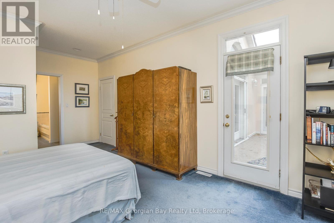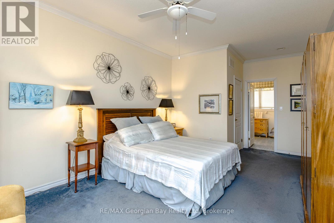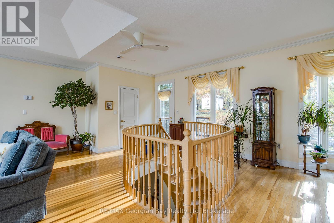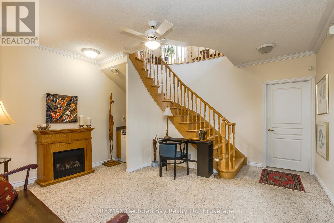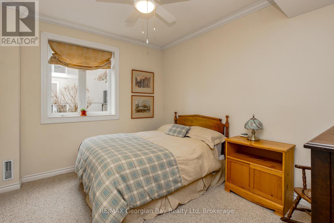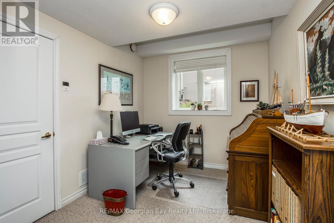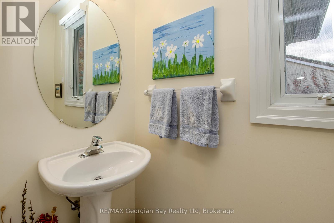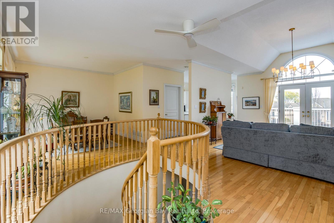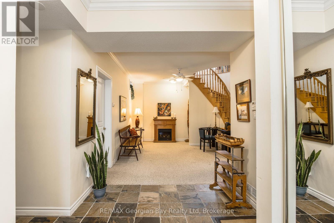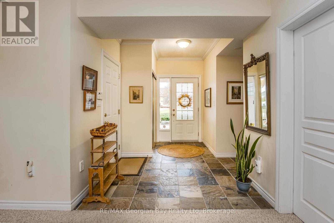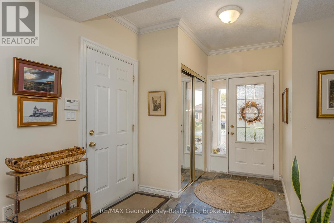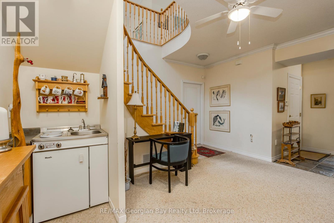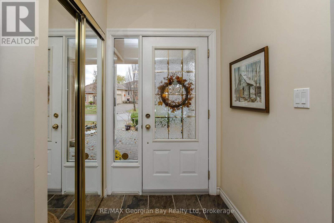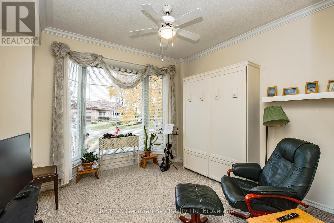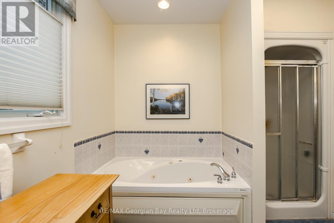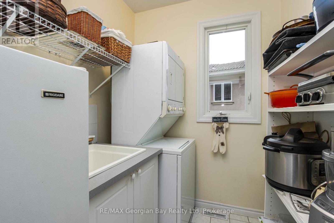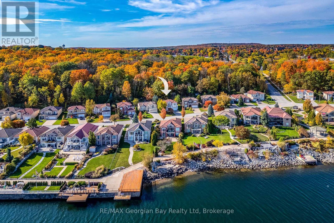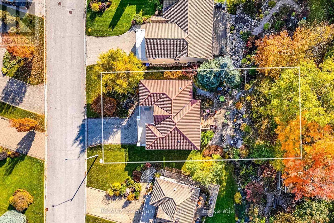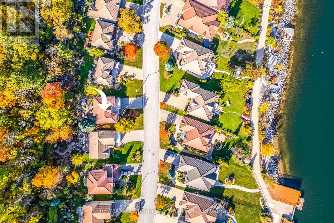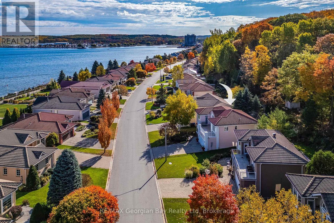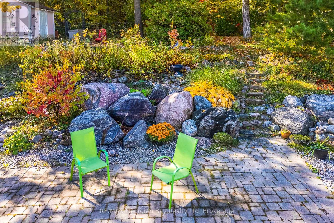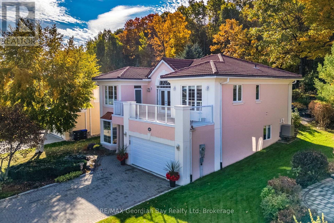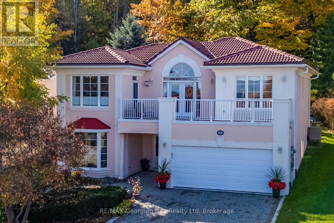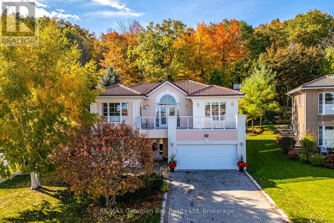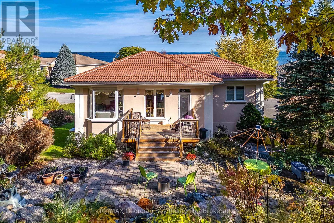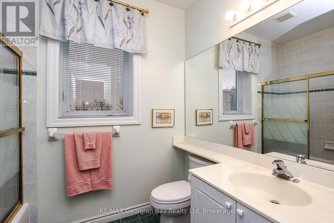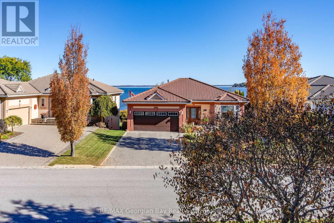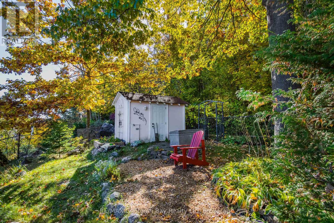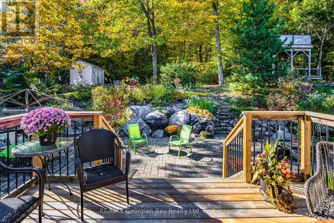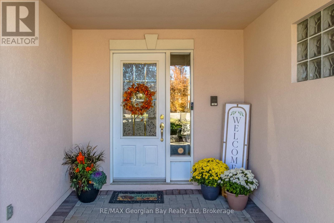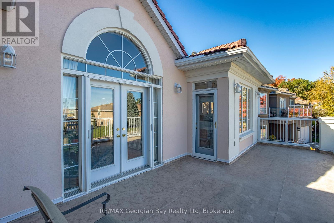426 Aberdeen Boulevard Midland, Ontario L4R 5L8
$749,000
Welcome to this exceptional 3-bedroom, 3-bath home located in the sought-after community of Tiffin by the Bay, just steps from the water. Enjoy breathtaking views of Georgian Bay from the comfort of your bright and sunny open-concept living space, where large windows frame the sparkling water and fill the home with natural light.Designed for easy, one-level living, this thoughtfully planned home offers a spacious layout that's perfect for hosting family and friends. The inviting floor plan flows seamlessly to a peaceful backyard with a private deck-ideal for morning coffee or quiet evenings outdoors. A large walk-out terrace provides even more opportunity to take in the serene water views and the relaxed lifestyle this community is known for.Lovingly maintained by the original owners, this home radiates warmth, care, and pride of ownership. They've treasured their time here and hope the next owners will enjoy its charm, spectacular views, and welcoming community just as much. (id:63008)
Property Details
| MLS® Number | S12507922 |
| Property Type | Single Family |
| Community Name | Midland |
| AmenitiesNearBy | Hospital, Marina, Public Transit |
| EquipmentType | Water Heater - Gas |
| Features | Sloping |
| ParkingSpaceTotal | 4 |
| RentalEquipmentType | Water Heater - Gas |
| Structure | Shed |
| ViewType | View Of Water |
Building
| BathroomTotal | 3 |
| BedroomsAboveGround | 3 |
| BedroomsTotal | 3 |
| Age | 16 To 30 Years |
| Amenities | Fireplace(s) |
| Appliances | Garage Door Opener Remote(s), Water Heater, Water Meter, Dishwasher, Dryer, Stove, Washer, Window Coverings, Refrigerator |
| ArchitecturalStyle | Raised Bungalow |
| BasementType | None |
| ConstructionStyleAttachment | Detached |
| CoolingType | Central Air Conditioning |
| ExteriorFinish | Stucco |
| FireplacePresent | Yes |
| FireplaceTotal | 1 |
| FoundationType | Block |
| HalfBathTotal | 1 |
| HeatingFuel | Natural Gas |
| HeatingType | Forced Air |
| StoriesTotal | 1 |
| SizeInterior | 1100 - 1500 Sqft |
| Type | House |
| UtilityWater | Municipal Water |
Parking
| Attached Garage | |
| Garage |
Land
| Acreage | No |
| LandAmenities | Hospital, Marina, Public Transit |
| Sewer | Sanitary Sewer |
| SizeIrregular | 60 X 131.2 Acre |
| SizeTotalText | 60 X 131.2 Acre |
| SurfaceWater | Lake/pond |
Rooms
| Level | Type | Length | Width | Dimensions |
|---|---|---|---|---|
| Main Level | Bathroom | 3.65 m | 3.65 m | 3.65 m x 3.65 m |
| Main Level | Laundry Room | 2.25 m | 1.78 m | 2.25 m x 1.78 m |
| Main Level | Primary Bedroom | 3.56 m | 5.74 m | 3.56 m x 5.74 m |
| Main Level | Dining Room | 3.68 m | 3.46 m | 3.68 m x 3.46 m |
| Main Level | Kitchen | 3.41 m | 4.33 m | 3.41 m x 4.33 m |
| Main Level | Living Room | 4.92 m | 7.79 m | 4.92 m x 7.79 m |
| Main Level | Bathroom | 2.45 m | 0.81 m | 2.45 m x 0.81 m |
| Ground Level | Den | 4.63 m | 4.52 m | 4.63 m x 4.52 m |
| Ground Level | Other | 4.63 m | 4.52 m | 4.63 m x 4.52 m |
| Ground Level | Bedroom | 3.65 m | 3.2 m | 3.65 m x 3.2 m |
| Ground Level | Bedroom 2 | 3.62 m | 4.36 m | 3.62 m x 4.36 m |
| Ground Level | Foyer | 4.13 m | 3.27 m | 4.13 m x 3.27 m |
| Ground Level | Bathroom | 2 m | 2.38 m | 2 m x 2.38 m |
Utilities
| Cable | Installed |
| Electricity | Installed |
| Sewer | Installed |
https://www.realtor.ca/real-estate/29065317/426-aberdeen-boulevard-midland-midland
Cindy Mcquirter-Fairley
Salesperson
833 King Street
Midland, Ontario L4R 4L1

