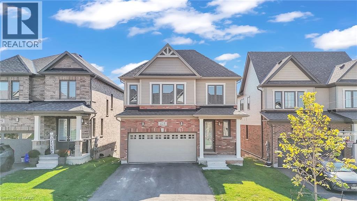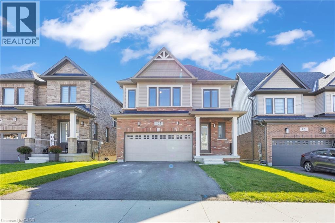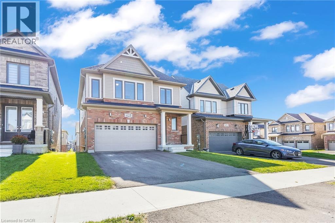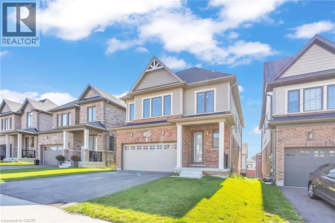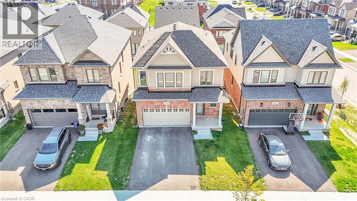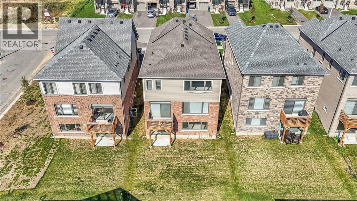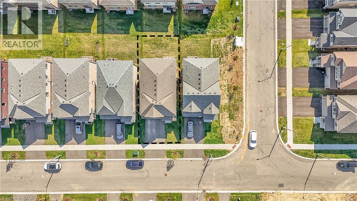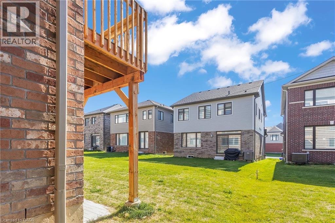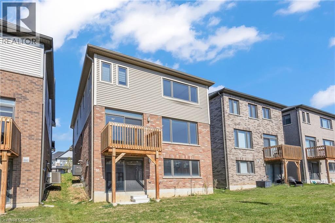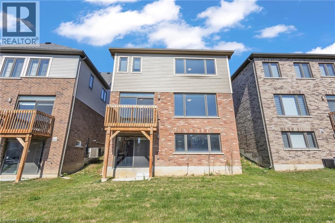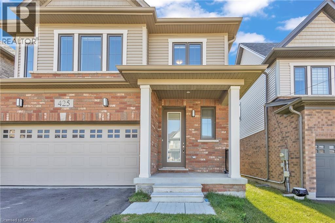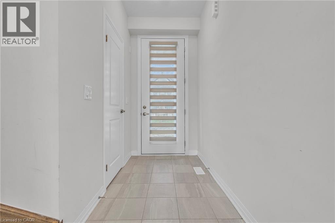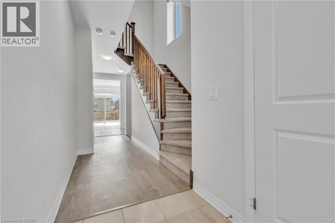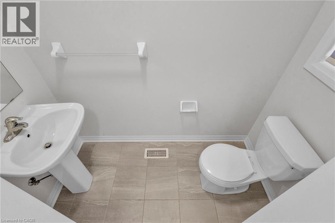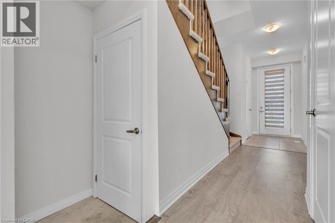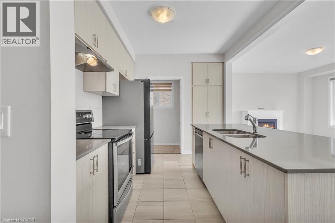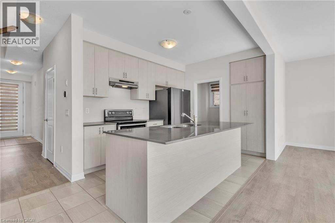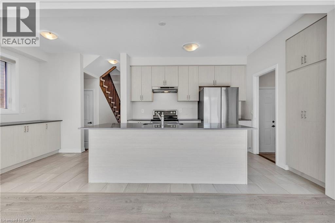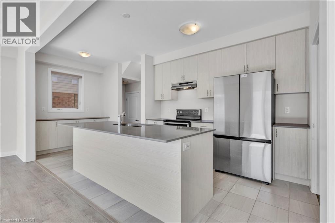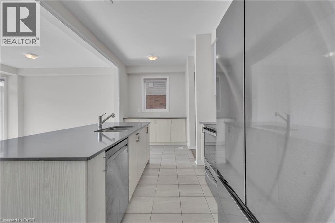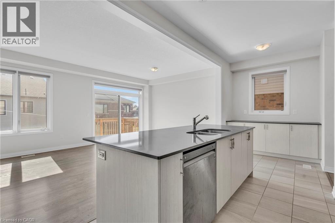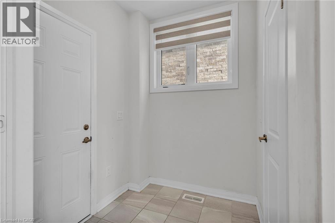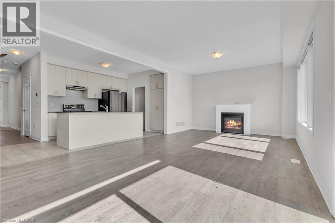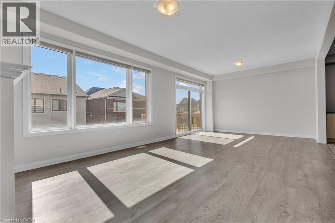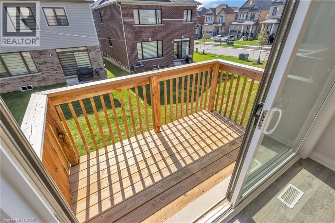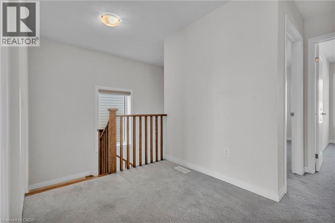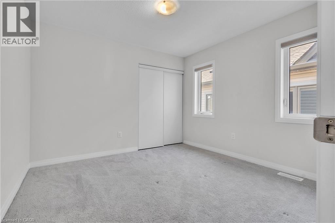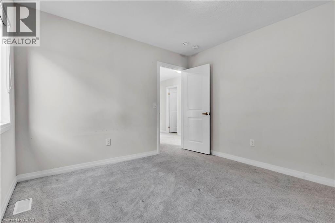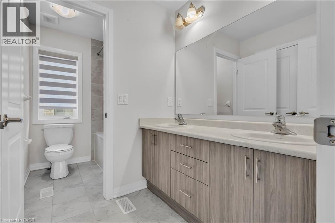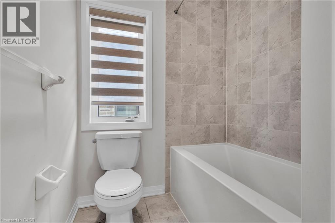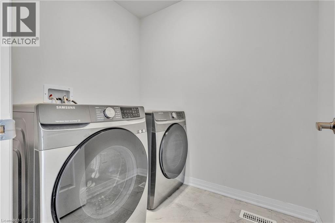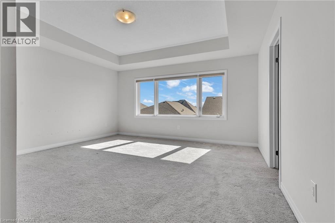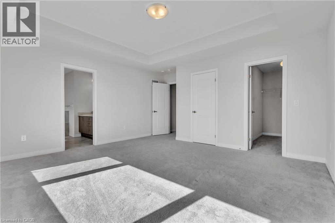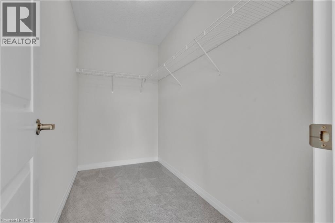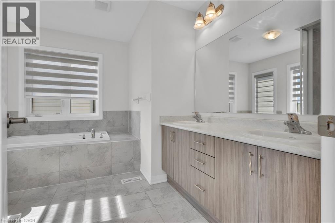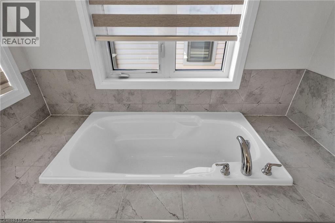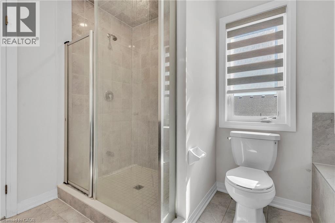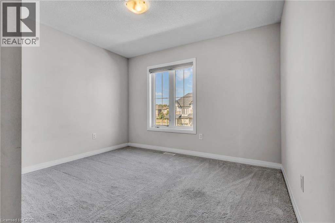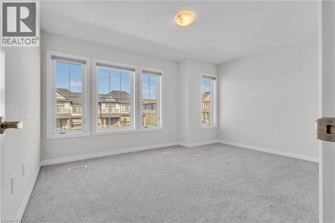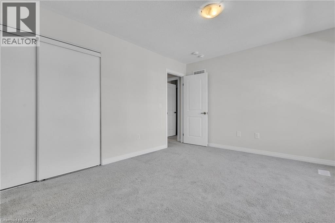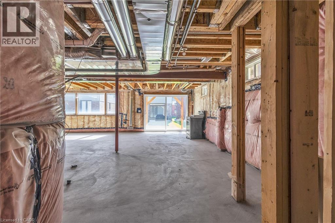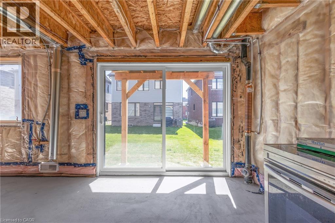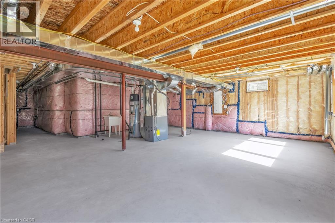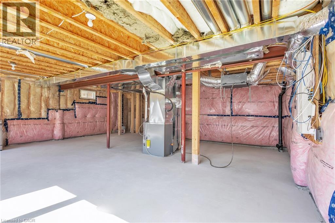425 Robert Woolner Street Ayr, Ontario N0B 1E0
$3,200 Monthly
Beautiful 4 bedrooms and 2.5 washrooms detach home ready to move in! Offering over 2100sqft of living space, this main floor offers abundant natural lighting throughout. Enter your Open concept main floor offering 9’ ceiling, a large kitchen overlooking into the living and dining room with access to your backyard deck. Main floor offers a natural gas fireplace and garage access via a mudroom and closet. Upstairs you will find 4 bedrooms with the primary bedroom connected to 5-Pc ensuite and a large walk-in closet. Additional bedrooms share a 5-Pc main bath. Walk-out unfinished basement offers everything you need to make it your own perfect space featuring a 3pc Rough-in for future expansion. (id:63008)
Property Details
| MLS® Number | 40776552 |
| Property Type | Single Family |
| AmenitiesNearBy | Park, Playground |
| CommunityFeatures | School Bus |
| EquipmentType | Water Heater |
| Features | Paved Driveway, Country Residential, Sump Pump, Automatic Garage Door Opener |
| ParkingSpaceTotal | 4 |
| RentalEquipmentType | Water Heater |
Building
| BathroomTotal | 3 |
| BedroomsAboveGround | 4 |
| BedroomsTotal | 4 |
| Appliances | Dishwasher, Dryer, Stove, Washer, Hood Fan, Window Coverings, Garage Door Opener |
| ArchitecturalStyle | 2 Level |
| BasementDevelopment | Finished |
| BasementType | Full (finished) |
| ConstructedDate | 2023 |
| ConstructionStyleAttachment | Detached |
| CoolingType | Central Air Conditioning |
| ExteriorFinish | Aluminum Siding, Brick Veneer |
| FireProtection | Smoke Detectors, Alarm System |
| FireplacePresent | Yes |
| FireplaceTotal | 1 |
| HalfBathTotal | 1 |
| HeatingType | Forced Air |
| StoriesTotal | 2 |
| SizeInterior | 2126 Sqft |
| Type | House |
| UtilityWater | Municipal Water |
Parking
| Attached Garage |
Land
| AccessType | Highway Nearby |
| Acreage | No |
| LandAmenities | Park, Playground |
| Sewer | Municipal Sewage System |
| SizeDepth | 98 Ft |
| SizeFrontage | 36 Ft |
| SizeTotalText | Under 1/2 Acre |
| ZoningDescription | Z.4d |
Rooms
| Level | Type | Length | Width | Dimensions |
|---|---|---|---|---|
| Second Level | 5pc Bathroom | 5'10'' x 10'11'' | ||
| Second Level | Laundry Room | 5'9'' x 6'11'' | ||
| Second Level | Bedroom | 10'11'' x 10'11'' | ||
| Second Level | Bedroom | 11'4'' x 14'6'' | ||
| Second Level | Bedroom | 14'3'' x 11'6'' | ||
| Second Level | Full Bathroom | 10'11'' x 5'10'' | ||
| Second Level | Primary Bedroom | 15'5'' x 17'0'' | ||
| Main Level | Living Room | 14'7'' x 13'7'' | ||
| Main Level | Kitchen | 19'2'' x 9'2'' | ||
| Main Level | Dining Room | 11'6'' x 13'7'' | ||
| Main Level | 2pc Bathroom | 3'4'' x 6'9'' |
https://www.realtor.ca/real-estate/28954144/425-robert-woolner-street-ayr
Ammad Khan
Salesperson
901 Victoria Street N., Suite B
Kitchener, Ontario N2B 3C3

