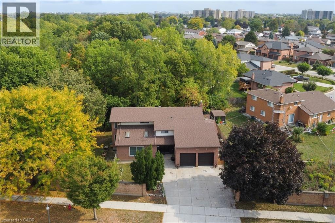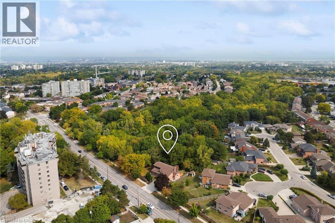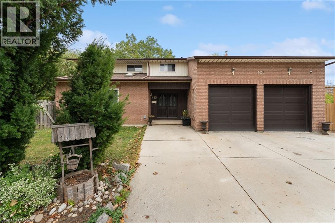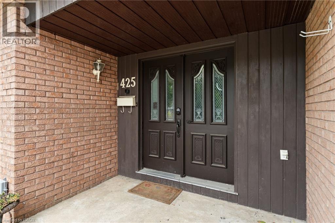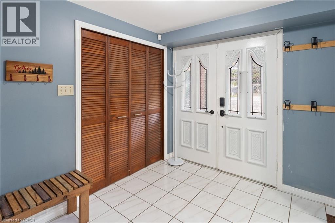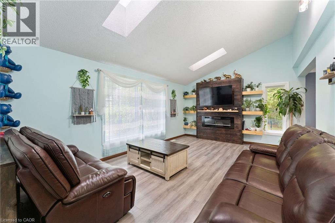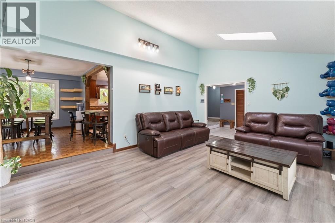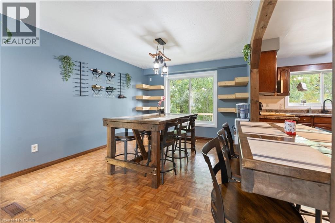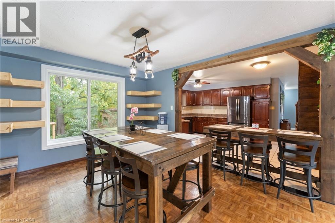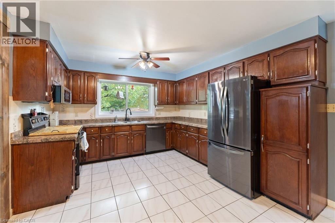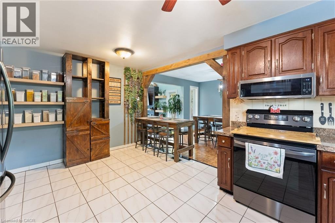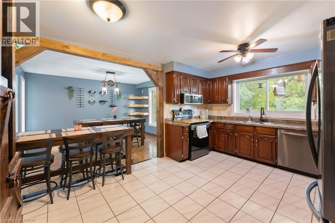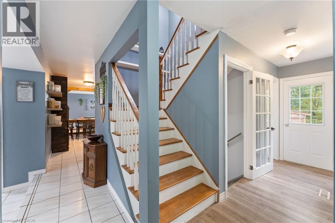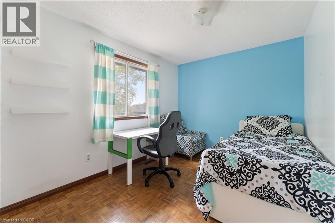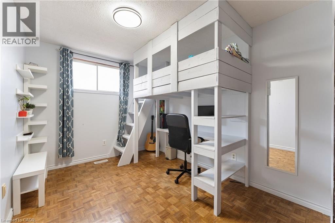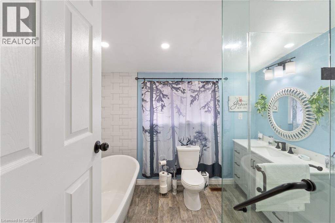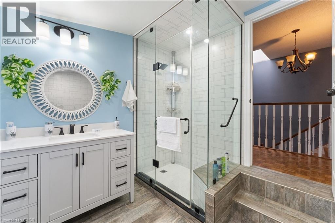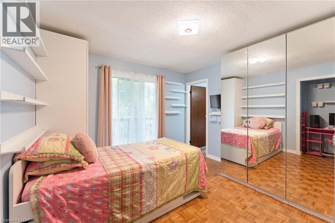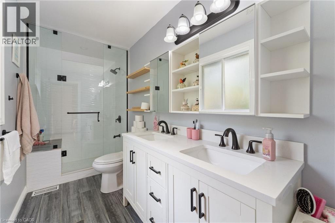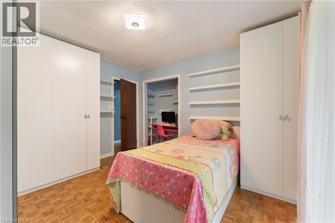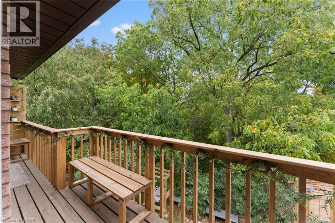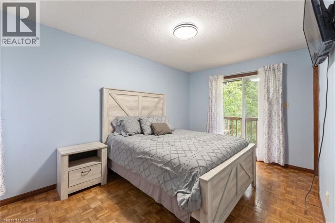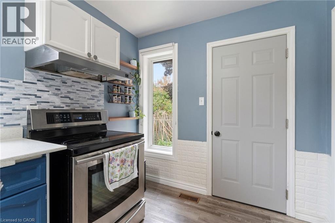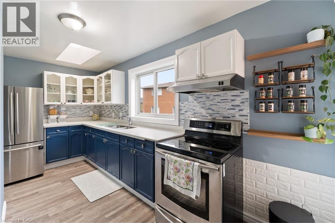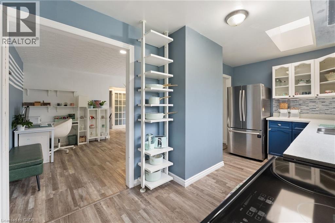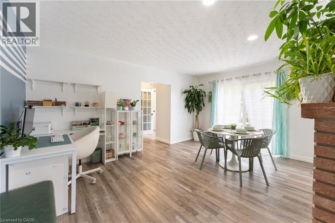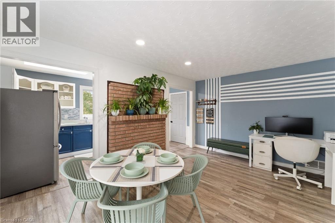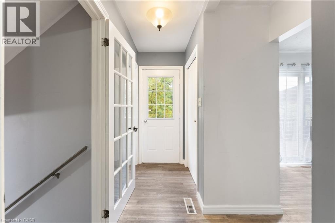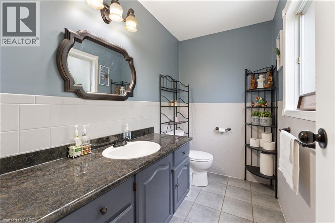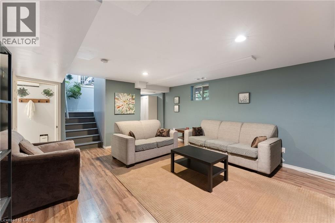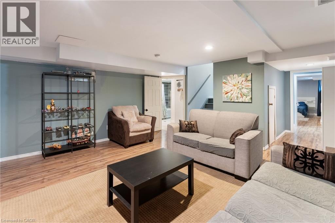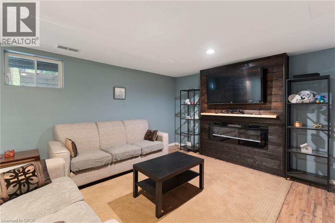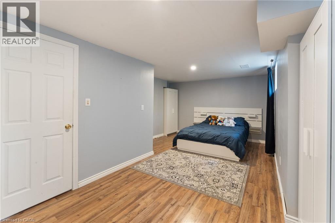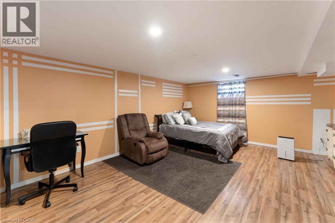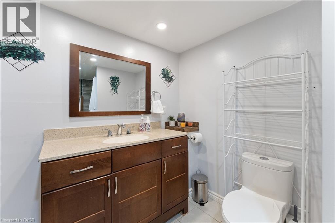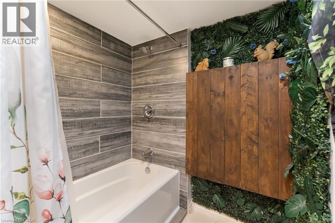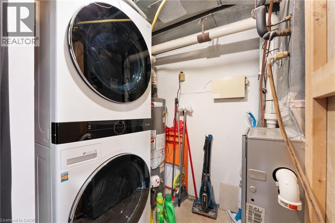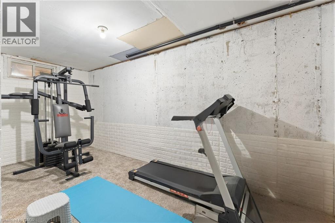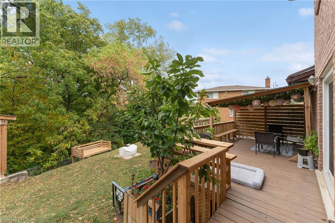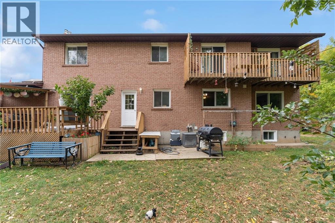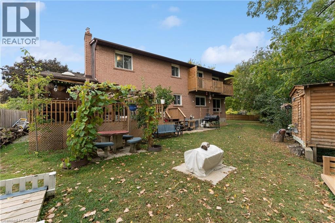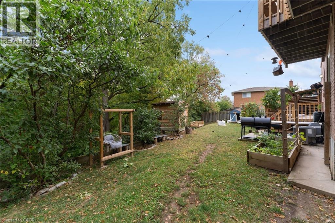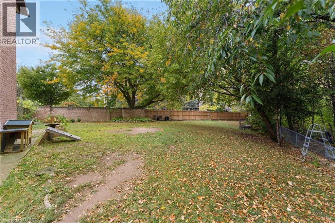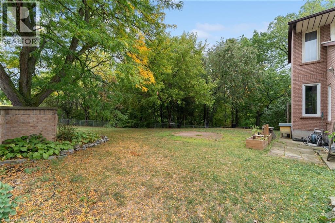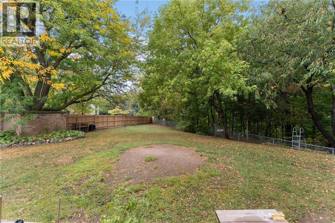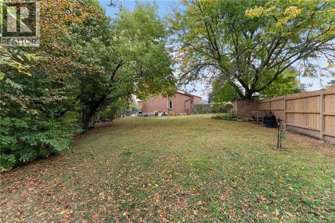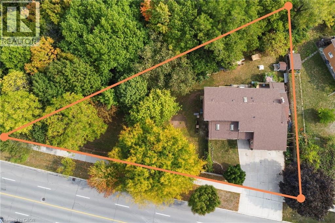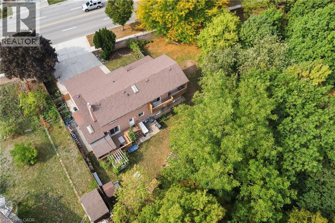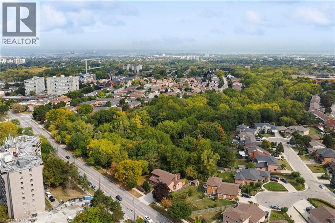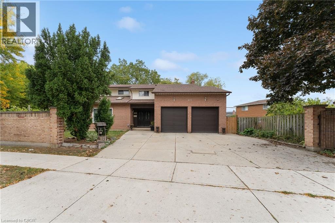425 Greenhill Avenue Hamilton, Ontario L8K 6P5
$929,000
Spacious and versatile home on a ravine lot with incredible green space views. This unique property offers 6 bedrooms, 3.5 bathrooms, and multiple configurations to suit a variety of living arrangements. With two main floor kitchens, the home lends itself well to in-law potential or extended family living. Inside, skylights fill the home with natural light, creating a bright and welcoming feel. The layout is practical and flexible, with ample space to spread out across the bedrooms and common areas. Step outside and discover a backyard that feels like your own private retreat. Overlooking mature trees and wildlife, you’ll often spot deer and foxes wandering by. Multiple rear decks provide plenty of options for outdoor dining, entertaining, or simply enjoying the view. There’s also a tree house, sure to be a favourite feature for kids and guests alike. Located in a family-friendly neighbourhood with access to schools, parks, and transit, this home combines privacy and convenience. With its size, setting, and potential, 425 Greenhill is a property where imagination and opportunity meet. (id:63008)
Property Details
| MLS® Number | 40772949 |
| Property Type | Single Family |
| AmenitiesNearBy | Golf Nearby, Park, Place Of Worship, Playground, Public Transit, Schools |
| CommunityFeatures | School Bus |
| EquipmentType | Water Heater |
| Features | Ravine, Backs On Greenbelt, Conservation/green Belt, Skylight, Gazebo, Automatic Garage Door Opener |
| ParkingSpaceTotal | 4 |
| RentalEquipmentType | Water Heater |
| Structure | Shed |
Building
| BathroomTotal | 4 |
| BedroomsAboveGround | 4 |
| BedroomsBelowGround | 2 |
| BedroomsTotal | 6 |
| Appliances | Dishwasher, Dryer, Refrigerator, Stove, Washer, Hood Fan, Window Coverings, Garage Door Opener |
| ArchitecturalStyle | 2 Level |
| BasementDevelopment | Finished |
| BasementType | Full (finished) |
| ConstructedDate | 1986 |
| ConstructionStyleAttachment | Detached |
| CoolingType | Central Air Conditioning |
| ExteriorFinish | Aluminum Siding, Brick Veneer |
| FireProtection | Smoke Detectors |
| FireplacePresent | Yes |
| FireplaceTotal | 1 |
| FoundationType | Poured Concrete |
| HalfBathTotal | 1 |
| HeatingFuel | Natural Gas |
| HeatingType | Forced Air |
| StoriesTotal | 2 |
| SizeInterior | 2310 Sqft |
| Type | House |
| UtilityWater | Municipal Water |
Parking
| Attached Garage |
Land
| AccessType | Road Access, Highway Access, Highway Nearby |
| Acreage | No |
| FenceType | Fence |
| LandAmenities | Golf Nearby, Park, Place Of Worship, Playground, Public Transit, Schools |
| Sewer | Municipal Sewage System |
| SizeDepth | 129 Ft |
| SizeFrontage | 195 Ft |
| SizeTotalText | Under 1/2 Acre |
| ZoningDescription | B-1 |
Rooms
| Level | Type | Length | Width | Dimensions |
|---|---|---|---|---|
| Second Level | 4pc Bathroom | 12'9'' x 4'6'' | ||
| Second Level | Bedroom | 14'2'' x 9'0'' | ||
| Second Level | Bedroom | 14'2'' x 8'11'' | ||
| Second Level | Bedroom | 12'9'' x 12'1'' | ||
| Second Level | 4pc Bathroom | 9'10'' x 9'0'' | ||
| Second Level | Bedroom | 10'8'' x 14'1'' | ||
| Basement | Exercise Room | 9'5'' x 15'0'' | ||
| Basement | Exercise Room | 9'5'' x 15'0'' | ||
| Basement | 4pc Bathroom | 10'3'' x 10'8'' | ||
| Basement | Recreation Room | 17'3'' x 15'0'' | ||
| Basement | Bedroom | 18'9'' x 14'5'' | ||
| Basement | Bedroom | 17'10'' x 13'6'' | ||
| Main Level | Living Room/dining Room | 11'7'' x 15'10'' | ||
| Main Level | 2pc Bathroom | 8'8'' x 4'8'' | ||
| Main Level | Kitchen | 12'0'' x 15'10'' | ||
| Main Level | Dining Room | 11'3'' x 14'2'' | ||
| Main Level | Living Room | 20'1'' x 13'4'' | ||
| Main Level | Kitchen | 7'9'' x 5'10'' |
https://www.realtor.ca/real-estate/28903074/425-greenhill-avenue-hamilton
Tanya Dinicolantonio
Salesperson
325 Winterberry Dr Unit 4b
Stoney Creek, Ontario L8J 0B6
Tyson Brandow
Salesperson
325 Winterberry Dr Unit 4b
Stoney Creek, Ontario L8J 0B6

