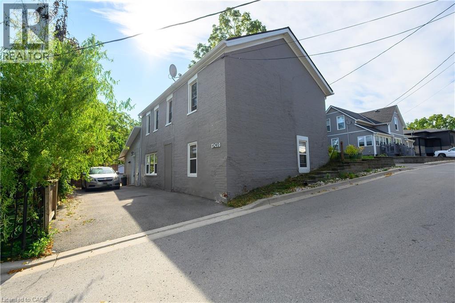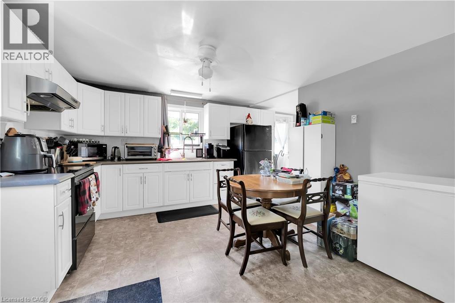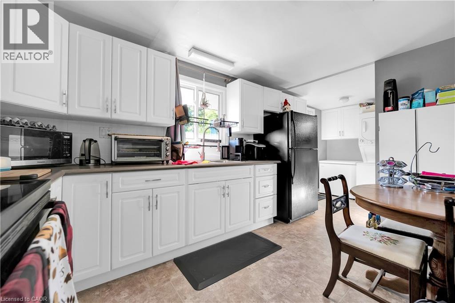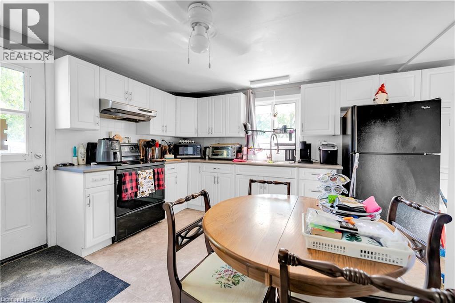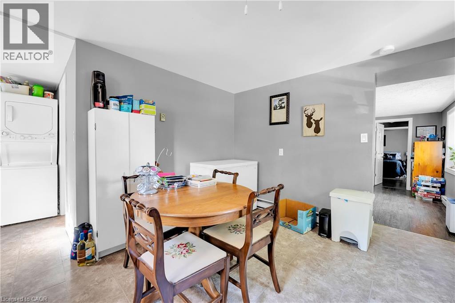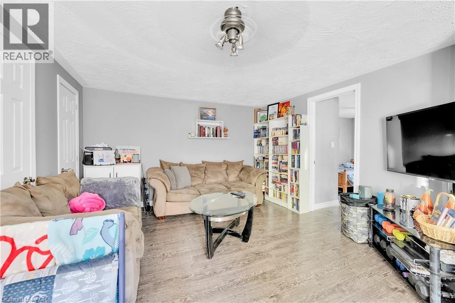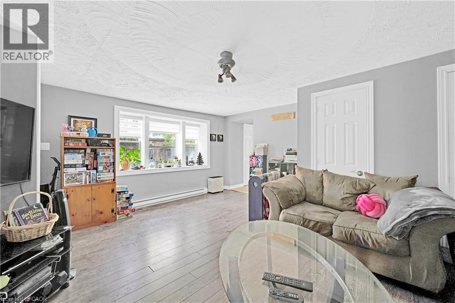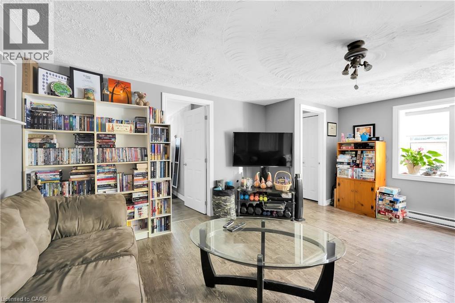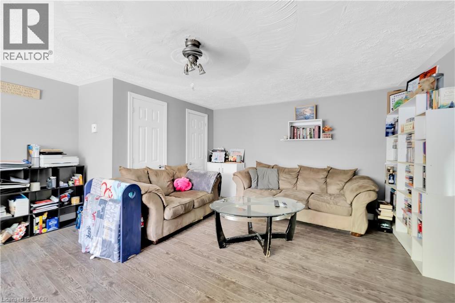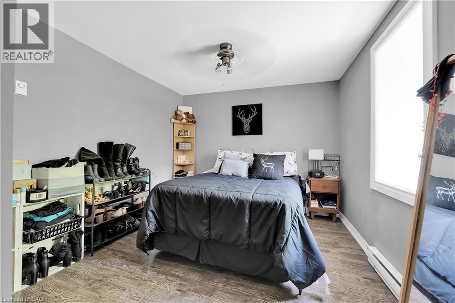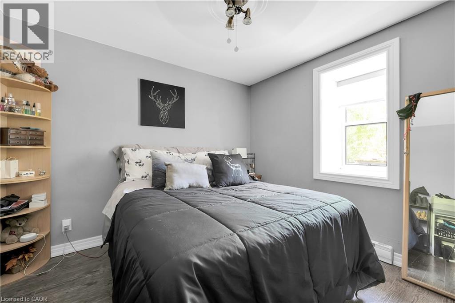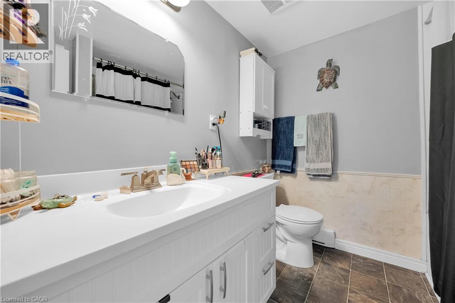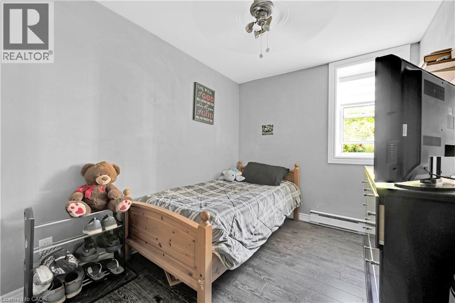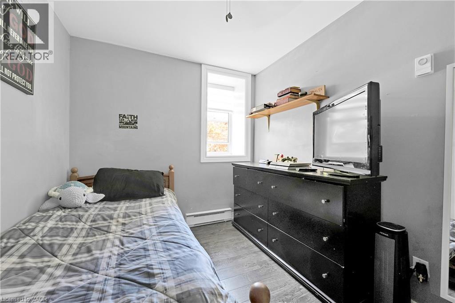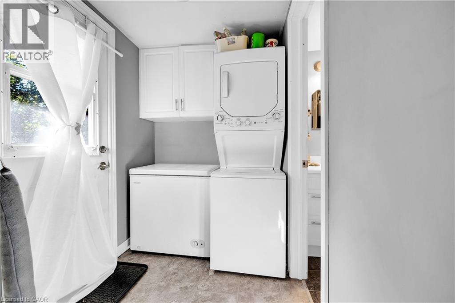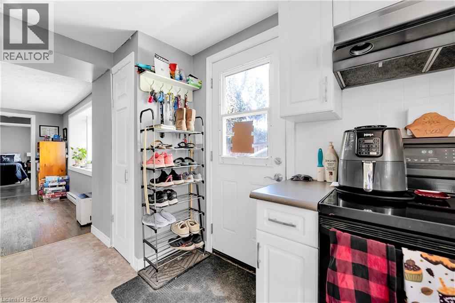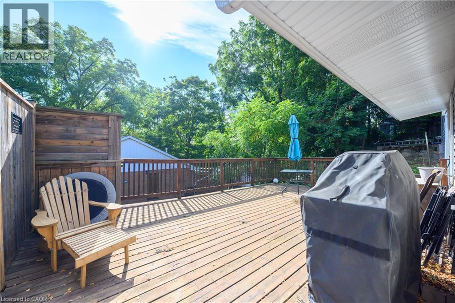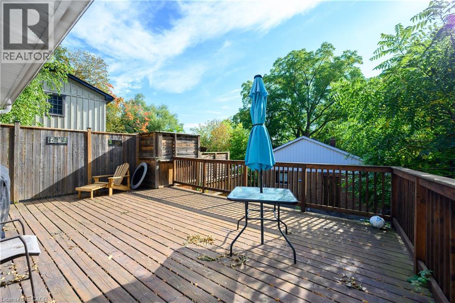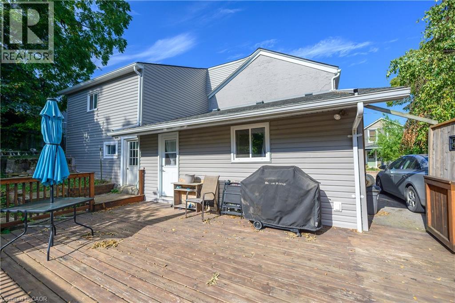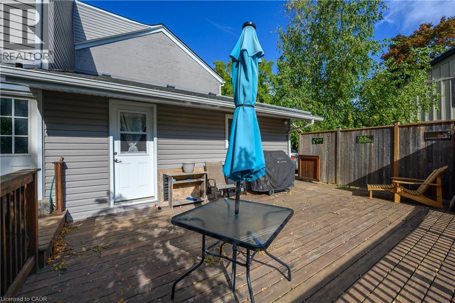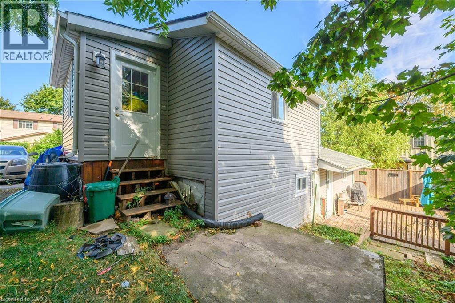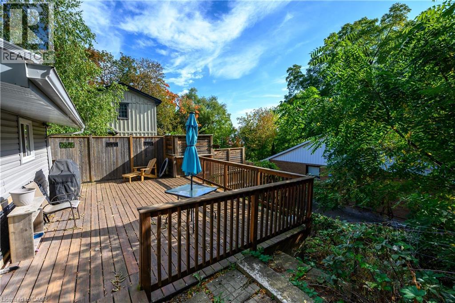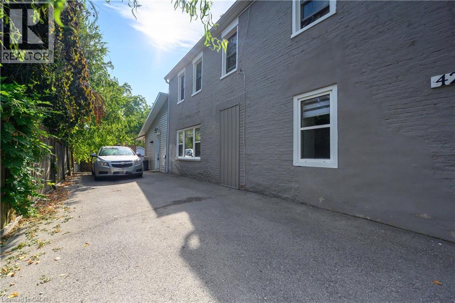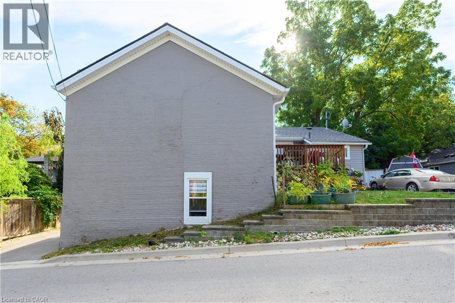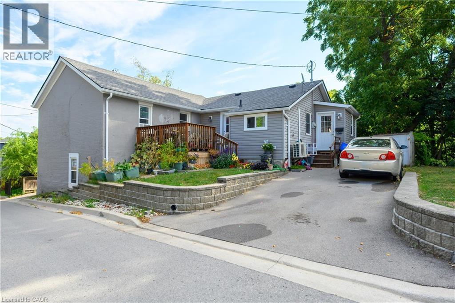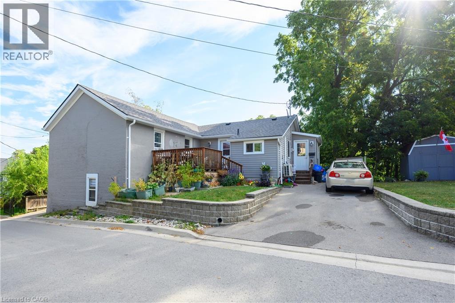4249 Academy Street Beamsville, Ontario L3J 0R5
$699,000
Great Income producing Duplex in Downtown Beamsville featuring a large 3-bedroom 2 bath unit and a bright lower-level apartment with 2 beds and 1 bathroom. Each unit has ample tenant parking and is walking distance to shopping, medical offices and downtown amenities as well as schools and parks. Front and rear decks add extra outdoor space and privacy. Live in 1 unit and let the tenants help you pay the mortgage with the other unit. Cash flow positive and a solid investment. (id:63008)
Property Details
| MLS® Number | 40771416 |
| Property Type | Single Family |
| AmenitiesNearBy | Place Of Worship, Schools |
| CommunityFeatures | School Bus |
| ParkingSpaceTotal | 4 |
Building
| BathroomTotal | 3 |
| BedroomsAboveGround | 3 |
| BedroomsBelowGround | 2 |
| BedroomsTotal | 5 |
| Appliances | Dryer, Refrigerator, Stove, Washer |
| BasementDevelopment | Partially Finished |
| BasementType | Partial (partially Finished) |
| ConstructedDate | 1880 |
| ConstructionStyleAttachment | Detached |
| CoolingType | Central Air Conditioning |
| ExteriorFinish | Vinyl Siding |
| FoundationType | Stone |
| HeatingType | Forced Air |
| SizeInterior | 1750 Sqft |
| Type | House |
| UtilityWater | Municipal Water |
Land
| AccessType | Road Access |
| Acreage | No |
| LandAmenities | Place Of Worship, Schools |
| Sewer | Municipal Sewage System |
| SizeDepth | 89 Ft |
| SizeFrontage | 64 Ft |
| SizeTotalText | Under 1/2 Acre |
| ZoningDescription | Rm2 |
Rooms
| Level | Type | Length | Width | Dimensions |
|---|---|---|---|---|
| Lower Level | 3pc Bathroom | Measurements not available | ||
| Lower Level | Bedroom | 7'5'' x 10'0'' | ||
| Lower Level | Bedroom | 10'0'' x 9'6'' | ||
| Lower Level | Family Room | 17'5'' x 15'8'' | ||
| Lower Level | Eat In Kitchen | 13'7'' x 12'4'' | ||
| Main Level | Bedroom | 1'0'' x 1'0'' | ||
| Main Level | Bedroom | 1'0'' x 1'0'' | ||
| Main Level | Bedroom | 1'0'' x 1'0'' | ||
| Main Level | 3pc Bathroom | Measurements not available | ||
| Main Level | 3pc Bathroom | Measurements not available |
https://www.realtor.ca/real-estate/28886271/4249-academy-street-beamsville
Jarod Brandon
Salesperson
640 Riverbend Drive, Unit B
Kitchener, Ontario N2K 3S2

