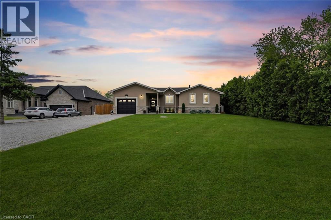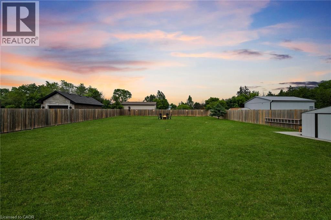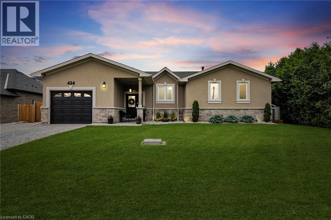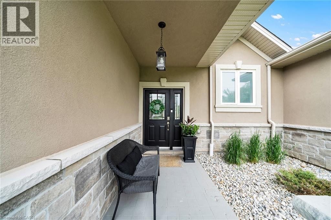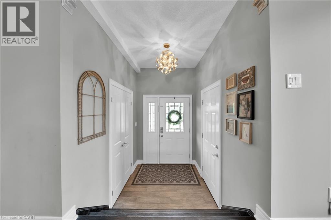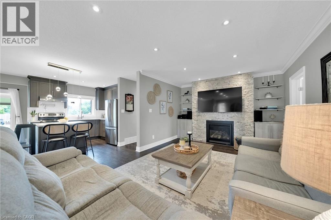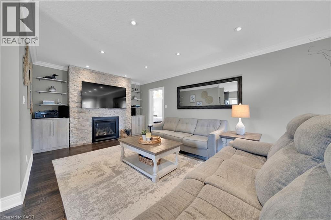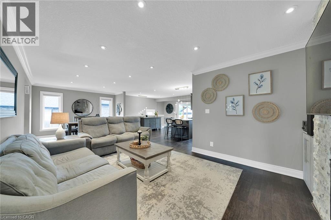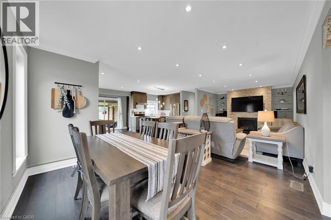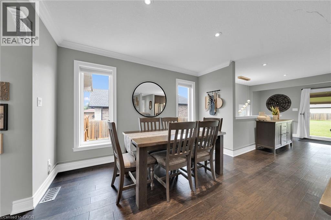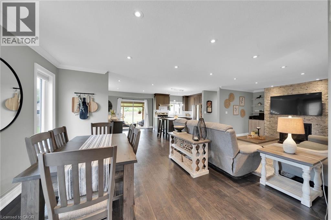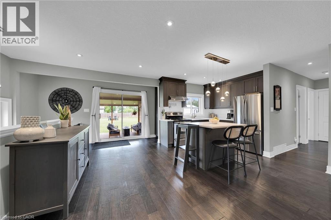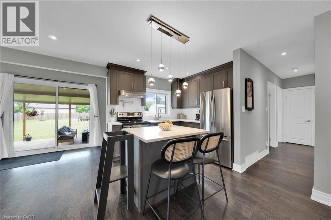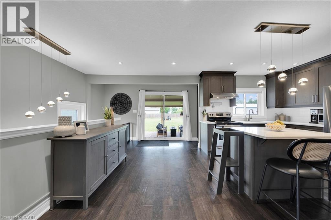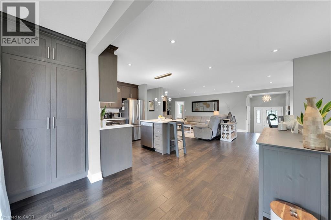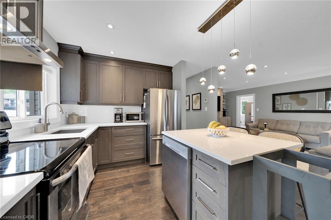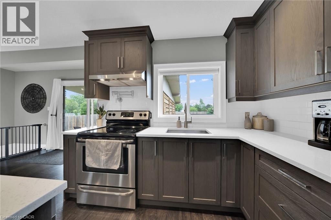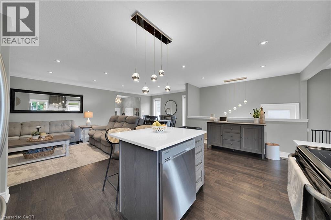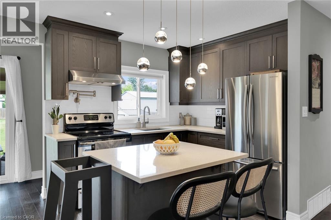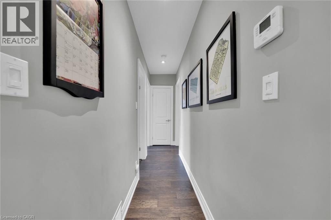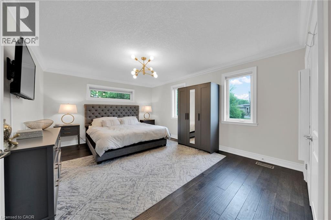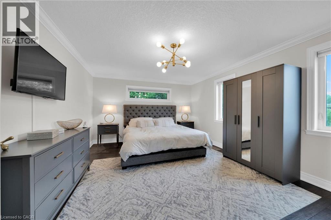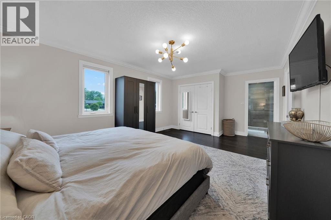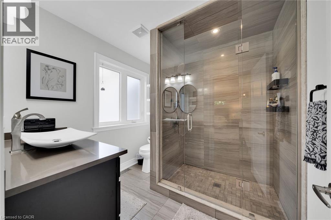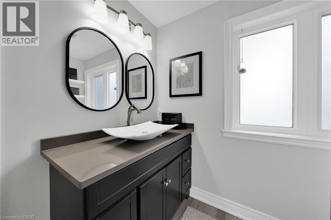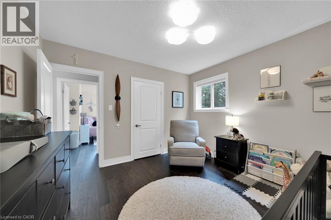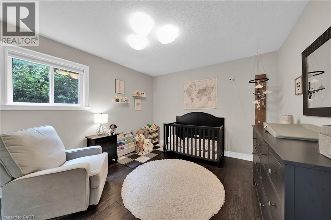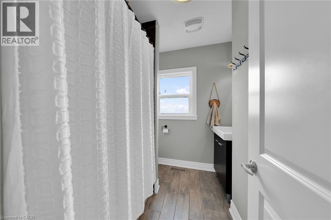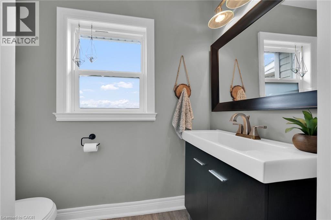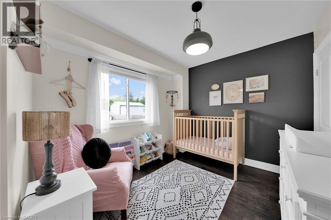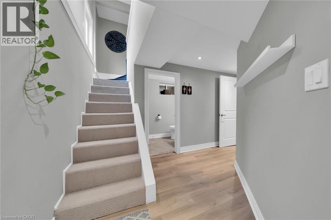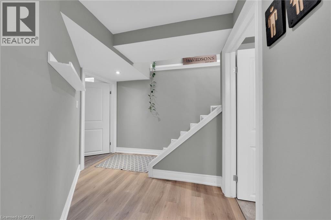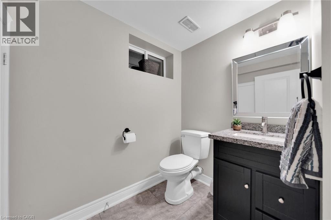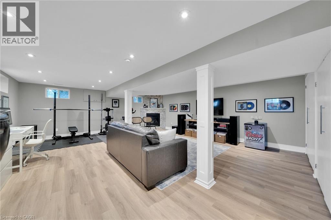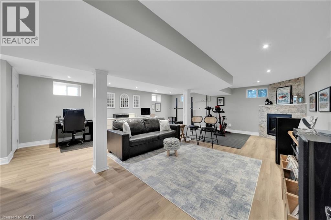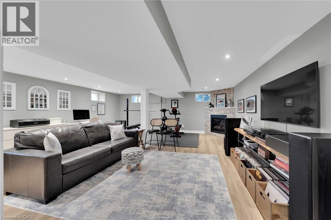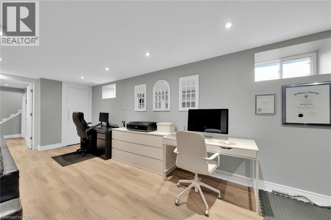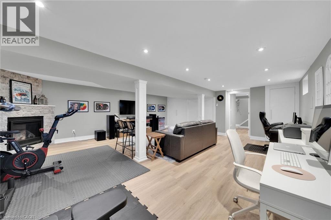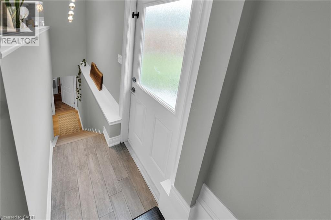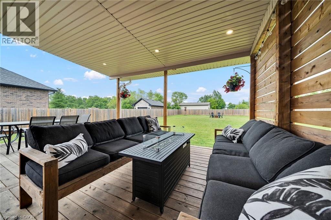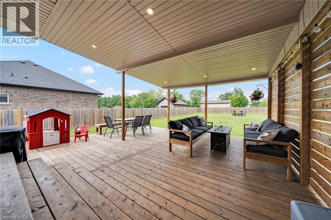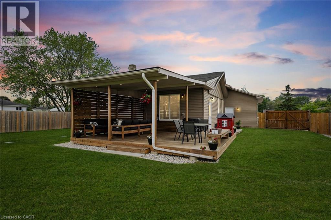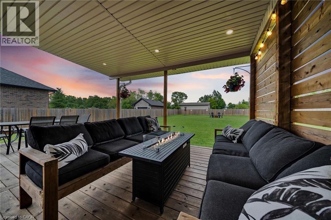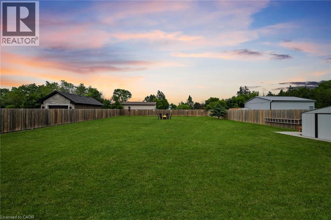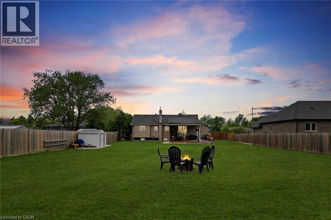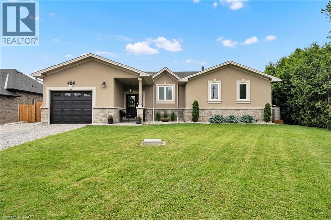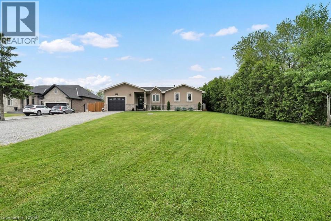424 Second Road E Stoney Creek, Ontario L8J 2X9
$1,049,000
Welcome to the perfect blend of country serenity and city convenience! This beautifully updated 3 bedroom, 3 bathroom bungalow sits on an oversized, fully fenced lot offering privacy, space, and flexibility for modern living, including a separate entrance to a finished lower level ideal for an in-law suite. From the moment you arrive, the charm is undeniable. A spacious covered deck with built-in lighting and stylish outdoor furniture invites relaxed mornings and unforgettable evenings, whether you’re sipping coffee or having cozy bonfires under the stars. Inside, the open-concept layout features gleaming engineered hardwood floors and bright, sun-filled spaces. The stunning kitchen boasts a central island breakfast bar, high-end cabinetry, an oversized pantry that flows seamlessly into the dinette space and out to the backyard, perfect for entertaining and effortless indoor-outdoor living. The oversized family room is warmed by a cozy gas fireplace, ideal for relaxing or hosting movie nights, while the formal dining room sets the stage for all your special occasions. Retreat to the private primary suite with large windows and a luxurious ensuite featuring a glass walk-in shower. Two additional bedrooms and a fully updated main bath ensure comfort for everyone. The fully finished lower level expands your options, complete with a spacious great room, second gas fireplace, bathroom, laundry, custom closets & lots of extra storage. Perfect as an in-law suite, guest retreat & home office. Additional highlights: natural gas heat, new water purification system in 2021, new washer, dryer & dishwasher in 2025, appliances & outdoor furniture included. XL Gate offers access to drive into backyard. Located on school bus route with pickup at driveway, just two blocks walk to public transit, walking trails & Conservation Area just outside your door. Whether you’re seeking multigenerational living, or a peaceful escape close to city life - this turnkey country gem has it all! (id:63008)
Property Details
| MLS® Number | 40780968 |
| Property Type | Single Family |
| AmenitiesNearBy | Hospital, Park, Place Of Worship, Public Transit, Schools, Shopping |
| CommunityFeatures | Quiet Area, Community Centre, School Bus |
| EquipmentType | Water Heater |
| Features | Conservation/green Belt, Country Residential, Sump Pump, Automatic Garage Door Opener |
| ParkingSpaceTotal | 13 |
| RentalEquipmentType | Water Heater |
Building
| BathroomTotal | 3 |
| BedroomsAboveGround | 3 |
| BedroomsTotal | 3 |
| Appliances | Dishwasher, Dryer, Refrigerator, Stove, Washer, Window Coverings, Garage Door Opener |
| ArchitecturalStyle | Bungalow |
| BasementDevelopment | Finished |
| BasementType | Full (finished) |
| ConstructedDate | 1953 |
| ConstructionStyleAttachment | Detached |
| CoolingType | Central Air Conditioning |
| ExteriorFinish | Stone, Stucco, Vinyl Siding |
| FireplacePresent | Yes |
| FireplaceTotal | 2 |
| FoundationType | Block |
| HalfBathTotal | 1 |
| HeatingFuel | Natural Gas |
| HeatingType | Forced Air |
| StoriesTotal | 1 |
| SizeInterior | 1570 Sqft |
| Type | House |
| UtilityWater | Cistern |
Parking
| Attached Garage |
Land
| AccessType | Road Access, Highway Access |
| Acreage | No |
| LandAmenities | Hospital, Park, Place Of Worship, Public Transit, Schools, Shopping |
| Sewer | Septic System |
| SizeDepth | 253 Ft |
| SizeFrontage | 80 Ft |
| SizeTotalText | Under 1/2 Acre |
| ZoningDescription | A1 |
Rooms
| Level | Type | Length | Width | Dimensions |
|---|---|---|---|---|
| Basement | Utility Room | 5'0'' x 9'0'' | ||
| Basement | Laundry Room | 10'9'' x 9'7'' | ||
| Basement | 2pc Bathroom | 6'0'' x 4'11'' | ||
| Basement | Recreation Room | 23'0'' x 20'8'' | ||
| Main Level | 4pc Bathroom | 7'10'' x 6'8'' | ||
| Main Level | Bedroom | 11'3'' x 9'2'' | ||
| Main Level | Bedroom | 11'5'' x 11'8'' | ||
| Main Level | Full Bathroom | 8'0'' x 7'4'' | ||
| Main Level | Primary Bedroom | 19'8'' x 12'8'' | ||
| Main Level | Eat In Kitchen | 15'0'' x 14'11'' | ||
| Main Level | Dining Room | 11'8'' x 8'7'' | ||
| Main Level | Living Room | 18'10'' x 11'5'' | ||
| Main Level | Foyer | 8'0'' x 5'9'' |
https://www.realtor.ca/real-estate/29018320/424-second-road-e-stoney-creek
Sarah Ligori
Salesperson
#250-2247 Rymal Road East
Stoney Creek, Ontario L8J 2V8

