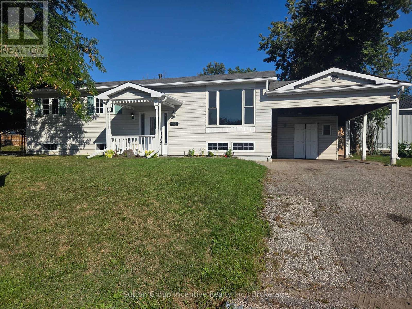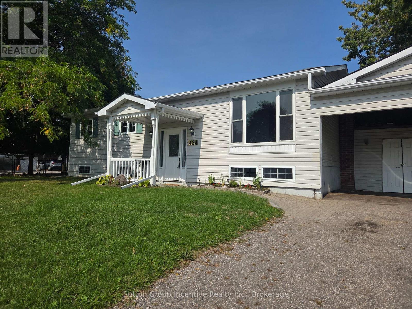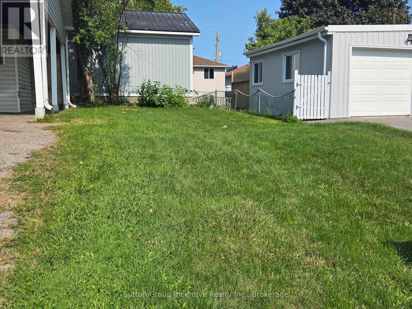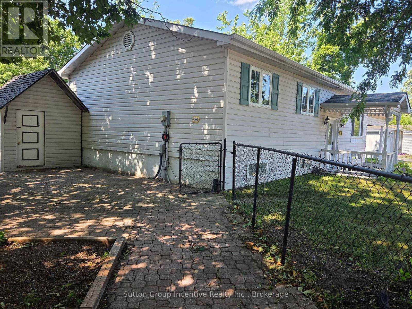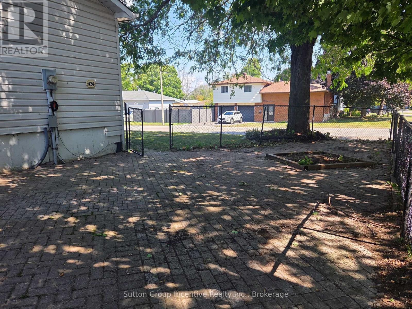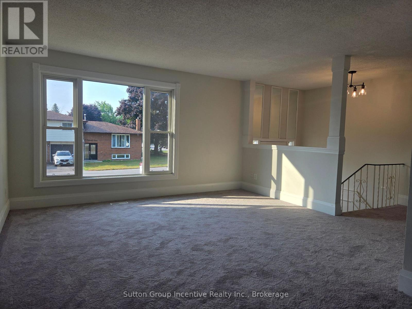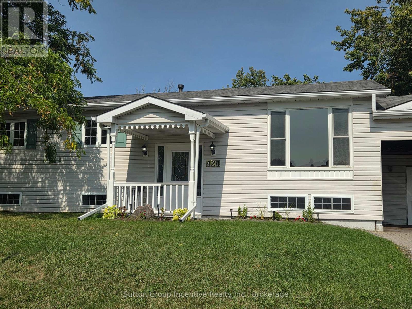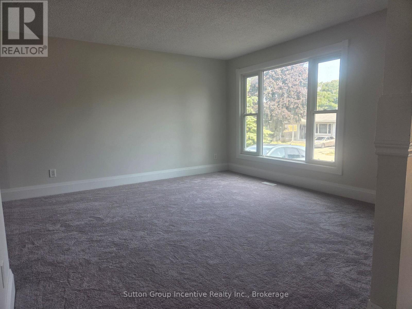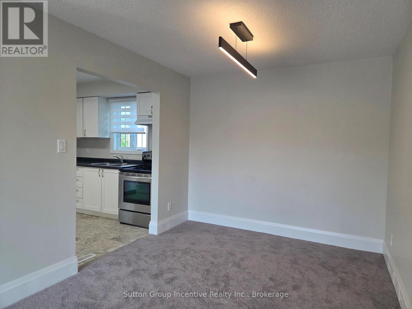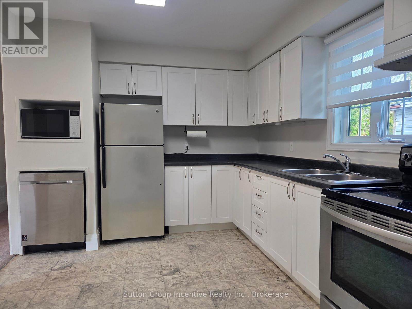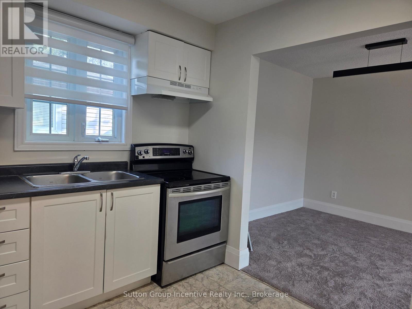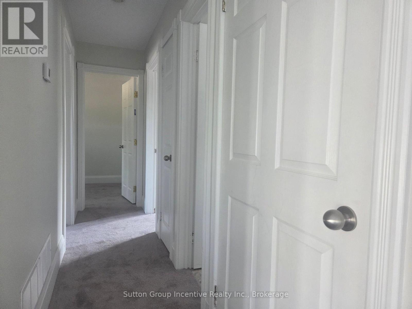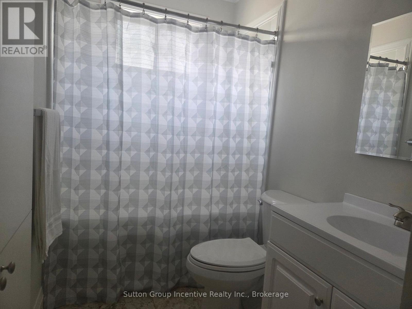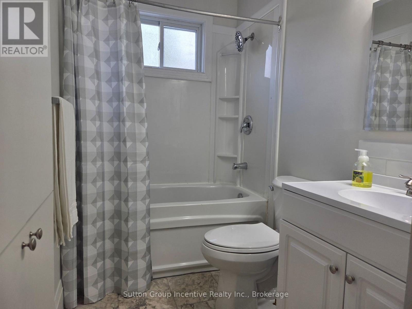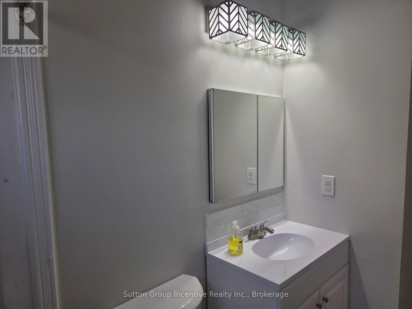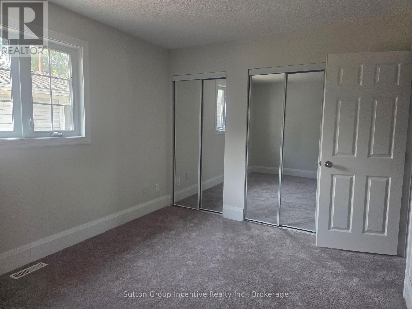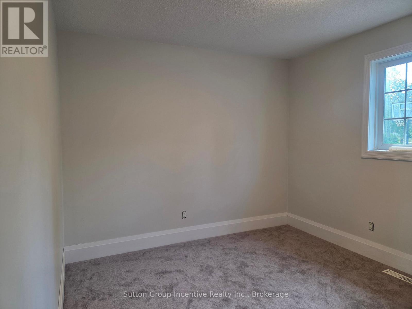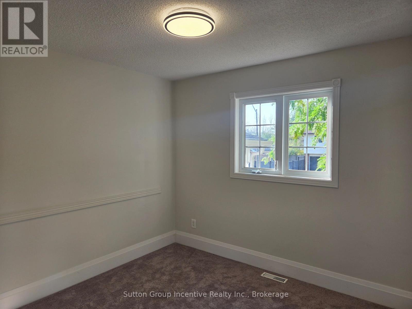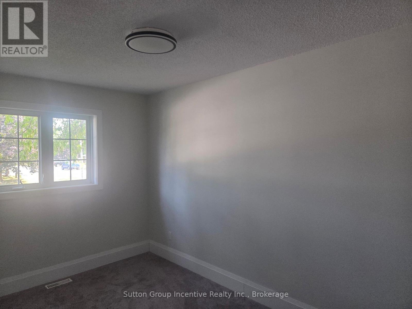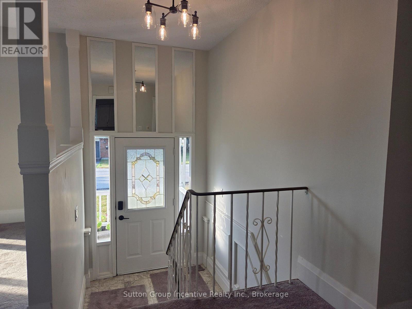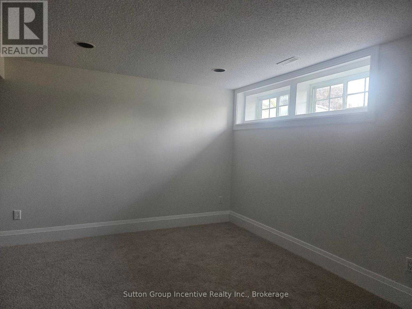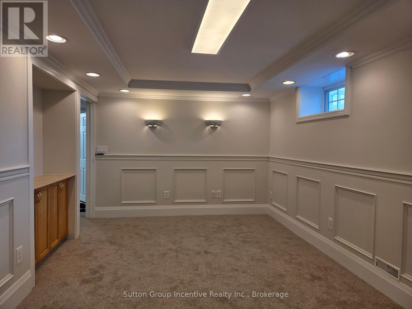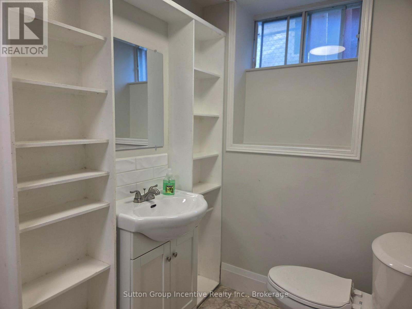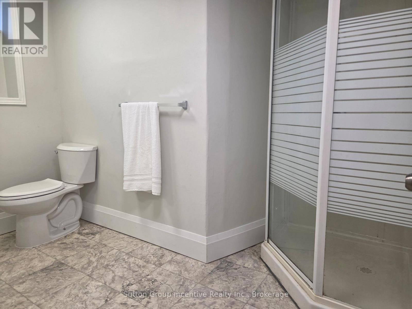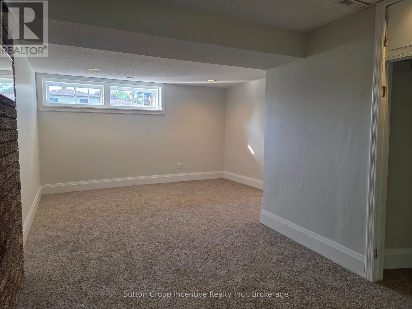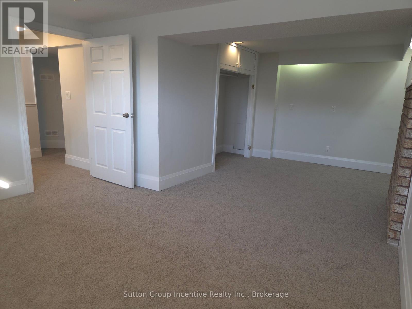424 Raymond Avenue Orillia, Ontario L3V 6X4
$585,000
This split-level home has been professionally painted throughout and outfitted with new flooring and carpeting, baseboards, vanities, lighting, bathroom fixtures, and a new laundry sink. The spacious lower level can serve as two separate bedroom units if needed, with a handy 3-piece bath or a recreation room, office, playroom, or a home business area. Out in front, there is plenty of parking and a fenced side yard to keep the kids and pets contained. This lovely home is situated on a quiet street, within walking distance of St. Bernard's Catholic School and Regent Park Elementary School. In the neighbourhood, you will find walking trails, a beach, Tudhope waterfront park on Lake Couchiching, as well as the home of the Mariposa Folk Festival. Easy highway access and proximity to shopping in Orillia make this a great little home. (id:63008)
Property Details
| MLS® Number | S12334412 |
| Property Type | Single Family |
| Community Name | Orillia |
| AmenitiesNearBy | Beach, Schools, Park |
| EquipmentType | Water Heater |
| ParkingSpaceTotal | 6 |
| RentalEquipmentType | Water Heater |
| Structure | Shed |
Building
| BathroomTotal | 2 |
| BedroomsAboveGround | 3 |
| BedroomsBelowGround | 2 |
| BedroomsTotal | 5 |
| Appliances | Dryer, Microwave, Oven, Washer, Refrigerator |
| ArchitecturalStyle | Raised Bungalow |
| ConstructionStyleAttachment | Detached |
| CoolingType | Central Air Conditioning |
| ExteriorFinish | Vinyl Siding |
| FoundationType | Concrete |
| HeatingFuel | Natural Gas |
| HeatingType | Forced Air |
| StoriesTotal | 1 |
| SizeInterior | 700 - 1100 Sqft |
| Type | House |
| UtilityWater | Municipal Water |
Parking
| Carport | |
| No Garage |
Land
| Acreage | No |
| LandAmenities | Beach, Schools, Park |
| Sewer | Sanitary Sewer |
| SizeDepth | 100 Ft |
| SizeFrontage | 50 Ft |
| SizeIrregular | 50 X 100 Ft |
| SizeTotalText | 50 X 100 Ft |
| ZoningDescription | R2 |
Rooms
| Level | Type | Length | Width | Dimensions |
|---|---|---|---|---|
| Lower Level | Utility Room | 4.82 m | 3.08 m | 4.82 m x 3.08 m |
| Lower Level | Family Room | 6.58 m | 4.08 m | 6.58 m x 4.08 m |
| Lower Level | Bedroom 4 | 5.6 m | 3.2 m | 5.6 m x 3.2 m |
| Lower Level | Bathroom | 2.78 m | 1.25 m | 2.78 m x 1.25 m |
| Main Level | Kitchen | 2.78 m | 3.35 m | 2.78 m x 3.35 m |
| Main Level | Dining Room | 3.15 m | 2.85 m | 3.15 m x 2.85 m |
| Main Level | Living Room | 3.96 m | 4.35 m | 3.96 m x 4.35 m |
| Main Level | Primary Bedroom | 3.87 m | 3.05 m | 3.87 m x 3.05 m |
| Main Level | Bedroom 2 | 3.96 m | 2.16 m | 3.96 m x 2.16 m |
| Main Level | Bedroom 3 | 3.05 m | 2.95 m | 3.05 m x 2.95 m |
| Main Level | Bathroom | 2.77 m | 1.5 m | 2.77 m x 1.5 m |
Utilities
| Cable | Installed |
| Electricity | Installed |
| Sewer | Installed |
https://www.realtor.ca/real-estate/28711420/424-raymond-avenue-orillia-orillia
Diana Roman
Salesperson
224 Ste. Marie Street
Collingwood, Ontario L9Y 3K5

