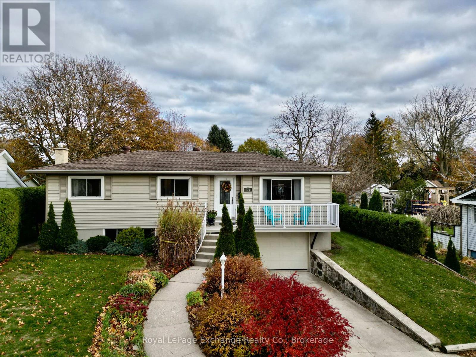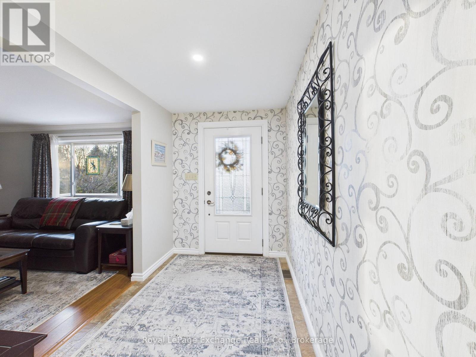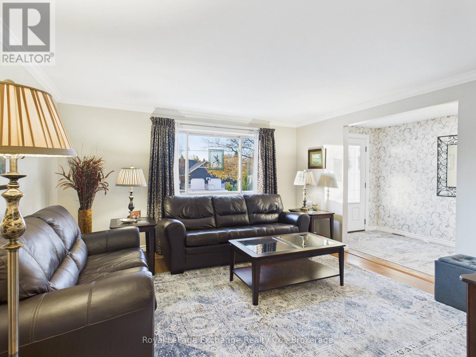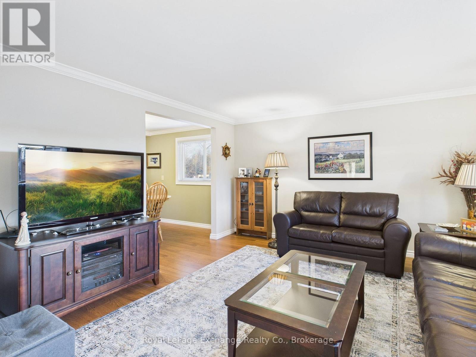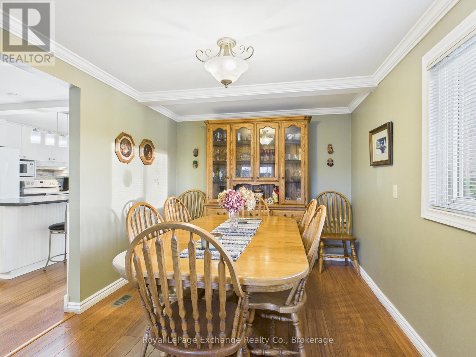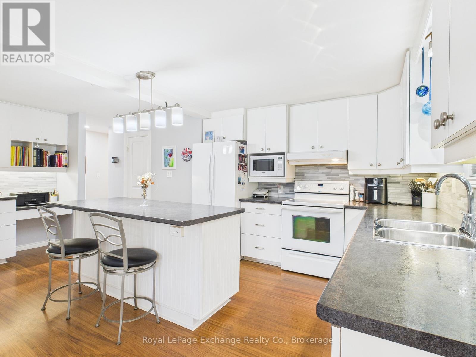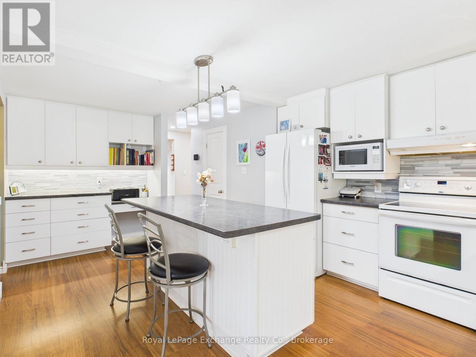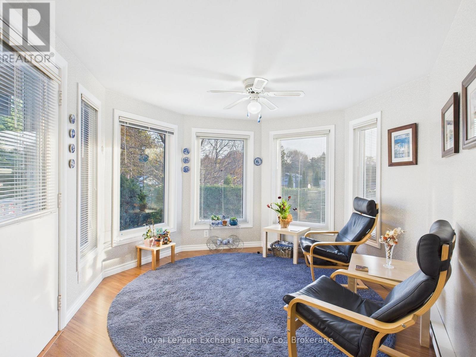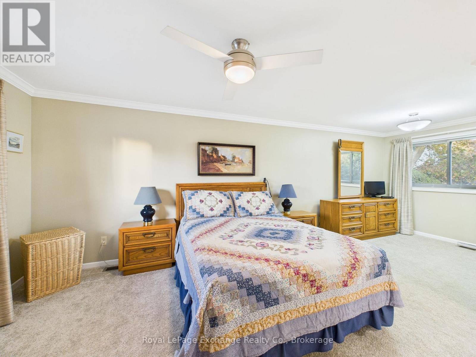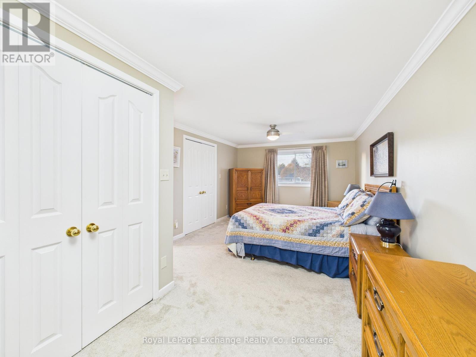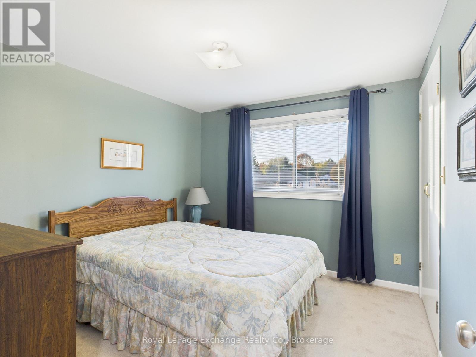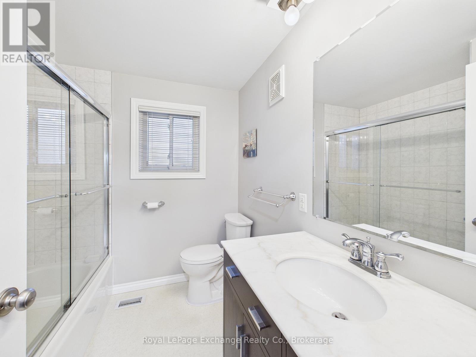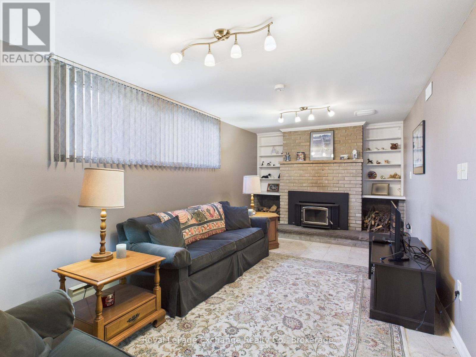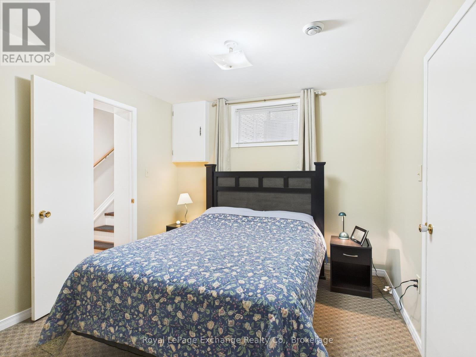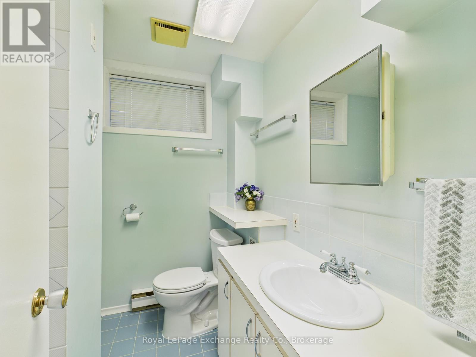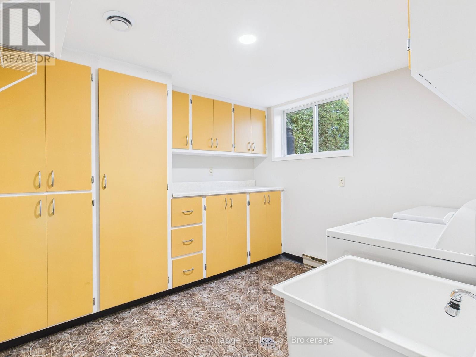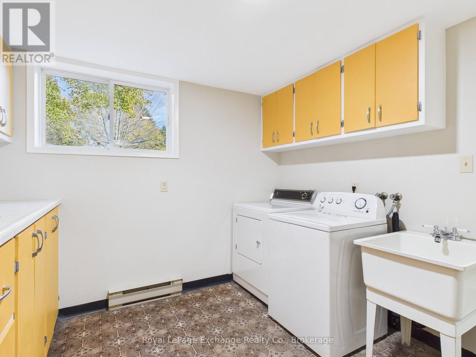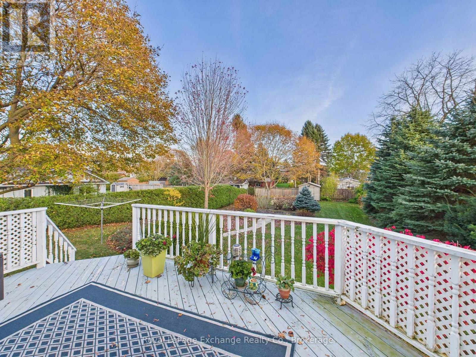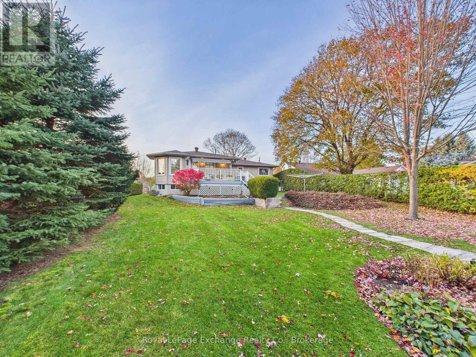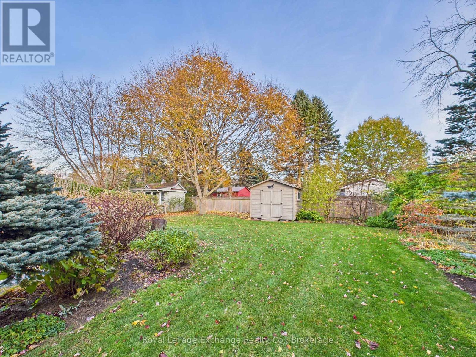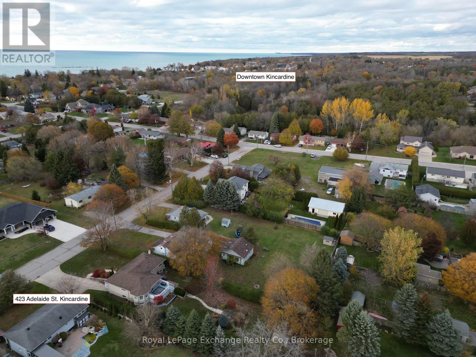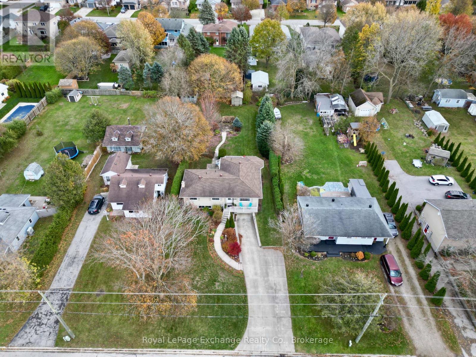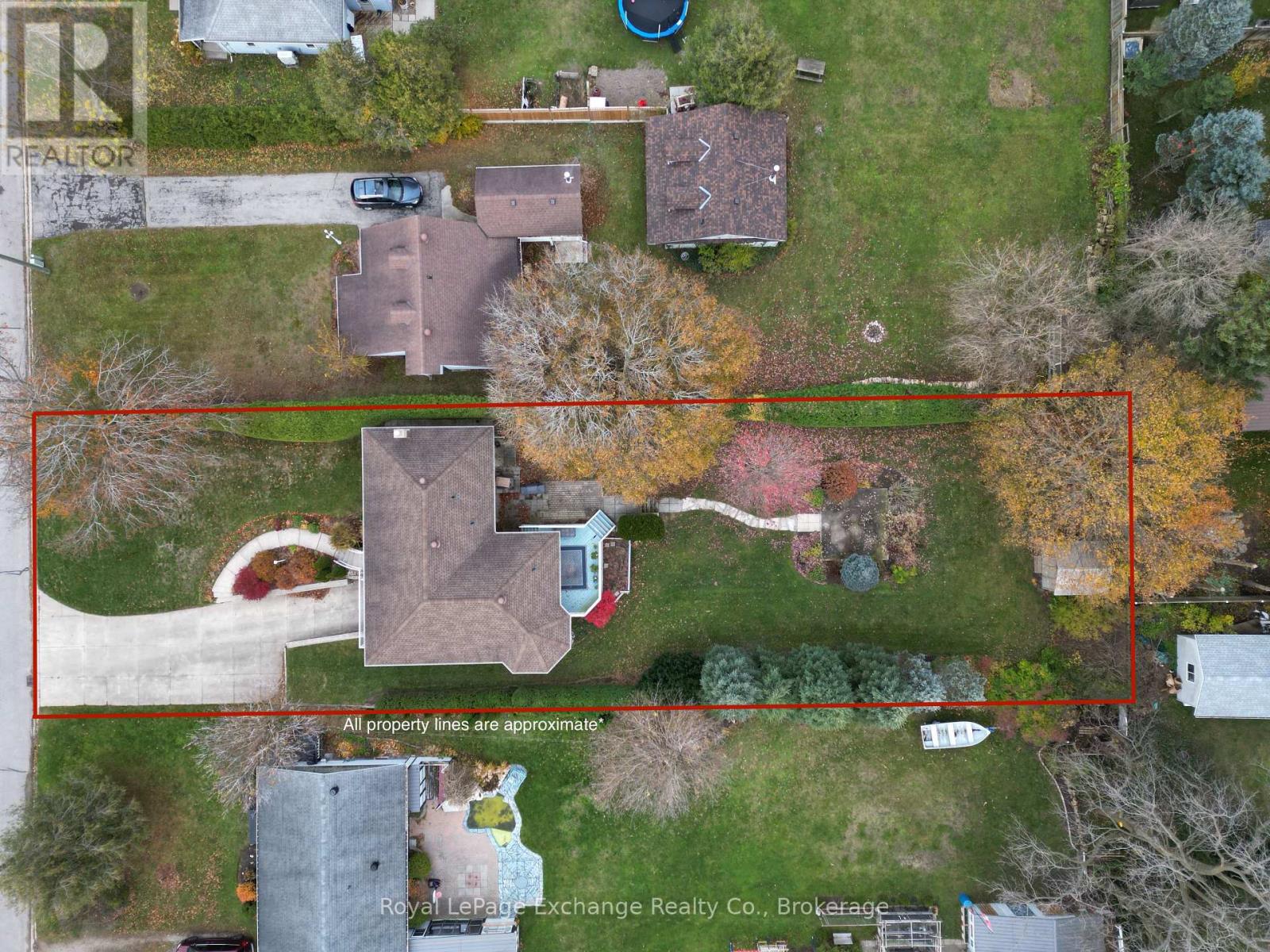423 Adelaide Street Kincardine, Ontario N2Z 2W6
$599,900
This well-maintained 3-bedroom, 2-bathroom bungalow offers over 2,100 sq. ft. of finished living space on a beautifully private 220-foot deep lot. Ideal for first-time buyers or downsizers, the home blends comfort, practicality, and charm throughout. The spacious kitchen features a large island and connects seamlessly to the bright sunroom addition, creating the perfect setting for morning coffee or quiet relaxation. The lower level expands the living area with a versatile family room and additional space for hobbies, guests, or a home office. An attached single-car garage includes workshop space and a 60-amp panel, providing excellent utility for the handyman or DIY enthusiast. The deep backyard offers a private outdoor retreat with ample room for gardens, entertaining, or simply enjoying the peace and quiet. Located in a desirable area of Kincardine, close to parks, schools, and the shoreline, this property offers the best of small-town living with modern convenience. (id:63008)
Property Details
| MLS® Number | X12524840 |
| Property Type | Single Family |
| Community Name | Kincardine |
| AmenitiesNearBy | Park, Place Of Worship, Schools, Beach |
| CommunityFeatures | Community Centre, School Bus |
| EquipmentType | Propane Tank |
| Features | Level |
| ParkingSpaceTotal | 6 |
| RentalEquipmentType | Propane Tank |
| Structure | Deck, Shed |
Building
| BathroomTotal | 2 |
| BedroomsAboveGround | 3 |
| BedroomsTotal | 3 |
| Age | 51 To 99 Years |
| Appliances | Water Heater, Water Meter, Dishwasher, Dryer, Stove, Washer, Window Coverings, Refrigerator |
| ArchitecturalStyle | Bungalow |
| BasementDevelopment | Finished |
| BasementType | N/a (finished) |
| ConstructionStyleAttachment | Detached |
| CoolingType | Central Air Conditioning |
| ExteriorFinish | Vinyl Siding |
| FireProtection | Smoke Detectors |
| FireplacePresent | Yes |
| FireplaceTotal | 1 |
| FireplaceType | Woodstove |
| FoundationType | Concrete |
| HeatingFuel | Propane, Wood |
| HeatingType | Forced Air, Not Known |
| StoriesTotal | 1 |
| SizeInterior | 1100 - 1500 Sqft |
| Type | House |
| UtilityWater | Municipal Water |
Parking
| Attached Garage | |
| Garage |
Land
| Acreage | No |
| LandAmenities | Park, Place Of Worship, Schools, Beach |
| LandscapeFeatures | Landscaped |
| Sewer | Sanitary Sewer |
| SizeDepth | 220 Ft ,4 In |
| SizeFrontage | 64 Ft |
| SizeIrregular | 64 X 220.4 Ft |
| SizeTotalText | 64 X 220.4 Ft |
| ZoningDescription | R1 |
Rooms
| Level | Type | Length | Width | Dimensions |
|---|---|---|---|---|
| Basement | Bedroom 3 | 3 m | 3.4 m | 3 m x 3.4 m |
| Basement | Laundry Room | 2.97 m | 3.1 m | 2.97 m x 3.1 m |
| Basement | Family Room | 3.05 m | 6.4 m | 3.05 m x 6.4 m |
| Basement | Office | 3.3 m | 4.27 m | 3.3 m x 4.27 m |
| Main Level | Foyer | 1.8 m | 2.77 m | 1.8 m x 2.77 m |
| Main Level | Living Room | 4.04 m | 4.06 m | 4.04 m x 4.06 m |
| Main Level | Dining Room | 2.74 m | 3.51 m | 2.74 m x 3.51 m |
| Main Level | Kitchen | 3.53 m | 5.56 m | 3.53 m x 5.56 m |
| Main Level | Sunroom | 3.25 m | 3.45 m | 3.25 m x 3.45 m |
| Main Level | Bedroom | 3.4 m | 6.5 m | 3.4 m x 6.5 m |
| Main Level | Bedroom 2 | 2.9 m | 3.2 m | 2.9 m x 3.2 m |
Utilities
| Cable | Installed |
| Electricity | Installed |
| Sewer | Installed |
https://www.realtor.ca/real-estate/29083567/423-adelaide-street-kincardine-kincardine
Jeff Scott
Salesperson
777 Queen St
Kincardine, Ontario N2Z 2Z4
Blake Scott
Salesperson
777 Queen St
Kincardine, Ontario N2Z 2Z4

