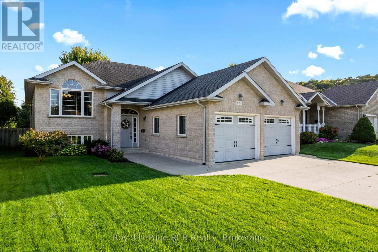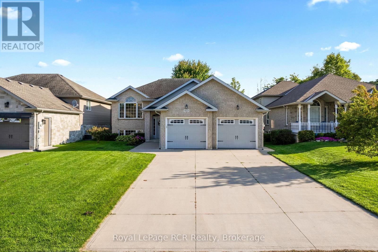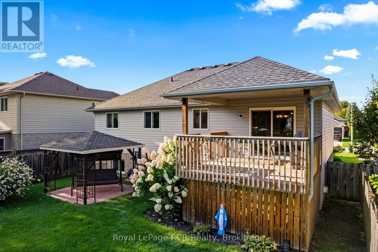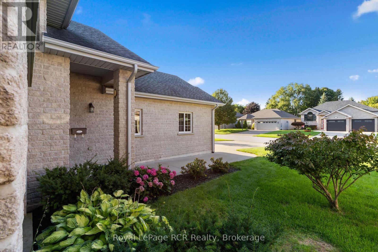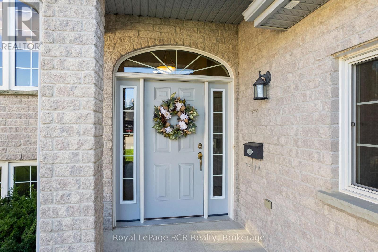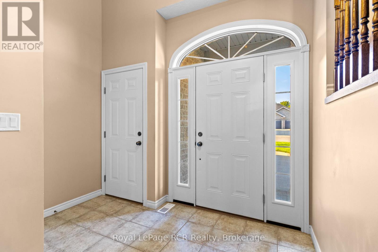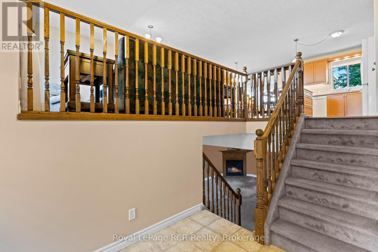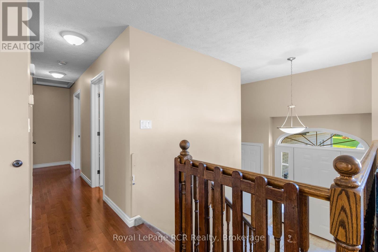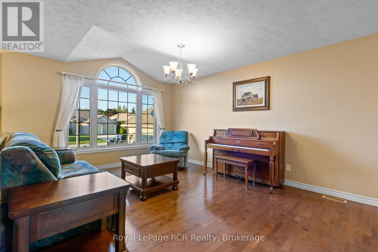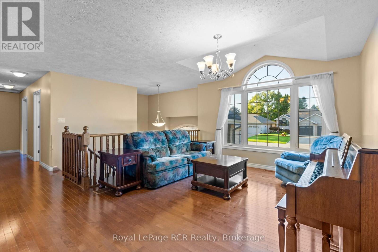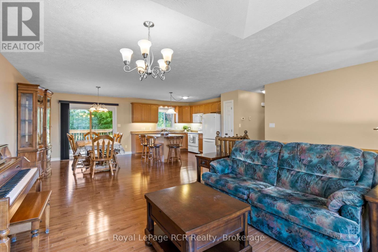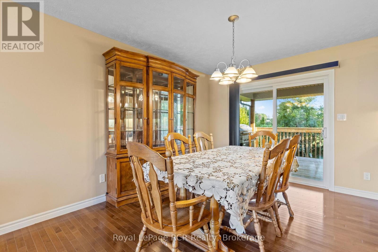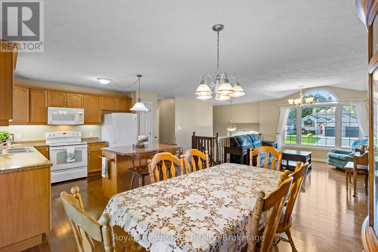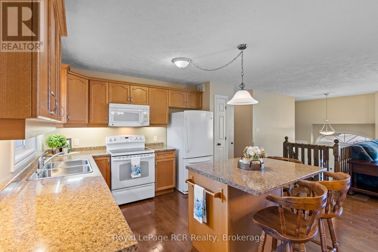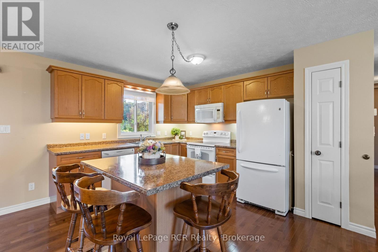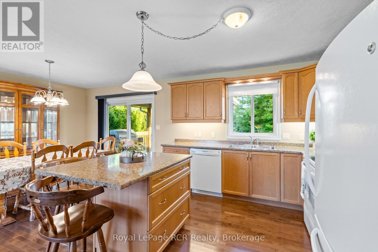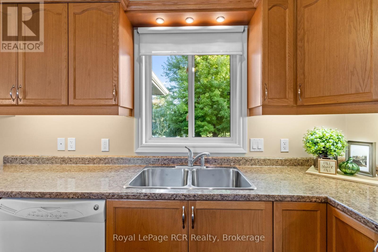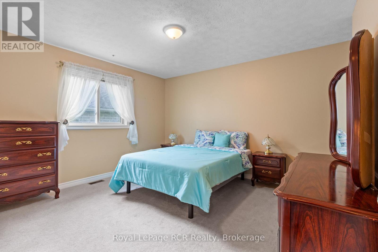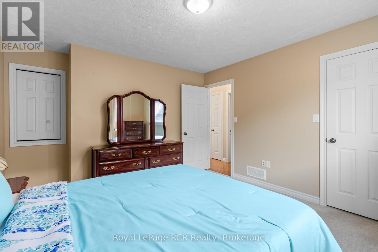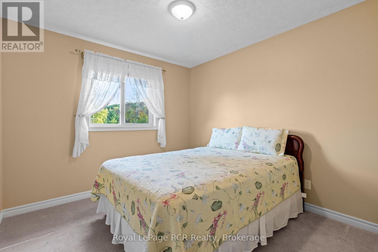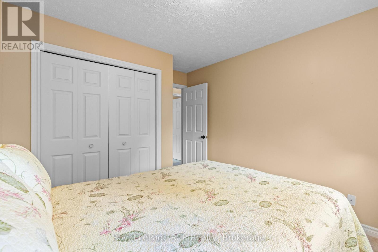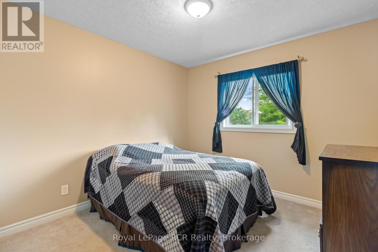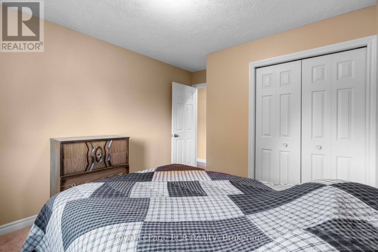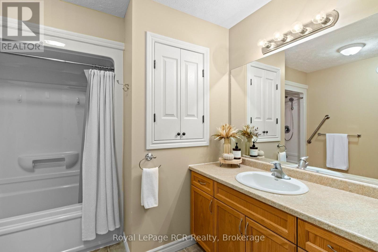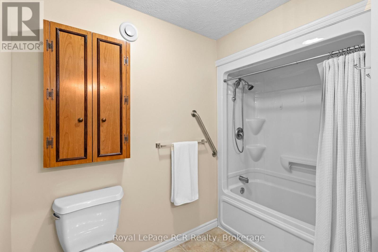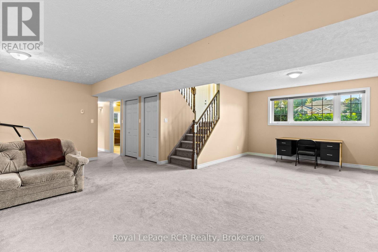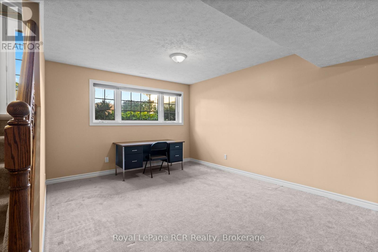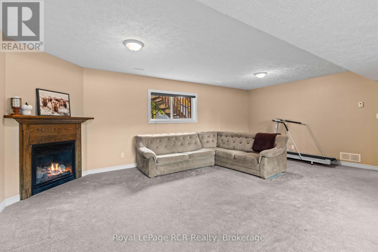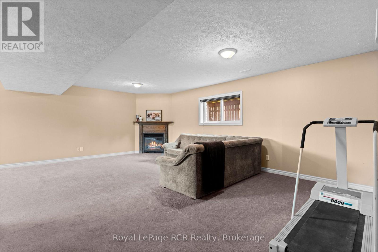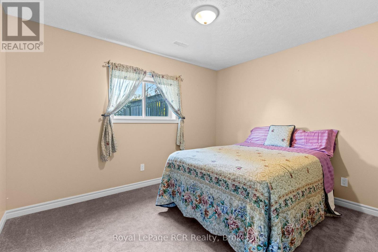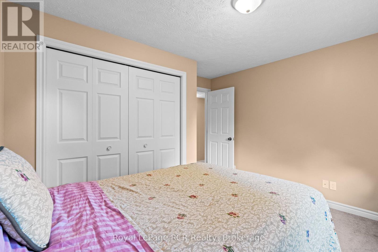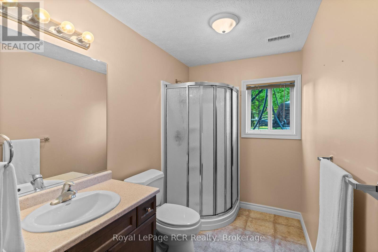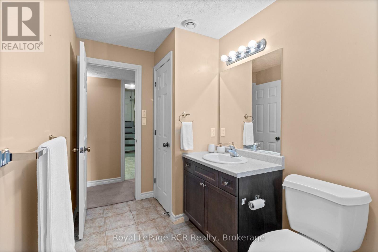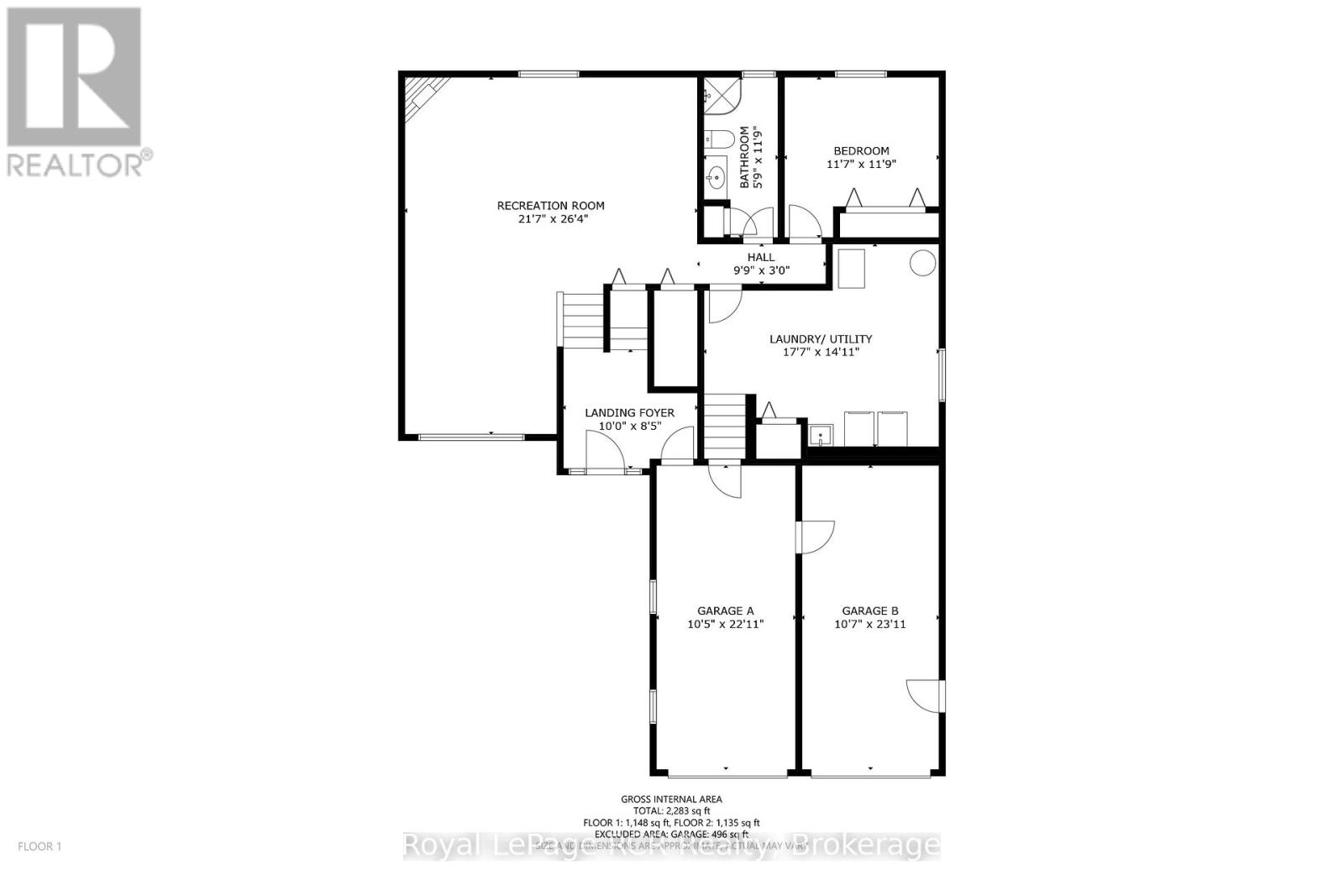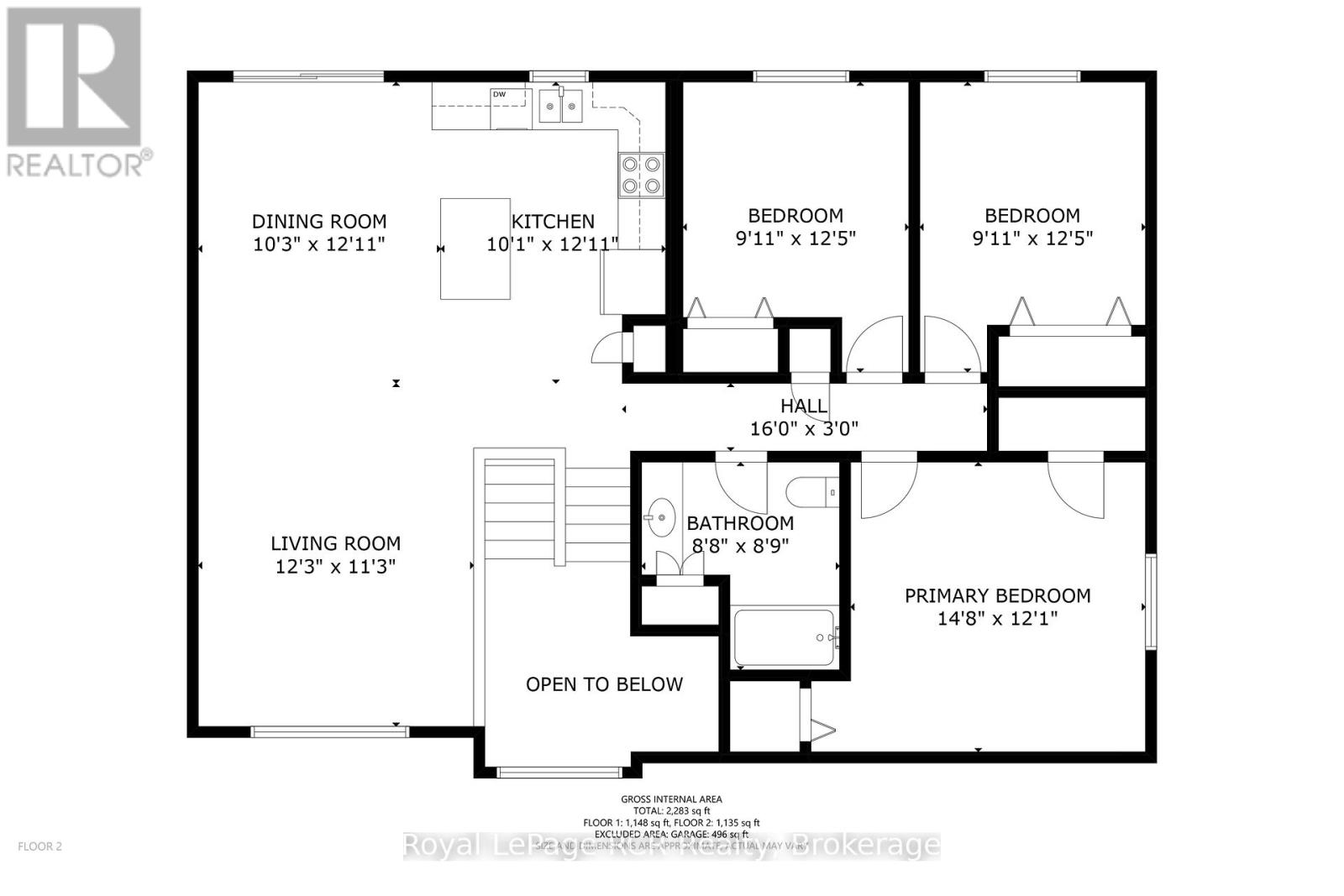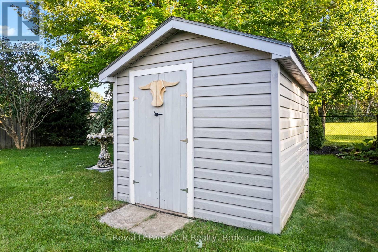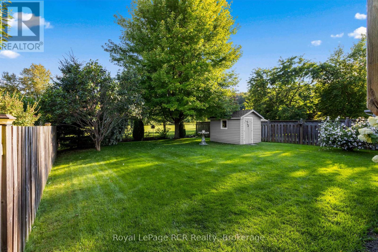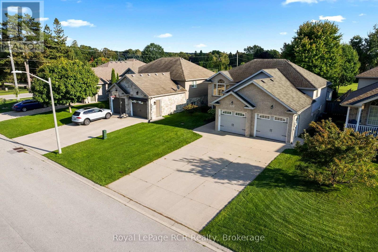423 1st Street Sw Georgian Bluffs, Ontario N4K 6Z7
$749,000
Welcome to 423 1st St. SW. This 3+1 bed, 2 bath, raised bungalow is tucked away in one of Owen Sound's sought-after neighbourhoods. Step inside the spacious entryway, leading to the open-concept kitchen and living room flooded with natural light from the large picture window. The dining area has patio doors leading out to the covered deck with views of the landscaped yard. The lower level offers generous living spaces, with a natural gas fireplace, another bedroom, 3 3-piece bath and a large utility room leading out to the double car garage. This meticulously cared-for home offers plenty of indoor and outdoor space for family living. Call today for your private viewing. (id:63008)
Property Details
| MLS® Number | X12400327 |
| Property Type | Single Family |
| Community Name | Georgian Bluffs |
| EquipmentType | Water Heater |
| Features | Flat Site |
| ParkingSpaceTotal | 6 |
| RentalEquipmentType | Water Heater |
| Structure | Deck, Porch, Patio(s), Shed |
Building
| BathroomTotal | 2 |
| BedroomsAboveGround | 4 |
| BedroomsTotal | 4 |
| Age | 6 To 15 Years |
| Appliances | Water Meter, Dishwasher, Dryer, Microwave, Stove, Washer, Refrigerator |
| ArchitecturalStyle | Bungalow |
| BasementDevelopment | Finished |
| BasementType | N/a (finished) |
| ConstructionStyleAttachment | Detached |
| CoolingType | Central Air Conditioning |
| ExteriorFinish | Vinyl Siding, Stone |
| FireplacePresent | Yes |
| FoundationType | Concrete, Poured Concrete |
| HeatingFuel | Natural Gas |
| HeatingType | Forced Air |
| StoriesTotal | 1 |
| SizeInterior | 1100 - 1500 Sqft |
| Type | House |
| UtilityWater | Municipal Water |
Parking
| Attached Garage | |
| Garage |
Land
| Acreage | No |
| LandscapeFeatures | Landscaped |
| Sewer | Sanitary Sewer |
| SizeDepth | 152 Ft |
| SizeFrontage | 50 Ft |
| SizeIrregular | 50 X 152 Ft |
| SizeTotalText | 50 X 152 Ft|under 1/2 Acre |
| ZoningDescription | R1, Nec |
Rooms
| Level | Type | Length | Width | Dimensions |
|---|---|---|---|---|
| Lower Level | Family Room | 6.57 m | 8.02 m | 6.57 m x 8.02 m |
| Lower Level | Laundry Room | 5.35 m | 4.54 m | 5.35 m x 4.54 m |
| Lower Level | Bedroom 4 | 3.53 m | 3.58 m | 3.53 m x 3.58 m |
| Main Level | Kitchen | 3.07 m | 10.1 m | 3.07 m x 10.1 m |
| Main Level | Dining Room | 3.12 m | 3.93 m | 3.12 m x 3.93 m |
| Main Level | Living Room | 3.73 m | 3.42 m | 3.73 m x 3.42 m |
| Main Level | Bedroom 2 | 3.02 m | 3.78 m | 3.02 m x 3.78 m |
| Main Level | Primary Bedroom | 4.47 m | 3.68 m | 4.47 m x 3.68 m |
| Main Level | Bedroom 3 | 3.72 m | 3.78 m | 3.72 m x 3.78 m |
| Ground Level | Foyer | 3.04 m | 2.56 m | 3.04 m x 2.56 m |
Utilities
| Cable | Available |
| Electricity | Installed |
| Sewer | Installed |
https://www.realtor.ca/real-estate/28855264/423-1st-street-sw-georgian-bluffs-georgian-bluffs
Alisha Wunderlich
Broker
820 10th St W
Owen Sound, N4K 3S1
Mark Wunderlich
Broker
588 Berford St
Wiarton, N0H 2T0

