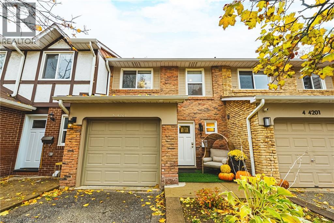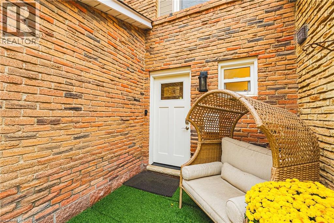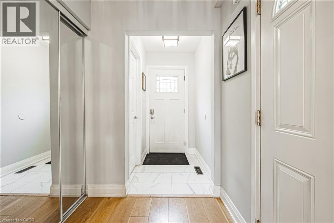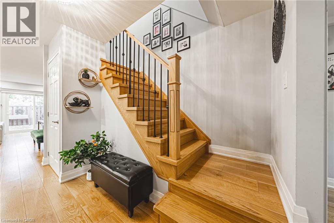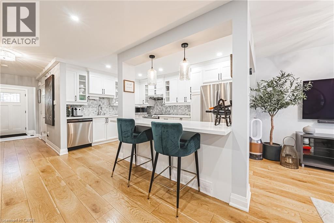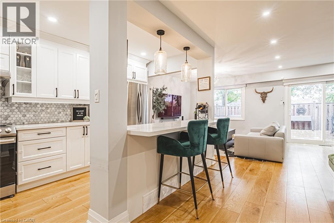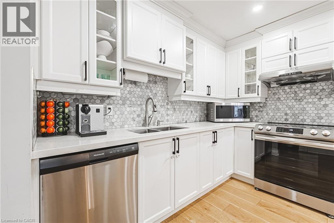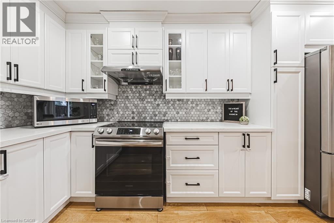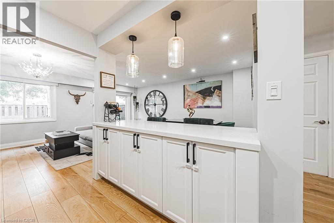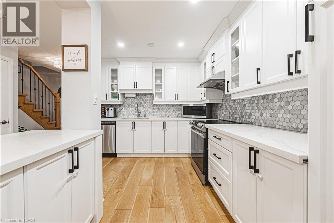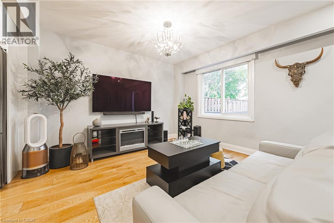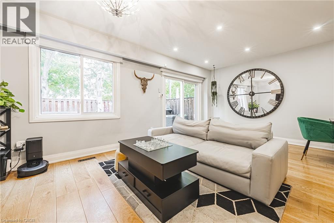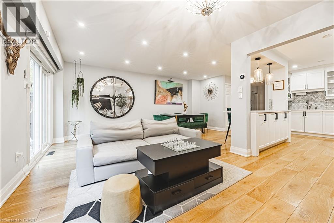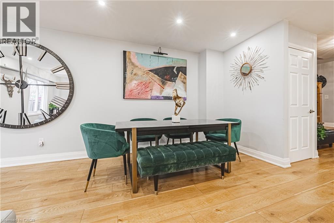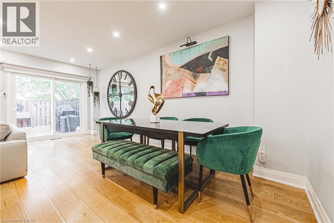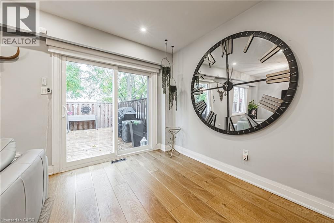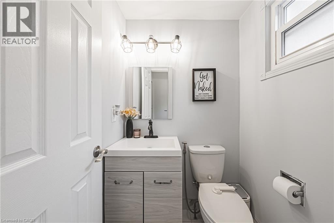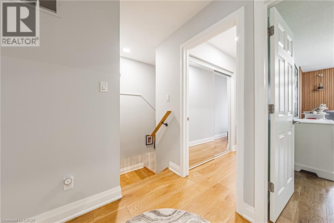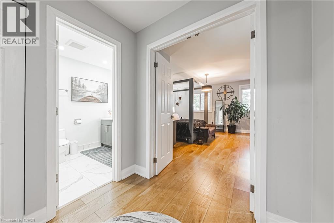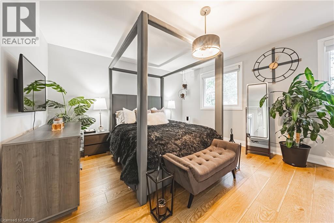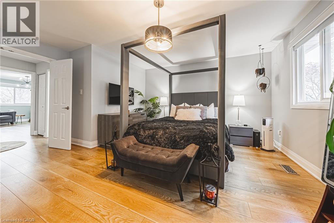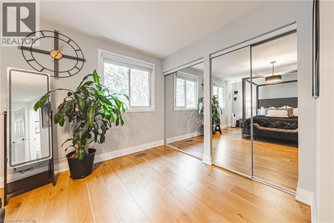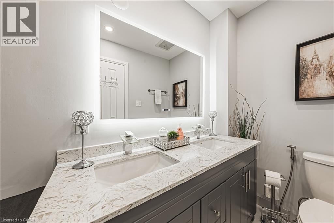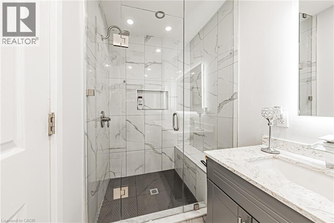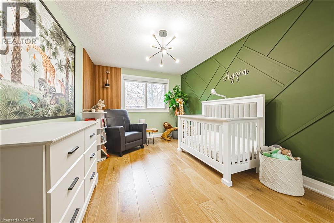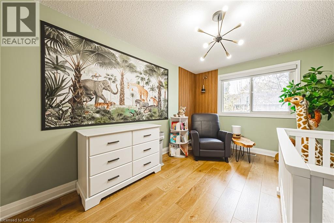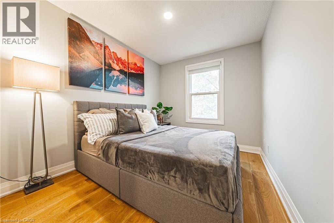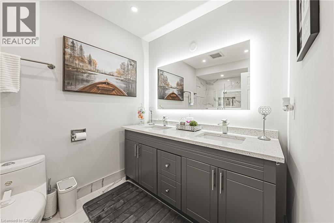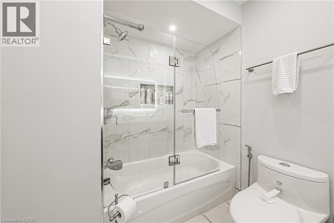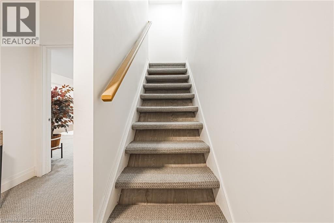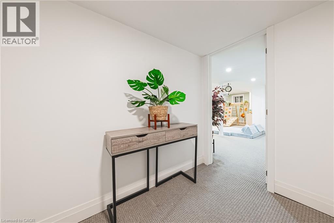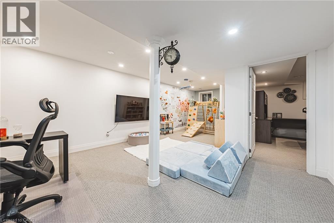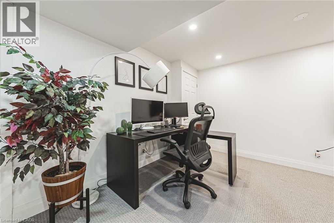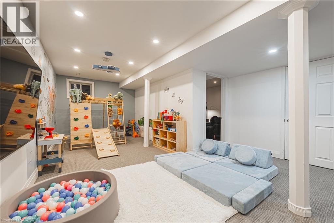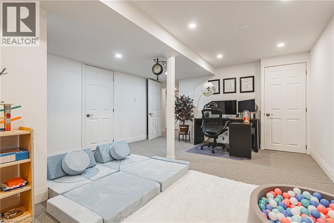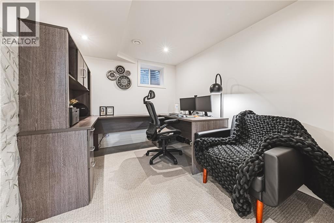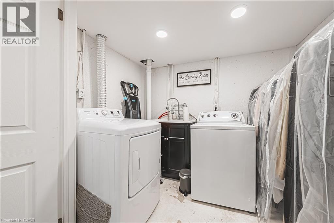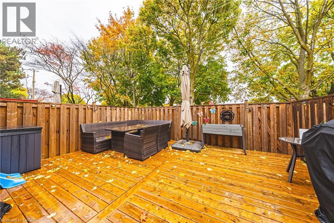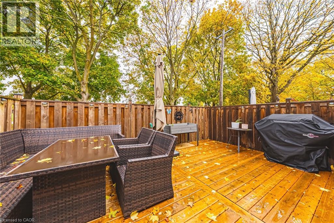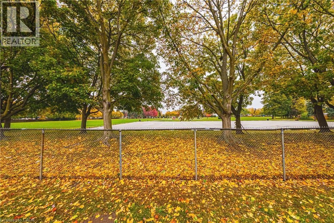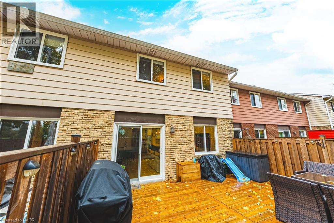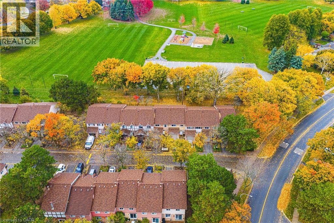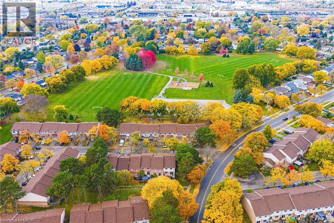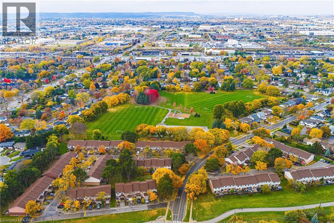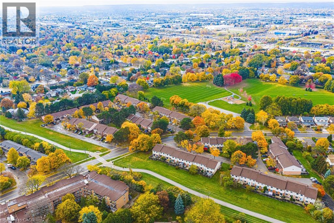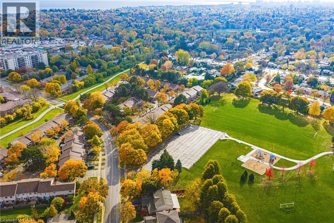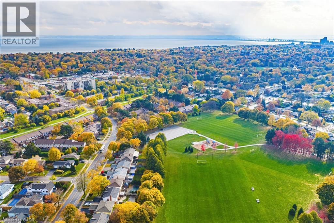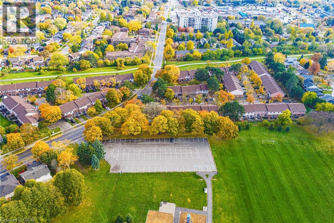4201 Longmoor Drive Unit# 5 Burlington, Ontario L7L 5J9
$879,000Maintenance, Insurance, Water, Parking
$499.81 Monthly
Maintenance, Insurance, Water, Parking
$499.81 MonthlyWelcome to 4201 Longmoor Drive #5 — where modern living meets serene surroundings. This beautifully renovated townhome backs directly onto Iroquois Park, offering peaceful views and the perfect spot to watch the kids play while relaxing on your brand-new deck. Step inside to an open-concept main floor featuring a bright living and dining area, updated windows, and a sliding door that opens to a fully fenced backyard. The stylish kitchen boasts abundant white cabinetry, quartz countertops, and stainless steel appliances — perfect for cooking and entertaining. Upstairs, you’ll find three spacious bedrooms, including a primary suite complete with his-and-hers closets and a stunning 3-piece ensuite featuring a walk-in shower and quartz vanity. The oversized main bathroom offers a double-sink vanity and deep tub, ideal for family living. The fully finished basement provides even more living space — with a versatile bedroom or office, a recreation room, ample storage, and a dedicated laundry area. Recent updates include a full renovation in 2021, a new roof (2024), a new deck (2024), and a new dryer (2025). Located just steps from the Burlington bike path and within walking distance to schools, parks, and everyday amenities, this home combines convenience with tranquility. A fantastic opportunity for first-time buyers, investors, or those looking to downsize — move-in ready and beautifully updated! LETS GET MOVING!™ (id:63008)
Open House
This property has open houses!
2:00 pm
Ends at:4:00 pm
Property Details
| MLS® Number | 40785026 |
| Property Type | Single Family |
| AmenitiesNearBy | Park, Place Of Worship, Playground, Public Transit, Schools, Shopping |
| EquipmentType | Water Heater |
| Features | Southern Exposure, Balcony, Paved Driveway, Private Yard |
| ParkingSpaceTotal | 2 |
| RentalEquipmentType | Water Heater |
Building
| BathroomTotal | 3 |
| BedroomsAboveGround | 3 |
| BedroomsBelowGround | 1 |
| BedroomsTotal | 4 |
| Appliances | Dishwasher, Dryer, Refrigerator, Stove, Washer, Microwave Built-in, Garage Door Opener |
| ArchitecturalStyle | 2 Level |
| BasementDevelopment | Finished |
| BasementType | Full (finished) |
| ConstructedDate | 1977 |
| ConstructionStyleAttachment | Attached |
| CoolingType | Central Air Conditioning |
| ExteriorFinish | Brick |
| HalfBathTotal | 1 |
| HeatingFuel | Natural Gas |
| HeatingType | Forced Air |
| StoriesTotal | 2 |
| SizeInterior | 1538 Sqft |
| Type | Row / Townhouse |
| UtilityWater | Municipal Water |
Parking
| Attached Garage |
Land
| Acreage | No |
| LandAmenities | Park, Place Of Worship, Playground, Public Transit, Schools, Shopping |
| Sewer | Municipal Sewage System |
| SizeTotalText | Unknown |
| ZoningDescription | Rl5 |
Rooms
| Level | Type | Length | Width | Dimensions |
|---|---|---|---|---|
| Second Level | Full Bathroom | 4'11'' x 10'3'' | ||
| Second Level | 5pc Bathroom | 6'10'' x 9'7'' | ||
| Second Level | Bedroom | 8'9'' x 16'9'' | ||
| Second Level | Bedroom | 10'2'' x 16'9'' | ||
| Second Level | Primary Bedroom | 16'10'' x 16'7'' | ||
| Basement | Utility Room | Measurements not available | ||
| Basement | Laundry Room | 8'1'' x 6'0'' | ||
| Basement | Recreation Room | 19'2'' x 25'7'' | ||
| Basement | Bedroom | 9'6'' x 11'6'' | ||
| Main Level | Dining Room | 8'9'' x 12'4'' | ||
| Main Level | Kitchen | 10'2'' x 16'2'' | ||
| Main Level | Living Room | 19'3'' x 10'4'' | ||
| Main Level | 2pc Bathroom | 4'6'' x 4'8'' |
https://www.realtor.ca/real-estate/29065322/4201-longmoor-drive-unit-5-burlington
Kelsi Cumberland
Broker
502 Brant Street Unit 1a
Burlington, Ontario L7R 2G4
Andrew Demers
Salesperson
502 Brant Street
Burlington, Ontario L7R 2G4
Kaylin Rivers
Salesperson
502 Brant Street
Burlington, Ontario L7R 2G4

