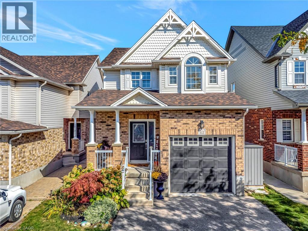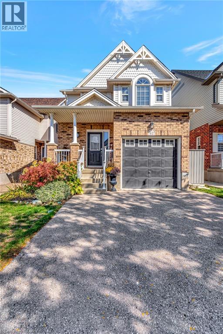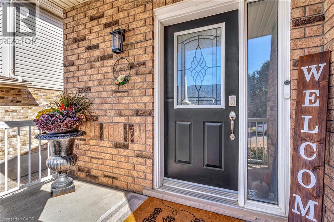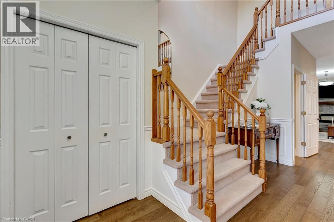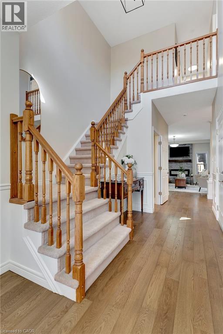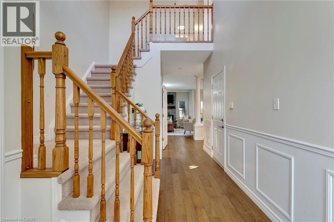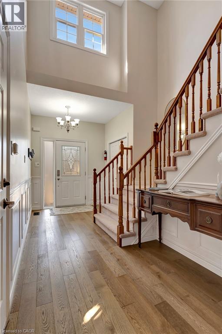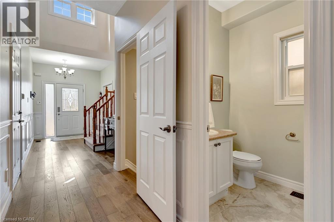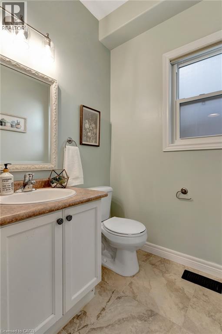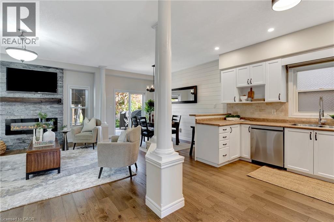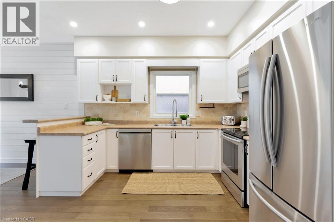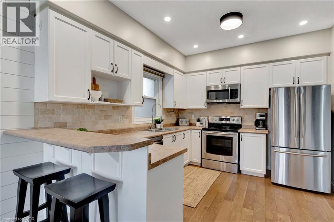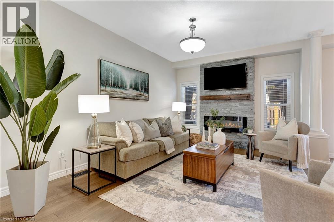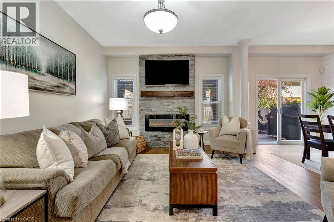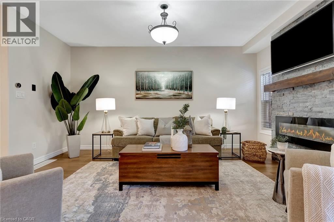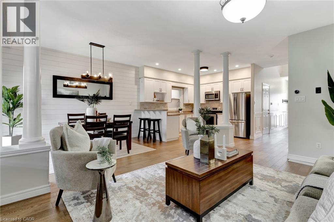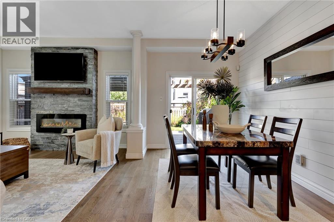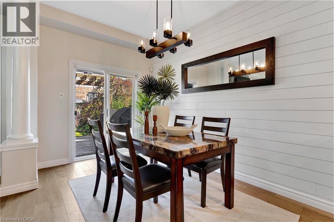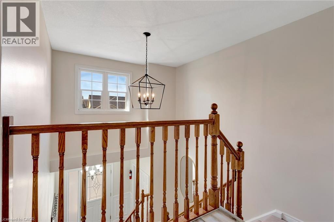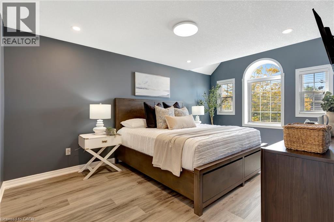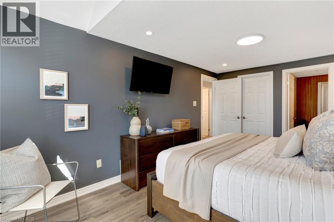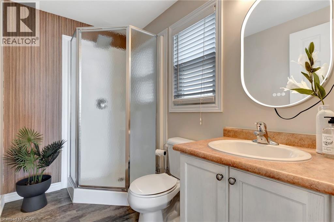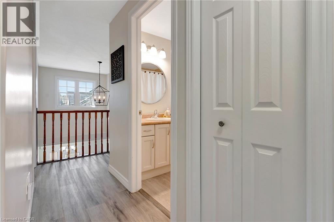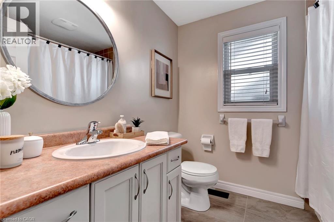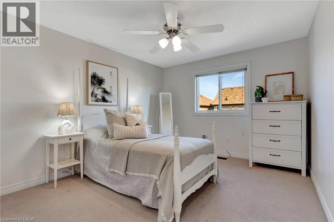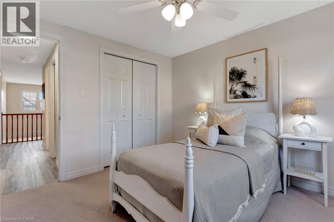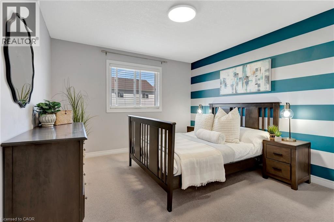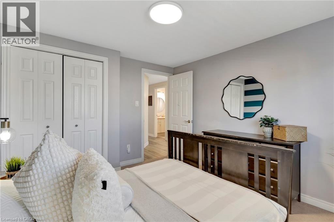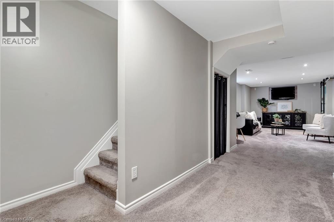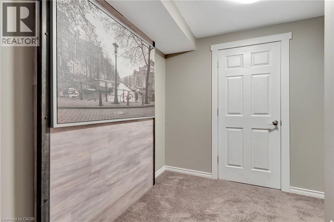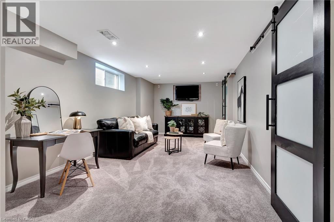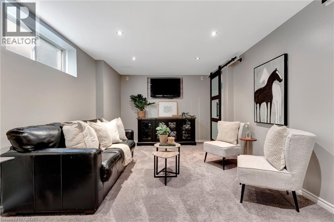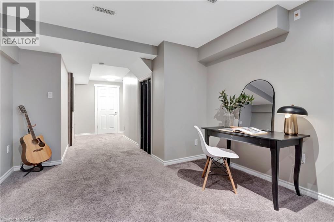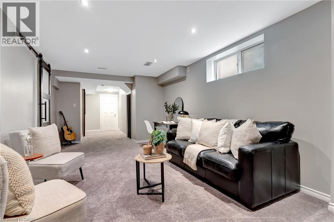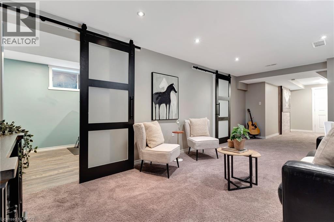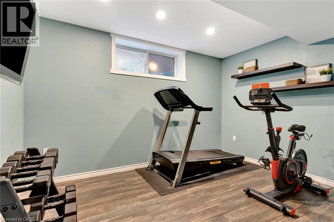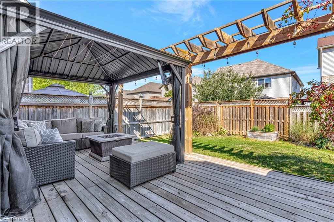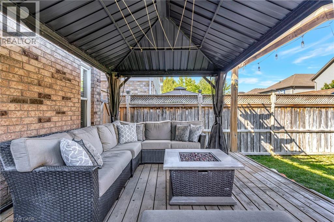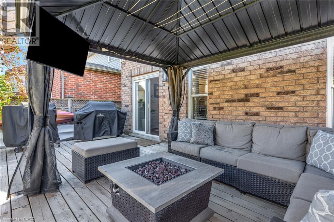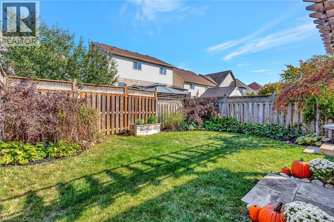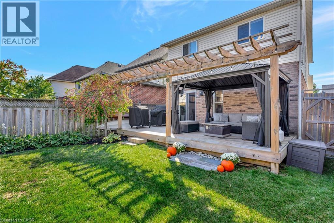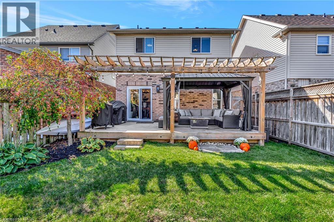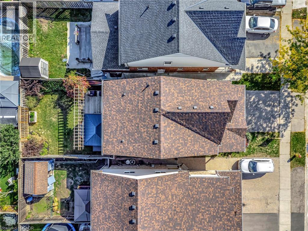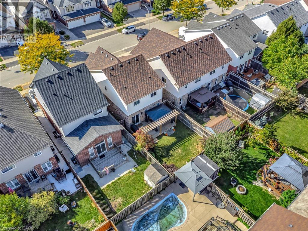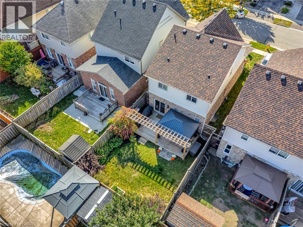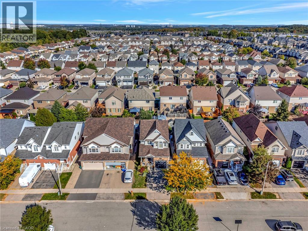42 Verona Street Kitchener, Ontario N2R 1T4
$799,900
Welcome Home! This former Builder's model home is located in Kitchener’s Huron Park neighbourhood. Loaded with thoughtful and pragmatic upgrades, you will fall in love as soon as you walk in. This 3-bed, 3-bath property features a grand entry with soaring ceilings and 9’ ceilings throughout the main-floor. Additionally, take note of the exceptional Beckham Brothers engineered hardwood flooring along with the built-in fireplace on the main floor. The kitchen walks out to a deck and private backyard, perfect for entertaining, grilling and those with a green thumb. Upstairs, the primary bedroom offers a walk-in closet, three piece ensuite and tons of natural lighting. The second floor is complete with two additional large bedrooms and a four piece bathroom. The finished basement has a large rec room perfect for movie nights or games, along with an additional space ideal for an office or gym. This home is conveniently located near schools, parks, and all your shopping amenities while still only minutes to major highways. This home has it all, book a showing today! (id:63008)
Open House
This property has open houses!
12:00 pm
Ends at:2:00 pm
Property Details
| MLS® Number | 40775353 |
| Property Type | Single Family |
| AmenitiesNearBy | Airport, Hospital, Place Of Worship, Playground, Public Transit, Schools, Shopping, Ski Area |
| CommunityFeatures | Quiet Area |
| Features | Southern Exposure, Conservation/green Belt, Paved Driveway, Sump Pump, Automatic Garage Door Opener |
| ParkingSpaceTotal | 3 |
| Structure | Porch |
Building
| BathroomTotal | 3 |
| BedroomsAboveGround | 3 |
| BedroomsTotal | 3 |
| Appliances | Dishwasher, Dryer, Refrigerator, Washer, Garage Door Opener |
| ArchitecturalStyle | 2 Level |
| BasementDevelopment | Finished |
| BasementType | Full (finished) |
| ConstructedDate | 2006 |
| ConstructionMaterial | Wood Frame |
| ConstructionStyleAttachment | Detached |
| CoolingType | Central Air Conditioning |
| ExteriorFinish | Brick Veneer, Concrete, Vinyl Siding, Wood |
| FireplaceFuel | Electric |
| FireplacePresent | Yes |
| FireplaceTotal | 1 |
| FireplaceType | Other - See Remarks |
| Fixture | Ceiling Fans |
| FoundationType | Poured Concrete |
| HalfBathTotal | 1 |
| HeatingType | Forced Air |
| StoriesTotal | 2 |
| SizeInterior | 2299 Sqft |
| Type | House |
| UtilityWater | Municipal Water |
Parking
| Attached Garage |
Land
| AccessType | Highway Access |
| Acreage | No |
| FenceType | Fence |
| LandAmenities | Airport, Hospital, Place Of Worship, Playground, Public Transit, Schools, Shopping, Ski Area |
| Sewer | Municipal Sewage System |
| SizeDepth | 103 Ft |
| SizeFrontage | 30 Ft |
| SizeTotalText | Under 1/2 Acre |
| ZoningDescription | R4 |
Rooms
| Level | Type | Length | Width | Dimensions |
|---|---|---|---|---|
| Second Level | Primary Bedroom | 16'9'' x 10'7'' | ||
| Second Level | Bedroom | 11'11'' x 10'4'' | ||
| Second Level | Bedroom | 12'0'' x 10'8'' | ||
| Second Level | 4pc Bathroom | Measurements not available | ||
| Second Level | 3pc Bathroom | Measurements not available | ||
| Basement | Utility Room | 11'4'' x 8'8'' | ||
| Basement | Storage | 9'0'' x 3'8'' | ||
| Basement | Recreation Room | 28'10'' x 10'11'' | ||
| Basement | Den | 12'0'' x 8'9'' | ||
| Main Level | Living Room | 16'4'' x 12'6'' | ||
| Main Level | Kitchen | 13'8'' x 10'4'' | ||
| Main Level | Dining Room | 10'11'' x 7'11'' | ||
| Main Level | 2pc Bathroom | Measurements not available |
https://www.realtor.ca/real-estate/28944992/42-verona-street-kitchener
Derek Joseph Rose
Salesperson
4-471 Hespeler Rd.
Cambridge, Ontario N1R 6J2
Elyse Rose
Salesperson
4-471 Hespeler Rd.
Cambridge, Ontario N1R 6J2

