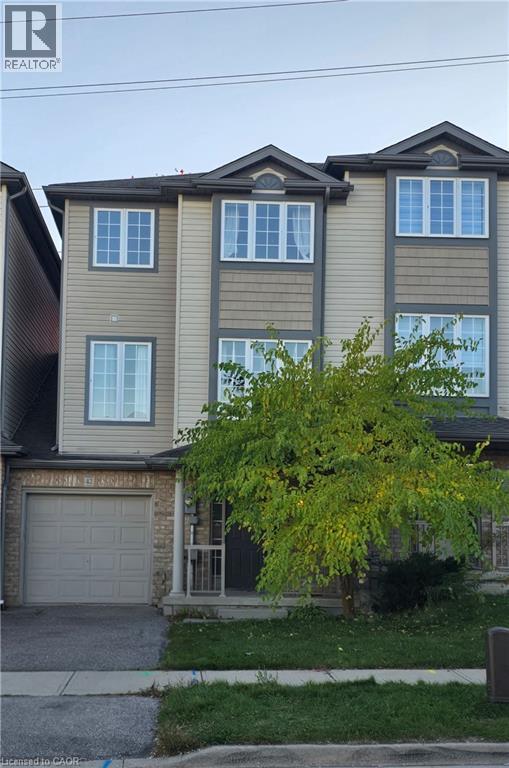42 Tudor Street Kitchener, Ontario N2R 1W4
$2,595 Monthly
Do not miss your chance to rent this great 4 bed, 1.5 bath fully finished FREEHOLD townhouse in desirable Huron Park. Situated minutes to the 401 and close to parks, trails, schools and so much more! Contact us today to see this rental unit! 4 Bedrooms 1.5 Bathrooms 1363 sqft Large front foyer Great size Kitchen and eat in dining area 6 Appliances: Dishwasher, Dryer, Microwave, Refrigerator, Stove, Washer Large livingroom with lots of natural light beaming in Sliding door with access to private fenced backyard with NO REAR neighbours Open concept main floor Main floor laundry Master bedroom with double closets and cheater ensuite Finished basement A/C included Water Softener 2 car parking – 1 in garage – 1 in driveway See sales brochure below for showing instructions (id:63008)
Property Details
| MLS® Number | 40780148 |
| Property Type | Single Family |
| AmenitiesNearBy | Park, Schools |
| EquipmentType | Water Heater |
| Features | Conservation/green Belt, Paved Driveway |
| ParkingSpaceTotal | 2 |
| RentalEquipmentType | Water Heater |
Building
| BathroomTotal | 2 |
| BedroomsAboveGround | 3 |
| BedroomsBelowGround | 1 |
| BedroomsTotal | 4 |
| Appliances | Dishwasher, Dryer, Microwave, Refrigerator, Stove, Water Softener, Washer |
| ArchitecturalStyle | 3 Level |
| BasementDevelopment | Finished |
| BasementType | Full (finished) |
| ConstructedDate | 2007 |
| ConstructionStyleAttachment | Attached |
| CoolingType | Central Air Conditioning |
| ExteriorFinish | Brick, Vinyl Siding |
| HalfBathTotal | 1 |
| HeatingFuel | Natural Gas |
| HeatingType | Forced Air |
| StoriesTotal | 3 |
| SizeInterior | 1362 Sqft |
| Type | Row / Townhouse |
| UtilityWater | Municipal Water |
Parking
| Attached Garage |
Land
| AccessType | Highway Nearby |
| Acreage | No |
| LandAmenities | Park, Schools |
| Sewer | Municipal Sewage System |
| SizeDepth | 98 Ft |
| SizeFrontage | 22 Ft |
| SizeTotalText | Under 1/2 Acre |
| ZoningDescription | R6 |
Rooms
| Level | Type | Length | Width | Dimensions |
|---|---|---|---|---|
| Second Level | Living Room | 17'5'' x 14'3'' | ||
| Second Level | Laundry Room | 6'7'' x 5'6'' | ||
| Second Level | Kitchen | 8'3'' x 9'5'' | ||
| Second Level | Dining Room | 9'2'' x 11'3'' | ||
| Second Level | 2pc Bathroom | 6'7'' x 5'6'' | ||
| Third Level | Primary Bedroom | 15'2'' x 11'9'' | ||
| Third Level | Bedroom | 8'10'' x 10'11'' | ||
| Third Level | Bedroom | 8'11'' x 11'11'' | ||
| Third Level | 4pc Bathroom | 7'0'' x 7'6'' | ||
| Lower Level | Bedroom | 17'0'' x 10'10'' |
https://www.realtor.ca/real-estate/29003139/42-tudor-street-kitchener
Corry Christopher Van Iersel
Broker of Record
1425 Bishop St. N. Unit 1
Cambridge, Ontario N1R 6J9



