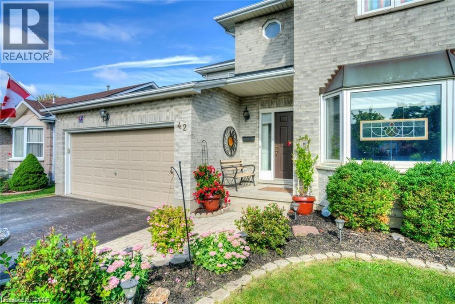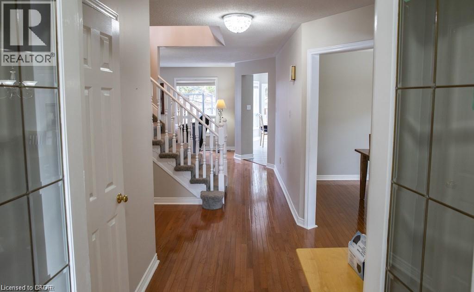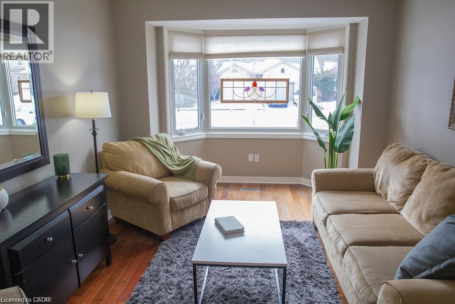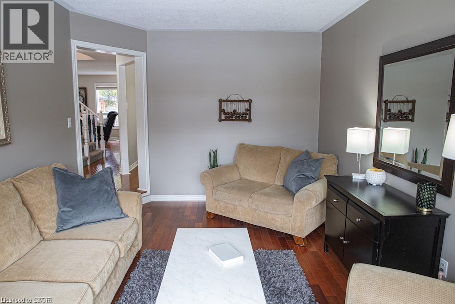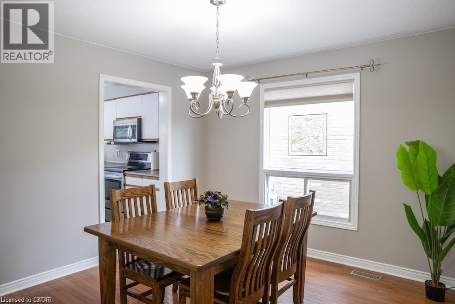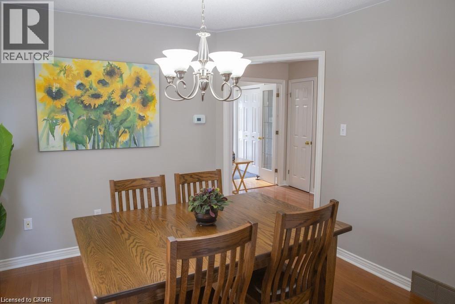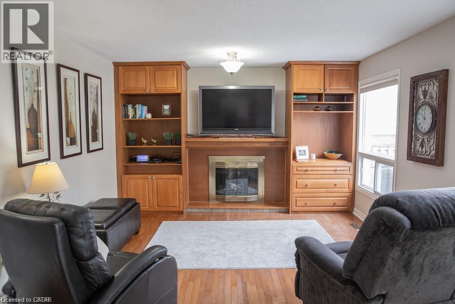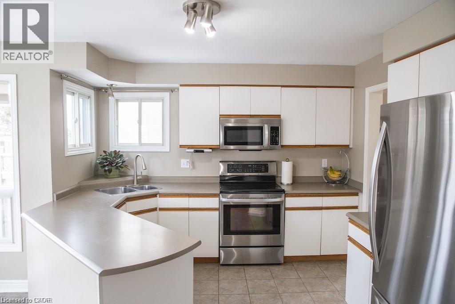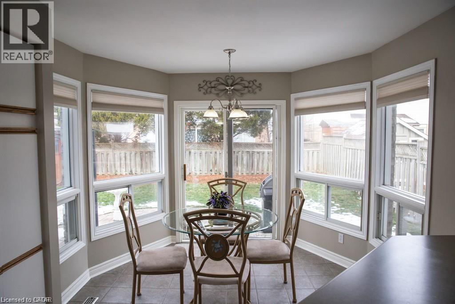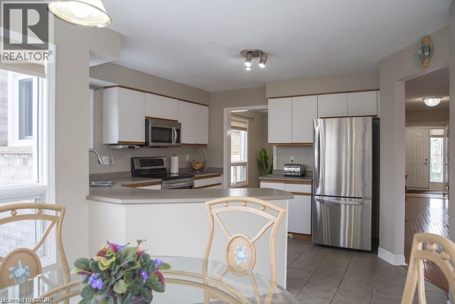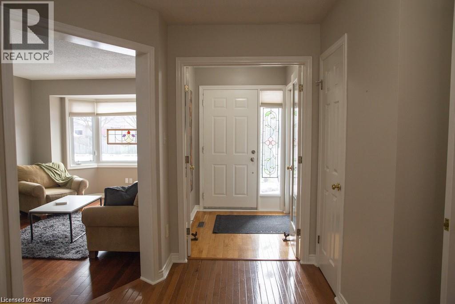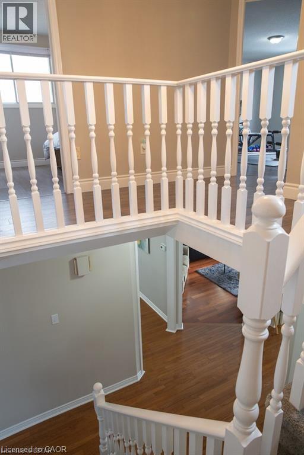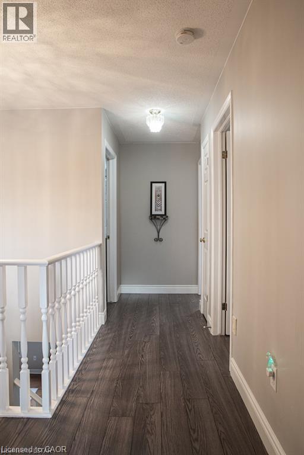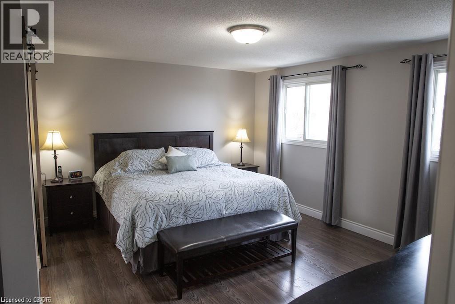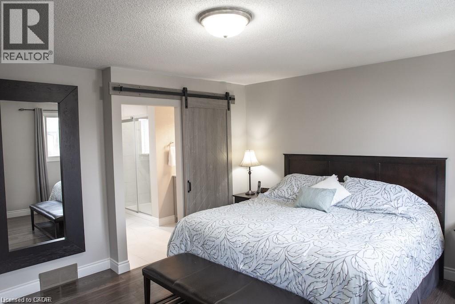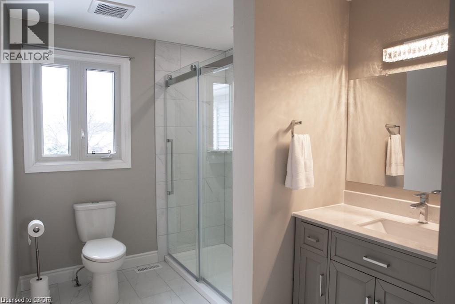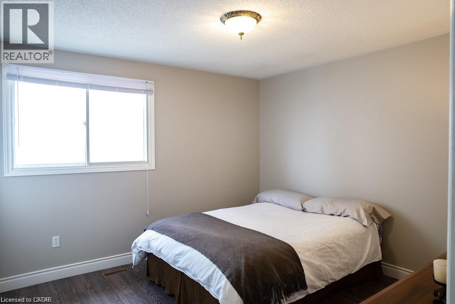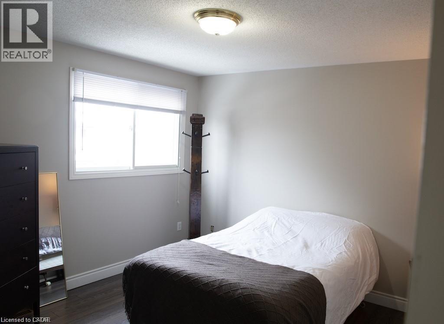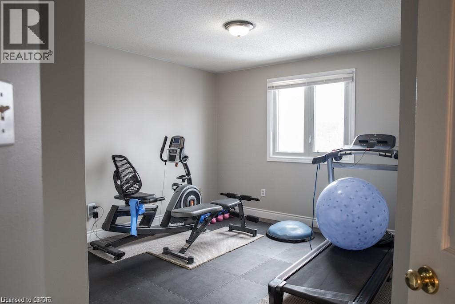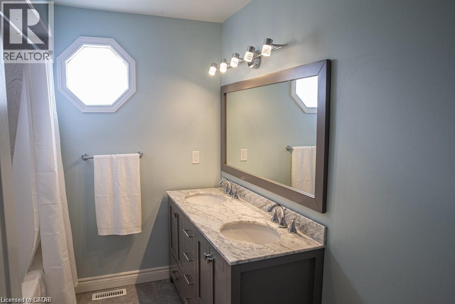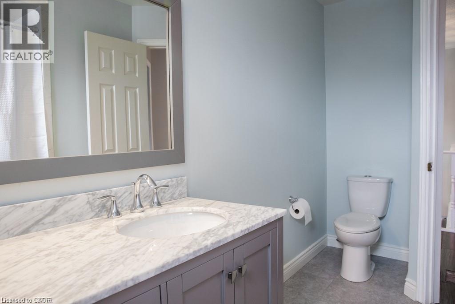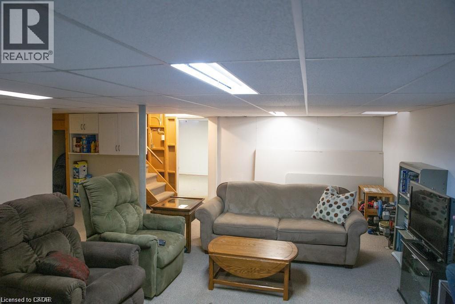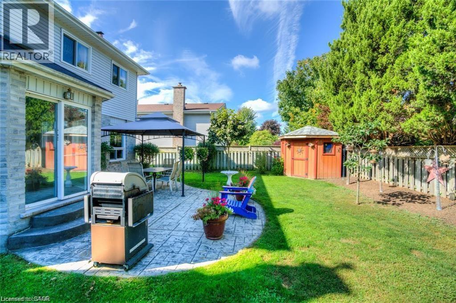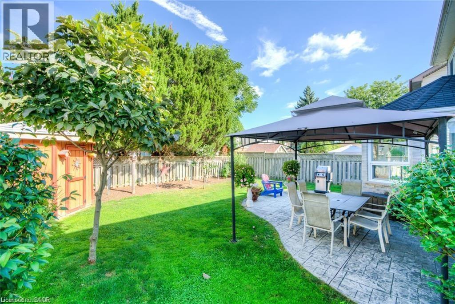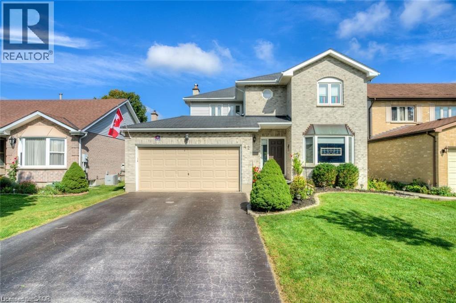42 Redwood Lane London, Ontario N5V 4C4
$2,950 Monthly
Spacious 4-bedroom home in the desirable Huron Heights community. The main floor features hardwood and ceramic flooring, a formal dining room, a sunken living room, and a cozy family room with a built-in entertainment centre just off the large kitchen. The eat-in area offers patio doors leading to a stamped concrete patio and a fully fenced, landscaped backyard complete with a charming corner shed.This home has been extensively updated with modern improvements, including a furnace (2019), air conditioning (2018), roof (2019), ensuite (2020), and main bath and upper floors (2018). A new driveway (2019) provides parking for up to 6 vehicles.Meticulously maintained and in move-in ready condition, this property offers the perfect combination of comfort, space, and convenience for families. (id:63008)
Property Details
| MLS® Number | 40766616 |
| Property Type | Single Family |
| AmenitiesNearBy | Schools, Shopping |
| EquipmentType | Water Heater |
| Features | Southern Exposure |
| ParkingSpaceTotal | 6 |
| RentalEquipmentType | Water Heater |
| Structure | Shed |
Building
| BathroomTotal | 3 |
| BedroomsAboveGround | 4 |
| BedroomsTotal | 4 |
| Appliances | Central Vacuum, Dishwasher, Dryer, Microwave, Refrigerator, Stove, Washer |
| ArchitecturalStyle | 2 Level |
| BasementDevelopment | Finished |
| BasementType | Full (finished) |
| ConstructedDate | 1989 |
| ConstructionStyleAttachment | Detached |
| CoolingType | Central Air Conditioning |
| ExteriorFinish | Aluminum Siding, Brick |
| HalfBathTotal | 1 |
| HeatingType | Forced Air |
| StoriesTotal | 2 |
| SizeInterior | 2900 Sqft |
| Type | House |
| UtilityWater | Municipal Water |
Parking
| Attached Garage |
Land
| Acreage | No |
| LandAmenities | Schools, Shopping |
| Sewer | Municipal Sewage System |
| SizeDepth | 100 Ft |
| SizeFrontage | 48 Ft |
| SizeTotalText | Under 1/2 Acre |
| ZoningDescription | R1-4 |
Rooms
| Level | Type | Length | Width | Dimensions |
|---|---|---|---|---|
| Second Level | 3pc Bathroom | Measurements not available | ||
| Second Level | 4pc Bathroom | Measurements not available | ||
| Second Level | Bedroom | 11'10'' x 11'0'' | ||
| Second Level | Bedroom | 11'4'' x 11'3'' | ||
| Second Level | Bedroom | 13'3'' x 11'4'' | ||
| Second Level | Primary Bedroom | 15'4'' x 13'4'' | ||
| Lower Level | Recreation Room | 23'0'' x 15'0'' | ||
| Lower Level | Recreation Room | 21'0'' x 17'0'' | ||
| Main Level | 2pc Bathroom | Measurements not available | ||
| Main Level | Laundry Room | 10'0'' x 9'0'' | ||
| Main Level | Eat In Kitchen | 10'10'' x 9'0'' | ||
| Main Level | Kitchen | 13'0'' x 11'10'' | ||
| Main Level | Dining Room | 11'2'' x 11'0'' | ||
| Main Level | Family Room | 19'0'' x 13'10'' | ||
| Main Level | Living Room | 17'8'' x 11'10'' |
https://www.realtor.ca/real-estate/29021384/42-redwood-lane-london
Suresh Kangayampalayam Manian
Broker
901 Victoria Street N., Suite B
Kitchener, Ontario N2B 3C3

