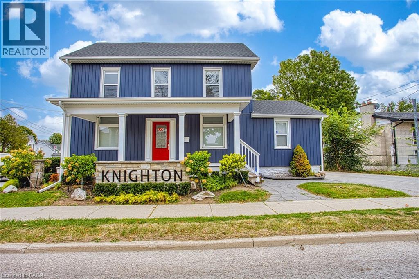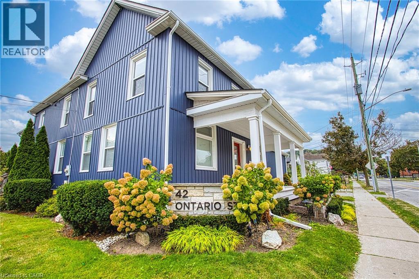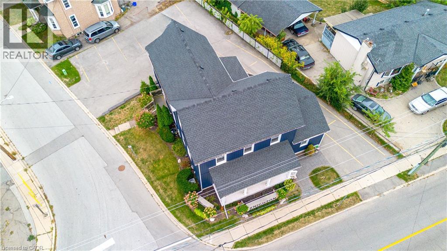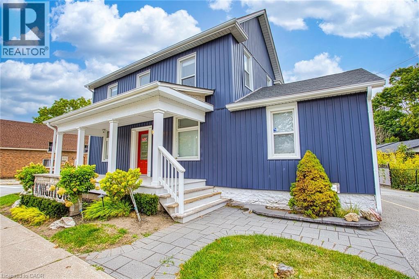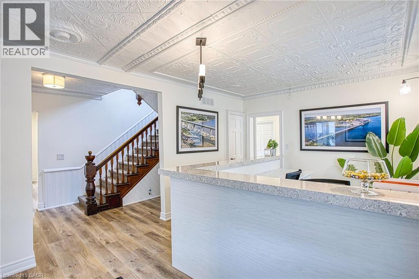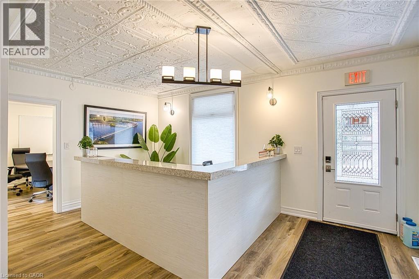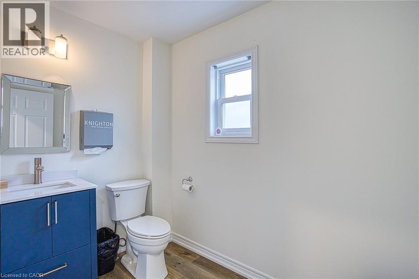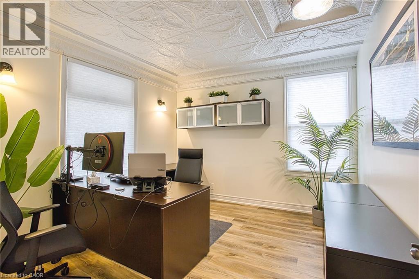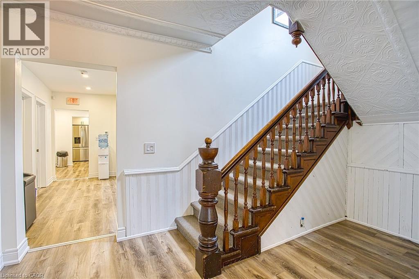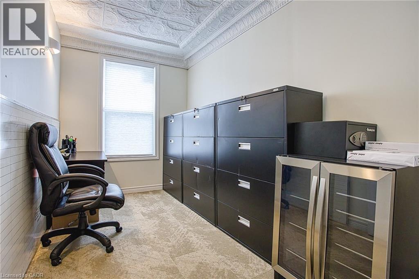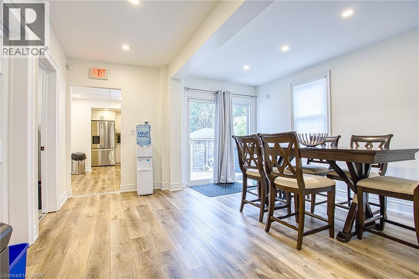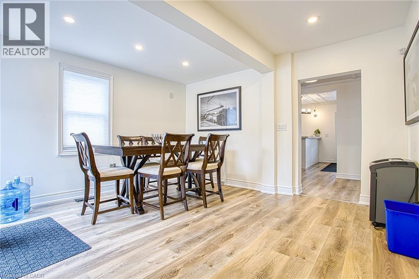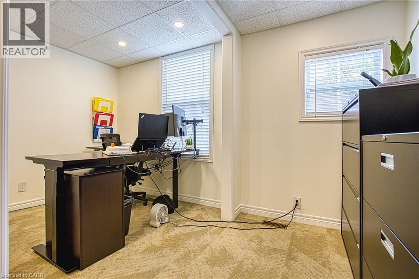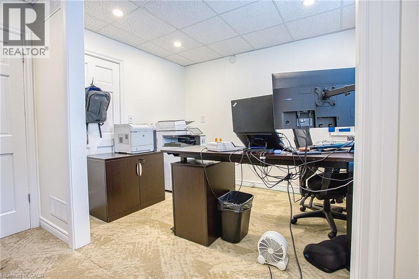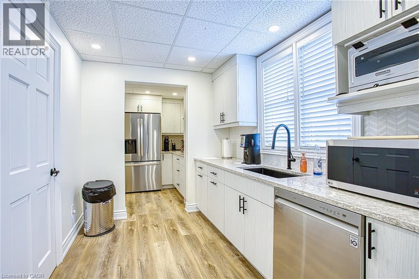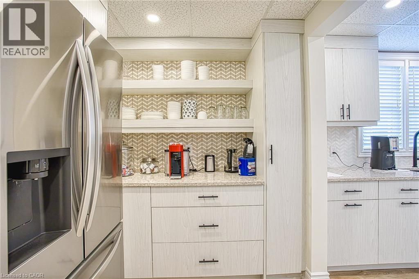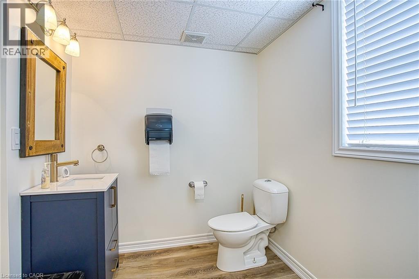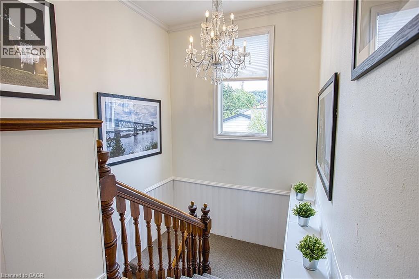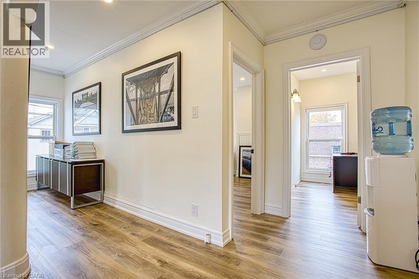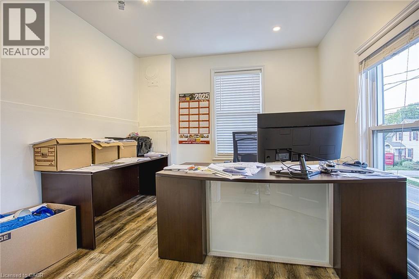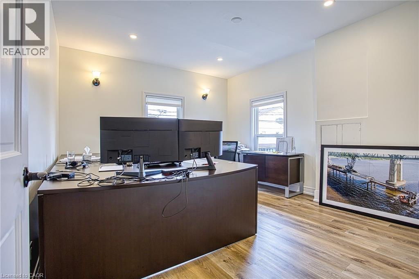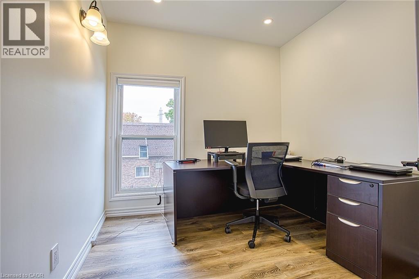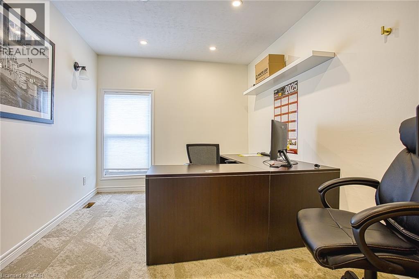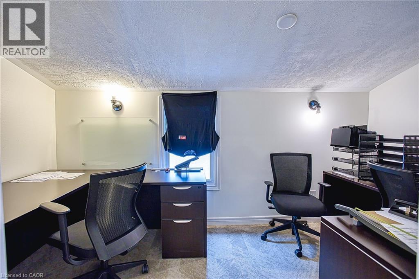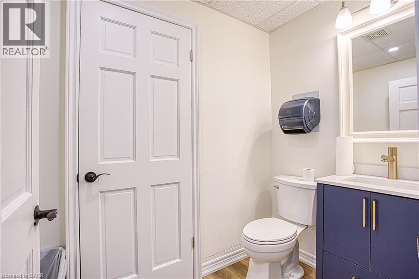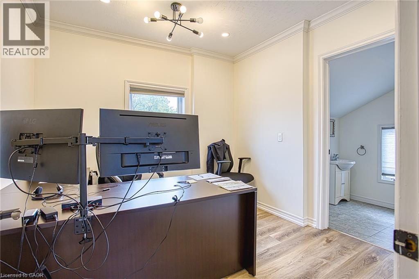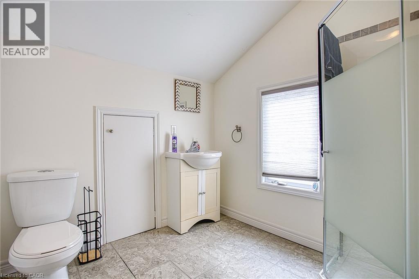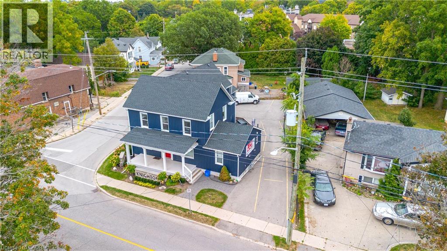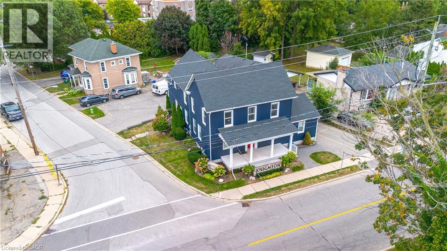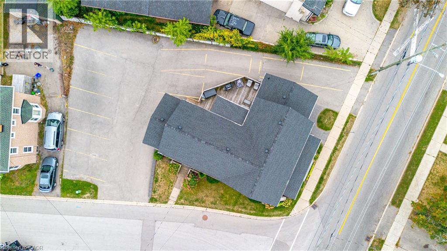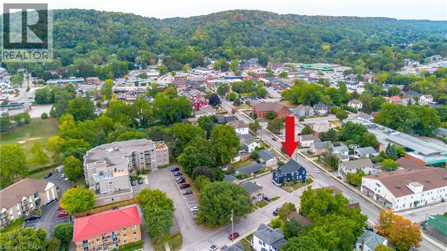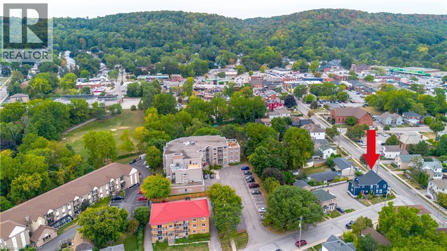42 Ontario Street Grimsby, Ontario L3M 3H1
$999,000
Welcome to 42 Ontario Street, a standout property in the heart of downtown Grimsby—perfect for your next office headquarters. This character-filled two-storey home offers 12 private offices, 4 washrooms, a welcoming reception area, a full kitchen with a shared open-concept lunchroom, and more than 2,800 sq. ft. of versatile space. Historic charm meets modern function with rich hardwood floors, a grand Victorian staircase, intricate wood trim, and striking tin ceilings in the main foyer. An outdoor patio provides the ideal spot for lunch breaks or team gatherings. The generous lot features 11 on-site parking spots plus ample street parking, and you’re just steps from restaurants, banks, shops, and quick highway access. Schedule your private showing today and discover how this remarkable property can elevate your business. (id:63008)
Property Details
| MLS® Number | 40771502 |
| Property Type | Office |
| AmenitiesNearBy | Hospital, Schools |
| Features | Visual Exposure |
| ParkingSpaceTotal | 11 |
Building
| BasementType | Partial |
| ExteriorFinish | Vinyl Siding |
| FoundationType | Poured Concrete |
| StoriesTotal | 2 |
| SizeExterior | 2897.0000 |
| SizeInterior | 2897 Sqft |
| UtilityWater | Municipal Water |
Land
| AccessType | Highway Access, Rail Access |
| Acreage | No |
| LandAmenities | Hospital, Schools |
| Sewer | Municipal Sewage System |
| SizeDepth | 122 Ft |
| SizeFrontage | 66 Ft |
| SizeTotalText | Under 1/2 Acre |
| ZoningDescription | Trm |
https://www.realtor.ca/real-estate/28889248/42-ontario-street-grimsby
Chris Knighton
Salesperson

