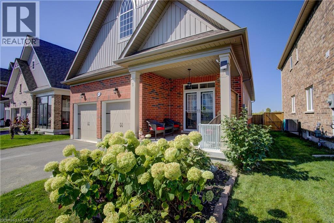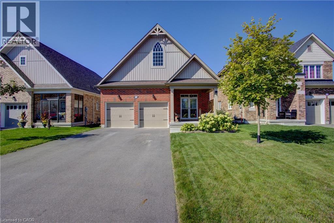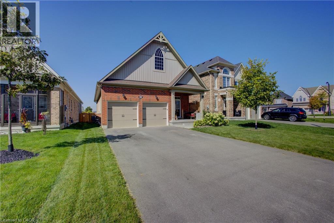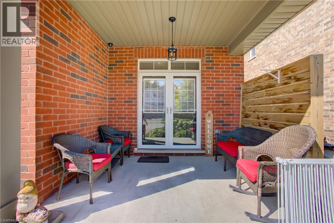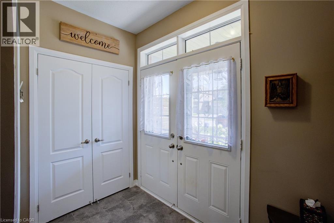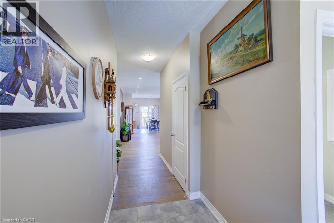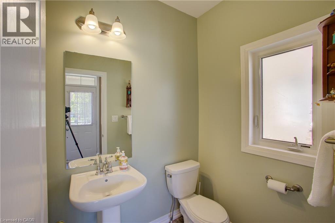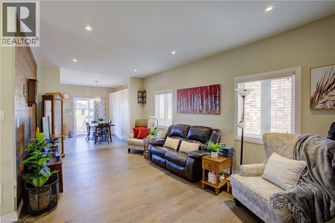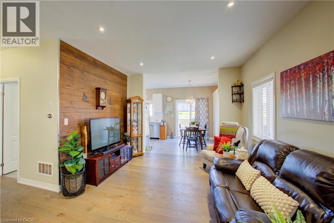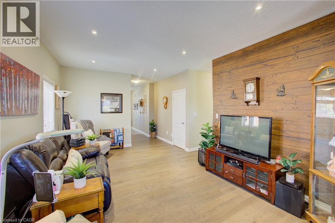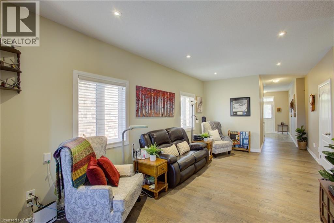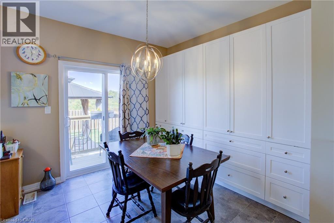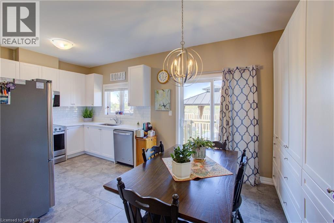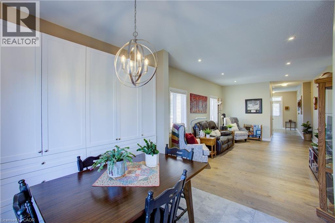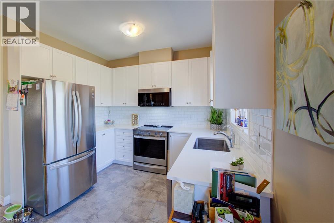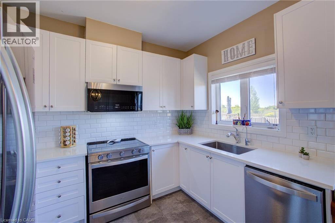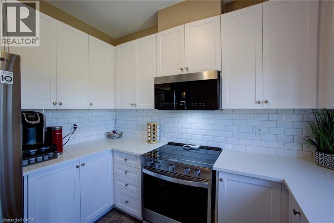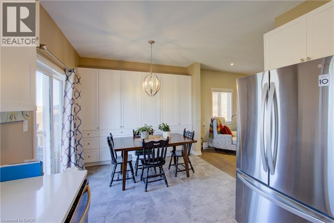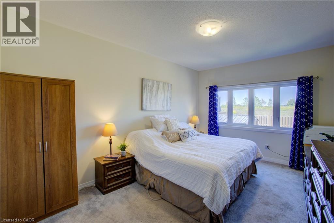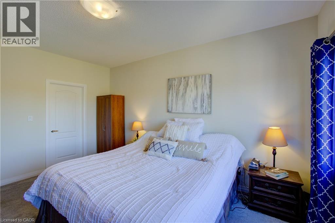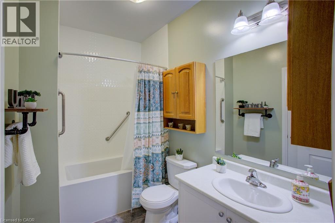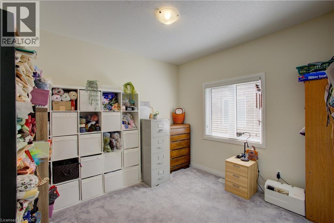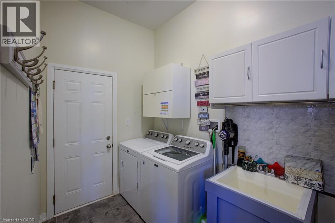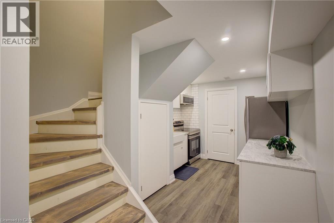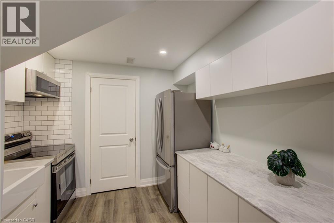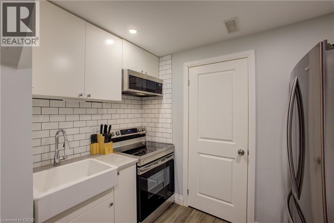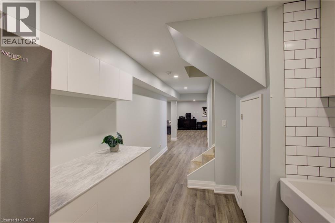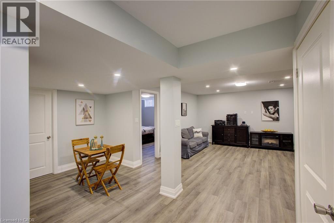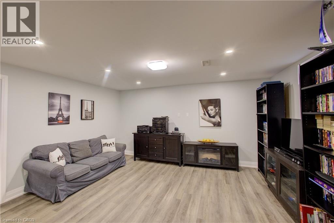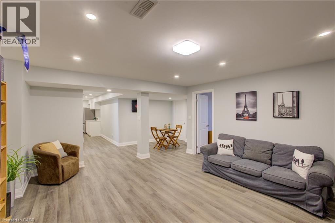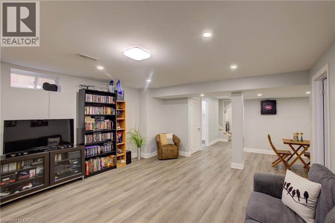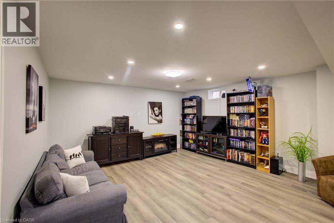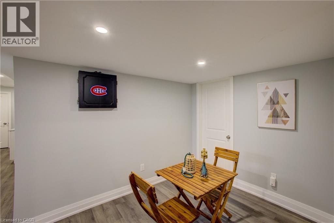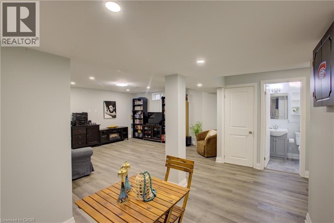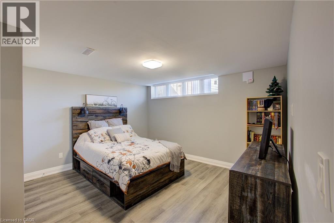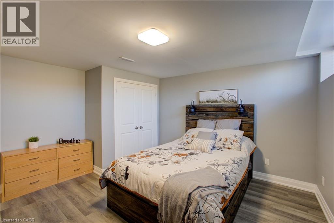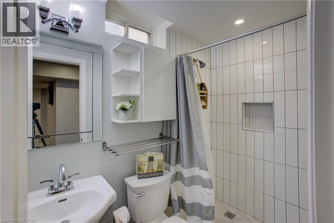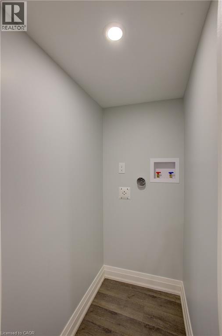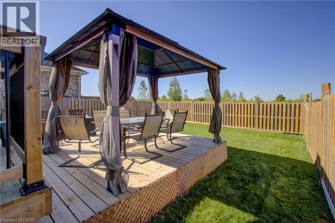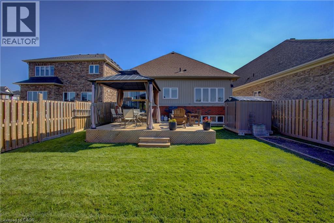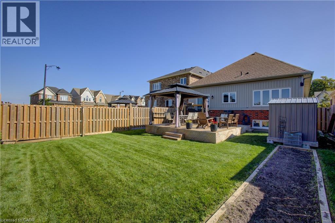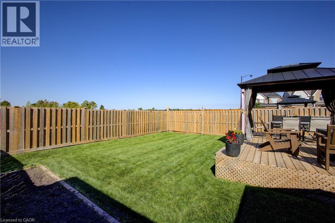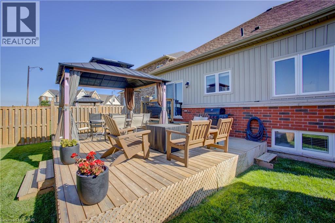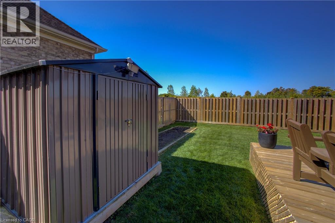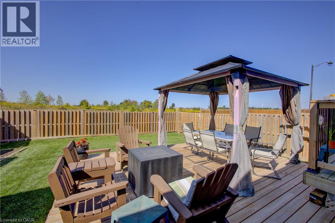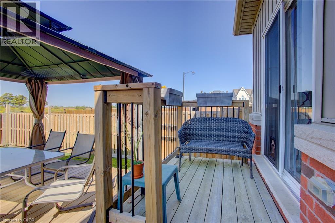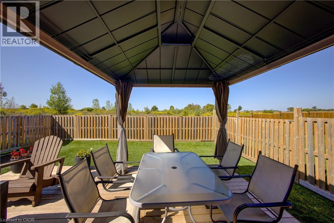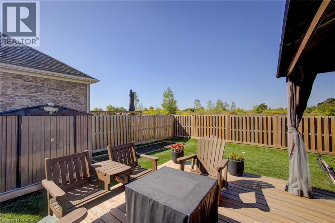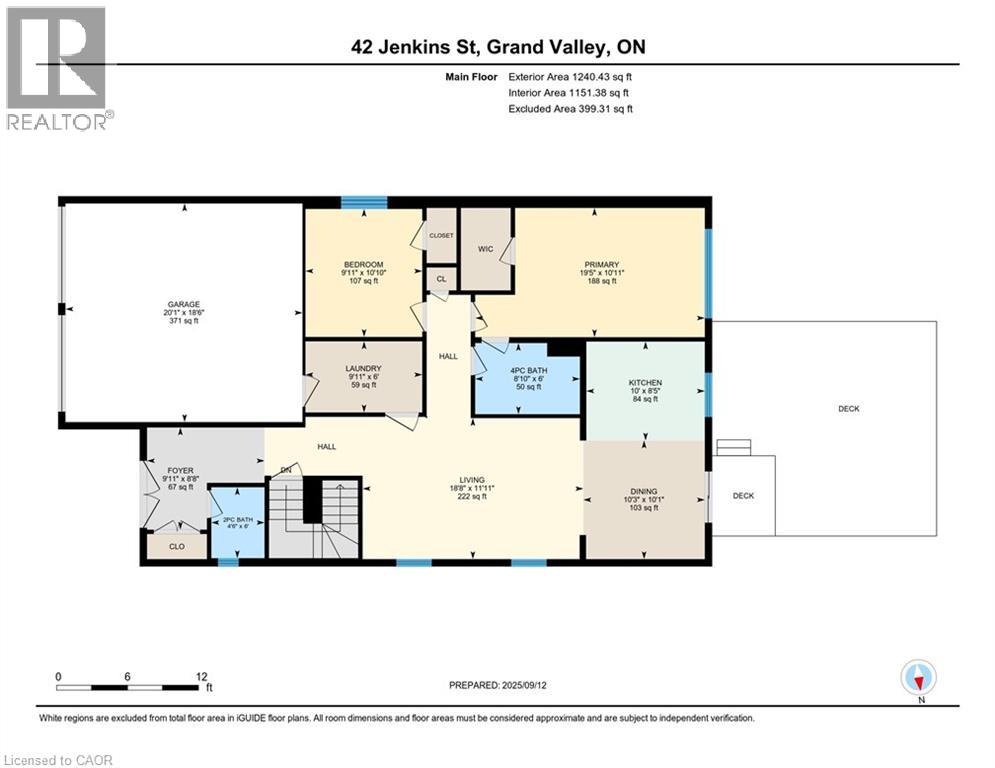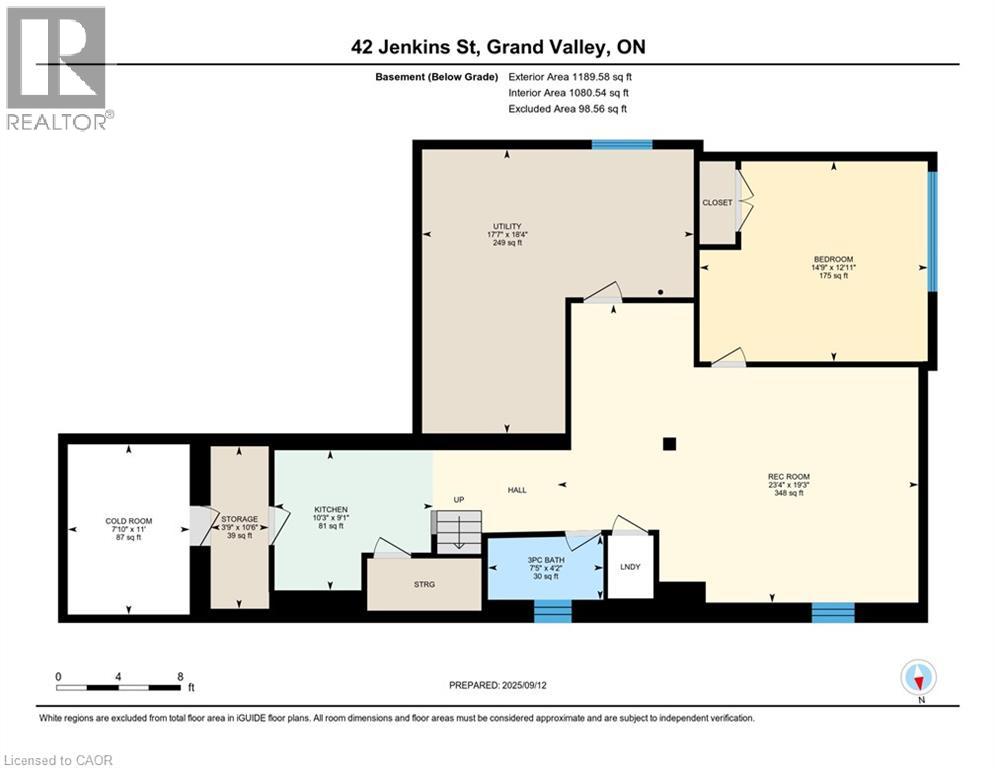42 Jenkins Street Grand Valley, Ontario L9W 7R3
$849,999
Escape the hustle and bustle of the big city and enjoy the peace, 9' ceilings, and privacy living in this beautifully maintained bungalow built in 2020! This home offers a functional open-concept layout to suit any stage of life. Are you looking to downsize or raise a family, or looking for income helper? The basement in-law suite provides privacy and independence, separate kitchen, bathroom, laundry, bedroom and huge living space for those looking to have parents or an adult child, Or add a side entrance and get a mortgage helper. A welcoming foyer, with great flow to the open concept living, dining and kitchen, all filled with natural light, the bedrooms are filled with plenty of light from the large windows. 9’ ceilings give more of spacious feeling. The kitchen is a cook’s dream for functionality & storage; a full wall of cupboards, a great space for family gatherings and entertainment. The dining area walks out to a two levels deck ideal for outdoor entertaining or simply relaxing with peaceful views of the surroundings and enjoyment during the hot summer days. Perfect for hosting or relaxing with loved ones. Practical design with an entrance from the garage into a high-ceiling laundry room with ample storage. This home is nestled in a warm, family-friendly community. The town hosts plenty of events throughout the year. Rec centre, trails, cycling, and snowmobiling in the winter. Come check it out for yourself and make it your new home! (id:63008)
Open House
This property has open houses!
2:00 pm
Ends at:4:00 pm
Property Details
| MLS® Number | 40769156 |
| Property Type | Single Family |
| AmenitiesNearBy | Park, Place Of Worship, Shopping |
| CommunityFeatures | Quiet Area, Community Centre |
| EquipmentType | Water Heater |
| Features | Conservation/green Belt, Paved Driveway, Gazebo, Sump Pump, In-law Suite |
| ParkingSpaceTotal | 6 |
| RentalEquipmentType | Water Heater |
| Structure | Shed |
Building
| BathroomTotal | 3 |
| BedroomsAboveGround | 2 |
| BedroomsBelowGround | 1 |
| BedroomsTotal | 3 |
| Appliances | Dishwasher, Dryer, Refrigerator, Stove, Water Purifier, Washer, Microwave Built-in, Window Coverings, Garage Door Opener |
| ArchitecturalStyle | Bungalow |
| BasementDevelopment | Finished |
| BasementType | Full (finished) |
| ConstructedDate | 2020 |
| ConstructionStyleAttachment | Detached |
| CoolingType | Central Air Conditioning |
| ExteriorFinish | Brick Veneer, Concrete, Vinyl Siding |
| FoundationType | Poured Concrete |
| HalfBathTotal | 1 |
| HeatingFuel | Natural Gas |
| HeatingType | Forced Air |
| StoriesTotal | 1 |
| SizeInterior | 2429 Sqft |
| Type | House |
| UtilityWater | Municipal Water |
Parking
| Attached Garage |
Land
| Acreage | No |
| LandAmenities | Park, Place Of Worship, Shopping |
| Sewer | Municipal Sewage System |
| SizeDepth | 120 Ft |
| SizeFrontage | 41 Ft |
| SizeTotalText | Under 1/2 Acre |
| ZoningDescription | Rv |
Rooms
| Level | Type | Length | Width | Dimensions |
|---|---|---|---|---|
| Basement | Cold Room | 11'0'' x 7'10'' | ||
| Basement | Utility Room | 18'4'' x 17'7'' | ||
| Basement | Storage | 10'6'' x 3'9'' | ||
| Basement | 3pc Bathroom | 7'5'' x 4'2'' | ||
| Basement | Kitchen | 10'3'' x 9'1'' | ||
| Basement | Bedroom | 14'9'' x 12'11'' | ||
| Basement | Recreation Room | 23'4'' x 19'3'' | ||
| Main Level | Laundry Room | 9'11'' x 6'0'' | ||
| Main Level | 2pc Bathroom | 6'0'' x 4'6'' | ||
| Main Level | 4pc Bathroom | 8'10'' x 6'0'' | ||
| Main Level | Bedroom | 10'10'' x 9'11'' | ||
| Main Level | Primary Bedroom | 19'5'' x 10'11'' | ||
| Main Level | Kitchen | 10'0'' x 8'5'' | ||
| Main Level | Dining Room | 10'3'' x 10'1'' | ||
| Main Level | Living Room | 18'8'' x 11'11'' | ||
| Main Level | Foyer | 8'8'' x 9'11'' |
https://www.realtor.ca/real-estate/28856503/42-jenkins-street-grand-valley
Rana Moufti
Salesperson
766 Old Hespeler Rd
Cambridge, Ontario N3H 5L8

