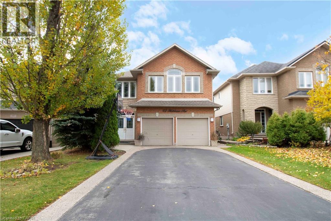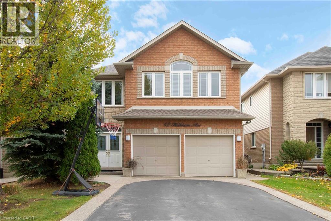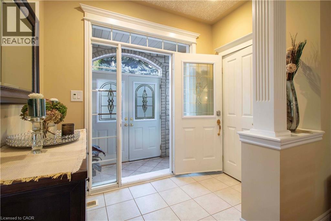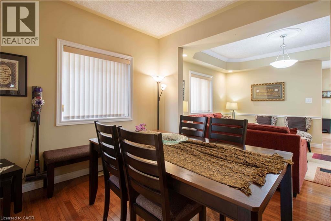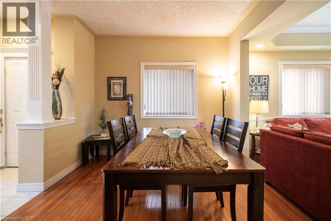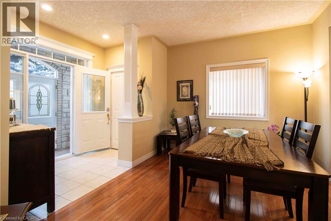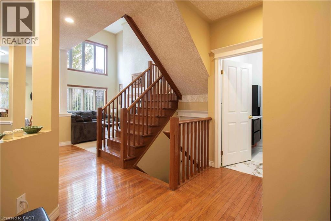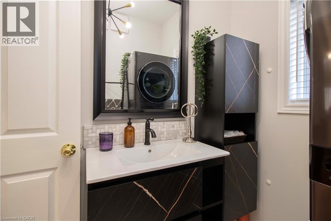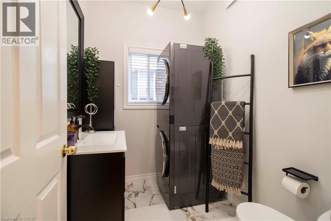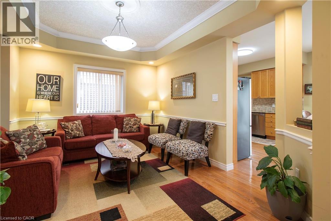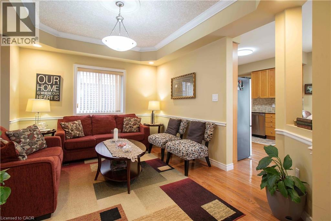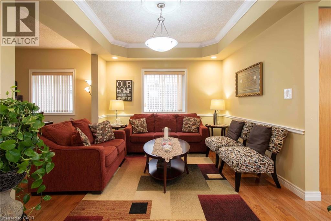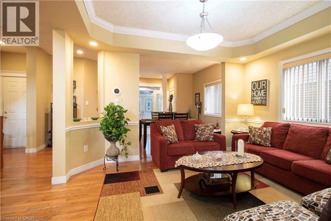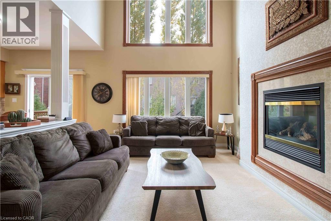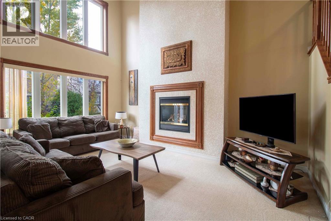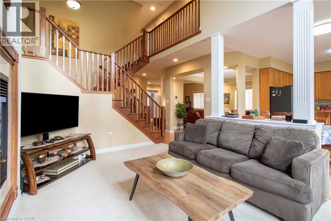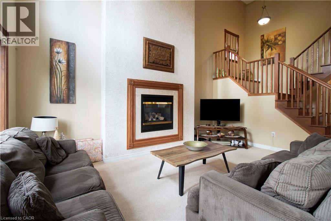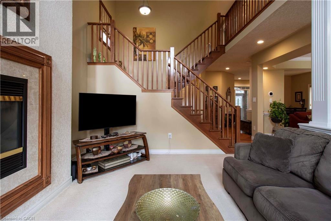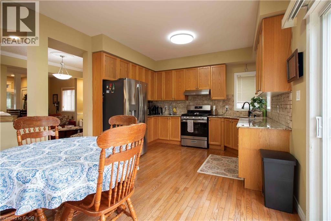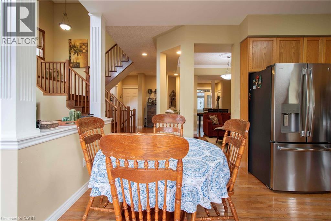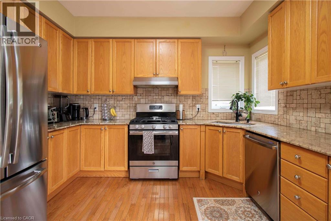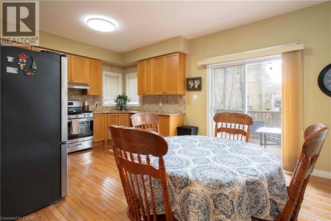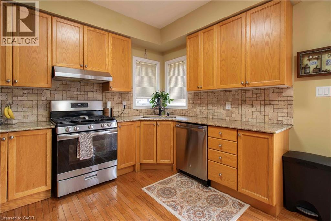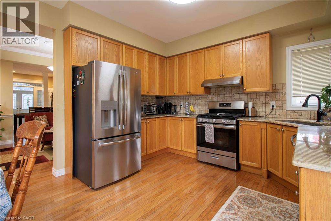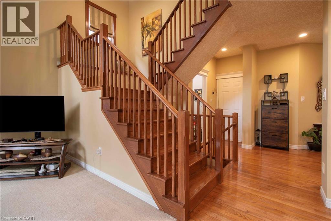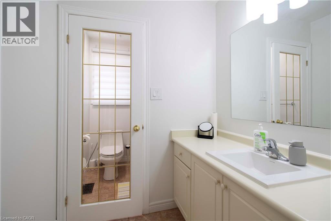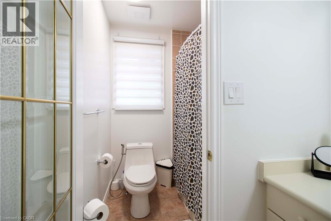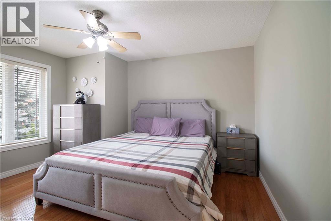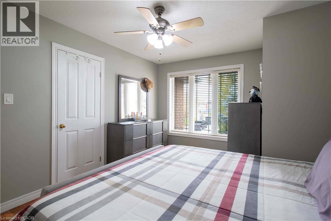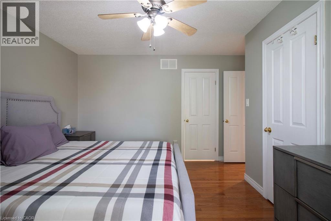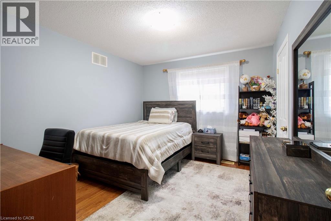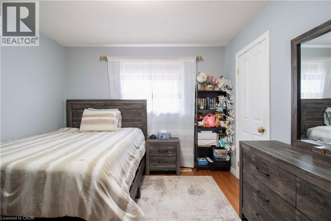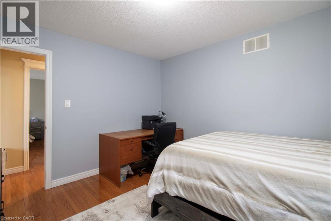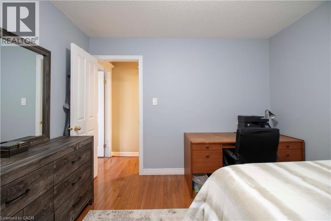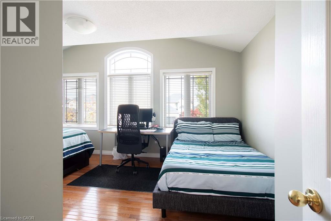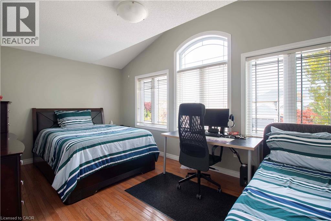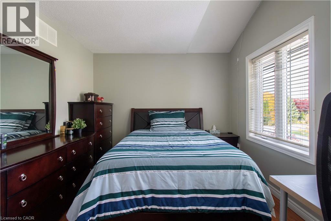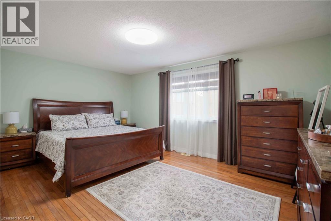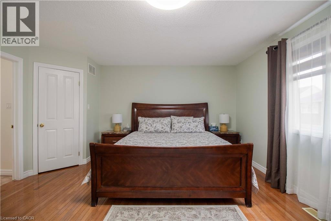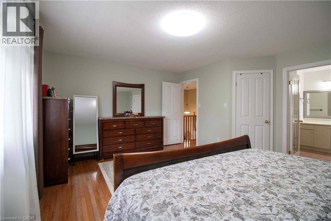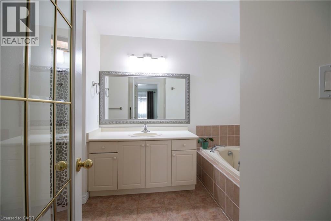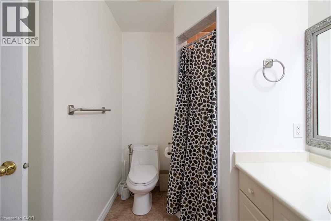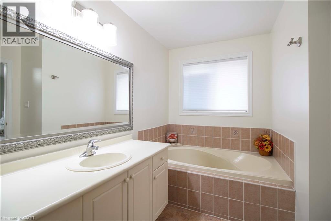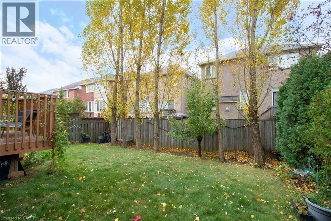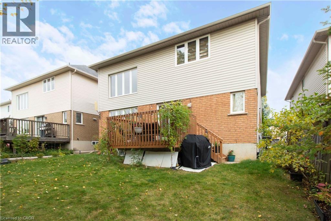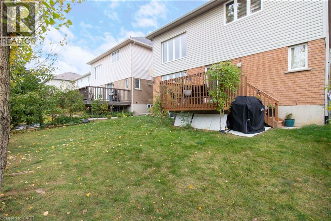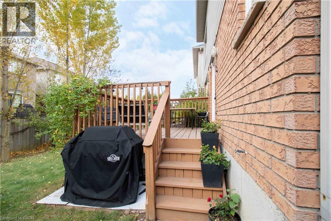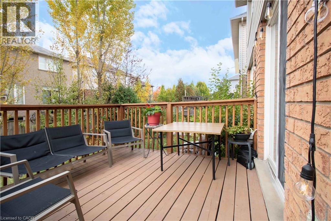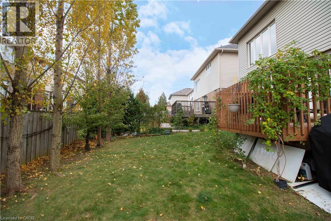42 Holkham Avenue Unit# Main Ancaster, Ontario L9K 1N9
$3,700 Monthly
Spectacular Meadowlands of Ancaster! This beautiful 4-bedroom home showcases exceptional quality, upgrades, and a unique layout. Features include 9' ceilings on the main level, a dramatic 2-storey vaulted family room with gas fireplace, and hardwood flooring throughout (except the family room). The elegant dining room offers a coffered ceiling with crown moulding and recessed lighting. Additional highlights include a solid oak staircase, California knockdown ceilings, exposed aggregate front porch and driveway trim, and a patio deck perfect for entertaining. Conveniently located near shopping, schools, scenic areas, and quick access to Hwy 403 and the LINC, Tenants are responsible for all utilities and the rental cost of the water heater. A minimum one-year lease is required. The landlord prefers non-smokers and no pets. (id:63008)
Property Details
| MLS® Number | 40784331 |
| Property Type | Single Family |
| AmenitiesNearBy | Park |
| EquipmentType | Water Heater |
| ParkingSpaceTotal | 1 |
| RentalEquipmentType | Water Heater |
Building
| BathroomTotal | 3 |
| BedroomsAboveGround | 4 |
| BedroomsTotal | 4 |
| Appliances | Dryer, Refrigerator, Washer, Garage Door Opener |
| ArchitecturalStyle | 2 Level |
| BasementType | None |
| ConstructionStyleAttachment | Detached |
| CoolingType | Central Air Conditioning |
| ExteriorFinish | Brick Veneer, Stone |
| HalfBathTotal | 1 |
| HeatingFuel | Natural Gas |
| HeatingType | Forced Air |
| StoriesTotal | 2 |
| SizeInterior | 2590 Sqft |
| Type | House |
| UtilityWater | Municipal Water |
Parking
| Attached Garage |
Land
| Acreage | No |
| LandAmenities | Park |
| Sewer | Municipal Sewage System |
| SizeDepth | 108 Ft |
| SizeFrontage | 43 Ft |
| SizeTotalText | Unknown |
| ZoningDescription | R4-450 |
Rooms
| Level | Type | Length | Width | Dimensions |
|---|---|---|---|---|
| Second Level | 4pc Bathroom | Measurements not available | ||
| Second Level | Bedroom | 11'2'' x 13'9'' | ||
| Second Level | Bedroom | 18'1'' x 10'2'' | ||
| Second Level | Bedroom | 10'9'' x 12'4'' | ||
| Second Level | 4pc Bathroom | Measurements not available | ||
| Second Level | Primary Bedroom | 17'3'' x 12'4'' | ||
| Main Level | Laundry Room | Measurements not available | ||
| Main Level | 2pc Bathroom | Measurements not available | ||
| Main Level | Kitchen | 16'7'' x 11'1'' | ||
| Main Level | Family Room | 16'10'' x 11'8'' | ||
| Main Level | Dining Room | 10'1'' x 13'5'' | ||
| Main Level | Living Room | 10'2'' x 10'1'' |
https://www.realtor.ca/real-estate/29047551/42-holkham-avenue-unit-main-ancaster
Moe Hamzehian
Broker of Record
1595 Upper James Street
Hamilton, Ontario L9B 0H7

