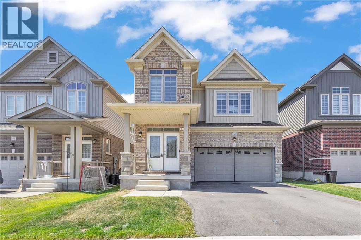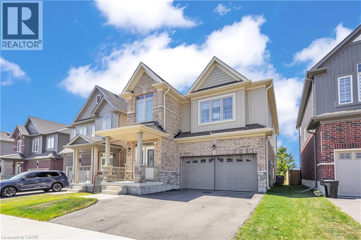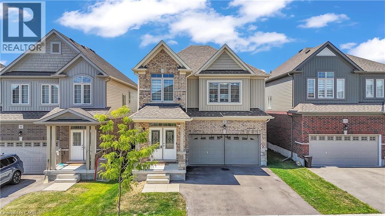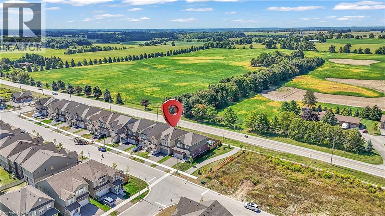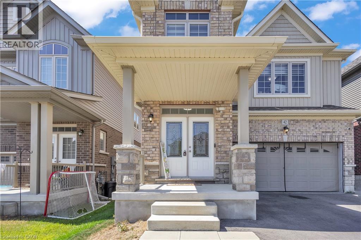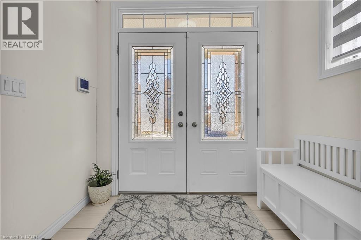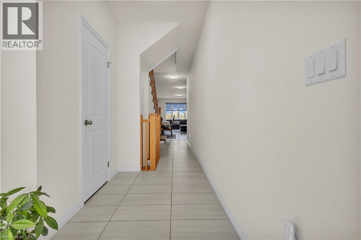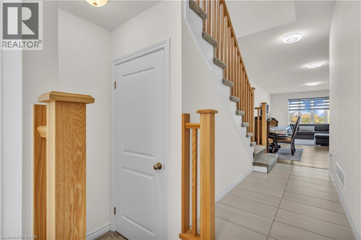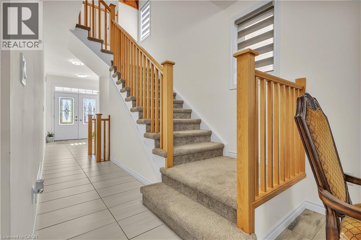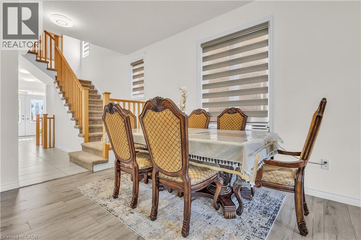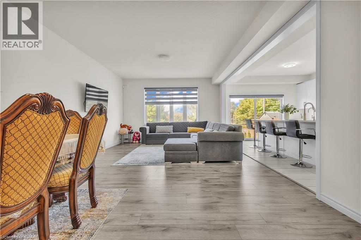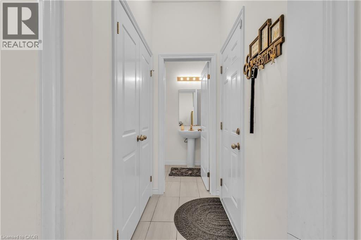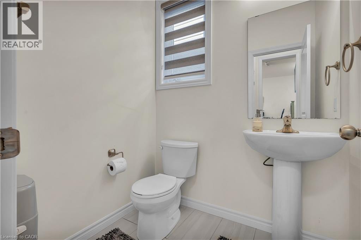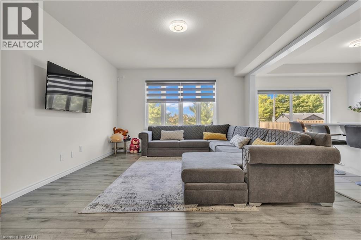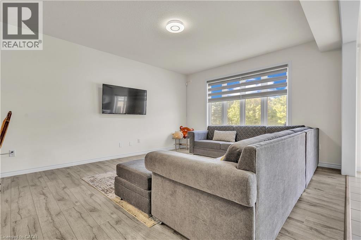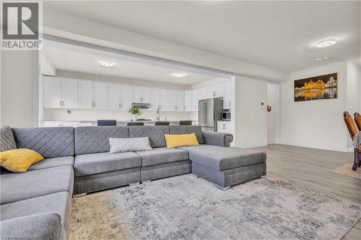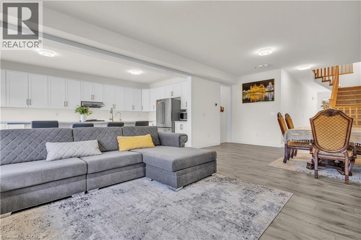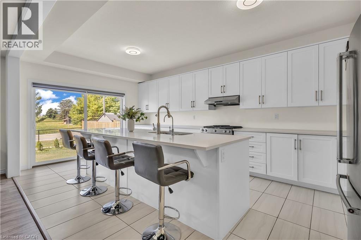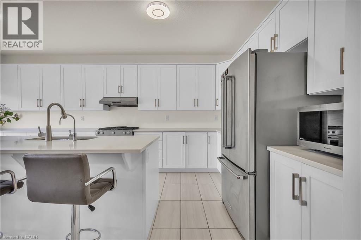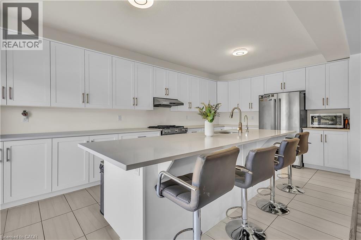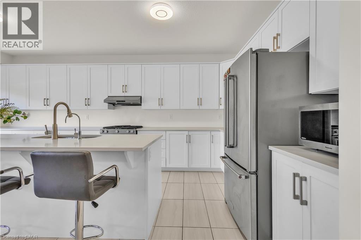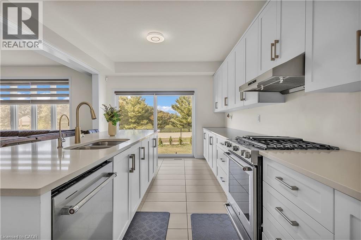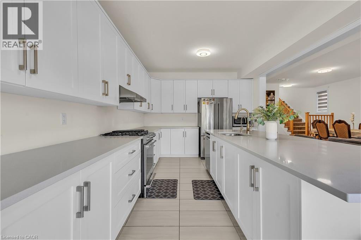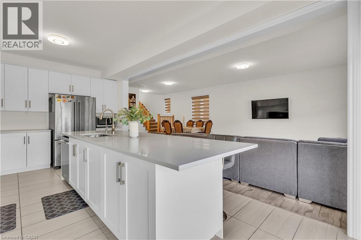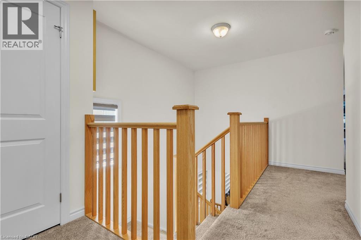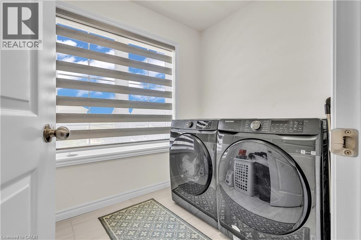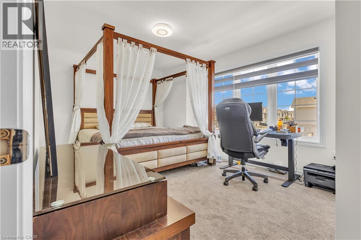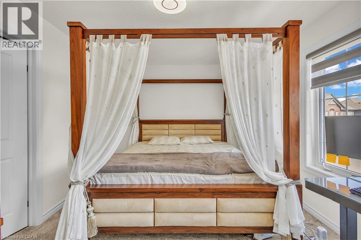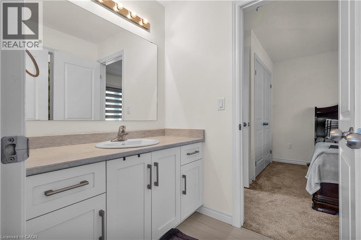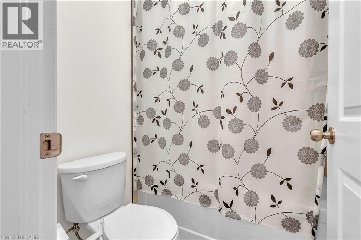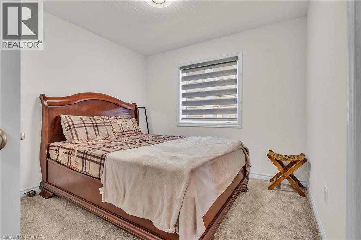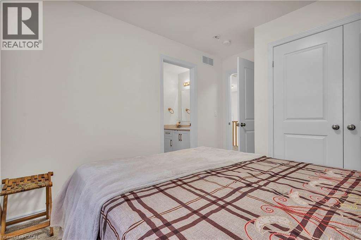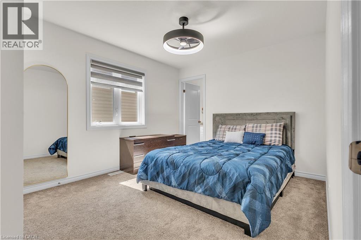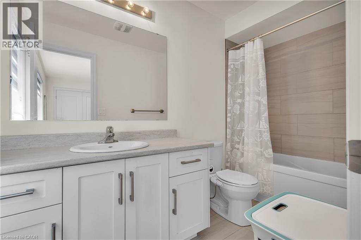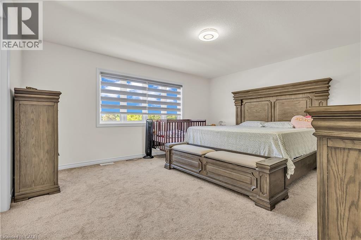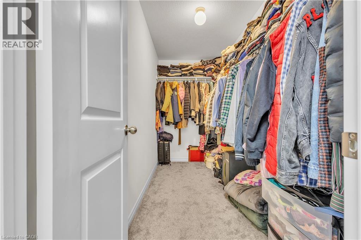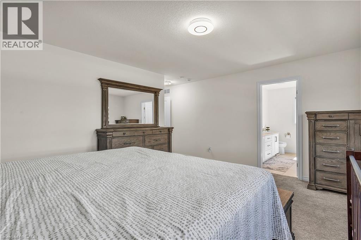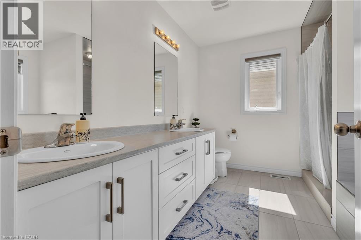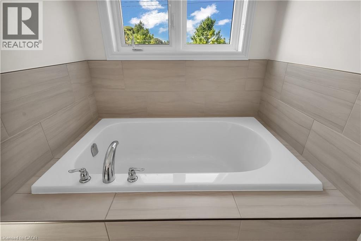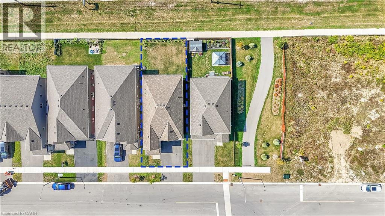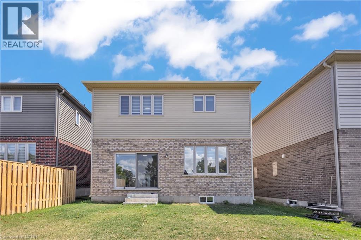42 Henry Maracle Street Ayr, Ontario N0B 1E0
$989,000
Welcome home to 42 Henry Maracle Street. This 2 story detached home features around 2400 square feet of living space & backs on to GREEN SPACE with having private backyard as a *premium feature*. The bright spacious main level feature generous living area, spacious Kitchen with lots of additional UPGRADES from the builder including larger Kitchen Island, cabinets and Quartz Counter. It's perfect for entertaining or everyday family life. Upstairs, 4 well-sized bedrooms and 3 full bathrooms provide space for everyone to grow. The primary bedroom features a grand walk-in closet and a completely upgraded five-piece ensuite. The unfinished basement opens the door to endless possibilities whether you're dreaming of a custom rec room, gym, another unit or office space the potential is there to make it yours & Enlarged one existing basement window. This place is Close to Schools, Foodland, Tim Horton's, ABE-ERB and much more. Book your private tour today! (id:63008)
Open House
This property has open houses!
12:00 pm
Ends at:2:00 pm
Property Details
| MLS® Number | 40765549 |
| Property Type | Single Family |
| AmenitiesNearBy | Park, Schools |
| Features | Visual Exposure, Ravine |
| ParkingSpaceTotal | 4 |
Building
| BathroomTotal | 4 |
| BedroomsAboveGround | 4 |
| BedroomsTotal | 4 |
| Appliances | Dishwasher, Dryer, Refrigerator, Stove, Washer |
| ArchitecturalStyle | 2 Level |
| BasementDevelopment | Unfinished |
| BasementType | Full (unfinished) |
| ConstructionStyleAttachment | Detached |
| CoolingType | Central Air Conditioning |
| ExteriorFinish | Brick, Vinyl Siding |
| HalfBathTotal | 1 |
| HeatingFuel | Natural Gas |
| HeatingType | Forced Air |
| StoriesTotal | 2 |
| SizeInterior | 2369 Sqft |
| Type | House |
| UtilityWater | Municipal Water |
Parking
| Attached Garage |
Land
| Acreage | No |
| LandAmenities | Park, Schools |
| Sewer | Municipal Sewage System |
| SizeFrontage | 36 Ft |
| SizeTotalText | Under 1/2 Acre |
| ZoningDescription | R4f |
Rooms
| Level | Type | Length | Width | Dimensions |
|---|---|---|---|---|
| Second Level | 4pc Bathroom | Measurements not available | ||
| Second Level | 4pc Bathroom | Measurements not available | ||
| Second Level | 5pc Bathroom | Measurements not available | ||
| Second Level | Bedroom | 14'2'' x 10'3'' | ||
| Second Level | Bedroom | 10'4'' x 11'10'' | ||
| Second Level | Bedroom | 9'6'' x 10'8'' | ||
| Second Level | Bedroom | 16'9'' x 14'0'' | ||
| Main Level | 2pc Bathroom | Measurements not available |
https://www.realtor.ca/real-estate/28813446/42-henry-maracle-street-ayr
Javneet Singh
Broker
720 Westmount Road East, Unit B
Kitchener, Ontario N2E 2M6

