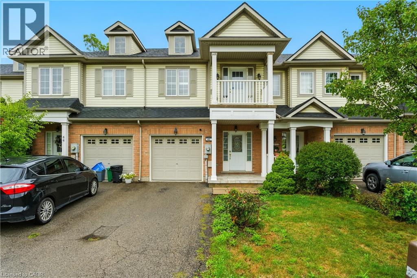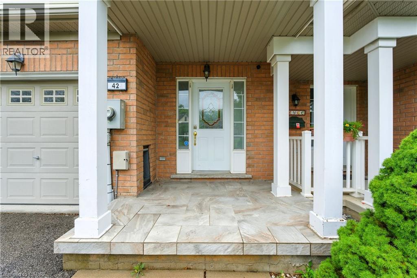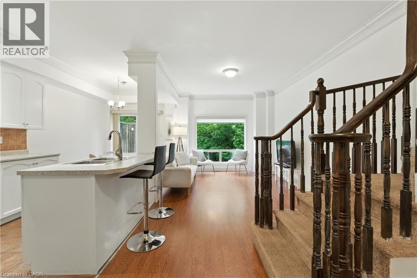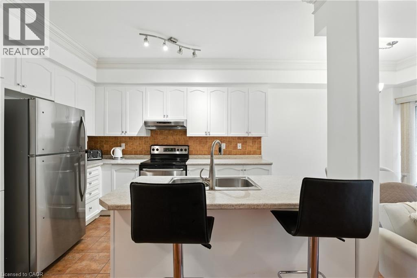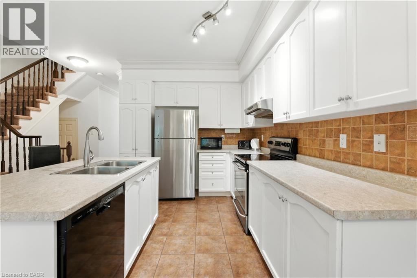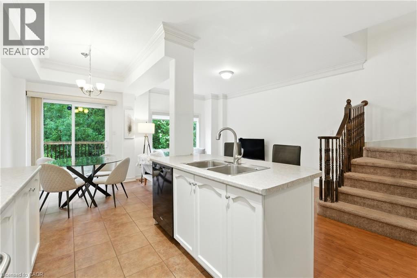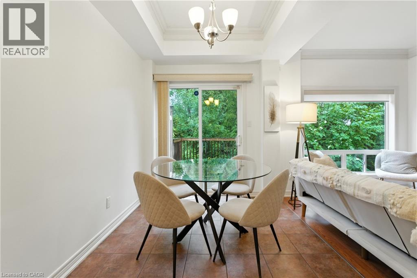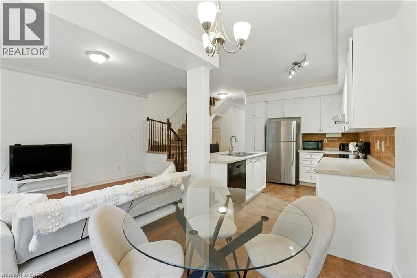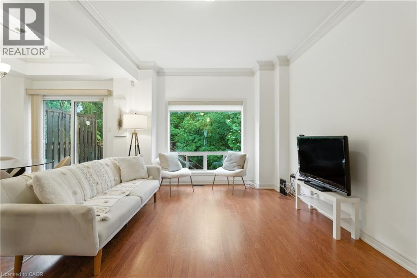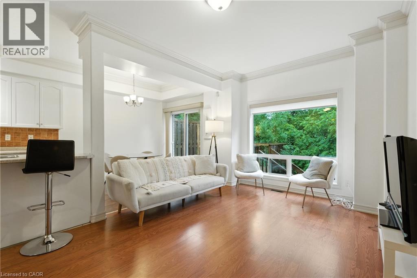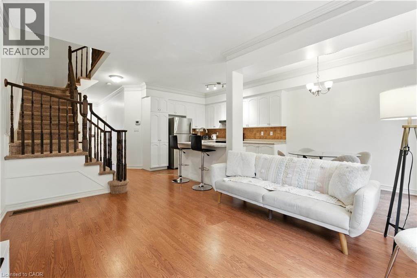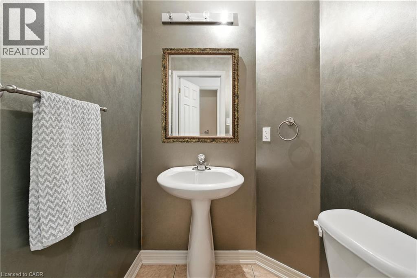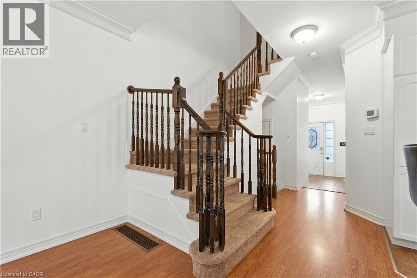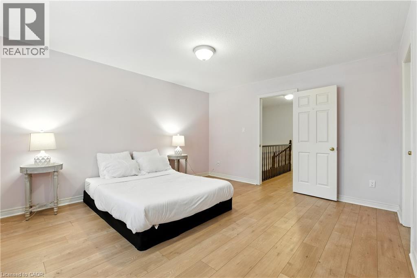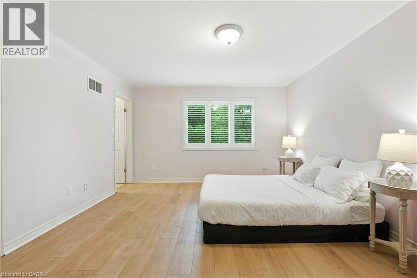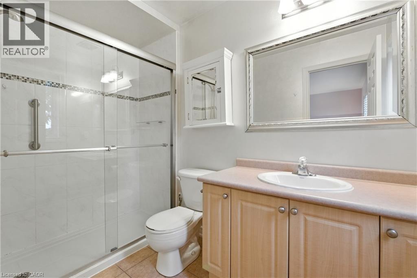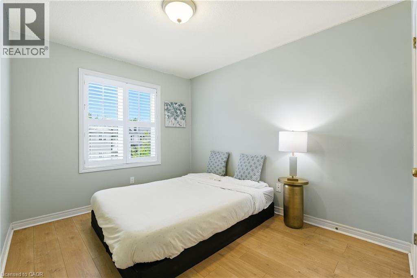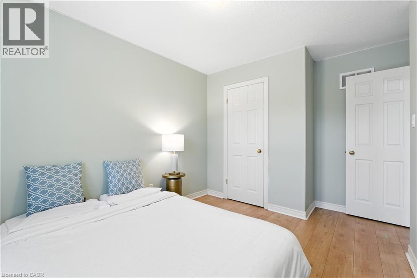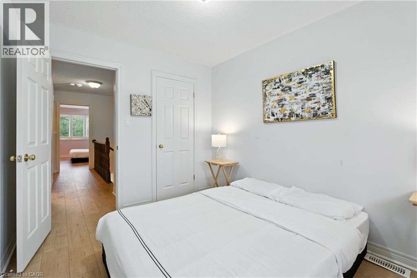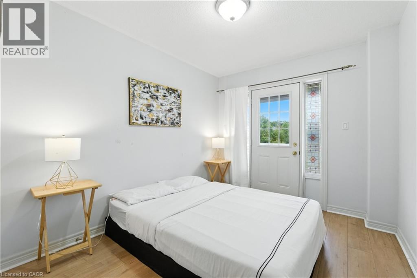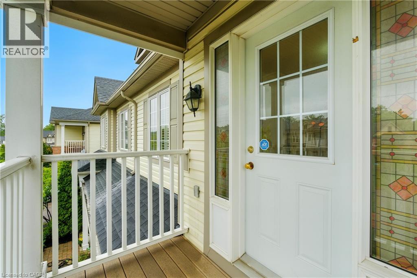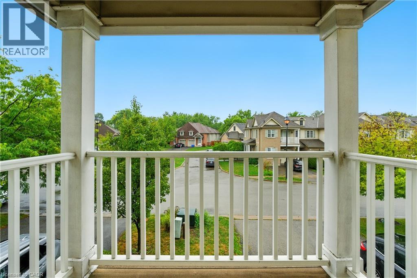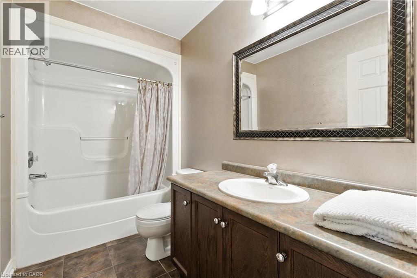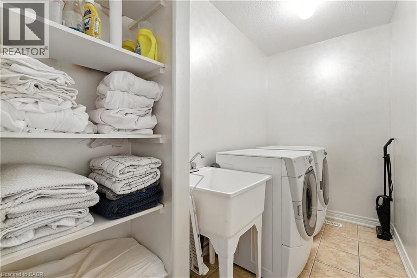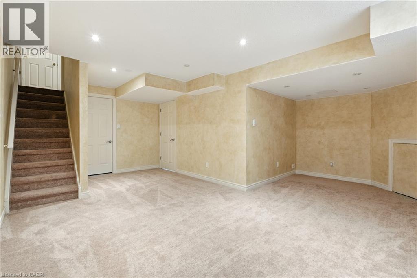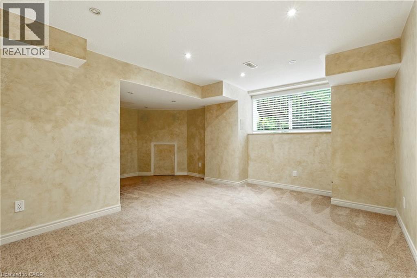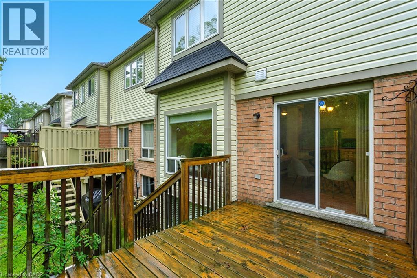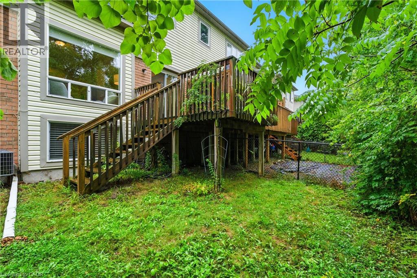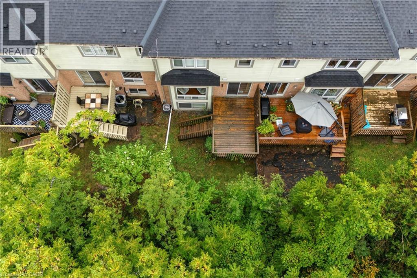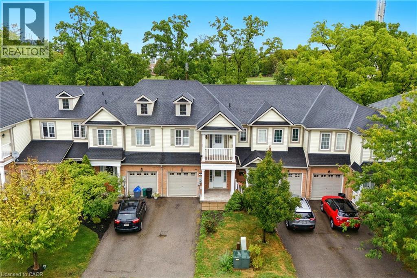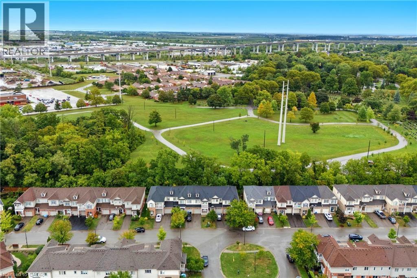42 Chloe Street St. Catharines, Ontario L2P 0A5
$2,400 Monthly
Welcome to this beautifully maintained, 3-bedroom, 2.5-bath townhome tucked away on a quiet street. As you enter, a bright foyer opens into a spacious, open-concept living and dining area featuring wood floors. The kitchen offers plenty of cabinetry, a breakfast bar, and stainless steel appliances including a newer fridge (2022). Sliding glass doors off the dining room lead to a deck overlooking a private backyard with wooded greenspace—perfect for peaceful evenings. Upstairs you’ll find newer floors (2016), a generous primary suite with walk-in closet and ensuite, plus two additional bedrooms, a second full bathroom, and the convenience of upper-level laundry. The lower level provides extra living space with a finished rec room and a separate den/office—ideal for working from home or relaxing. Located in a family-friendly neighbourhood, this home is close to schools, transit, shopping, restaurants, and offers easy access to Hwy 406 & QEW. Outdoor lovers will appreciate nearby trails and the Welland Canal just around the corner. (id:63008)
Property Details
| MLS® Number | 40765382 |
| Property Type | Single Family |
| AmenitiesNearBy | Golf Nearby, Schools |
| EquipmentType | Water Heater |
| ParkingSpaceTotal | 2 |
| RentalEquipmentType | Water Heater |
Building
| BathroomTotal | 3 |
| BedroomsAboveGround | 3 |
| BedroomsTotal | 3 |
| Appliances | Dishwasher, Dryer, Refrigerator, Stove, Washer |
| ArchitecturalStyle | 2 Level |
| BasementDevelopment | Finished |
| BasementType | Full (finished) |
| ConstructionStyleAttachment | Attached |
| CoolingType | Central Air Conditioning |
| ExteriorFinish | Brick Veneer, Vinyl Siding |
| HalfBathTotal | 1 |
| HeatingFuel | Natural Gas |
| HeatingType | Forced Air |
| StoriesTotal | 2 |
| SizeInterior | 1378 Sqft |
| Type | Row / Townhouse |
| UtilityWater | Municipal Water |
Parking
| Attached Garage |
Land
| AccessType | Highway Nearby |
| Acreage | No |
| LandAmenities | Golf Nearby, Schools |
| Sewer | Municipal Sewage System |
| SizeFrontage | 20 Ft |
| SizeTotalText | Unknown |
| ZoningDescription | R3,g3 |
Rooms
| Level | Type | Length | Width | Dimensions |
|---|---|---|---|---|
| Second Level | Laundry Room | 9'9'' x 4'9'' | ||
| Second Level | 4pc Bathroom | Measurements not available | ||
| Second Level | Full Bathroom | Measurements not available | ||
| Second Level | Bedroom | 10'9'' x 8'11'' | ||
| Second Level | Bedroom | 13'1'' x 9'1'' | ||
| Second Level | Primary Bedroom | 14'4'' x 12'11'' | ||
| Basement | Utility Room | 11'1'' x 7'6'' | ||
| Basement | Recreation Room | 20'7'' x 18'3'' | ||
| Main Level | 2pc Bathroom | Measurements not available | ||
| Main Level | Dining Room | 8'7'' x 7'5'' | ||
| Main Level | Living Room | 15'4'' x 11'2'' | ||
| Main Level | Kitchen | 11'4'' x 8'11'' |
https://www.realtor.ca/real-estate/28819912/42-chloe-street-st-catharines
Rob Golfi
Salesperson
1 Markland Street
Hamilton, Ontario L8P 2J5

