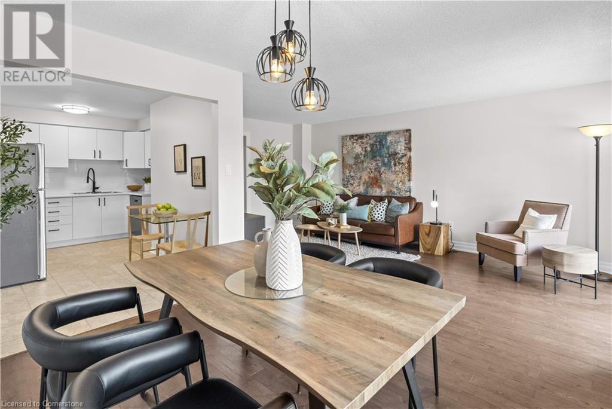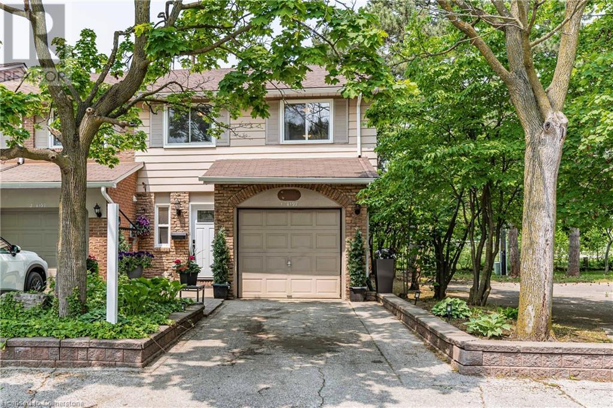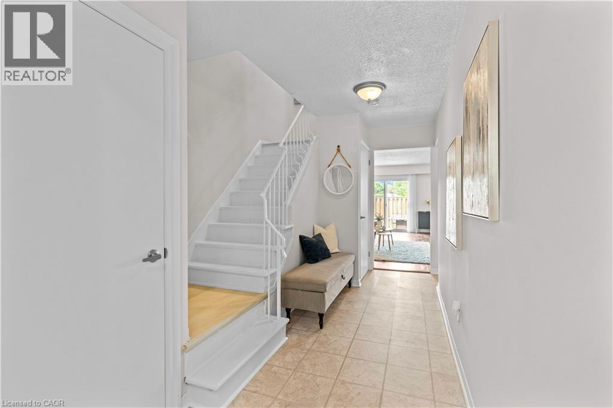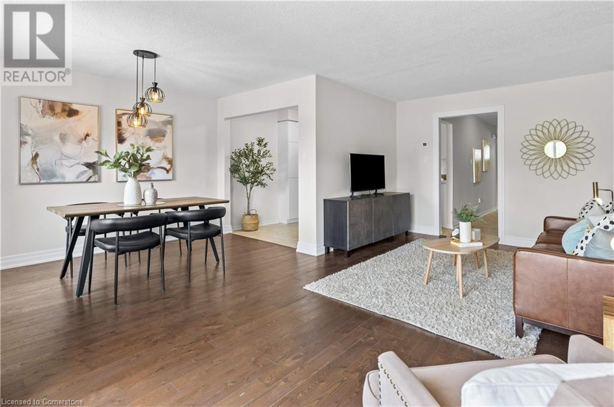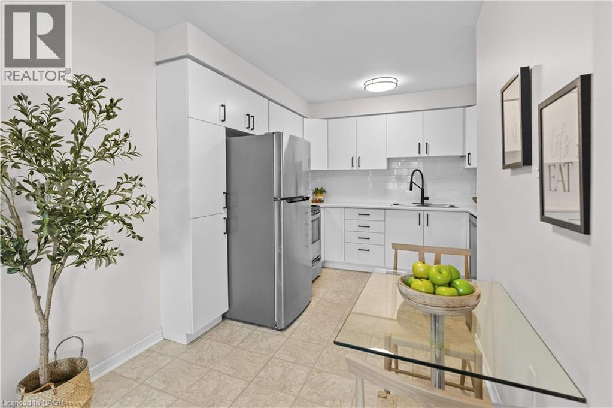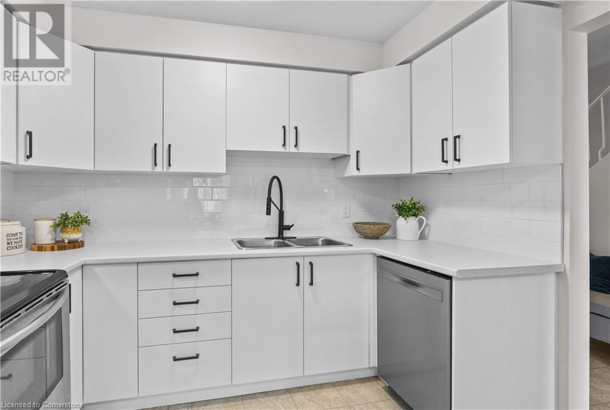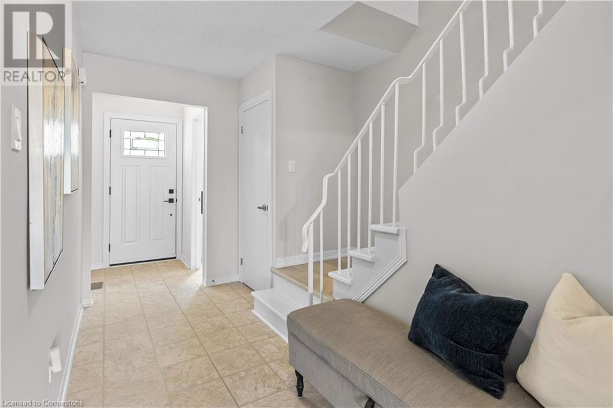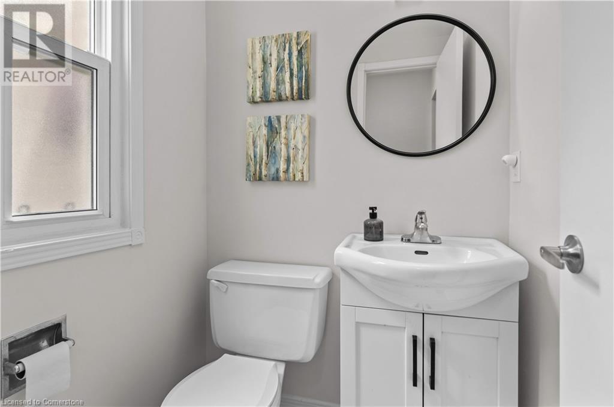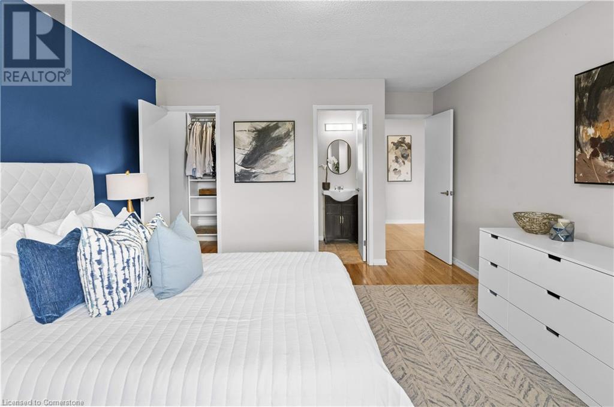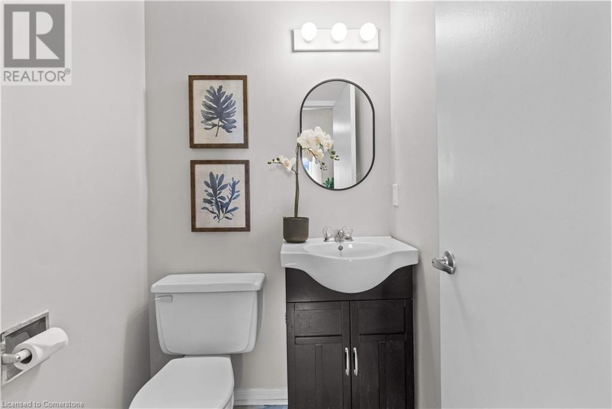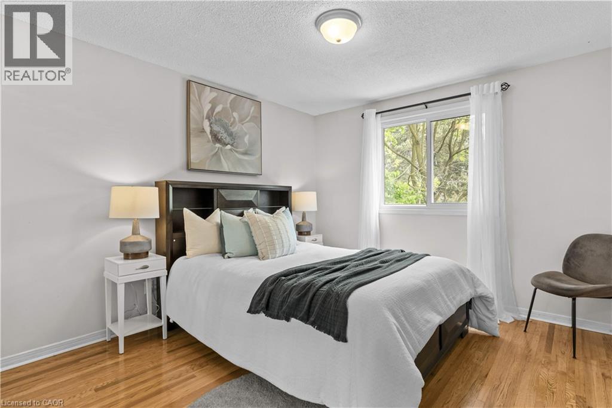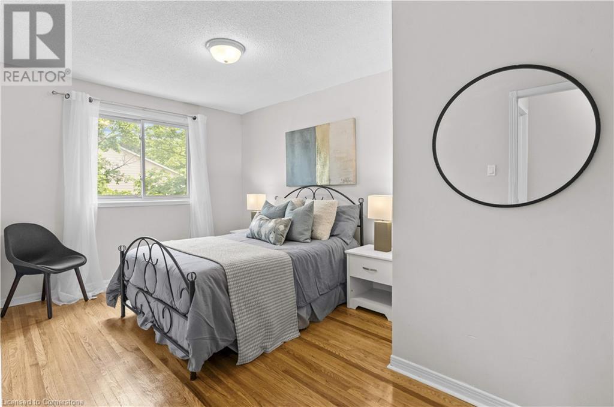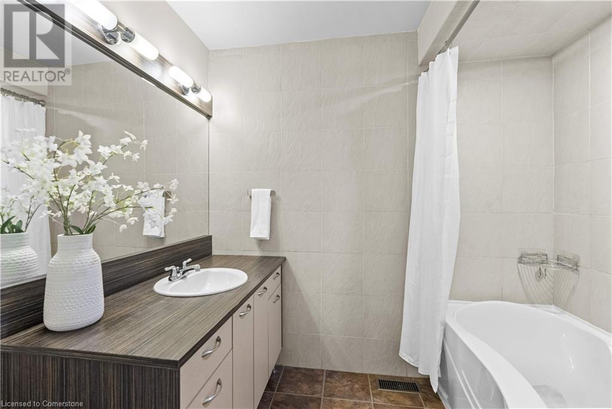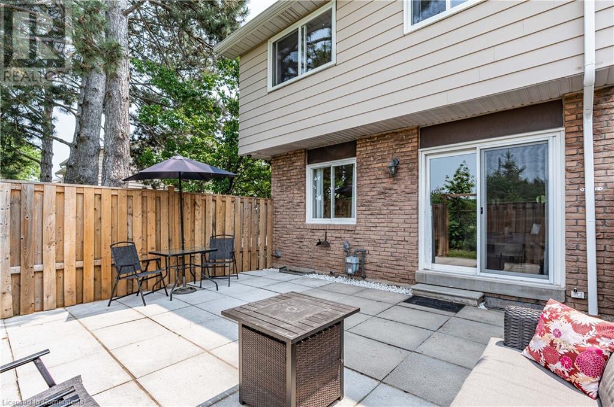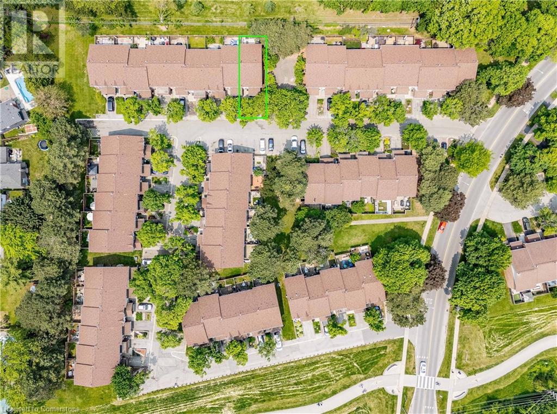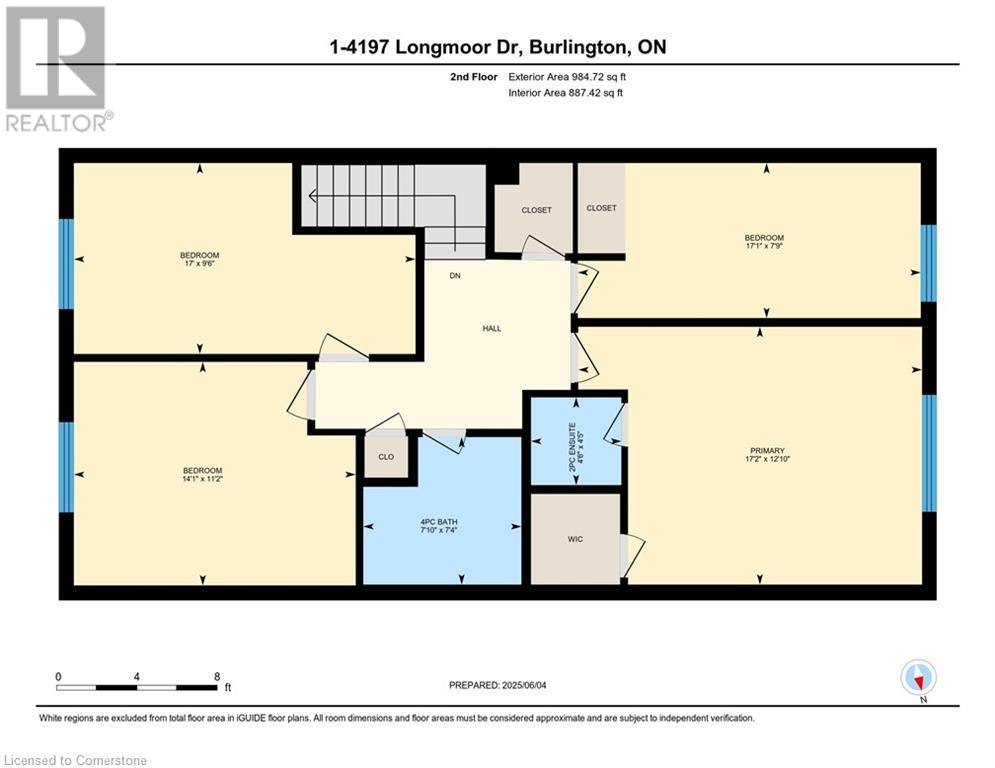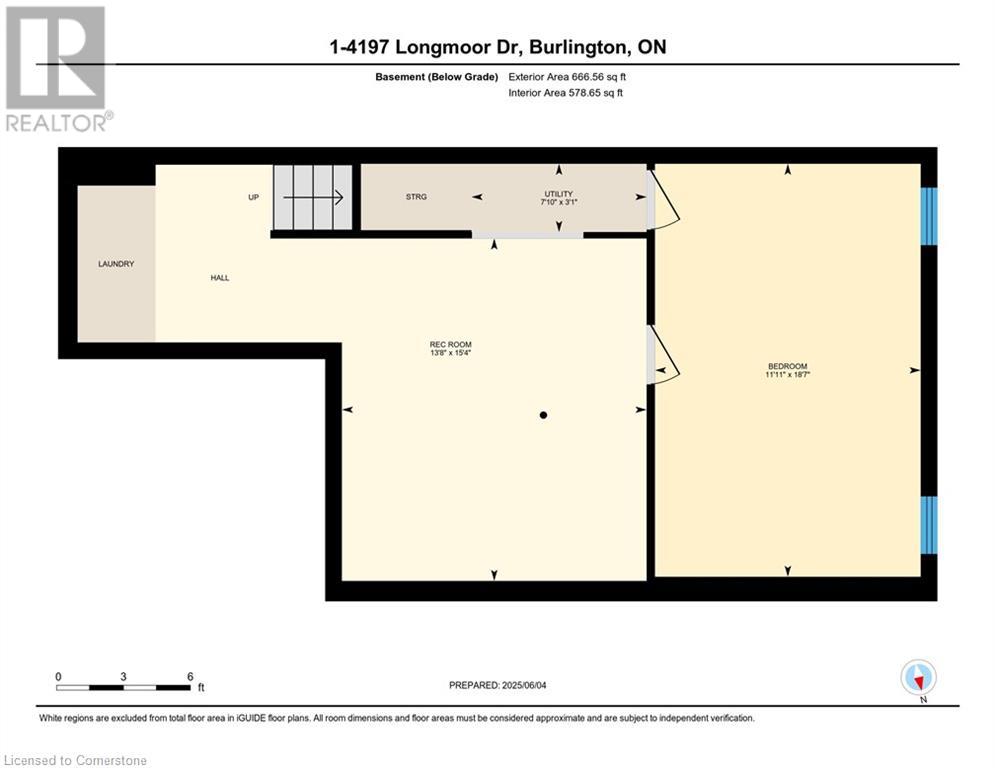4197 Longmoor Drive Unit# 1 Burlington, Ontario L7L 5J9
$850,000Maintenance, Insurance, Landscaping, Water, Parking
$498.55 Monthly
Maintenance, Insurance, Landscaping, Water, Parking
$498.55 MonthlyWelcome Home to beautiful Longmoor Drive, in south Burlington. Don't miss out on this incredible 1677 square foot, end unit townhome, nestled beside Burlington's Centennial Bikeway in the highly sought-after Nelson school district backing onto Iroquois Park with no rear neighbours. Complete with 4 large bedrooms, 3 bathrooms and a blank slate in the basement - there is nothing left to do but pack your bags and move on in. A great family friendly complex, with everything one could need nearby, this home is waiting for you to make new memories. Book your personal showing today. (id:63008)
Property Details
| MLS® Number | 40733731 |
| Property Type | Single Family |
| AmenitiesNearBy | Golf Nearby, Hospital, Park, Place Of Worship, Playground, Public Transit, Schools, Shopping |
| CommunityFeatures | Quiet Area, Community Centre, School Bus |
| EquipmentType | Water Heater |
| Features | Paved Driveway, Automatic Garage Door Opener, Private Yard |
| ParkingSpaceTotal | 2 |
| RentalEquipmentType | Water Heater |
Building
| BathroomTotal | 3 |
| BedroomsAboveGround | 4 |
| BedroomsTotal | 4 |
| Appliances | Dishwasher, Dryer, Refrigerator, Stove, Washer |
| ArchitecturalStyle | 2 Level |
| BasementDevelopment | Partially Finished |
| BasementType | Full (partially Finished) |
| ConstructedDate | 1977 |
| ConstructionStyleAttachment | Attached |
| CoolingType | Central Air Conditioning |
| ExteriorFinish | Aluminum Siding, Brick |
| FoundationType | Block |
| HalfBathTotal | 2 |
| HeatingType | Forced Air |
| StoriesTotal | 2 |
| SizeInterior | 1899 Sqft |
| Type | Row / Townhouse |
| UtilityWater | Municipal Water |
Parking
| Attached Garage |
Land
| AccessType | Highway Access, Highway Nearby |
| Acreage | No |
| LandAmenities | Golf Nearby, Hospital, Park, Place Of Worship, Playground, Public Transit, Schools, Shopping |
| Sewer | Municipal Sewage System |
| SizeTotalText | Under 1/2 Acre |
| ZoningDescription | Rl5 |
Rooms
| Level | Type | Length | Width | Dimensions |
|---|---|---|---|---|
| Second Level | 4pc Bathroom | 7'10'' x 7'4'' | ||
| Second Level | Bedroom | 14'1'' x 11'2'' | ||
| Second Level | Bedroom | 17'0'' x 9'6'' | ||
| Second Level | Bedroom | 17'1'' x 7'9'' | ||
| Second Level | Full Bathroom | 4'6'' x 4'5'' | ||
| Second Level | Primary Bedroom | 17'2'' x 12'10'' | ||
| Basement | Utility Room | 7'10'' x 3'1'' | ||
| Basement | Other | 11'11'' x 18'7'' | ||
| Basement | Recreation Room | 13'8'' x 15'4'' | ||
| Main Level | 2pc Bathroom | 4'6'' x 4'1'' | ||
| Main Level | Living Room | 18'10'' x 11'1'' | ||
| Main Level | Dining Room | 11'4'' x 7'9'' | ||
| Main Level | Eat In Kitchen | 14'6'' x 9'11'' |
Utilities
| Cable | Available |
| Natural Gas | Available |
| Telephone | Available |
https://www.realtor.ca/real-estate/28420581/4197-longmoor-drive-unit-1-burlington
Evan Boyle
Salesperson
502 Brant Street Unit 1a
Burlington, Ontario L7R 2G4
Jennifer Boyle
Salesperson
502 Brant Street
Burlington, Ontario L7R 2G4

