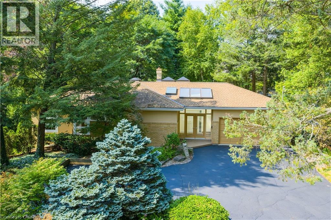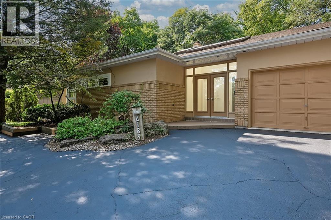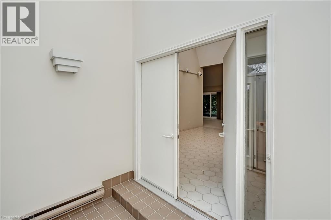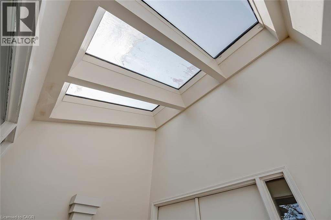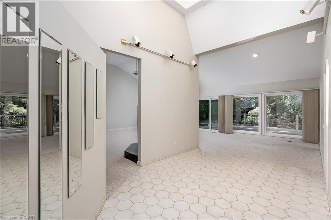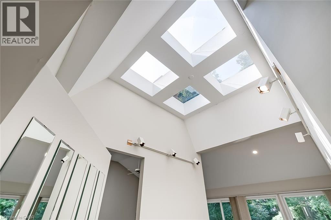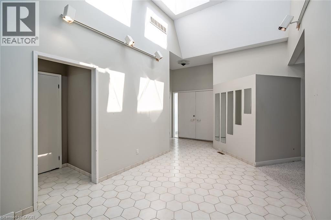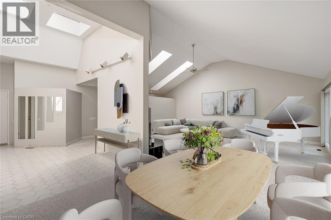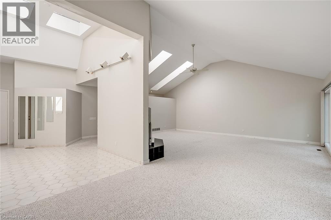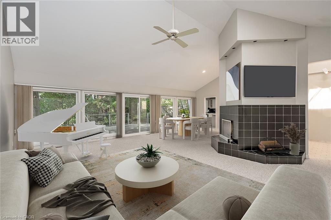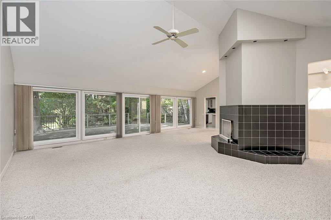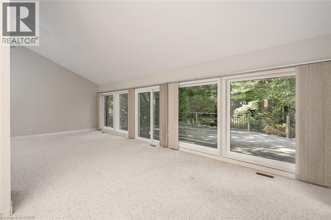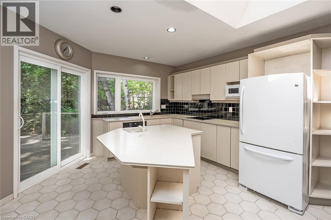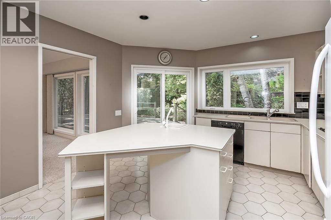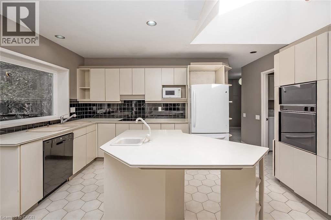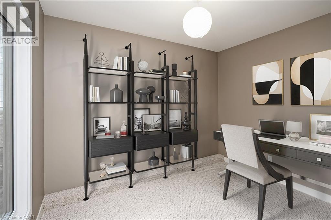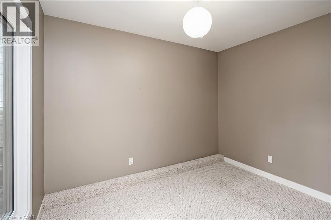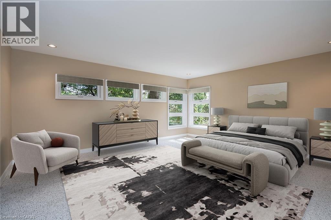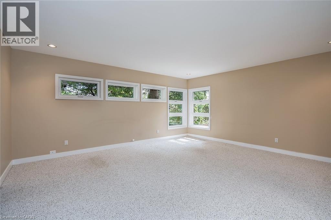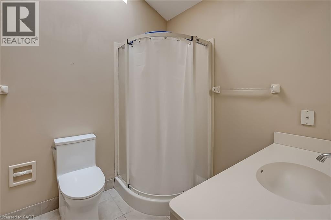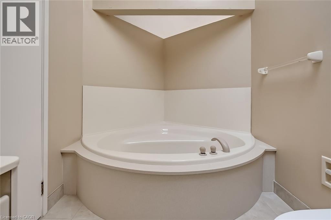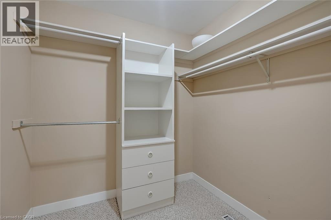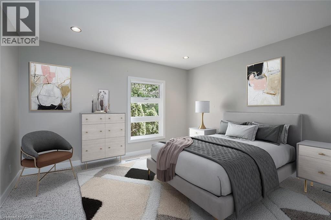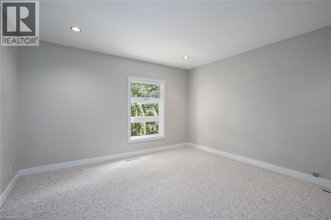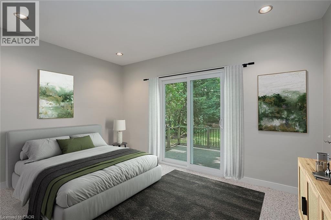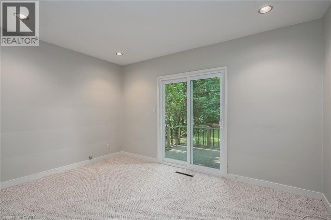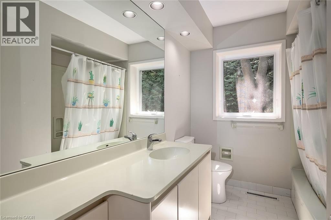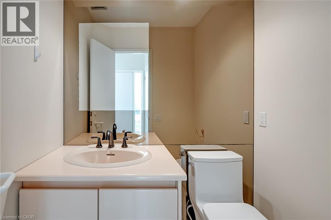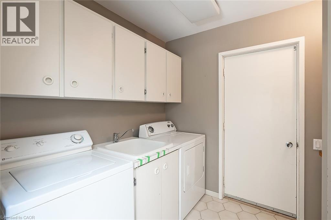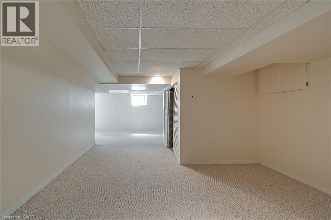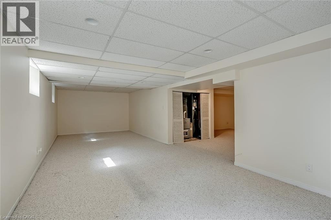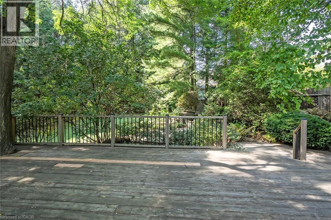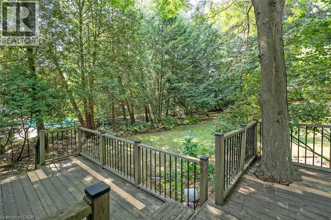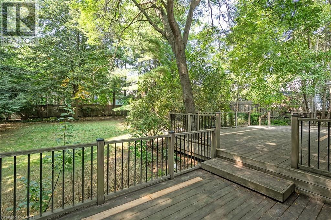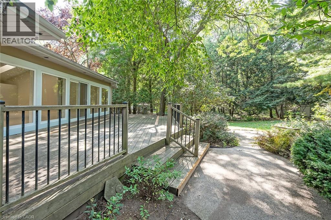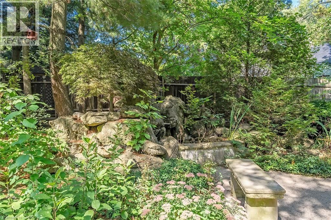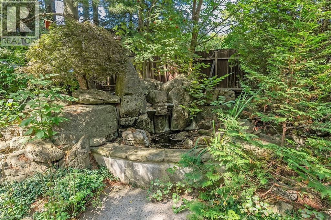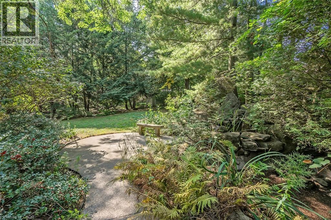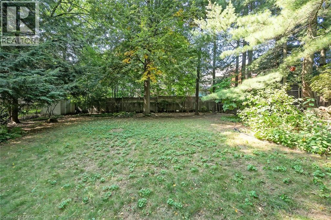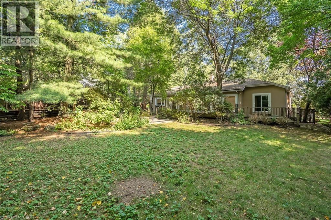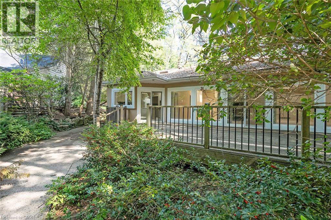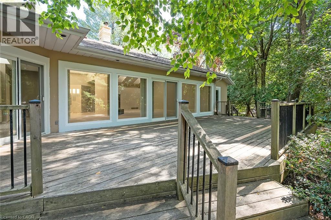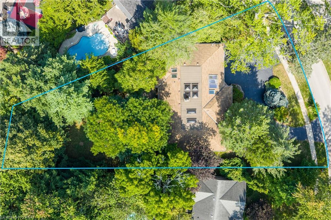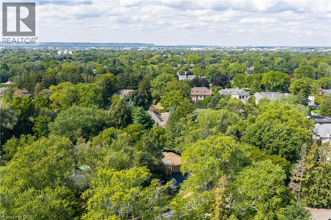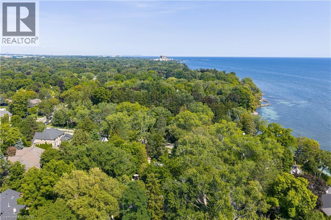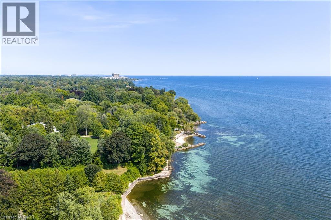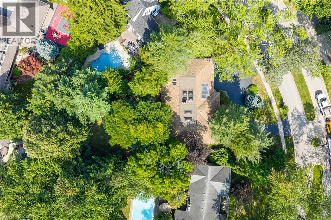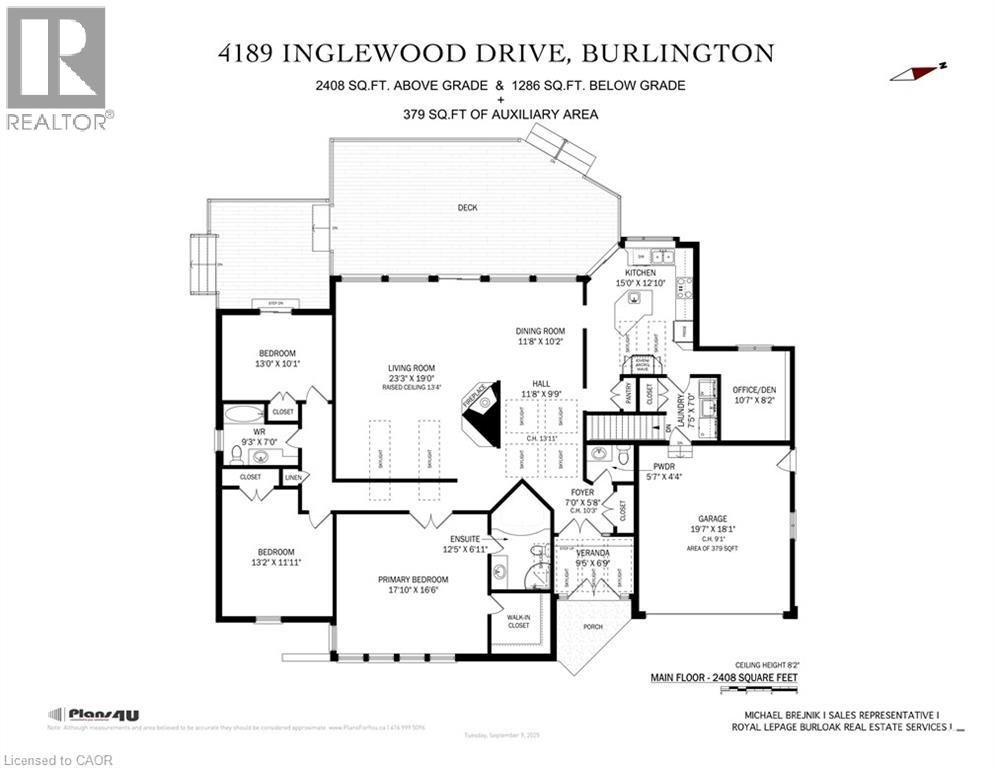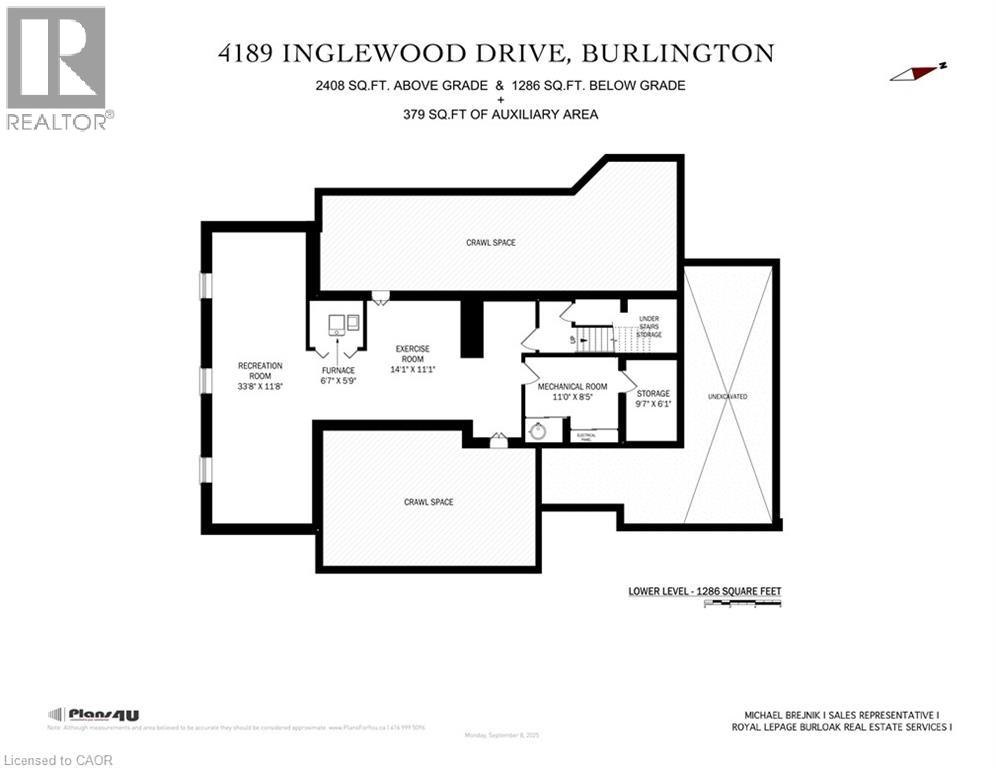4189 Inglewood Drive Burlington, Ontario L7L 1E3
$2,599,000
A rare opportunity on one of the most beautiful and sought-after streets in south Burlington, just steps from Lake Ontario. This 100’ x 157’ lot offers endless potential for those looking to renovate or build a custom dream home in an established, prestigious neighborhood in the Tuck school district. The existing brick and stucco bungalow offers over 2,400 sq. ft. of living space with 3 bedrooms, 2.5 baths, vaulted ceilings, skylights, a double garage, circular driveway, and large principal rooms. The property is surrounded by majestic mature trees and sits among multi-million-dollar homes, making it an exceptional setting for your vision. New windows and 200-amp service. Whether you’re an investor, builder, or homeowner seeking to create a luxury residence, this prime lot and location present an unmatched opportunity in south Burlington. (id:63008)
Property Details
| MLS® Number | 40768219 |
| Property Type | Single Family |
| AmenitiesNearBy | Park |
| CommunityFeatures | Quiet Area |
| EquipmentType | Water Heater |
| Features | Automatic Garage Door Opener |
| ParkingSpaceTotal | 8 |
| RentalEquipmentType | Water Heater |
Building
| BathroomTotal | 3 |
| BedroomsAboveGround | 3 |
| BedroomsTotal | 3 |
| Appliances | Dishwasher, Dryer, Microwave, Refrigerator, Washer, Garage Door Opener |
| ArchitecturalStyle | Bungalow |
| BasementDevelopment | Partially Finished |
| BasementType | Full (partially Finished) |
| ConstructionStyleAttachment | Detached |
| CoolingType | Central Air Conditioning |
| ExteriorFinish | Brick, Stucco |
| FoundationType | Poured Concrete |
| HalfBathTotal | 1 |
| HeatingFuel | Natural Gas |
| HeatingType | Forced Air |
| StoriesTotal | 1 |
| SizeInterior | 2408 Sqft |
| Type | House |
| UtilityWater | Municipal Water |
Parking
| Attached Garage |
Land
| Acreage | No |
| LandAmenities | Park |
| Sewer | Municipal Sewage System |
| SizeDepth | 157 Ft |
| SizeFrontage | 100 Ft |
| SizeTotalText | Under 1/2 Acre |
| ZoningDescription | R1.2 |
Rooms
| Level | Type | Length | Width | Dimensions |
|---|---|---|---|---|
| Basement | Storage | 9'7'' x 6'1'' | ||
| Basement | Utility Room | 11'0'' x 8'5'' | ||
| Basement | Exercise Room | 14'1'' x 11'11'' | ||
| Basement | Recreation Room | 33'8'' x 11'8'' | ||
| Main Level | 4pc Bathroom | Measurements not available | ||
| Main Level | Bedroom | 13'0'' x 10'1'' | ||
| Main Level | Bedroom | 13'2'' x 11'11'' | ||
| Main Level | Full Bathroom | Measurements not available | ||
| Main Level | Primary Bedroom | 17'10'' x 16'6'' | ||
| Main Level | Laundry Room | 7'5'' x 7'0'' | ||
| Main Level | 2pc Bathroom | Measurements not available | ||
| Main Level | Office | 10'7'' x 8'2'' | ||
| Main Level | Kitchen | 15'0'' x 12'10'' | ||
| Main Level | Dining Room | 11'8'' x 10'2'' | ||
| Main Level | Living Room | 23'3'' x 19'0'' |
https://www.realtor.ca/real-estate/28848073/4189-inglewood-drive-burlington
Michael Brejnik
Salesperson
2025 Maria Street Unit 4a
Burlington, Ontario L7R 0G6
Jules Morris
Salesperson
2025 Maria Street Unit 4
Burlington, Ontario L7R 0G6

