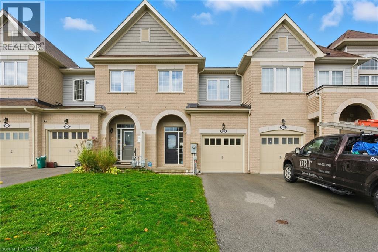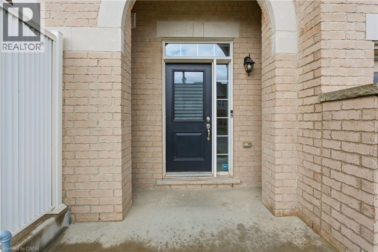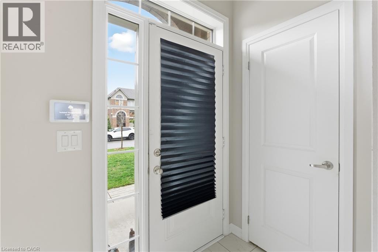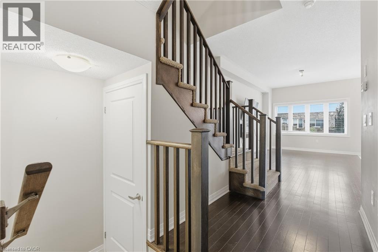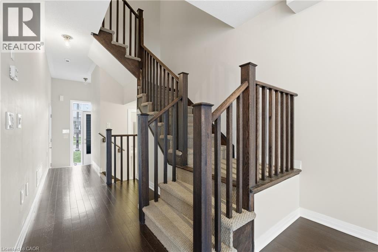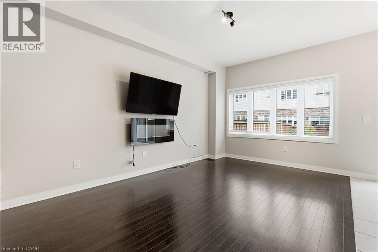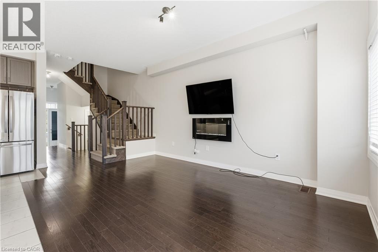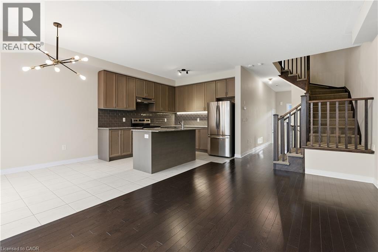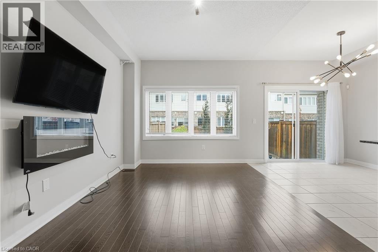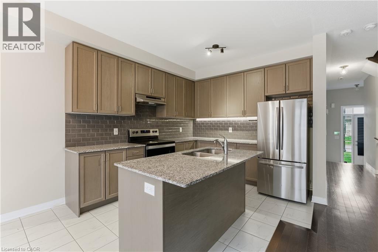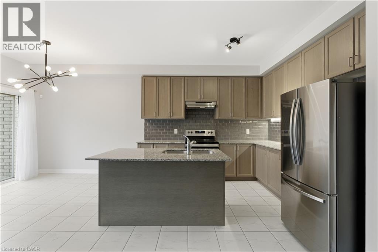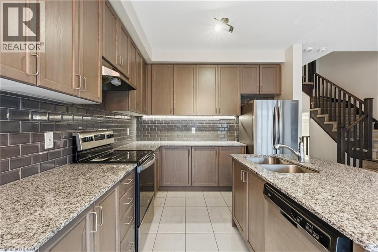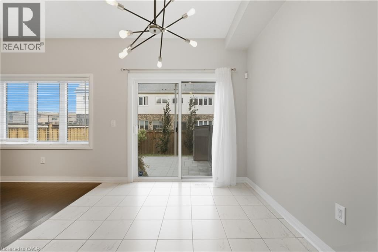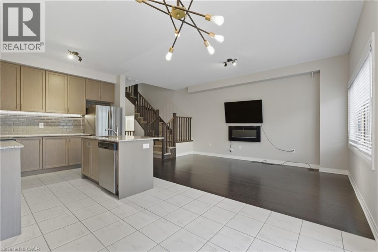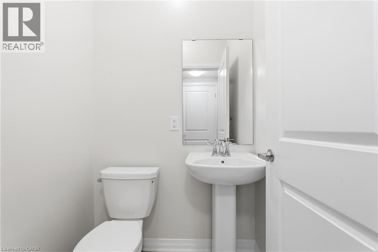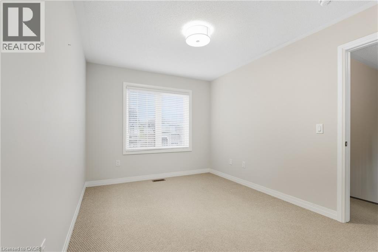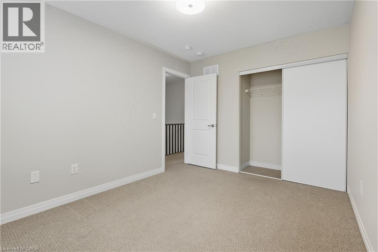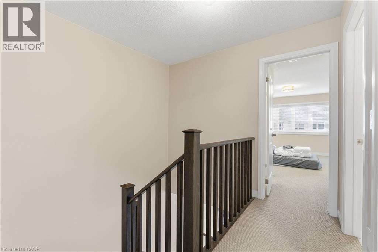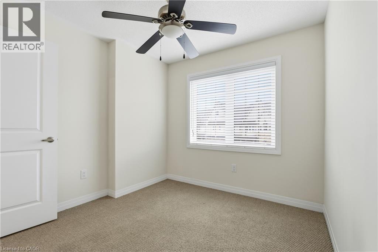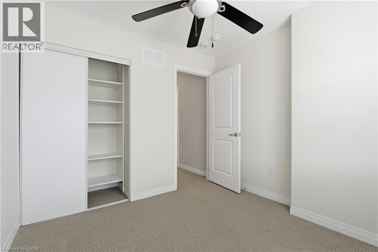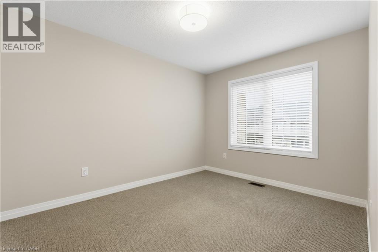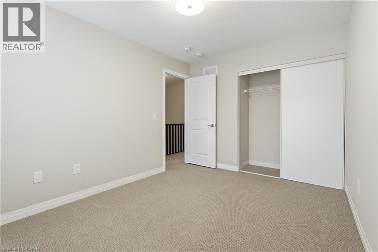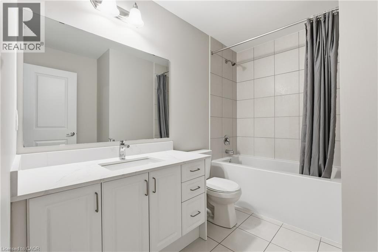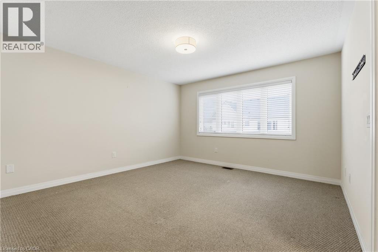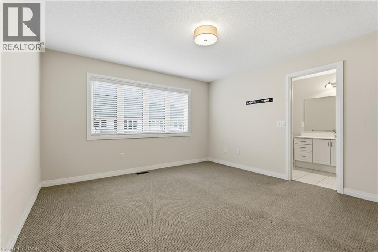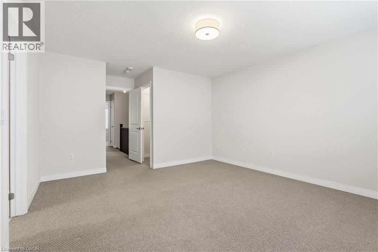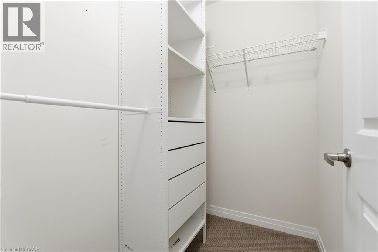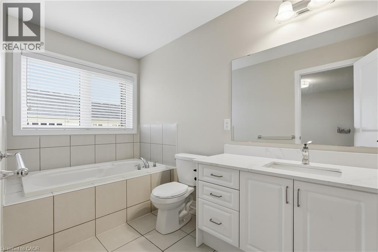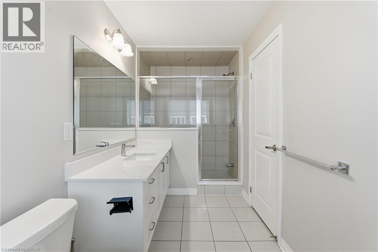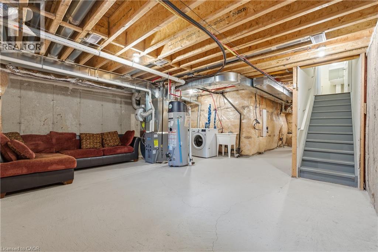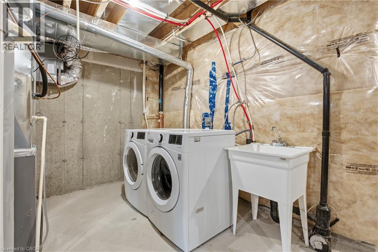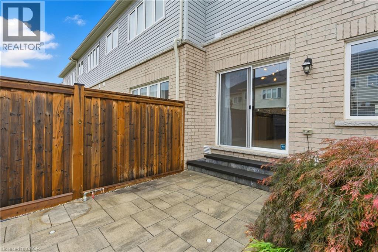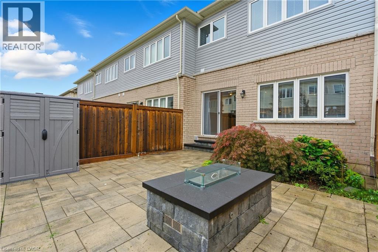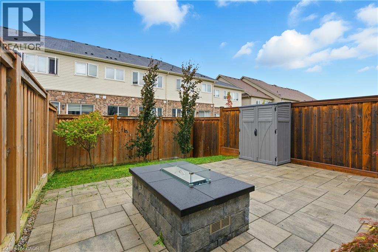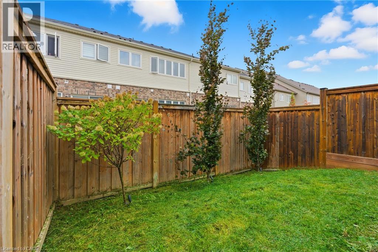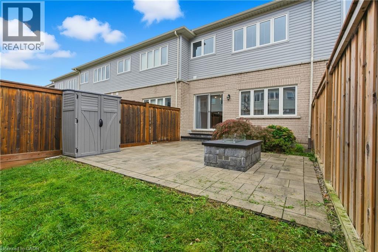4188 Cherry Heights Boulevard Beamsville, Ontario L3J 0R3
3 Bedroom
3 Bathroom
1205 sqft
2 Level
Central Air Conditioning
Forced Air
Landscaped
$2,500 Monthly
Modern 3-bedroom townhouse in Beamsville featuring an open-concept main floor with a cozy gas fireplace and mounted TV in the living area. The primary bedroom includes an ensuite bath, with two additional bedrooms and a second full bath upstairs. Convenient main-floor powder room, unfinished basement for extra storage, and a fully fenced backyard with a small shed—perfect for outdoor enjoyment. (id:63008)
Property Details
| MLS® Number | 40783833 |
| Property Type | Single Family |
| AmenitiesNearBy | Park, Place Of Worship, Shopping |
| ParkingSpaceTotal | 3 |
Building
| BathroomTotal | 3 |
| BedroomsAboveGround | 3 |
| BedroomsTotal | 3 |
| Appliances | Dishwasher, Refrigerator, Stove |
| ArchitecturalStyle | 2 Level |
| BasementDevelopment | Unfinished |
| BasementType | Full (unfinished) |
| ConstructedDate | 2020 |
| ConstructionStyleAttachment | Attached |
| CoolingType | Central Air Conditioning |
| ExteriorFinish | Brick |
| FoundationType | Poured Concrete |
| HalfBathTotal | 1 |
| HeatingFuel | Natural Gas |
| HeatingType | Forced Air |
| StoriesTotal | 2 |
| SizeInterior | 1205 Sqft |
| Type | Row / Townhouse |
| UtilityWater | Municipal Water |
Parking
| Attached Garage |
Land
| AccessType | Highway Nearby |
| Acreage | No |
| LandAmenities | Park, Place Of Worship, Shopping |
| LandscapeFeatures | Landscaped |
| Sewer | Municipal Sewage System |
| SizeDepth | 97 Ft |
| SizeFrontage | 20 Ft |
| SizeTotalText | Under 1/2 Acre |
| ZoningDescription | Rm1-22 |
Rooms
| Level | Type | Length | Width | Dimensions |
|---|---|---|---|---|
| Second Level | 4pc Bathroom | Measurements not available | ||
| Second Level | 4pc Bathroom | 9'6'' x 7'2'' | ||
| Second Level | Bedroom | 9'2'' x 8'11'' | ||
| Second Level | Bedroom | 9'6'' x 12'4'' | ||
| Second Level | Primary Bedroom | 13'0'' x 16'7'' | ||
| Basement | Other | 17'9'' x 19'6'' | ||
| Basement | Cold Room | 8'3'' x 5'3'' | ||
| Basement | Laundry Room | Measurements not available | ||
| Main Level | 2pc Bathroom | 4'5'' x 4'1'' | ||
| Main Level | Foyer | 6'7'' x 4'5'' | ||
| Main Level | Dining Room | 10'6'' x 8'6'' | ||
| Main Level | Living Room | 8'6'' x 15'3'' |
https://www.realtor.ca/real-estate/29050173/4188-cherry-heights-boulevard-beamsville
Rob Golfi
Salesperson
RE/MAX Escarpment Golfi Realty Inc.
1 Markland Street
Hamilton, Ontario L8P 2J5
1 Markland Street
Hamilton, Ontario L8P 2J5

