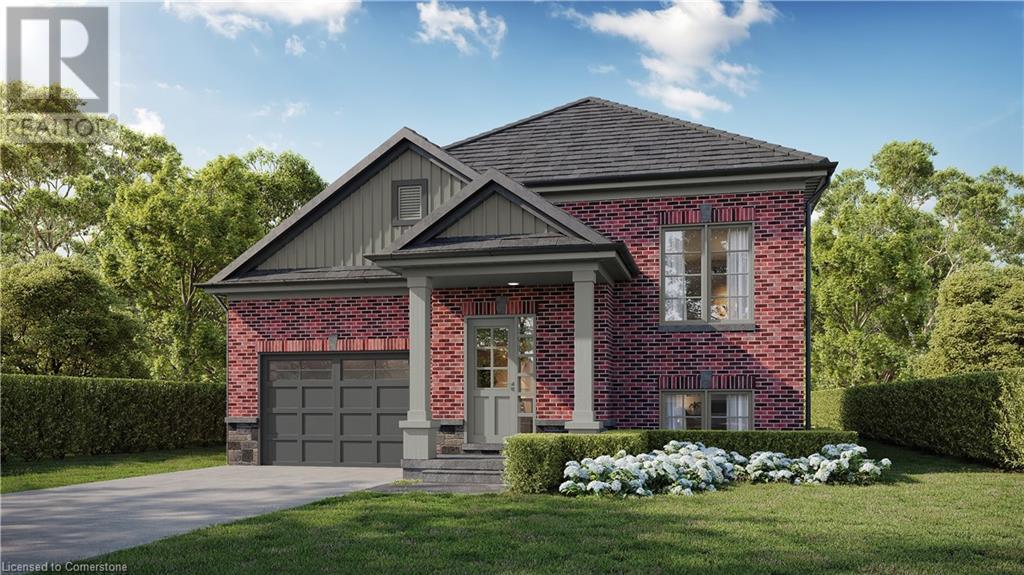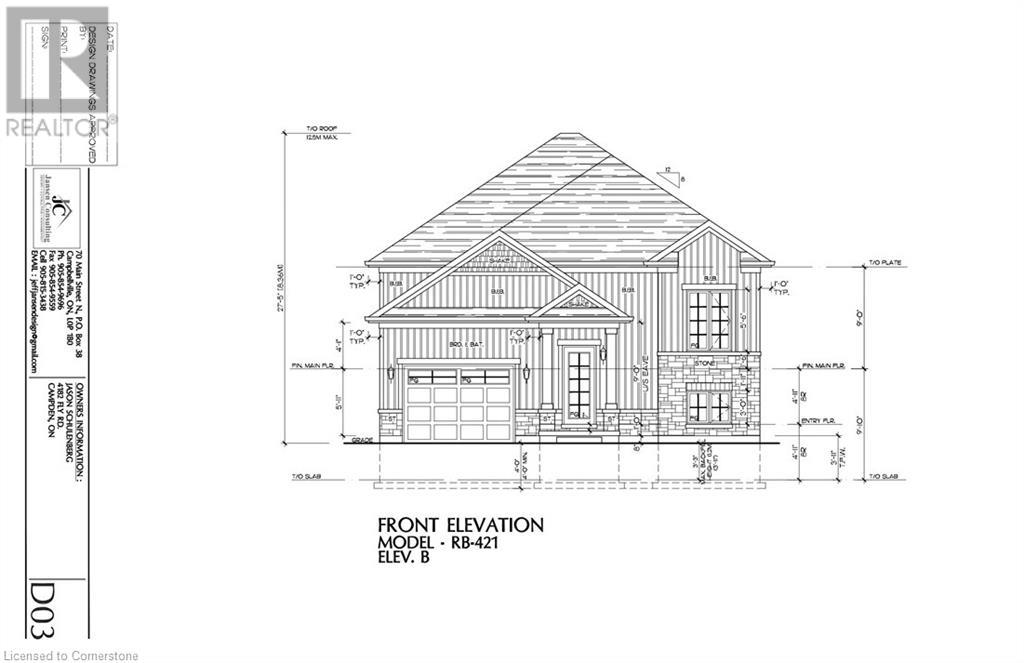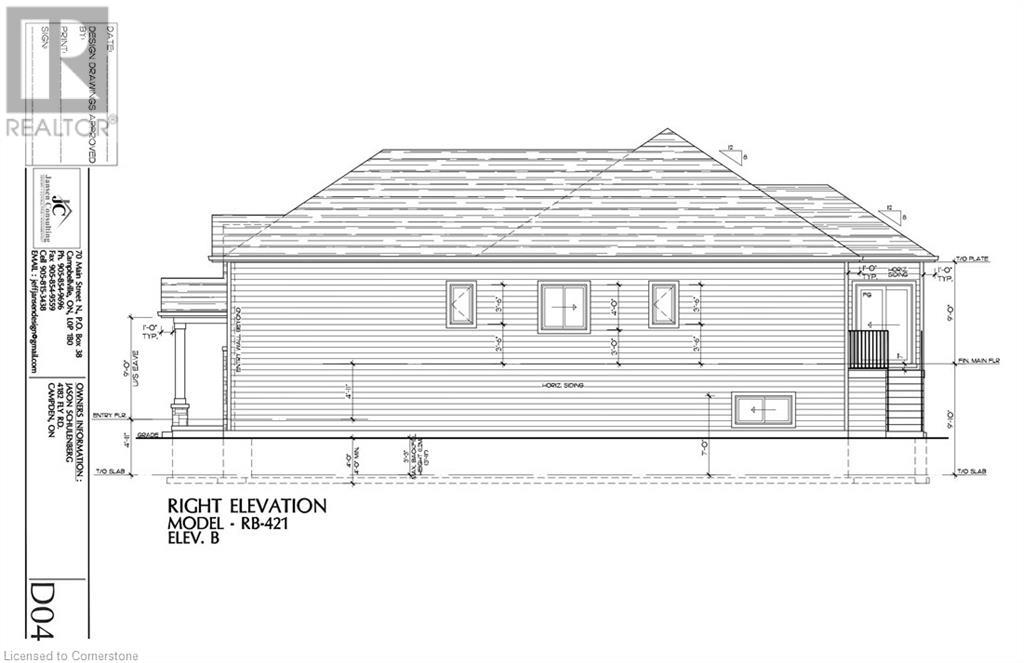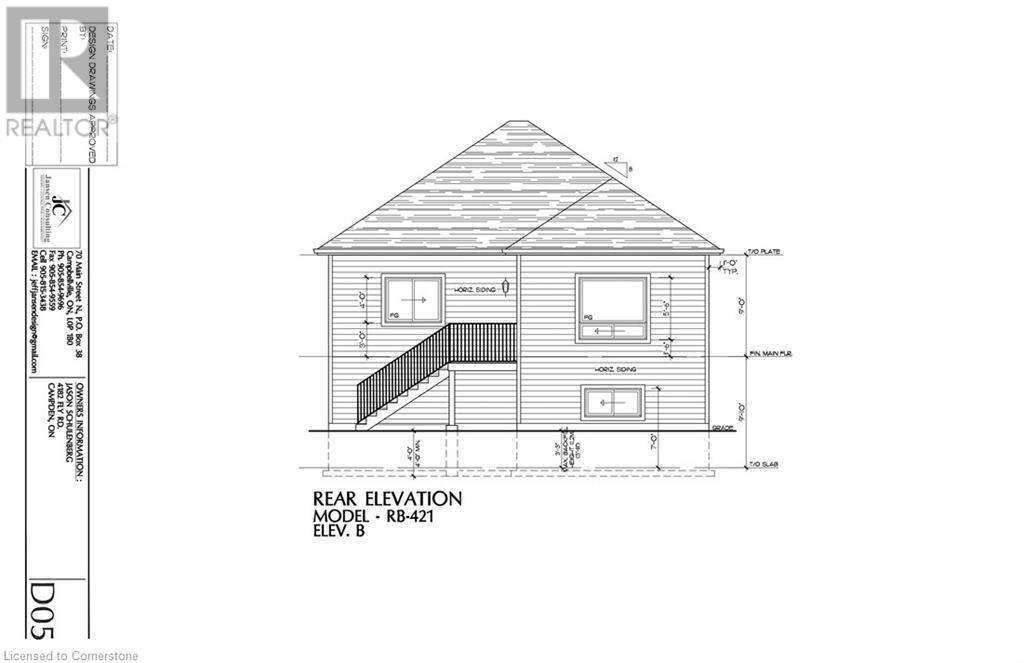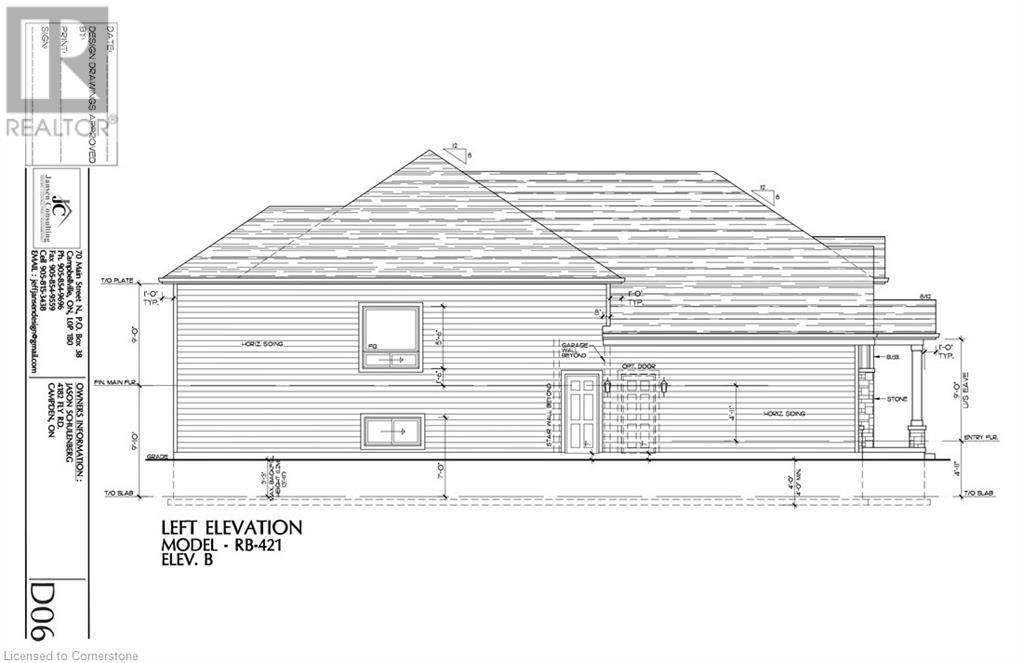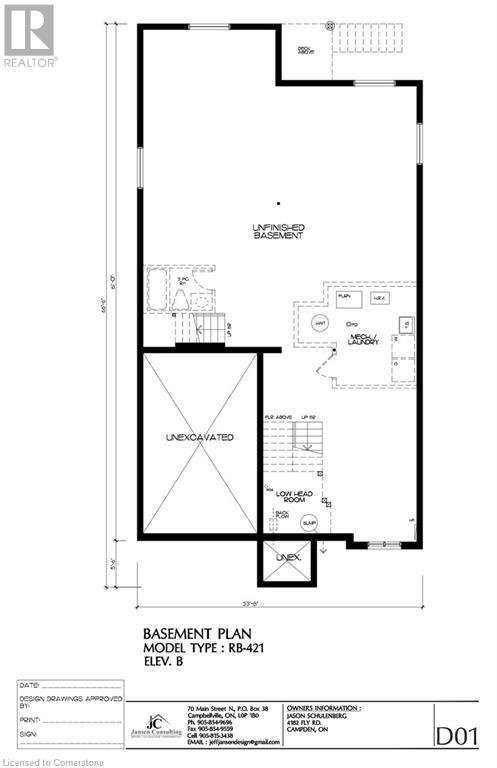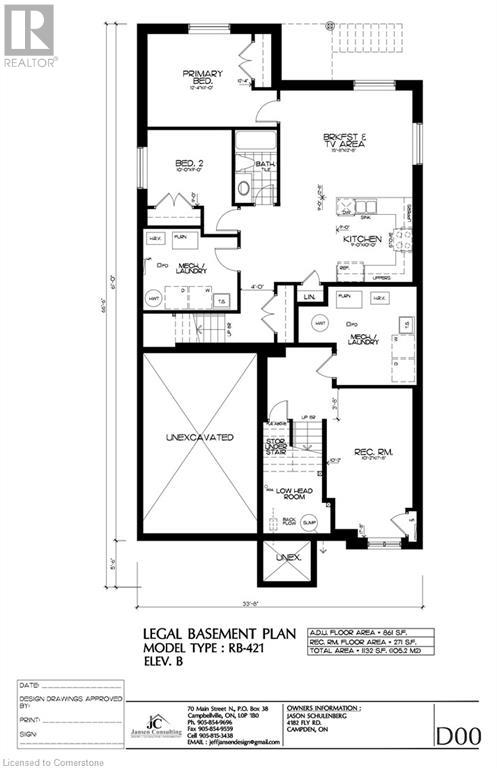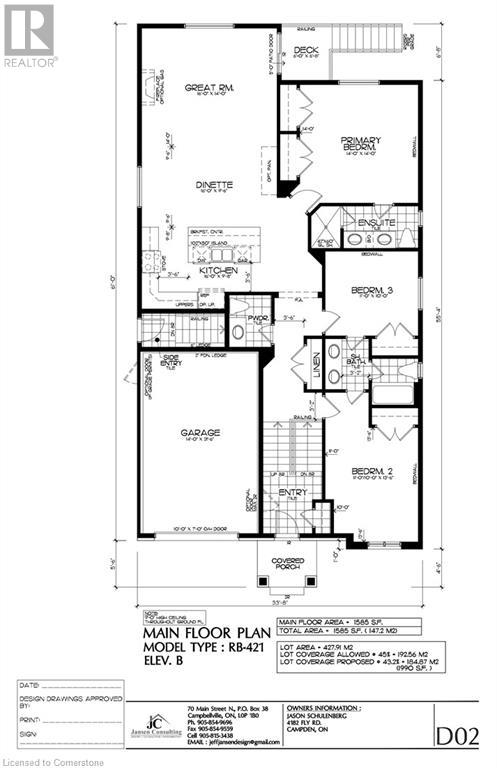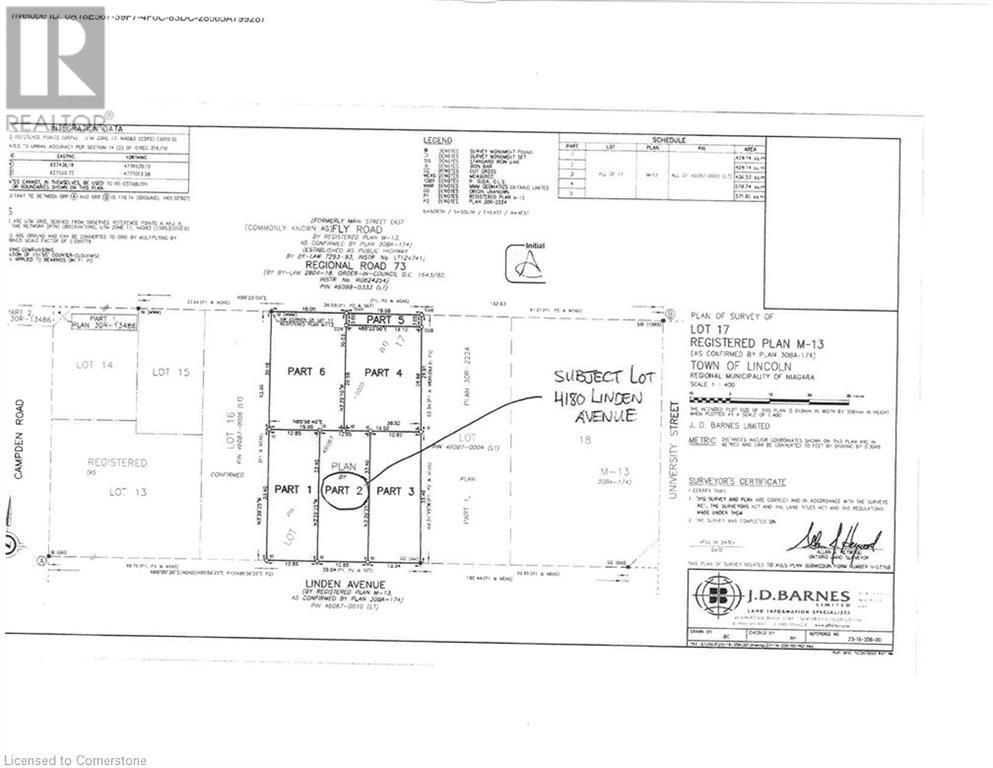4180 Linden Avenue Campden, Ontario L0R 2G0
$899,900
Another quality built home by Everlast Homes in Campden! Excellent opportunity to get a custom built home at a affordable price. No expensive upgrades because central air conditioning, roughed in bathroom in the basement, owned water heater, and quartz kitchen counter tops are all included in the price! Very functional layout with large basement windows. An optional finished Secondary Residential Unit with a separate entrance can be finished in the basement for an additional $89,900. This is a great opportunity for rental income or 2 parties buying the home together. Estimated construction time is 6 months. (id:63008)
Property Details
| MLS® Number | 40712407 |
| Property Type | Single Family |
| CommunityFeatures | School Bus |
| EquipmentType | None |
| ParkingSpaceTotal | 2 |
| RentalEquipmentType | None |
Building
| BathroomTotal | 3 |
| BedroomsAboveGround | 3 |
| BedroomsTotal | 3 |
| ArchitecturalStyle | Raised Bungalow |
| BasementDevelopment | Unfinished |
| BasementType | Full (unfinished) |
| ConstructionStyleAttachment | Detached |
| CoolingType | Central Air Conditioning |
| ExteriorFinish | Brick, Vinyl Siding |
| FoundationType | Poured Concrete |
| HalfBathTotal | 1 |
| HeatingFuel | Natural Gas |
| HeatingType | Forced Air |
| StoriesTotal | 1 |
| SizeInterior | 1585 Sqft |
| Type | House |
| UtilityWater | Cistern |
Parking
| Attached Garage |
Land
| Acreage | No |
| Sewer | Municipal Sewage System |
| SizeDepth | 110 Ft |
| SizeFrontage | 42 Ft |
| SizeTotalText | Under 1/2 Acre |
| ZoningDescription | R1 |
Rooms
| Level | Type | Length | Width | Dimensions |
|---|---|---|---|---|
| Main Level | 2pc Bathroom | 5' x 6' | ||
| Main Level | Bedroom | 11'0'' x 10'0'' | ||
| Main Level | 5pc Bathroom | 11' x 6' | ||
| Main Level | Bedroom | 11'0'' x 10'0'' | ||
| Main Level | 4pc Bathroom | 11'6'' x 5' | ||
| Main Level | Primary Bedroom | 14'0'' x 14'0'' | ||
| Main Level | Great Room | 14' x 16' | ||
| Main Level | Kitchen/dining Room | 16' x 19' | ||
| Main Level | Foyer | 7' x 6'6'' |
https://www.realtor.ca/real-estate/28128436/4180-linden-avenue-campden
Mark Vandervelde
Salesperson
107 Griffin Street South
Smithville, Ontario L0R 2A0

