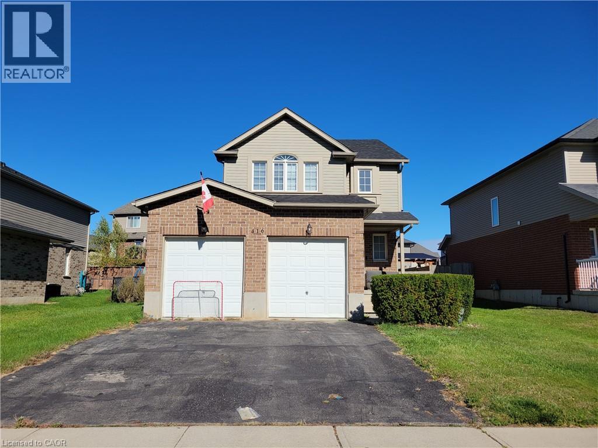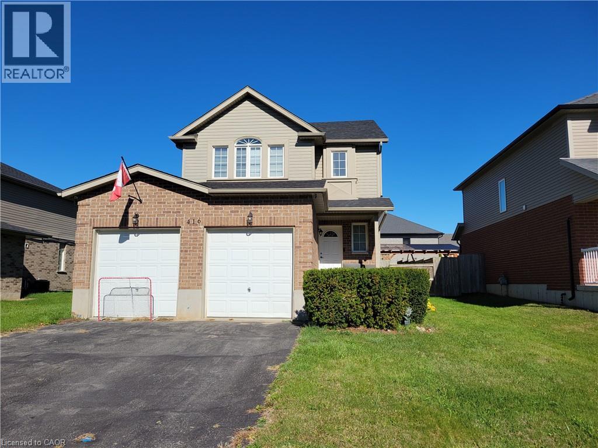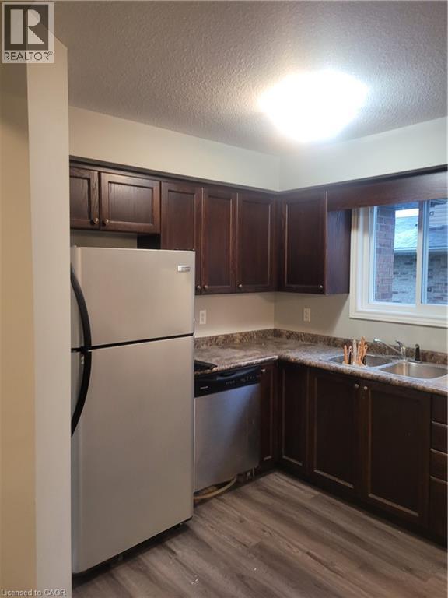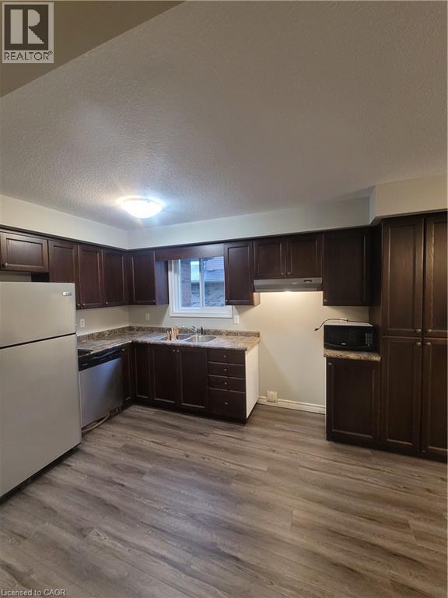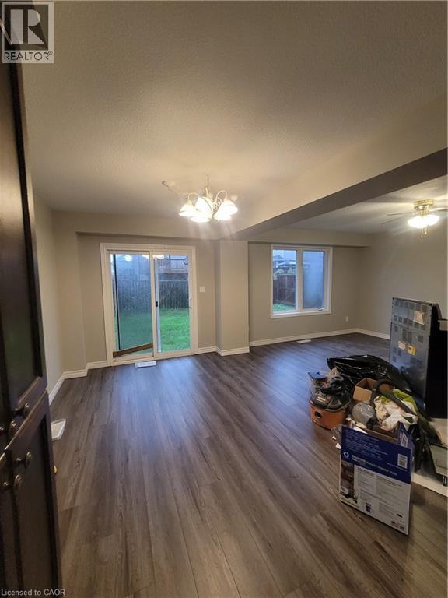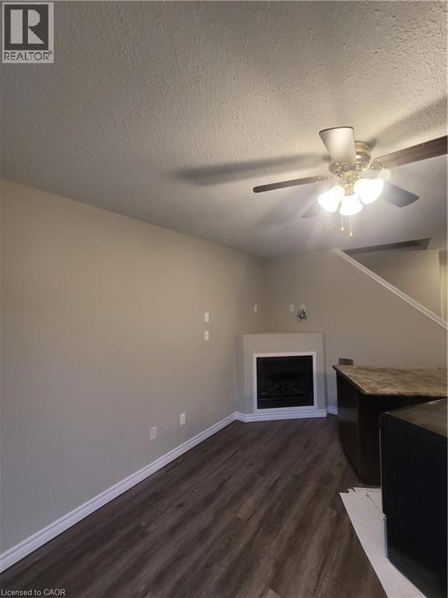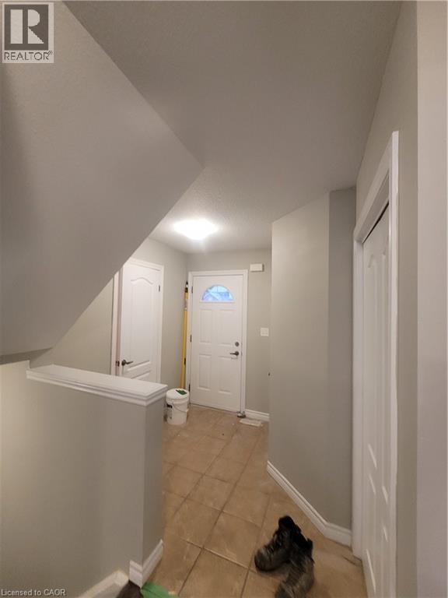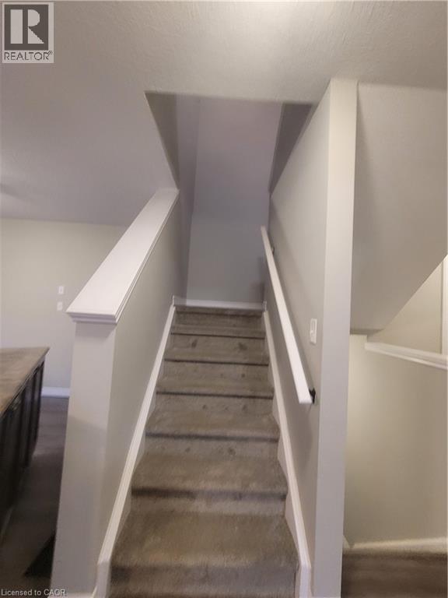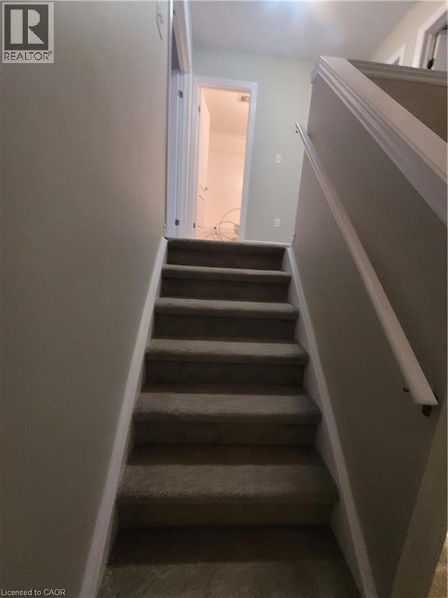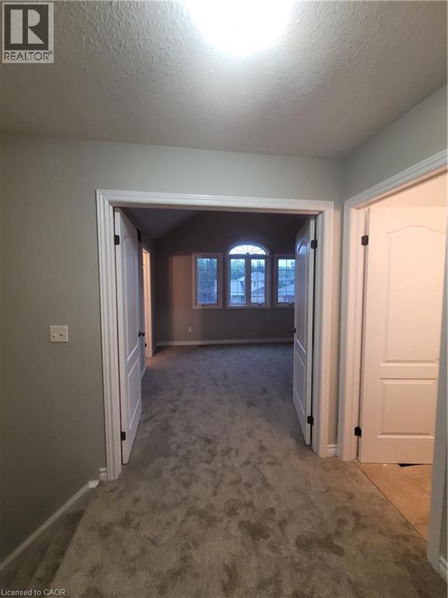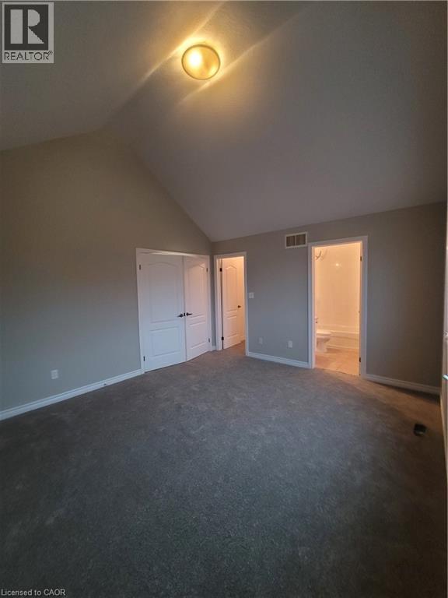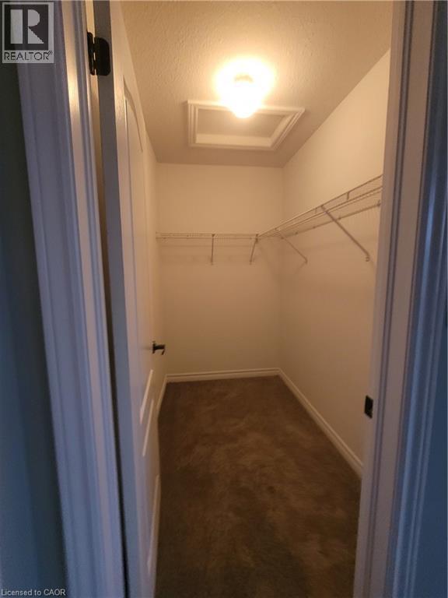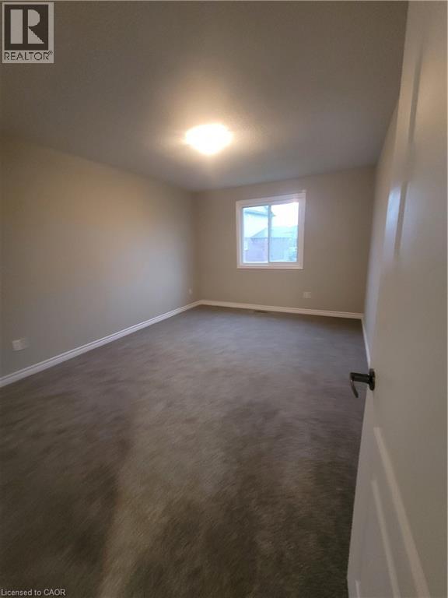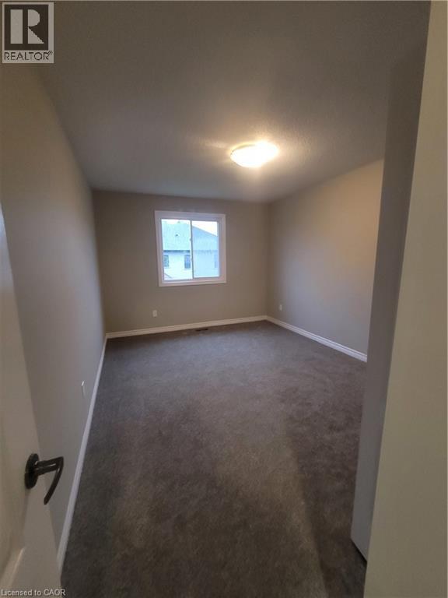416 Poldon Drive Norwich, Ontario N0J 1P0
$2,650 Monthly
Large family home for rent in the family friendly town of Norwich. Close to scheools, shopping, playgrounds and more. This 2 story home has a large yard, double garage and paved driveway. The main floor is open concept, with a roomy kitchen and dinette, large living room, laminate flooring and 2 pc bath. Upstairs you will find a large primary bedroom with walk in closet and ensuite, two more spacious bedrooms and a full bath. Full unfinished basement with laundry hook up. Tenant responsible for utilities, grass cutting and snow removal. Viewings will be given to approved applicants who have submitted a completed application. House available for Dec. 1 2025. (id:63008)
Property Details
| MLS® Number | 40778818 |
| Property Type | Single Family |
| AmenitiesNearBy | Schools, Shopping |
| CommunityFeatures | Community Centre |
| Features | Sump Pump |
| ParkingSpaceTotal | 4 |
Building
| BathroomTotal | 3 |
| BedroomsAboveGround | 3 |
| BedroomsTotal | 3 |
| Appliances | Dishwasher, Refrigerator, Stove, Water Meter |
| ArchitecturalStyle | 2 Level |
| BasementDevelopment | Unfinished |
| BasementType | Full (unfinished) |
| ConstructedDate | 2010 |
| ConstructionStyleAttachment | Detached |
| CoolingType | Central Air Conditioning |
| ExteriorFinish | Brick Veneer, Vinyl Siding |
| FireProtection | Smoke Detectors |
| HalfBathTotal | 1 |
| HeatingFuel | Natural Gas |
| HeatingType | Forced Air |
| StoriesTotal | 2 |
| SizeInterior | 1400 Sqft |
| Type | House |
| UtilityWater | Municipal Water |
Parking
| Attached Garage |
Land
| Acreage | No |
| LandAmenities | Schools, Shopping |
| Sewer | Sanitary Sewer |
| SizeFrontage | 49 Ft |
| SizeTotalText | Unknown |
| ZoningDescription | R1-5 |
Rooms
| Level | Type | Length | Width | Dimensions |
|---|---|---|---|---|
| Second Level | 4pc Bathroom | Measurements not available | ||
| Second Level | 4pc Bathroom | Measurements not available | ||
| Second Level | Bedroom | 11'0'' x 10'11'' | ||
| Second Level | Bedroom | 11'3'' x 12'5'' | ||
| Second Level | Primary Bedroom | 14'11'' x 12'10'' | ||
| Main Level | 2pc Bathroom | Measurements not available | ||
| Main Level | Dining Room | 9'8'' x 13'3'' | ||
| Main Level | Kitchen | 9'8'' x 12'5'' | ||
| Main Level | Living Room | 12'6'' x 13'1'' |
Utilities
| Cable | Available |
| Electricity | Available |
| Natural Gas | Available |
| Telephone | Available |
https://www.realtor.ca/real-estate/28991820/416-poldon-drive-norwich
Cindy Crevits
Salesperson
275 James St
Delhi, Ontario N4B 2B2

