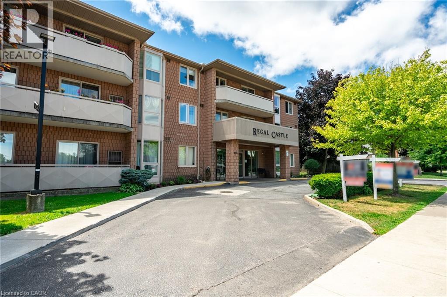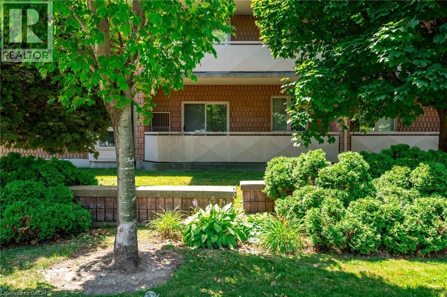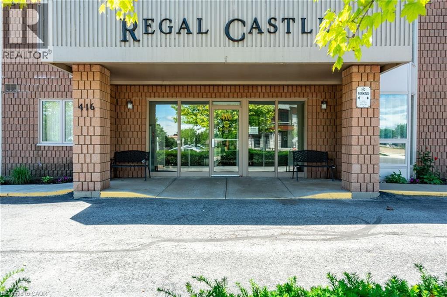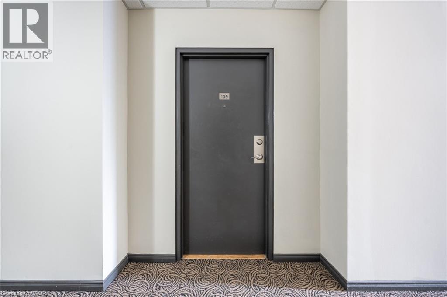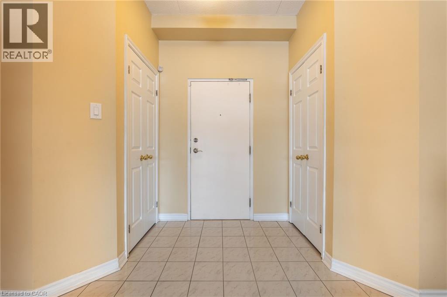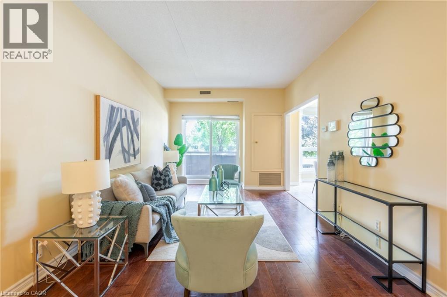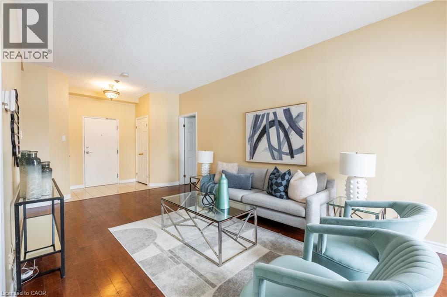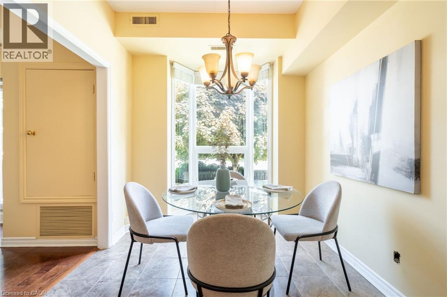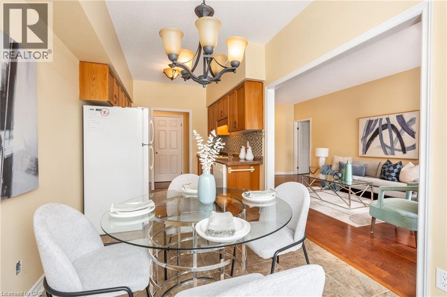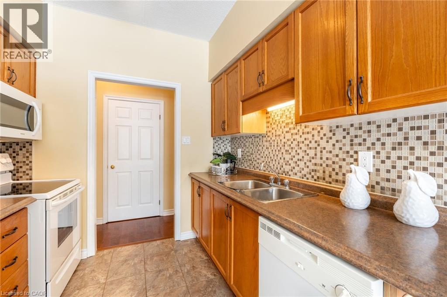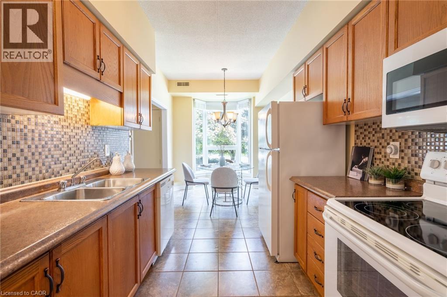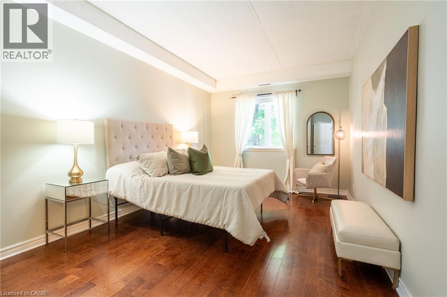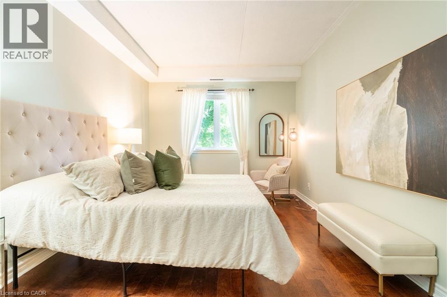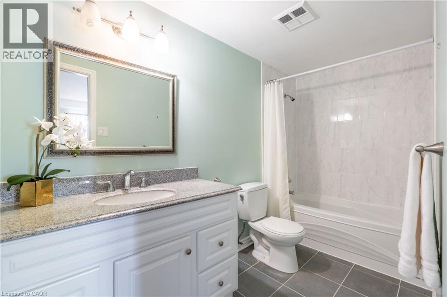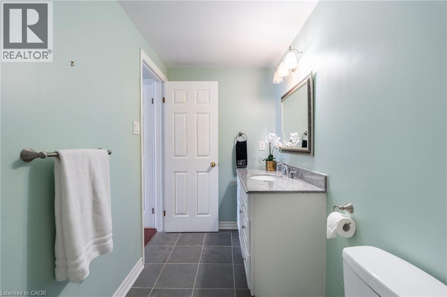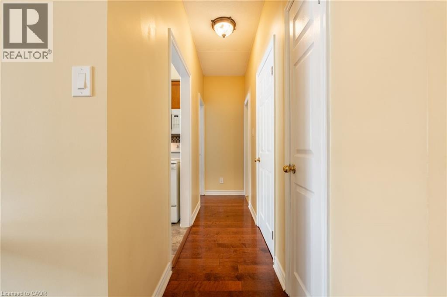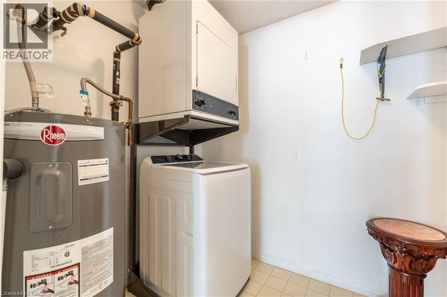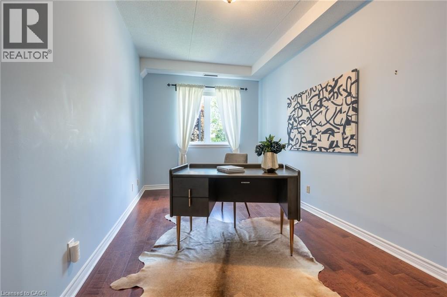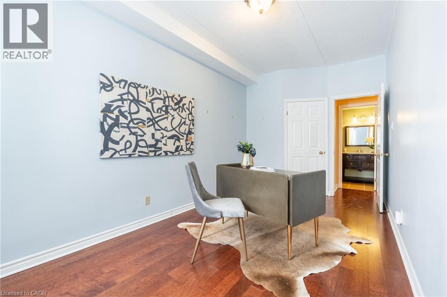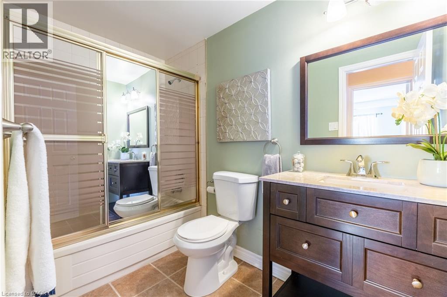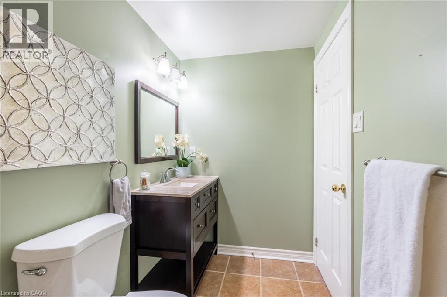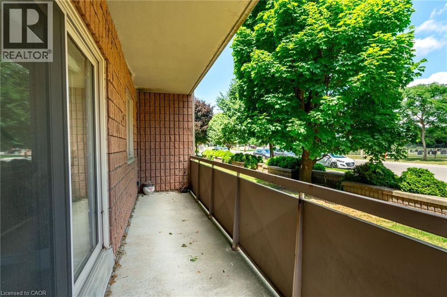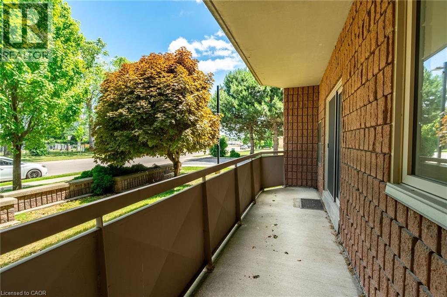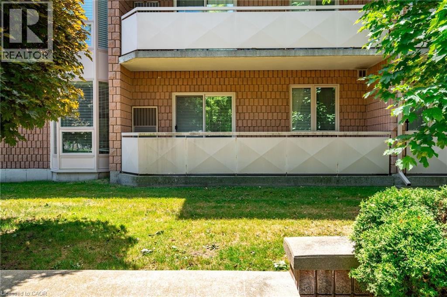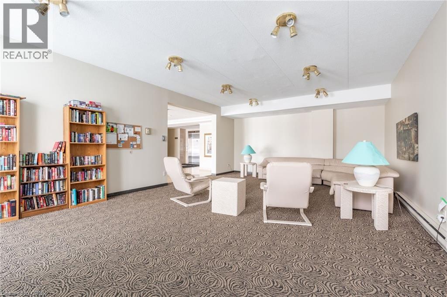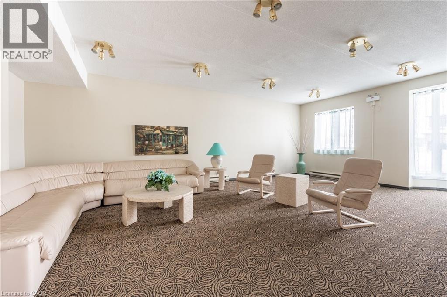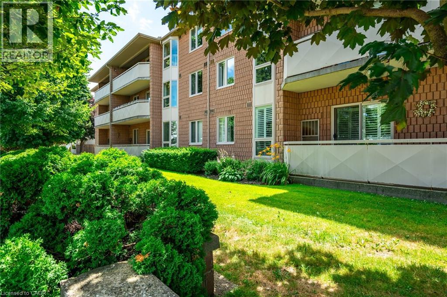416 Limeridge Road E Unit# 109 Hamilton, Ontario L9A 2S7
$489,000Maintenance, Insurance, Landscaping, Property Management, Water
$533.97 Monthly
Maintenance, Insurance, Landscaping, Property Management, Water
$533.97 MonthlyBeautiful and spacious upgraded 2 BR. 2 WR corner unit with large walk-in closets, ensuite bathrooms and in suite laundry on the Hamilton Mountain! Approximately 1200 square feet with high ceilings, a large eat in kitchen/dining room with a bay window overlooking greenery. New windows, newer appliances and furnace, storage locker, intercom security for screening visitors, and a large private balcony for enjoying the outdoors. Offers privacy and functionality on the main floor near your own designated parking spot making bringing in groceries easy, plus plenty of visitor parking. Enjoy top-tier amenities such as a party room, sauna, and exercise room in this well-maintained building with low maintenance fees which include water, highspeed internet, extended cable TV, building insurance and full exterior maintenance. Pride of ownership shines through. Steps away from Limeridge Mall, public transit, and major amenities, plus easy access to The Linc. Get more space for less (id:63008)
Property Details
| MLS® Number | 40750371 |
| Property Type | Single Family |
| AmenitiesNearBy | Park, Place Of Worship, Playground, Public Transit |
| EquipmentType | Water Heater |
| Features | Southern Exposure, Balcony, Paved Driveway |
| ParkingSpaceTotal | 1 |
| RentalEquipmentType | Water Heater |
| StorageType | Locker |
Building
| BathroomTotal | 2 |
| BedroomsAboveGround | 2 |
| BedroomsTotal | 2 |
| Amenities | Exercise Centre, Party Room |
| Appliances | Dishwasher, Dryer, Microwave, Refrigerator, Stove, Water Meter, Washer, Hood Fan, Window Coverings |
| BasementType | None |
| ConstructedDate | 1990 |
| ConstructionStyleAttachment | Attached |
| CoolingType | Central Air Conditioning |
| ExteriorFinish | Brick |
| FoundationType | Poured Concrete |
| HeatingFuel | Electric |
| HeatingType | Forced Air |
| StoriesTotal | 1 |
| SizeInterior | 1173 Sqft |
| Type | Apartment |
| UtilityWater | Municipal Water |
Parking
| Visitor Parking |
Land
| AccessType | Road Access, Highway Access, Highway Nearby |
| Acreage | No |
| LandAmenities | Park, Place Of Worship, Playground, Public Transit |
| Sewer | Municipal Sewage System |
| SizeTotalText | Unknown |
| ZoningDescription | C5 |
Rooms
| Level | Type | Length | Width | Dimensions |
|---|---|---|---|---|
| Main Level | Laundry Room | 5'7'' x 8'5'' | ||
| Main Level | 4pc Bathroom | 4'11'' x 8'11'' | ||
| Main Level | Bedroom | 16'11'' x 8'11'' | ||
| Main Level | Full Bathroom | 4'11'' x 10'11'' | ||
| Main Level | Primary Bedroom | 20'5'' x 10'11'' | ||
| Main Level | Eat In Kitchen | 16'11'' x 8'5'' | ||
| Main Level | Living Room | 20'5'' x 10'10'' | ||
| Main Level | Foyer | 5'3'' x 6'1'' |
https://www.realtor.ca/real-estate/28596407/416-limeridge-road-e-unit-109-hamilton
Rob Golfi
Salesperson
1 Markland Street
Hamilton, Ontario L8P 2J5

