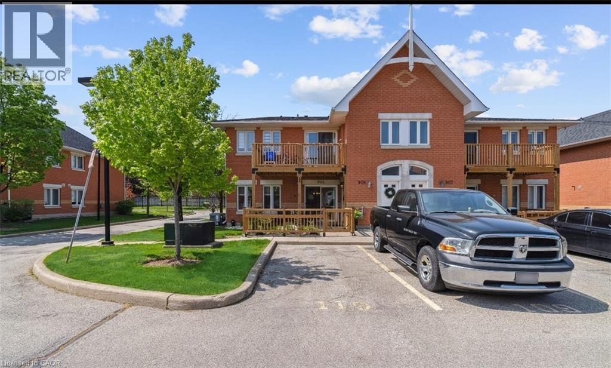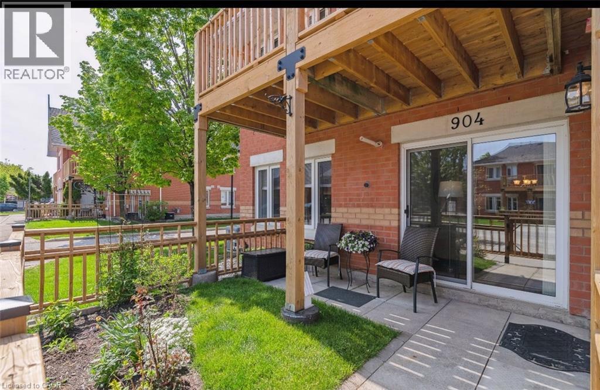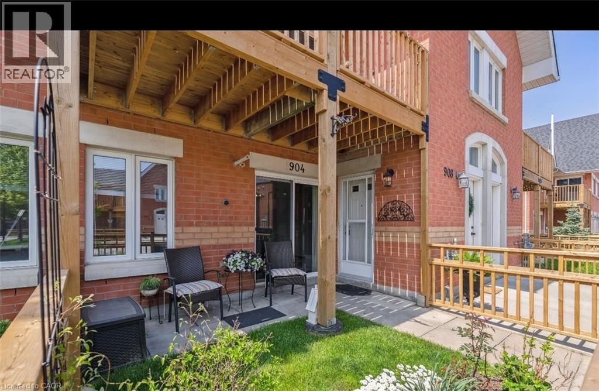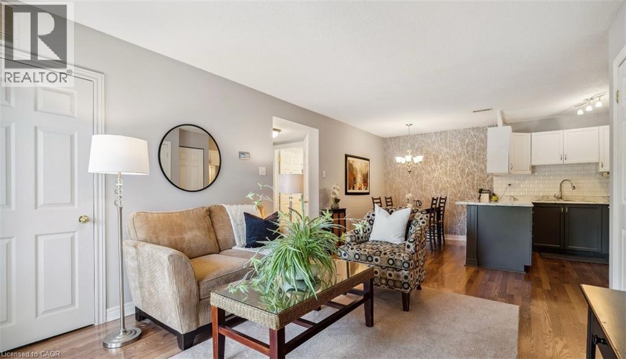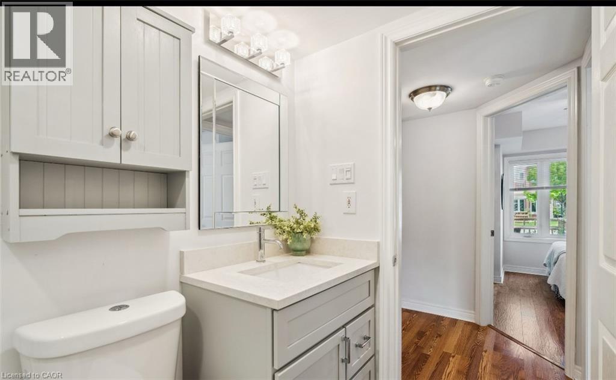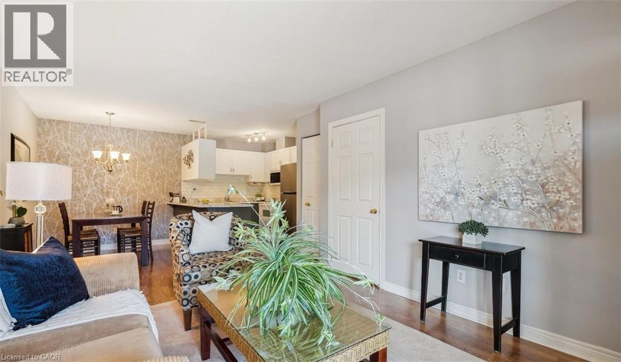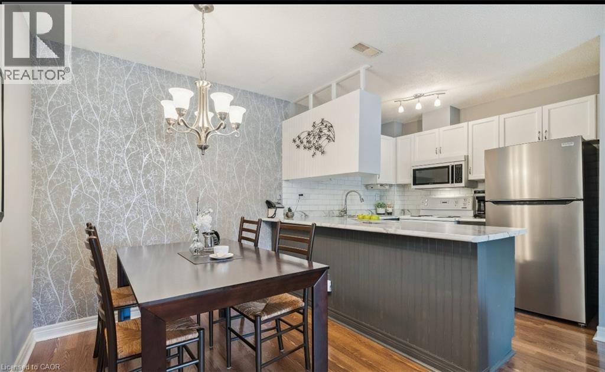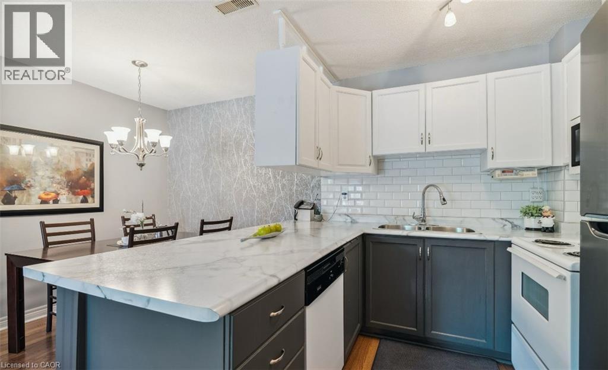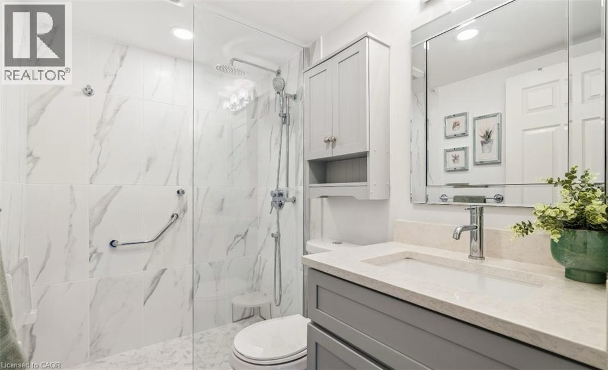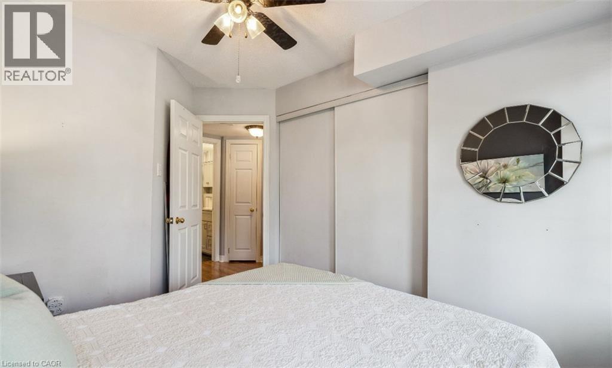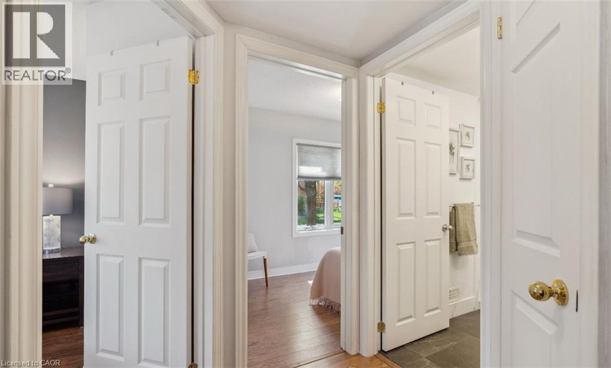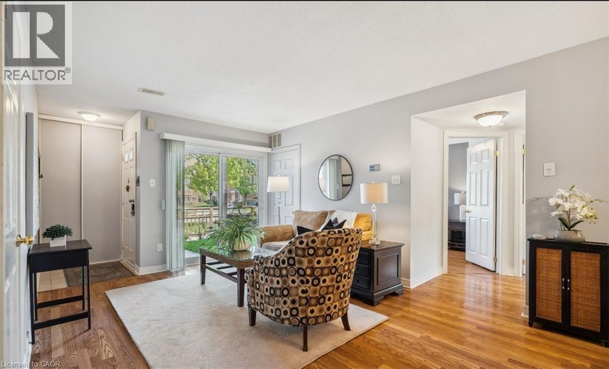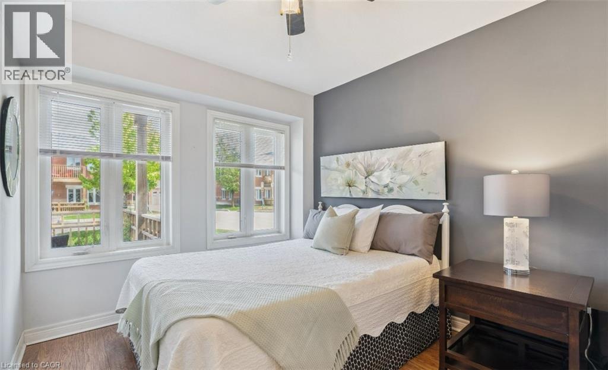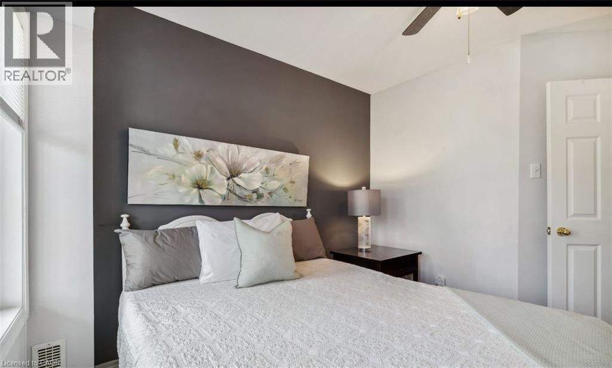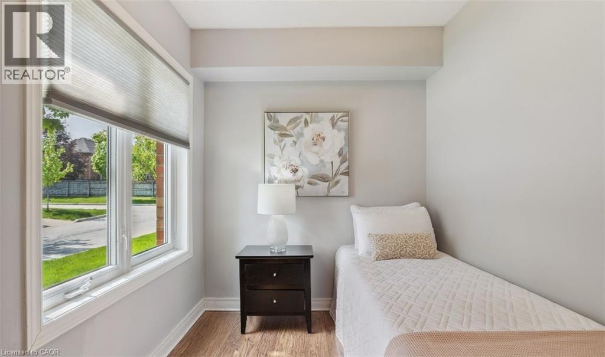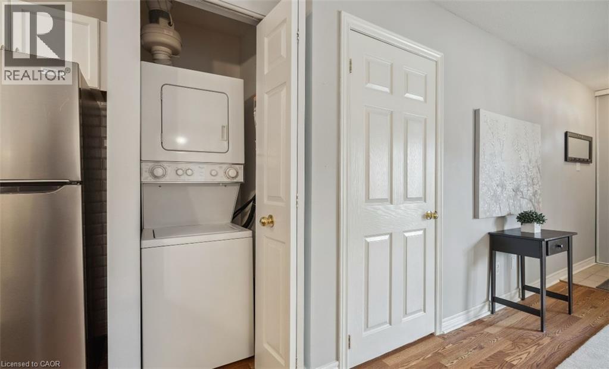4140 Foxwood Drive Unit# 904 Burlington, Ontario L7M 4R4
$2,600 MonthlyLandscaping
Welcome To 4140 Foxwood Drive In Burlington, On. This Beautiful 2 Bedroom, 1 Bathroom Stacked Townhouse Is 764 Sq. Ft. Step Into This Stunning Unit And Be Greeted By Its Open Concept Design, Which Seamlessly Blends The Living, Dining, And Kitchen Areas. The Abundant Natural Lighting That Fills The Space Creates A Warm And Welcoming Atmosphere Throughout. A Huge Walk-In Pantry Provides Great Additional Storage Space, Along With The In-Suite Laundry. Newer appliances in the kitchen, Fresh paint in all house. Refresh In Your Newly Renovated Bathroom (2022) Or Kick Back And Relax Outside In Your Fully Fenced-In Private Front Yard, With Your Own Garden, Green Space & Sitting Area To Enjoy On A Nice Summer's Day. You're Walking Distance To Tansley Woods Park, Tansley Woods Community Centre With Pool, The Burlington Public Library, Mainway Arena And Plenty Of Local Restaurants And Shops. Don't Forget, You Have Your Own Designated Parking Spot Right Out Front Of The Unit (id:63008)
Property Details
| MLS® Number | 40767465 |
| Property Type | Single Family |
| AmenitiesNearBy | Park, Place Of Worship, Playground, Public Transit, Schools, Shopping |
| CommunityFeatures | High Traffic Area, Quiet Area, School Bus |
| Features | Southern Exposure, Conservation/green Belt |
| ParkingSpaceTotal | 1 |
Building
| BathroomTotal | 1 |
| BedroomsAboveGround | 2 |
| BedroomsTotal | 2 |
| Appliances | Dishwasher, Dryer, Microwave, Refrigerator, Stove, Water Meter, Washer, Microwave Built-in, Window Coverings |
| BasementType | None |
| ConstructionMaterial | Concrete Block, Concrete Walls |
| ConstructionStyleAttachment | Attached |
| CoolingType | Central Air Conditioning |
| ExteriorFinish | Brick, Concrete |
| FireProtection | Smoke Detectors, Alarm System |
| HeatingFuel | Natural Gas |
| HeatingType | Forced Air |
| SizeInterior | 764 Sqft |
| Type | Row / Townhouse |
| UtilityWater | Municipal Water |
Land
| AccessType | Highway Access, Highway Nearby |
| Acreage | No |
| LandAmenities | Park, Place Of Worship, Playground, Public Transit, Schools, Shopping |
| LandscapeFeatures | Landscaped |
| Sewer | Municipal Sewage System |
| SizeTotalText | Unknown |
| ZoningDescription | Rm3-157 |
Rooms
| Level | Type | Length | Width | Dimensions |
|---|---|---|---|---|
| Main Level | 3pc Bathroom | 7'2'' x 4'9'' | ||
| Main Level | Bedroom | 10'8'' x 6'8'' | ||
| Main Level | Primary Bedroom | 11'7'' x 9'1'' |
https://www.realtor.ca/real-estate/28877383/4140-foxwood-drive-unit-904-burlington
Kian Vakilian
Salesperson
5111 New Street, Suite 103
Burlington, Ontario L7L 1V2

