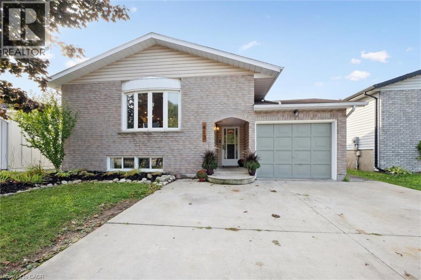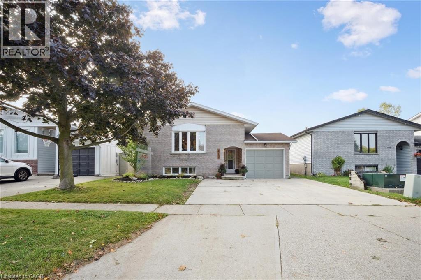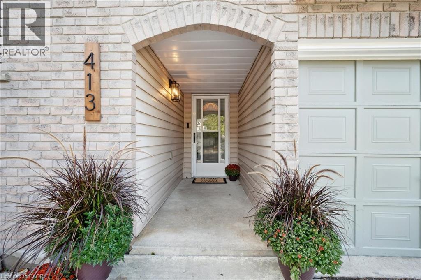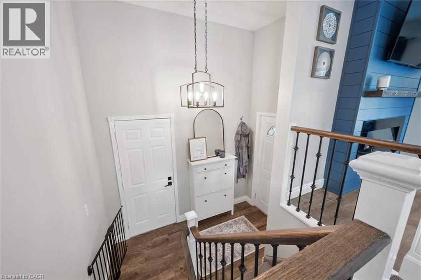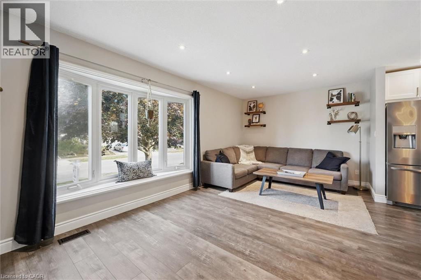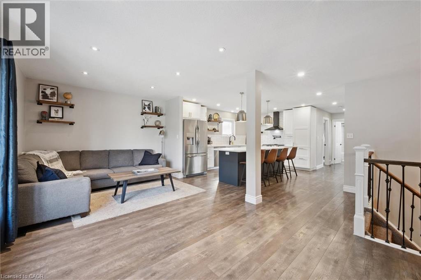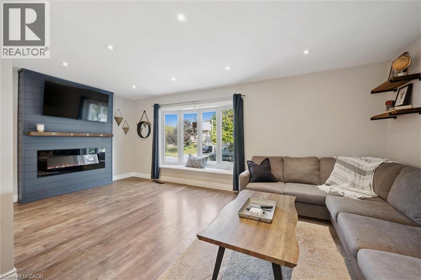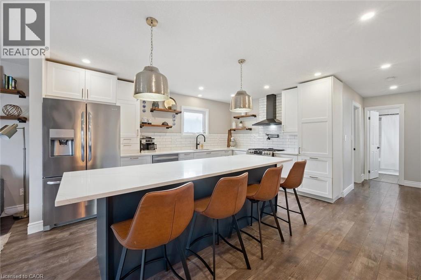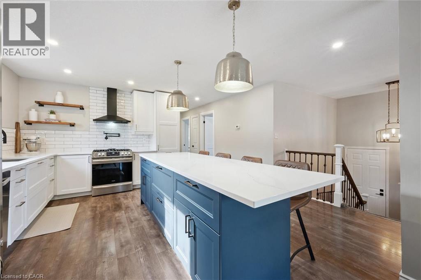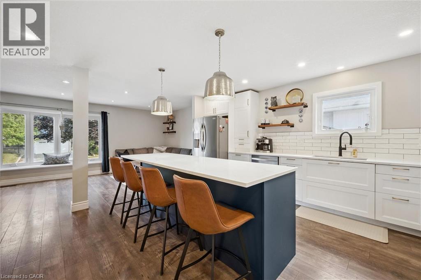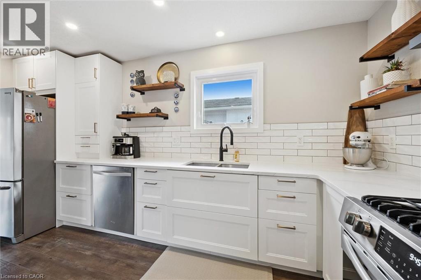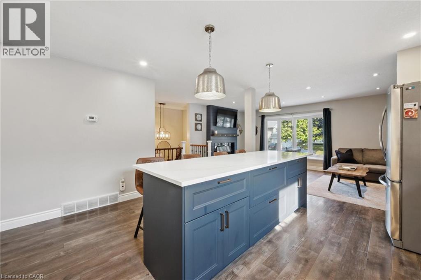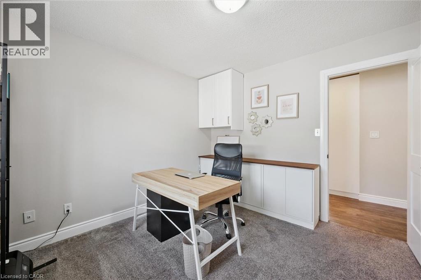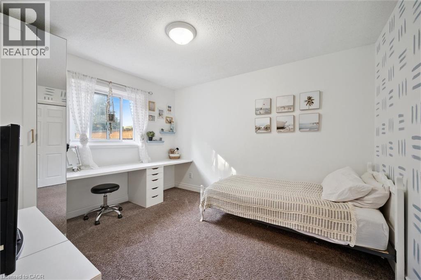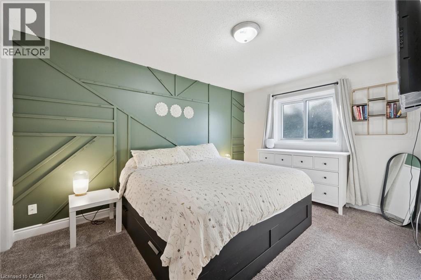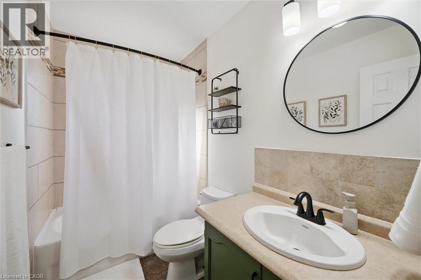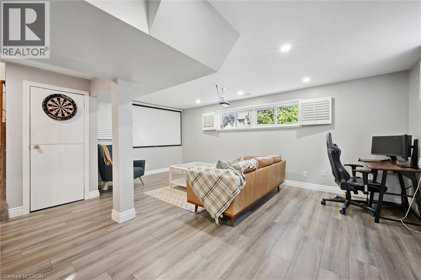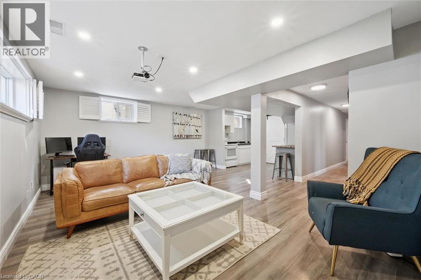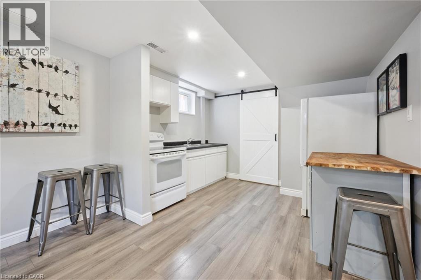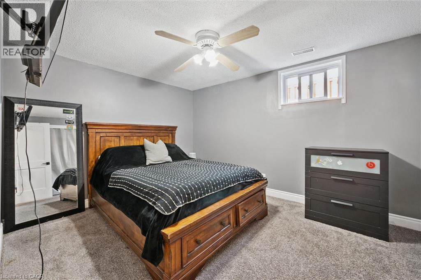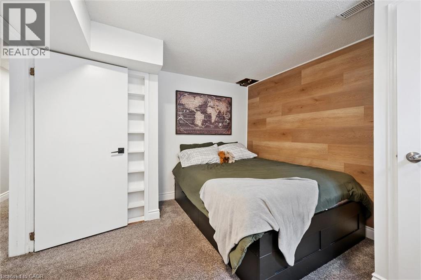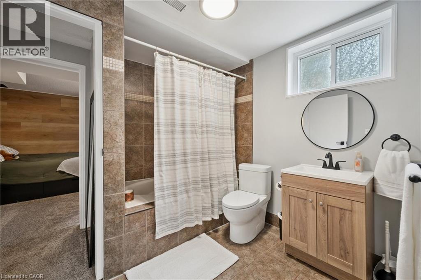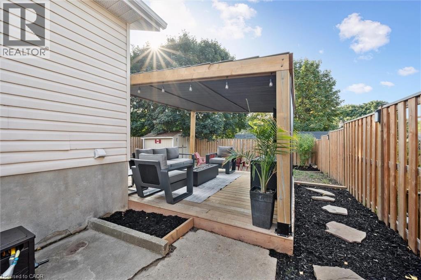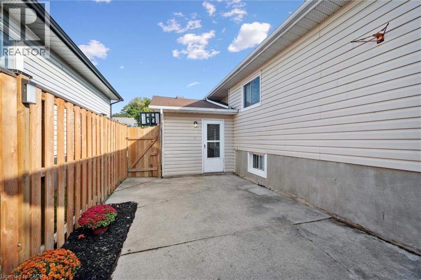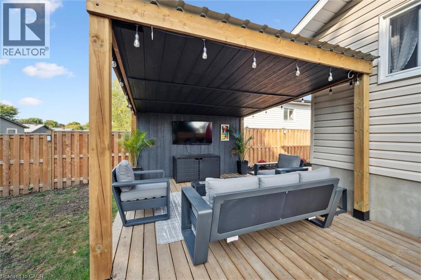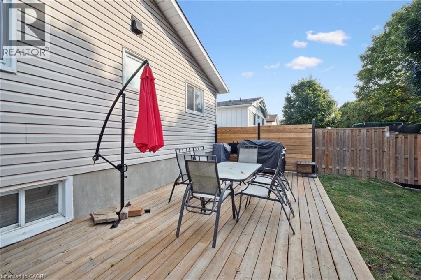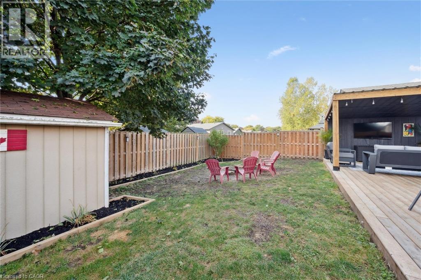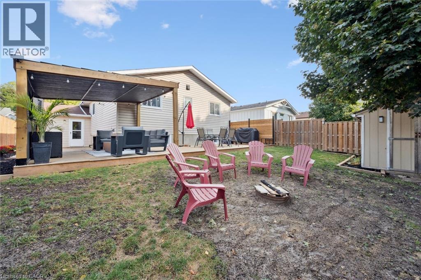413 Scott Road Cambridge, Ontario N3C 4A5
$699,000
Welcome to 413 Scott Road in desirable Hespeler! This beautifully updated raised bungalow offers 3+2 bedrooms, 2 full bathrooms, and a bright open-concept layout. The stunning chef’s kitchen (2021) features an oversized island, quartz countertops & pot filler, creating a dreamy space for the cook, the entertainer and the family gatherer. Updated throughout, including modern finishes and refreshed main floor bathroom (2025). The bright basement with large windows and California shutters includes a second kitchen, 2 bedrooms, and full bath – ideal for multi-generational living or rental income. Entertainer’s backyard awaits with new fence and deck (2024), patio, and a brand new cozy outdoor living space with power (2025). Located within walking distance to both public and Catholic elementary schools, parks, and minutes to Hwy 401 and shopping, this home couldn't be more perfectly located. (id:63008)
Open House
This property has open houses!
2:00 pm
Ends at:4:00 pm
2:00 pm
Ends at:4:00 pm
Property Details
| MLS® Number | 40773014 |
| Property Type | Single Family |
| AmenitiesNearBy | Golf Nearby, Hospital, Park, Place Of Worship, Playground, Schools, Shopping |
| CommunityFeatures | Community Centre |
| EquipmentType | Water Heater |
| Features | Sump Pump, Automatic Garage Door Opener, In-law Suite |
| ParkingSpaceTotal | 4 |
| RentalEquipmentType | Water Heater |
| Structure | Shed |
Building
| BathroomTotal | 2 |
| BedroomsAboveGround | 3 |
| BedroomsBelowGround | 2 |
| BedroomsTotal | 5 |
| Appliances | Dishwasher, Dryer, Refrigerator, Stove, Washer, Window Coverings, Garage Door Opener |
| ArchitecturalStyle | Bungalow |
| BasementDevelopment | Finished |
| BasementType | Full (finished) |
| ConstructedDate | 1990 |
| ConstructionStyleAttachment | Detached |
| CoolingType | Central Air Conditioning |
| ExteriorFinish | Brick Veneer, Vinyl Siding |
| FireplaceFuel | Electric |
| FireplacePresent | Yes |
| FireplaceTotal | 1 |
| FireplaceType | Other - See Remarks |
| FoundationType | Poured Concrete |
| HeatingFuel | Natural Gas |
| HeatingType | Forced Air |
| StoriesTotal | 1 |
| SizeInterior | 2227 Sqft |
| Type | House |
| UtilityWater | Municipal Water |
Parking
| Attached Garage |
Land
| AccessType | Road Access, Highway Access |
| Acreage | No |
| FenceType | Fence |
| LandAmenities | Golf Nearby, Hospital, Park, Place Of Worship, Playground, Schools, Shopping |
| Sewer | Municipal Sewage System |
| SizeDepth | 102 Ft |
| SizeFrontage | 45 Ft |
| SizeTotalText | Under 1/2 Acre |
| ZoningDescription | R5 |
Rooms
| Level | Type | Length | Width | Dimensions |
|---|---|---|---|---|
| Basement | Bedroom | 11'8'' x 10'9'' | ||
| Basement | Laundry Room | 8'10'' x 4'10'' | ||
| Basement | 4pc Bathroom | 8'10'' x 8'10'' | ||
| Basement | Bedroom | 12'10'' x 10'4'' | ||
| Basement | Utility Room | 8'7'' x 3'7'' | ||
| Basement | Storage | 5'1'' x 6'9'' | ||
| Basement | Recreation Room | 24'8'' x 18'11'' | ||
| Main Level | Bedroom | 10'9'' x 12'1'' | ||
| Main Level | Bedroom | 10'9'' x 10'2'' | ||
| Main Level | 4pc Bathroom | 8'8'' x 5'1'' | ||
| Main Level | Primary Bedroom | 10'1'' x 13'11'' | ||
| Main Level | Kitchen | 16'6'' x 15'4'' | ||
| Main Level | Living Room | 19'8'' x 10'10'' |
https://www.realtor.ca/real-estate/28907445/413-scott-road-cambridge
Robyn Veber
Salesperson
1400 Bishop St. N, Suite B
Cambridge, Ontario N1R 6W8

