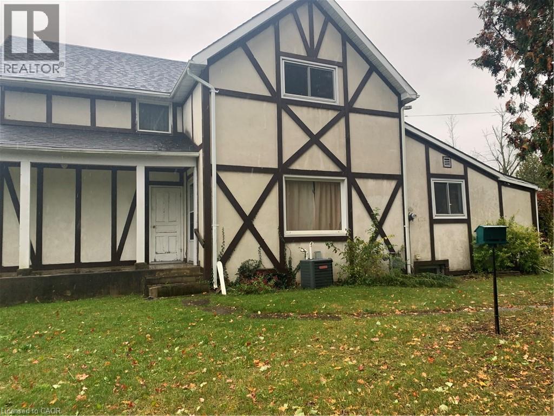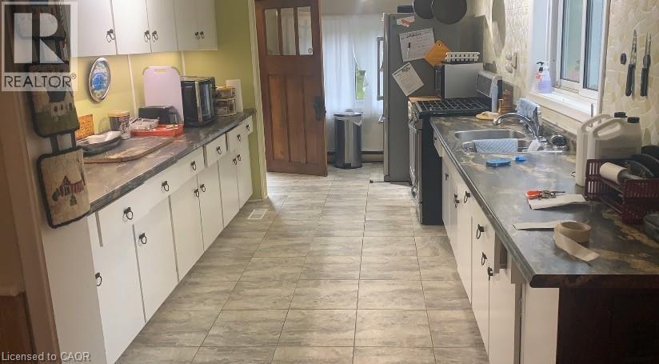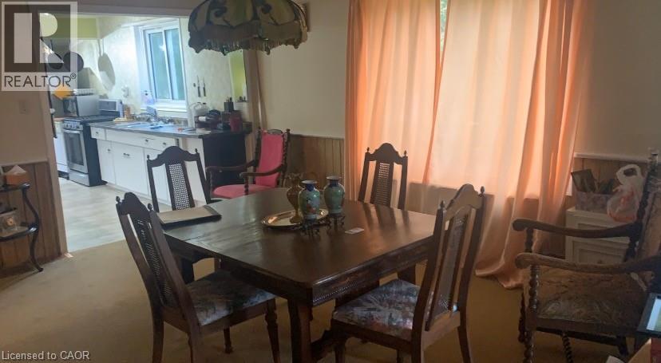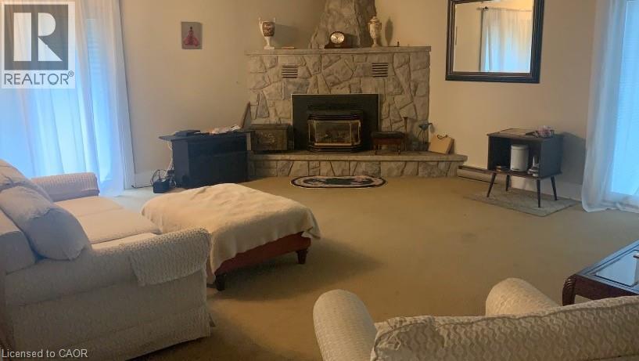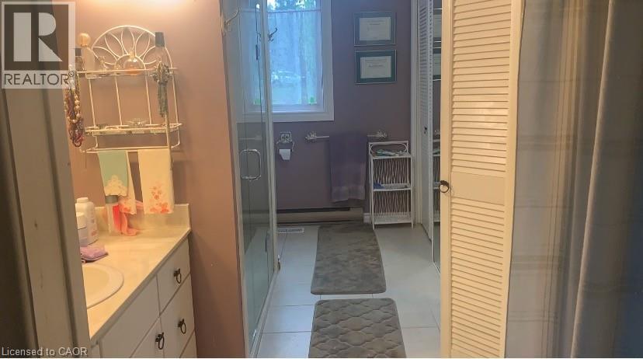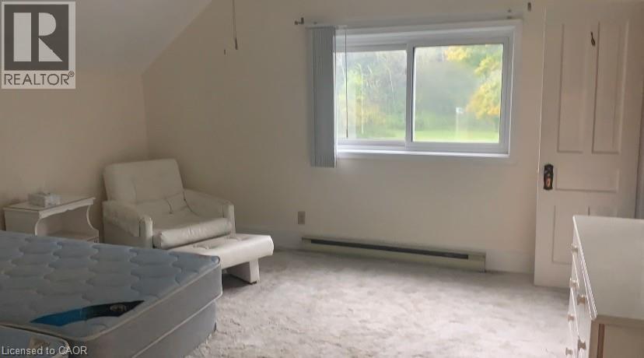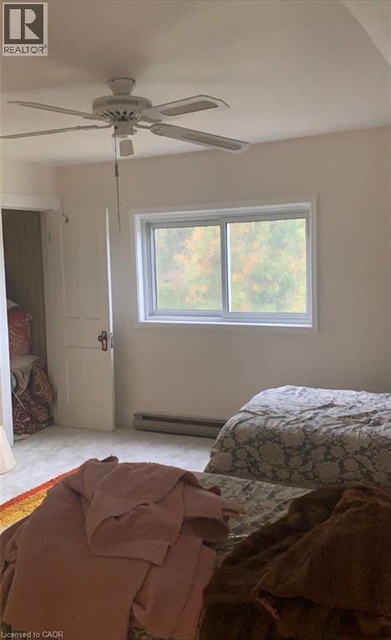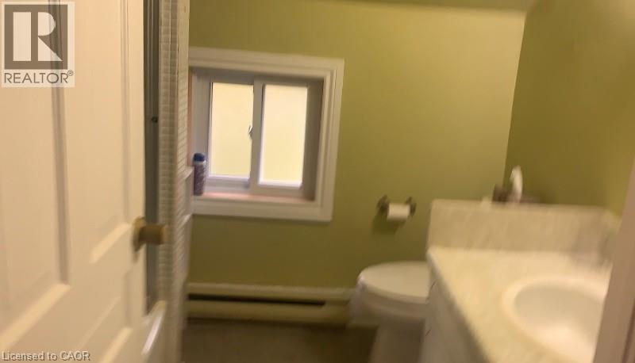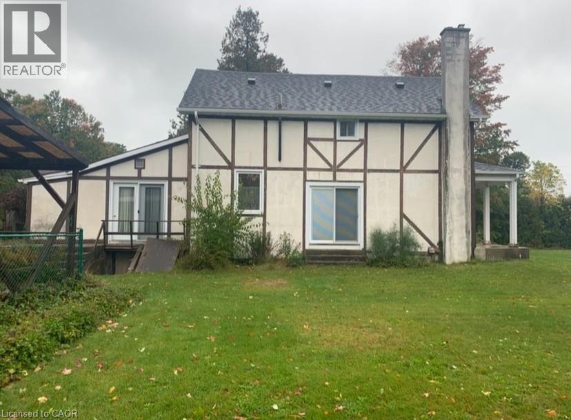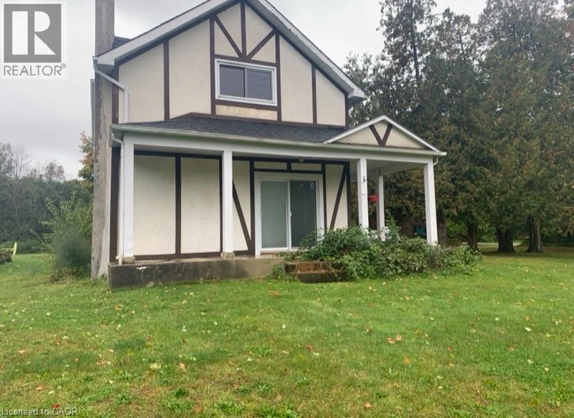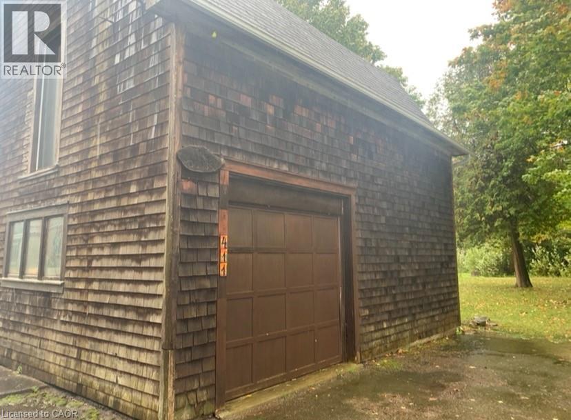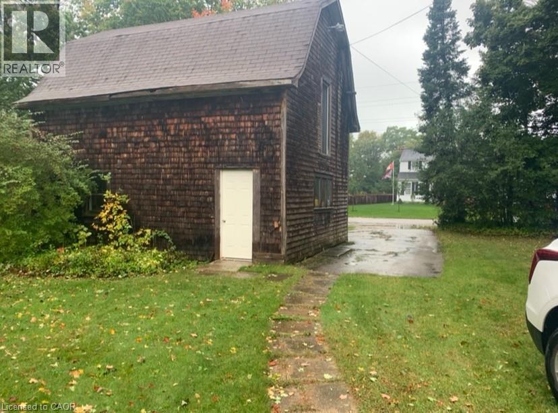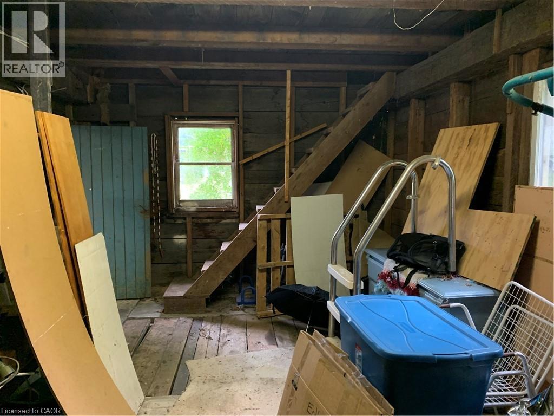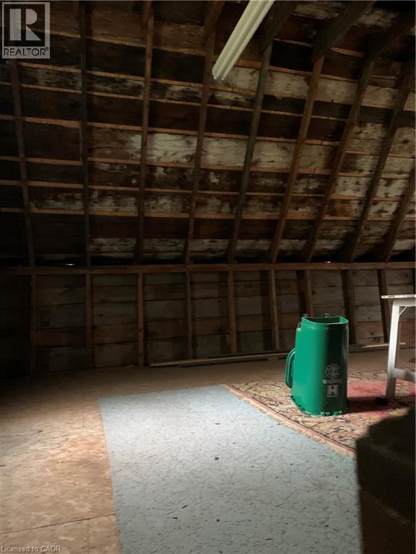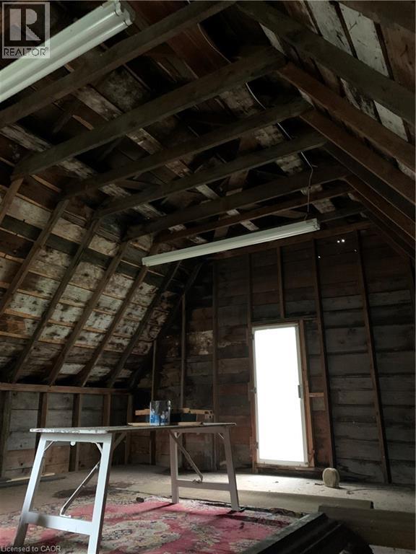411 High St Southampton, Ontario N0H 2L0
$899,900
Discover the perfect blend of nature, comfort, and potential with this exceptional lakeside property spanning over 4 acres. Tucked away in a peaceful lakeside community yet just minutes from town, this charming 3-bedroom, story-and-a-half home offers a rare combination of privacy and convenience. Step outside and immerse yourself in the tranquility of the outdoors, or tinker and create in the spacious detached garage that’s perfect for hobbyists, storage, or even a workshop. The scenic setting makes it a true retreat from the everyday. But this property is more than a getaway—it’s a golden opportunity. With ample space and prime location, it’s ideal for expansion, future development, or incomegenerating ventures. Build your dream estate, or hold as a long-term investment the choice is yours. Opportunities like this don’t come around often. Make your vision a reality and claim your slice of lakeside paradise today! (id:63008)
Property Details
| MLS® Number | 40750782 |
| Property Type | Single Family |
| AmenitiesNearBy | Beach |
| Features | Country Residential |
| ParkingSpaceTotal | 6 |
Building
| BathroomTotal | 2 |
| BedroomsAboveGround | 4 |
| BedroomsTotal | 4 |
| ArchitecturalStyle | 2 Level |
| BasementDevelopment | Unfinished |
| BasementType | Partial (unfinished) |
| ConstructionMaterial | Wood Frame |
| ConstructionStyleAttachment | Detached |
| CoolingType | Central Air Conditioning |
| ExteriorFinish | Stucco, Wood |
| HeatingFuel | Natural Gas |
| HeatingType | Forced Air |
| StoriesTotal | 2 |
| SizeInterior | 1800 Sqft |
| Type | House |
| UtilityWater | Sand Point |
Parking
| Detached Garage |
Land
| AccessType | Water Access |
| Acreage | Yes |
| LandAmenities | Beach |
| Sewer | Septic System |
| SizeFrontage | 284 Ft |
| SizeTotalText | 2 - 4.99 Acres |
| ZoningDescription | R |
Rooms
| Level | Type | Length | Width | Dimensions |
|---|---|---|---|---|
| Second Level | 4pc Bathroom | 7'0'' x 7'6'' | ||
| Second Level | Bedroom | 13'10'' x 13'6'' | ||
| Second Level | Bedroom | 10'4'' x 16'0'' | ||
| Second Level | Bedroom | 13'0'' x 13'6'' | ||
| Main Level | Primary Bedroom | 11'6'' x 15'10'' | ||
| Main Level | Full Bathroom | 8'6'' x 13'6'' | ||
| Main Level | Laundry Room | 5'6'' x 10'6'' | ||
| Main Level | Foyer | 5'6'' x 6'8'' | ||
| Main Level | Kitchen | 9'6'' x 19'0'' | ||
| Main Level | Dining Room | 13'6'' x 17'0'' | ||
| Main Level | Living Room | 16'6'' x 22'6'' |
https://www.realtor.ca/real-estate/28598516/411-high-st-southampton
Frank Dedobbelaer
Broker
343 Windham Rd 12, Rr#7
Simcoe, Ontario N3Y 4K6

