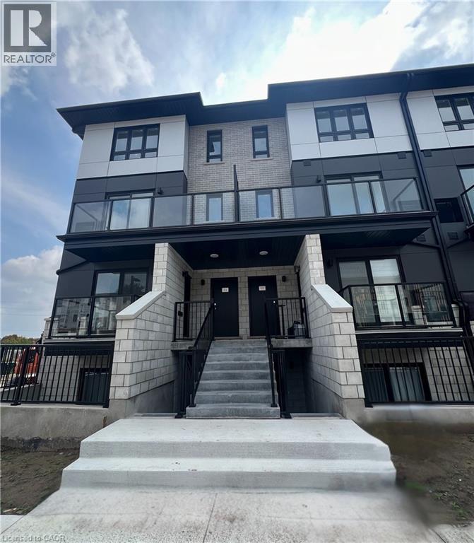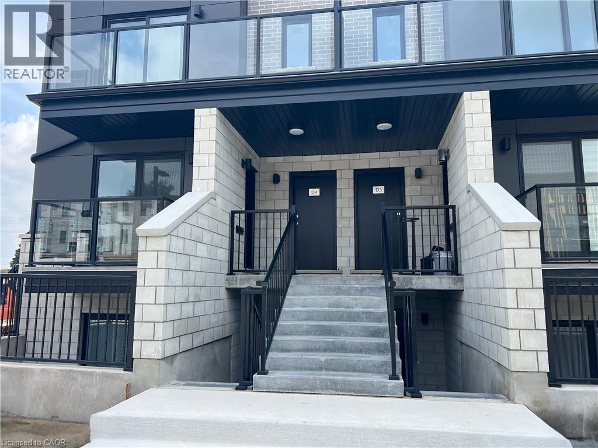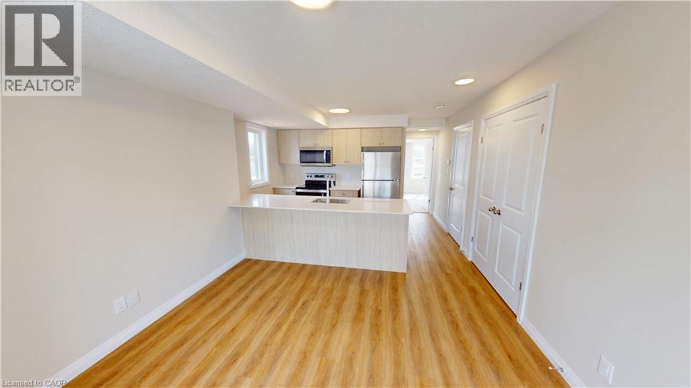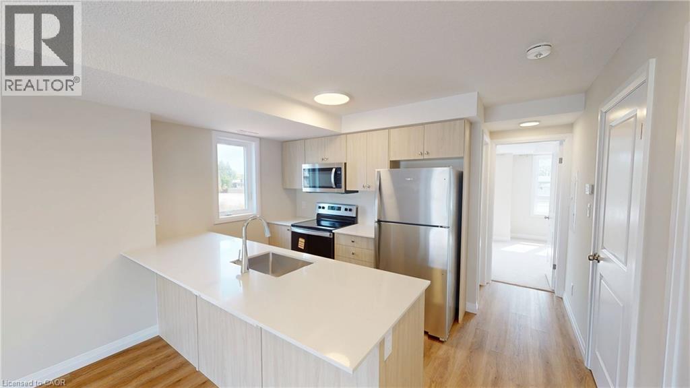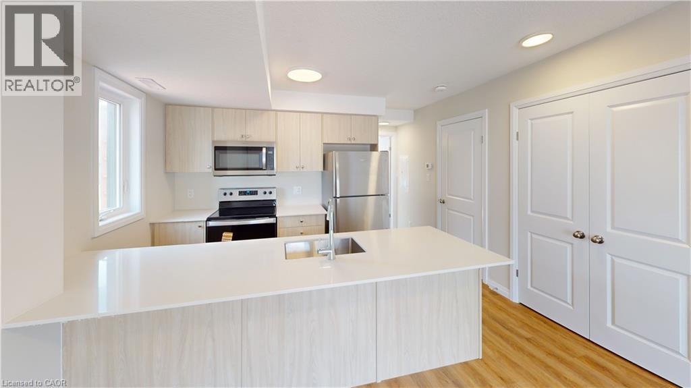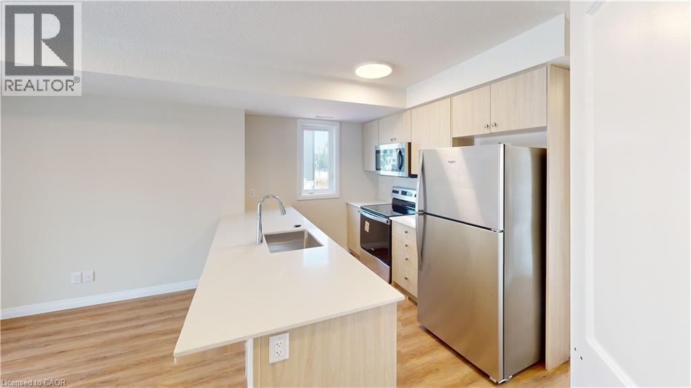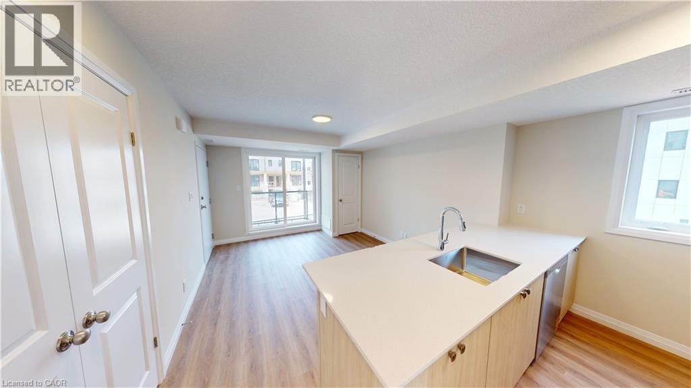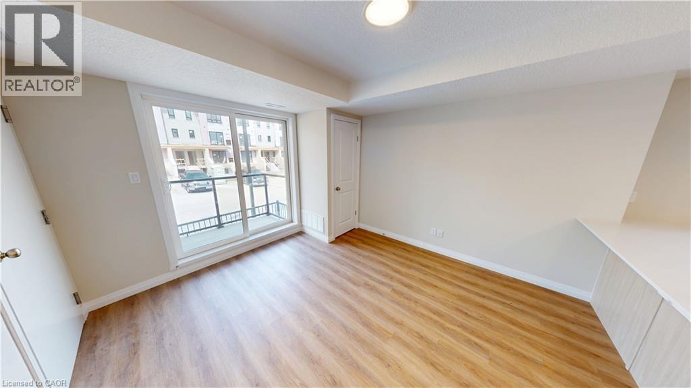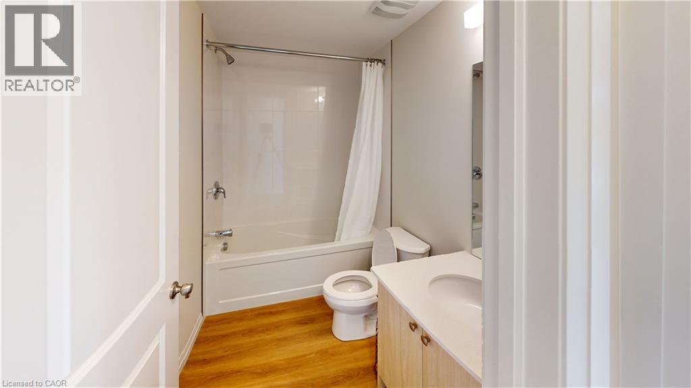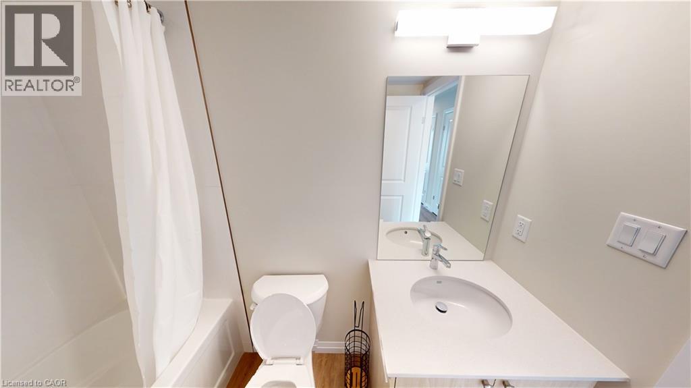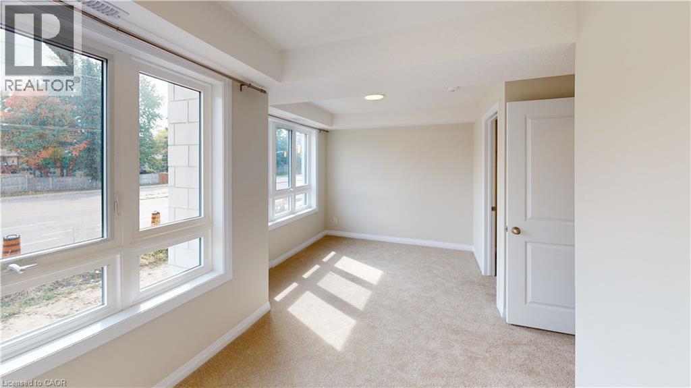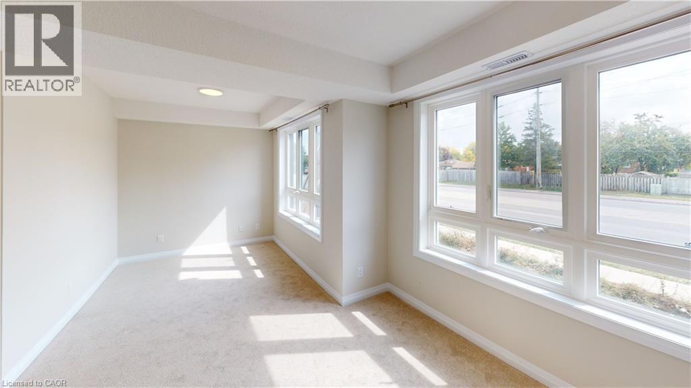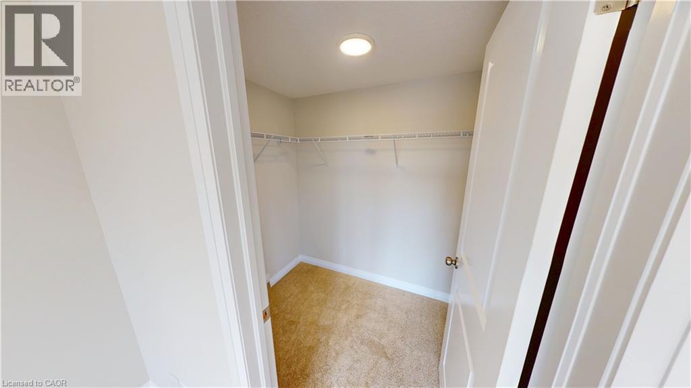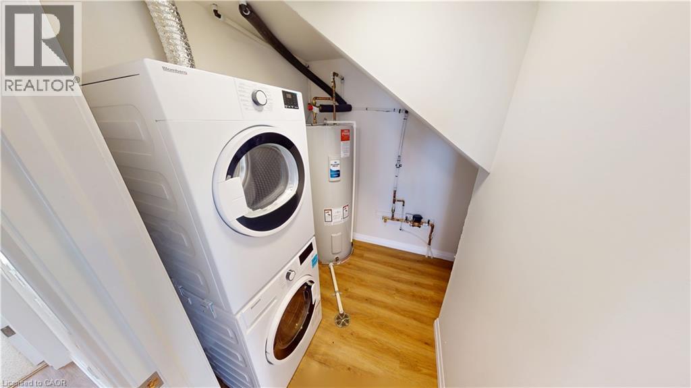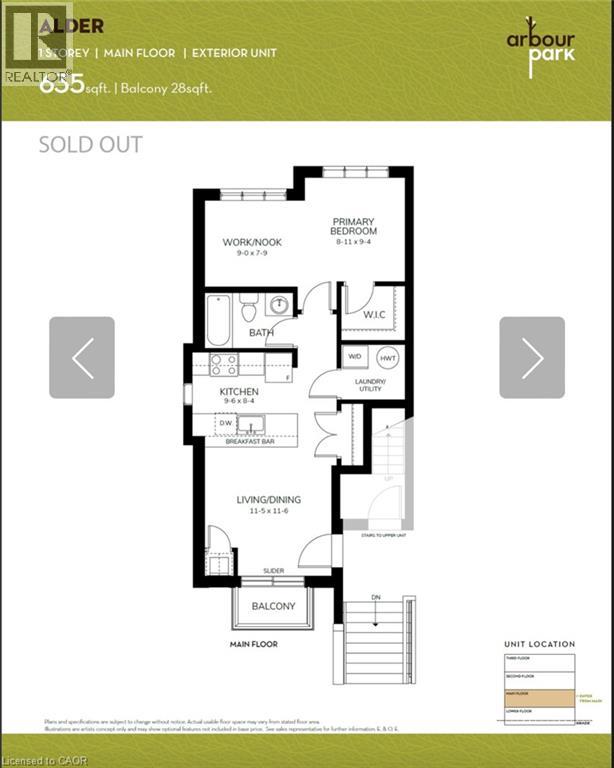410 Northfield Drive W Unit# D3 Waterloo, Ontario N2L 0A6
$2,000 MonthlyInsurance, Cable TV, Exterior Maintenance
Welcome to Arbour Park, North Waterloo’s newest community where nature and modern design come together. This main-floor stacked townhome sits right next to Laurel Creek Conservation Area, giving you a peaceful backdrop while still keeping you close to the essentials. Highway 85 and the 401 are easily accessible, and everyday conveniences like parks, schools, restaurants, and shopping are all nearby. Inside, you’ll find a functional living space with a bright, open-concept layout. The unit includes one spacious bedroom, a full 4-piece bathroom, a walk-in closet, and a contemporary kitchen with stainless steel appliances. In-suite laundry adds everyday convenience, while your private balcony offers a quiet spot to enjoy the outdoors. Included in the rent are internet, TV, and home phone. Tenants are responsible for hydro, water, and gas. Set in a mature Waterloo neighbourhood, this unit offers a balanced lifestyle—urban convenience with the calm of nature right outside your door. (id:63008)
Property Details
| MLS® Number | 40773176 |
| Property Type | Single Family |
| AmenitiesNearBy | Hospital, Park, Place Of Worship, Schools, Shopping |
| CommunityFeatures | Community Centre, School Bus |
| Features | Southern Exposure, Conservation/green Belt, Balcony |
| ParkingSpaceTotal | 1 |
Building
| BathroomTotal | 1 |
| BedroomsAboveGround | 1 |
| BedroomsTotal | 1 |
| Appliances | Dishwasher, Dryer, Refrigerator, Stove, Washer, Microwave Built-in |
| BasementType | None |
| ConstructedDate | 2025 |
| ConstructionStyleAttachment | Attached |
| CoolingType | Central Air Conditioning |
| ExteriorFinish | Brick, Metal |
| HeatingType | Heat Pump |
| SizeInterior | 635 Sqft |
| Type | Row / Townhouse |
| UtilityWater | Municipal Water |
Parking
| Visitor Parking |
Land
| AccessType | Highway Access |
| Acreage | No |
| LandAmenities | Hospital, Park, Place Of Worship, Schools, Shopping |
| Sewer | Municipal Sewage System |
| SizeTotalText | Unknown |
| ZoningDescription | R8 |
Rooms
| Level | Type | Length | Width | Dimensions |
|---|---|---|---|---|
| Main Level | Laundry Room | Measurements not available | ||
| Main Level | Other | 5'0'' x 6'3'' | ||
| Main Level | Primary Bedroom | 17'11'' x 9'4'' | ||
| Main Level | 4pc Bathroom | 8'0'' x 5'0'' | ||
| Main Level | Kitchen | 9'6'' x 8'4'' | ||
| Main Level | Living Room/dining Room | 11'5'' x 11'6'' |
https://www.realtor.ca/real-estate/28906122/410-northfield-drive-w-unit-d3-waterloo
William Prokopowicz
Salesperson
75 King Street South Unit 50
Waterloo, Ontario N2J 1P2
Nicole Ashley Prokopowicz
Salesperson
75 King Street South Unit 50
Waterloo, Ontario N2J 1P2

