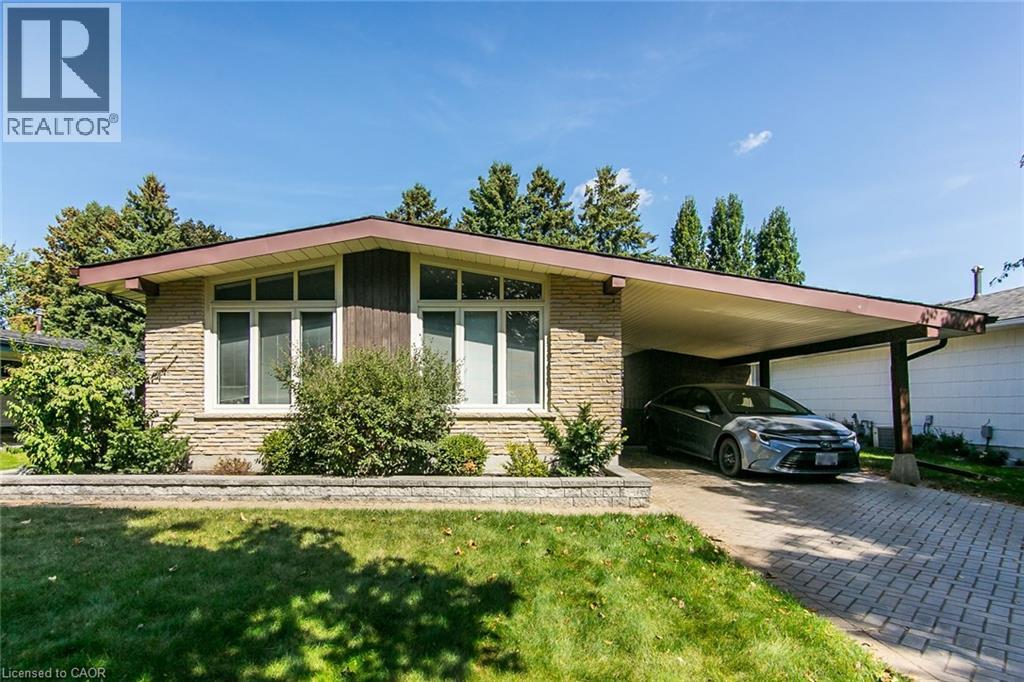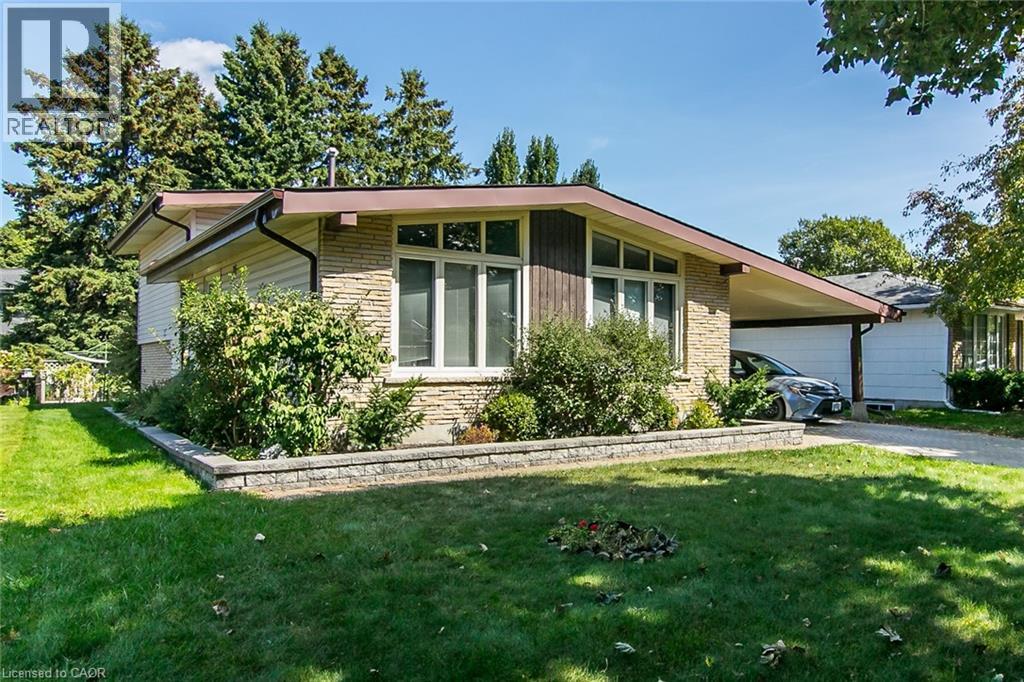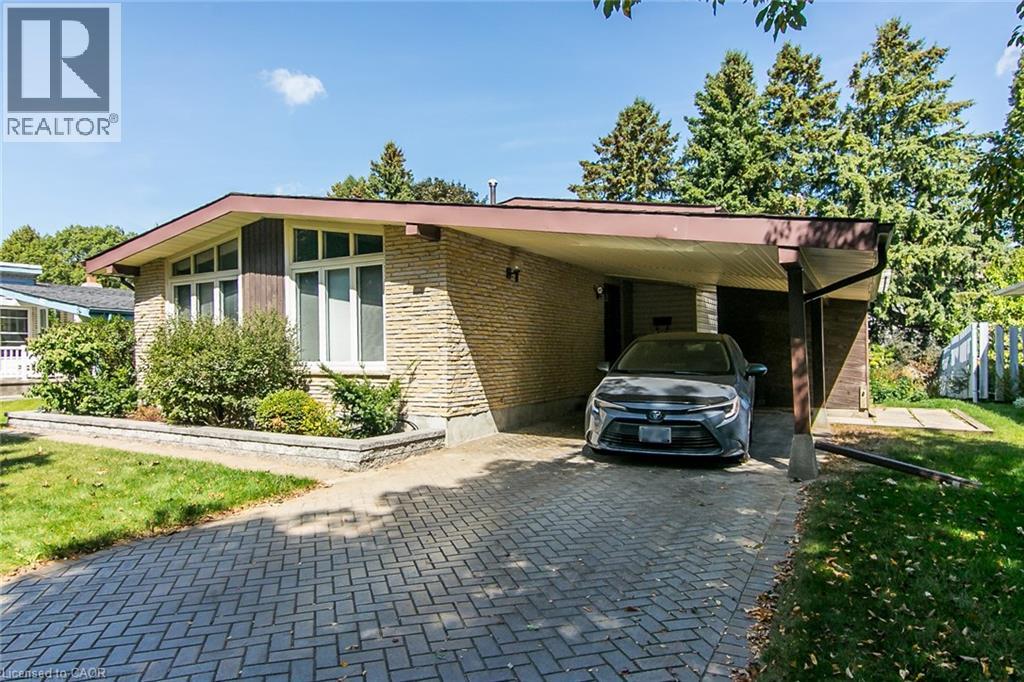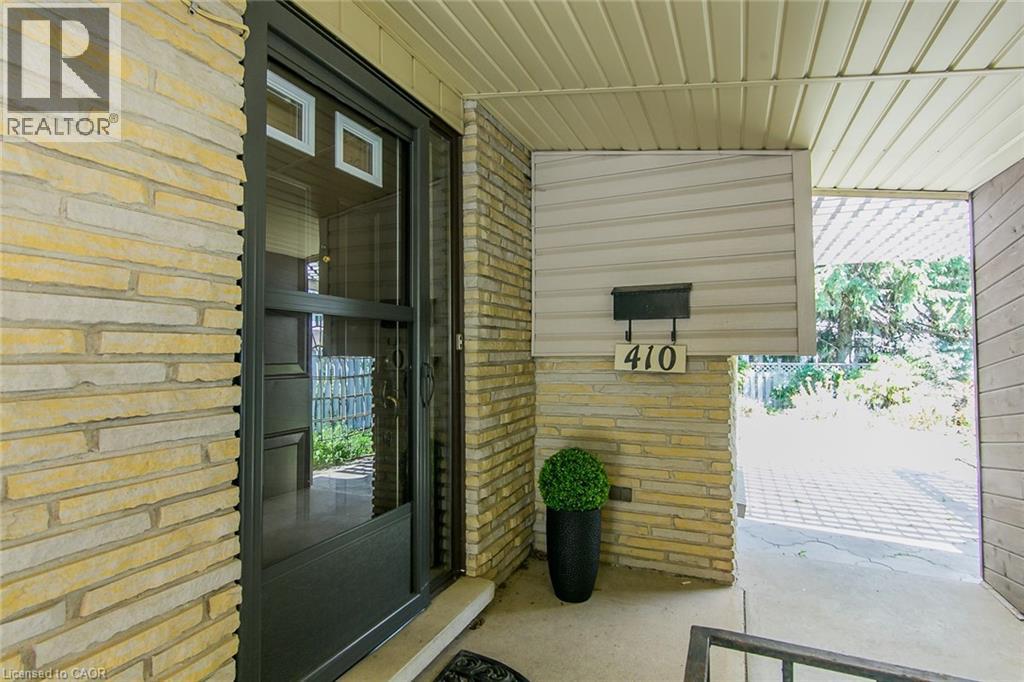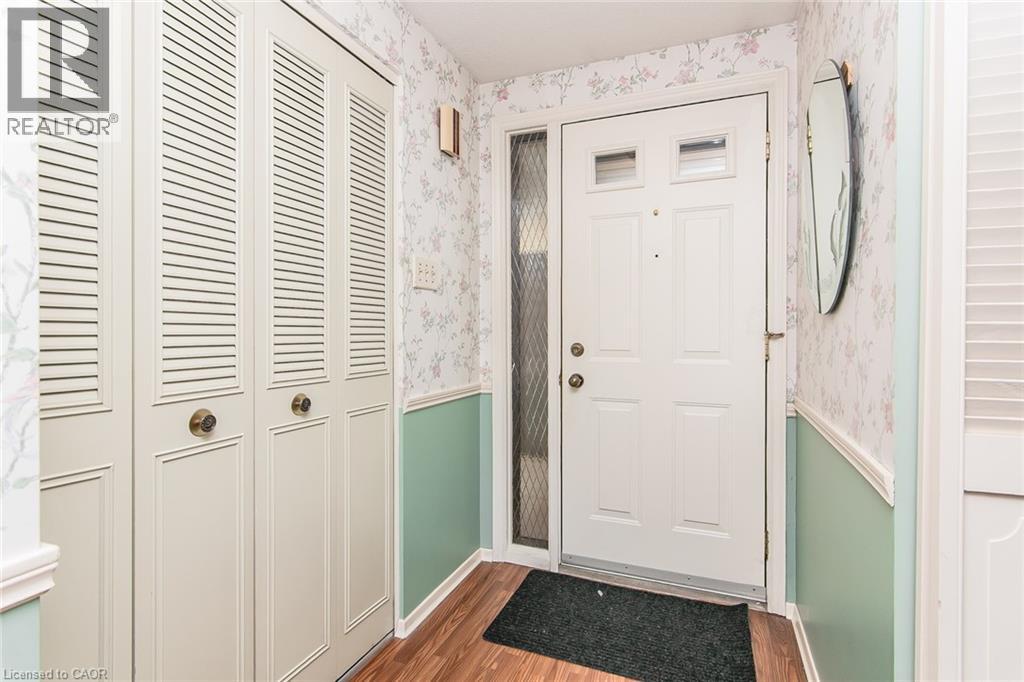410 Dunvegan Drive Waterloo, Ontario N2K 2C7
$675,000
OPPORTUNITY KNOCKS. Well maintained 3 Bedroom, 2 Bathroom DETACHED Backsplit family home with Carport, within the desirable Neighborhood of Lincoln Village. The Home is in need of some updating, and just needs your personal touches. The main floor offers a L-shaped Living/Dining Room, Eat-in Kitchen, and a separate side entrance. The Upper level consists of 3 Bedrooms with Parquet floors, and an updated main 4pc bath. The lower level has a very spacious Family room with a cozy gas fireplace, a Laundry/Hobby room and a convenient 3pc bath. The open Basement offers a ton of storage space, or has potential for additional living space if needed. The yard has a private patio and is extremely Landscaped, and partially fenced. This home is in a great location, with convenient access to the Expressway, close to Schools, Shopping, including Conestoga Mall. Book your viewing before its gone! Perfect starter home! (id:63008)
Property Details
| MLS® Number | 40771999 |
| Property Type | Single Family |
| AmenitiesNearBy | Park, Place Of Worship, Public Transit, Schools, Shopping |
| CommunityFeatures | School Bus |
| EquipmentType | Water Heater |
| Features | Conservation/green Belt |
| ParkingSpaceTotal | 3 |
| RentalEquipmentType | Water Heater |
Building
| BathroomTotal | 2 |
| BedroomsAboveGround | 3 |
| BedroomsTotal | 3 |
| Appliances | Central Vacuum, Dishwasher, Refrigerator, Stove, Water Softener, Washer, Hood Fan, Window Coverings |
| BasementDevelopment | Unfinished |
| BasementType | Full (unfinished) |
| ConstructedDate | 1973 |
| ConstructionStyleAttachment | Detached |
| CoolingType | Central Air Conditioning |
| ExteriorFinish | Aluminum Siding, Brick |
| FireProtection | None |
| FireplacePresent | Yes |
| FireplaceTotal | 1 |
| FoundationType | Poured Concrete |
| HeatingFuel | Natural Gas |
| HeatingType | Forced Air |
| SizeInterior | 1271 Sqft |
| Type | House |
| UtilityWater | Municipal Water |
Parking
| Carport |
Land
| AccessType | Highway Access |
| Acreage | No |
| LandAmenities | Park, Place Of Worship, Public Transit, Schools, Shopping |
| Sewer | Municipal Sewage System |
| SizeDepth | 103 Ft |
| SizeFrontage | 54 Ft |
| SizeTotalText | Under 1/2 Acre |
| ZoningDescription | R1 |
Rooms
| Level | Type | Length | Width | Dimensions |
|---|---|---|---|---|
| Second Level | 4pc Bathroom | 21'9'' x 16'3'' | ||
| Second Level | Bedroom | 10'11'' x 9'4'' | ||
| Second Level | Bedroom | 10'11'' x 10'2'' | ||
| Second Level | Primary Bedroom | 13'6'' x 11'6'' | ||
| Basement | Other | 20'3'' x 24'4'' | ||
| Lower Level | 3pc Bathroom | Measurements not available | ||
| Lower Level | Laundry Room | 11'0'' x 10'7'' | ||
| Lower Level | Recreation Room | 21'9'' x 16'3'' | ||
| Main Level | Eat In Kitchen | 13'3'' x 11'6'' | ||
| Main Level | Dining Room | 9'6'' x 10'10'' | ||
| Main Level | Living Room | 17'6'' x 11'2'' |
https://www.realtor.ca/real-estate/28894411/410-dunvegan-drive-waterloo
Ian Inglis
Broker
180 Weber Street South Unit A
Waterloo, Ontario N2J 2B2

