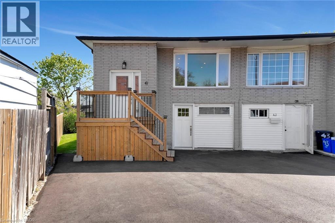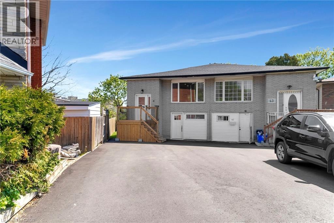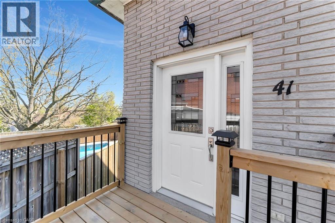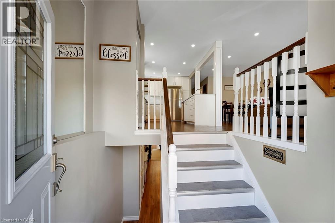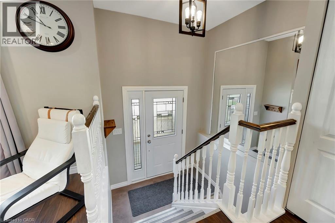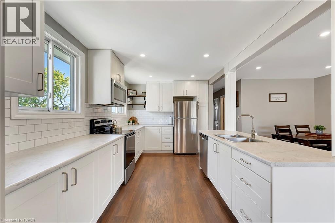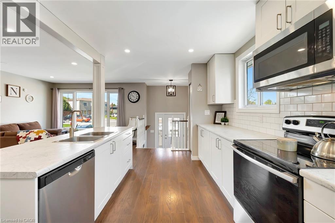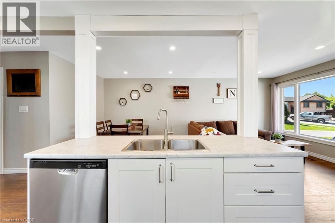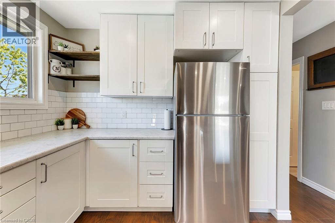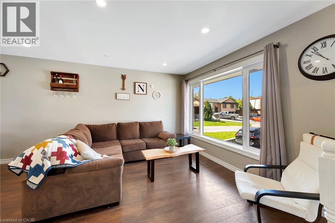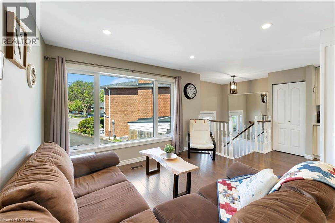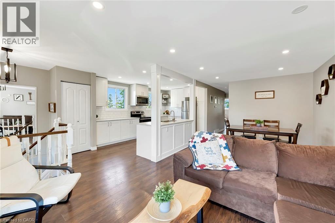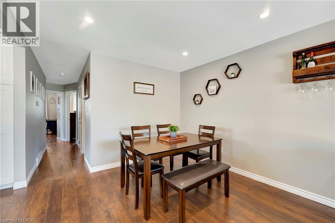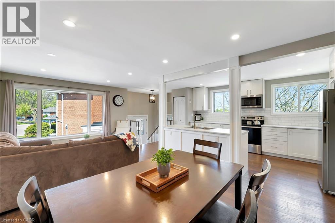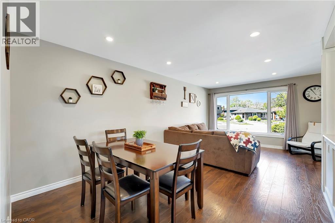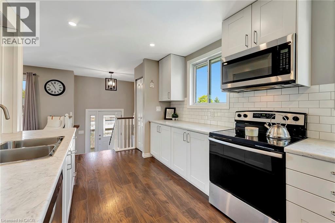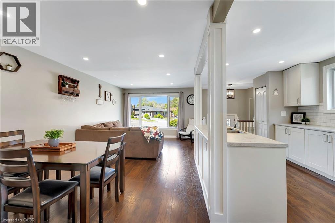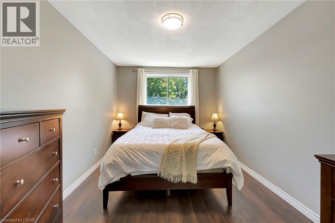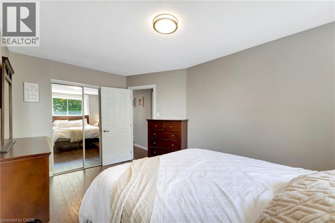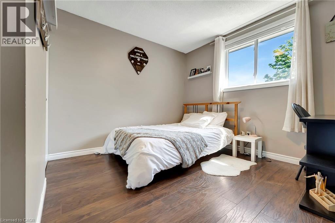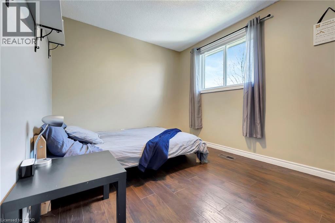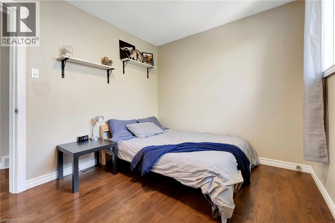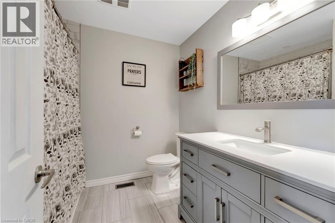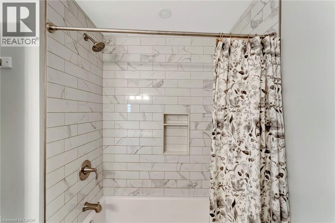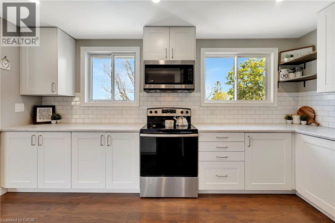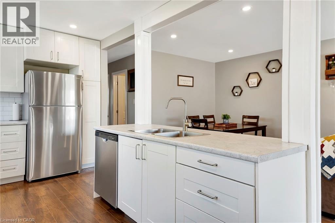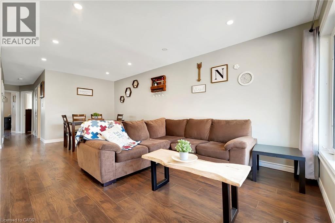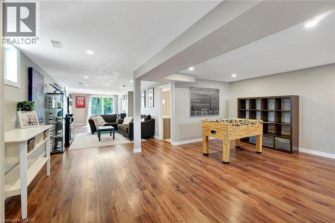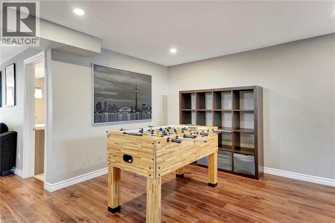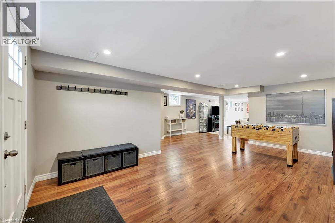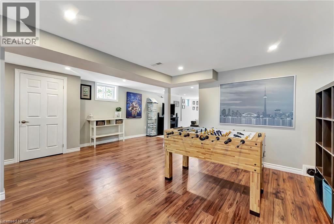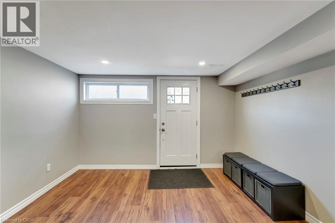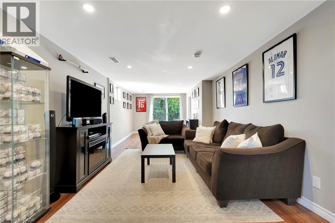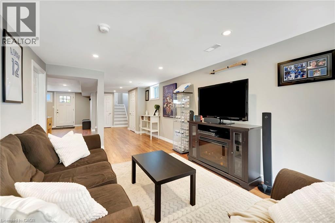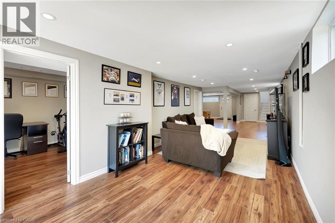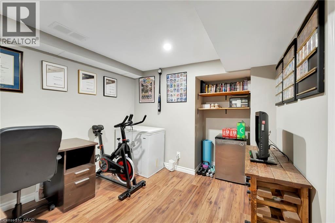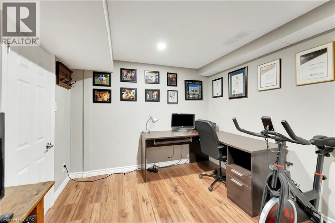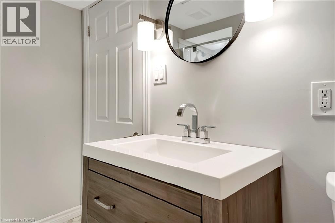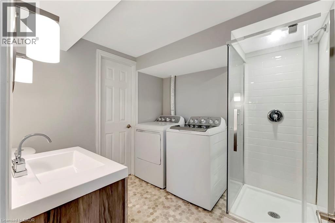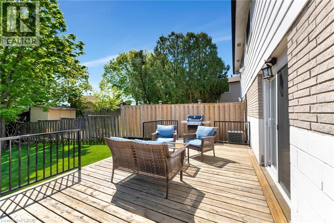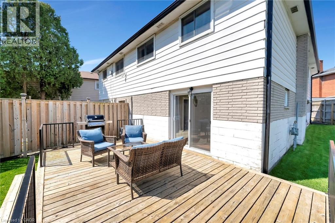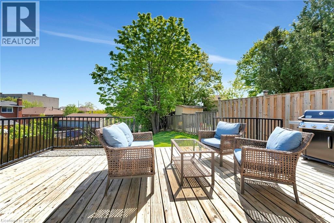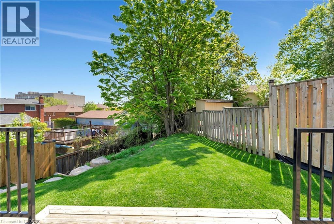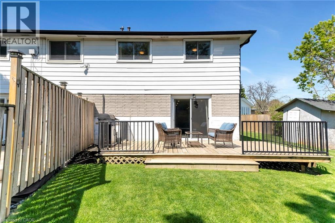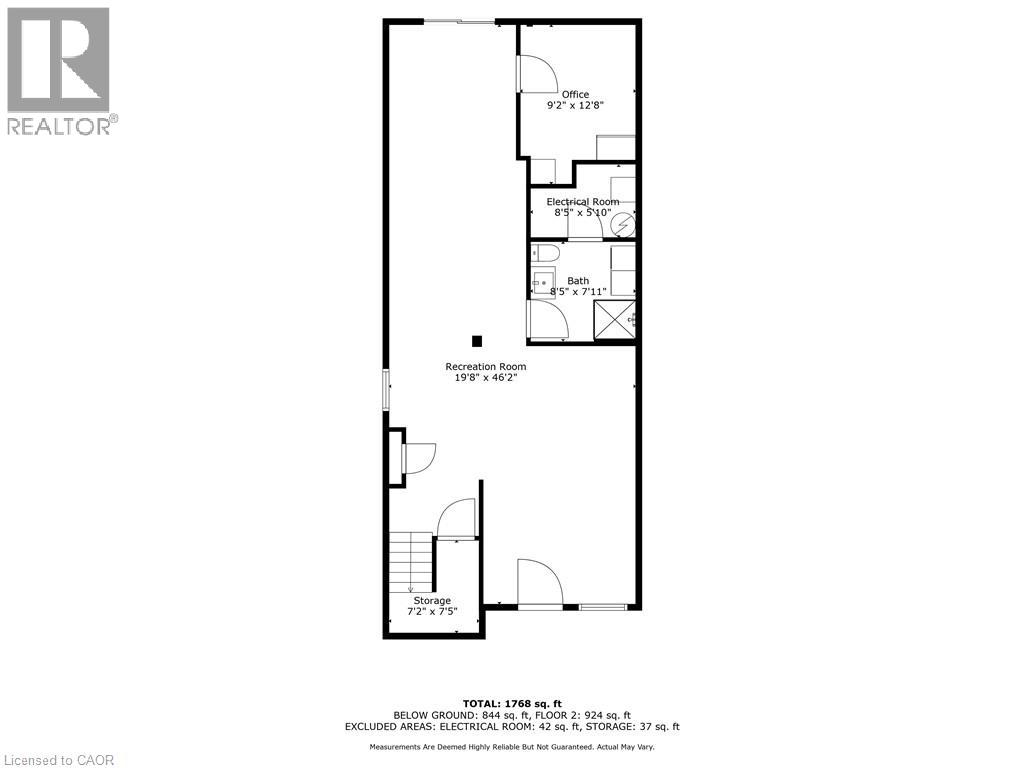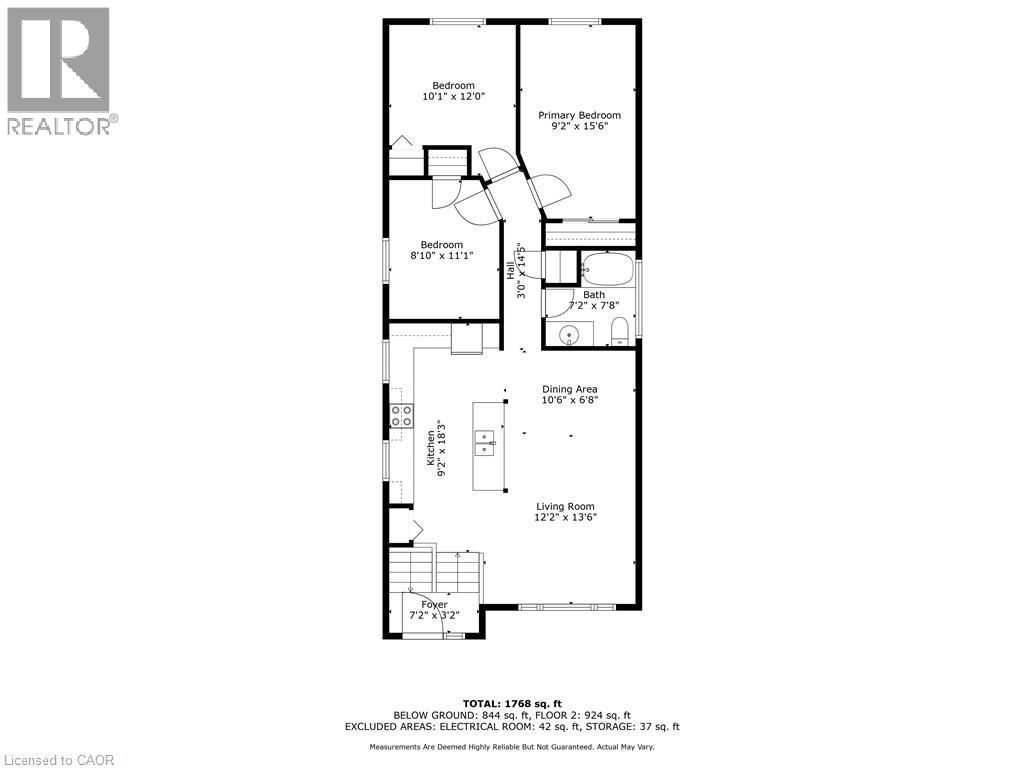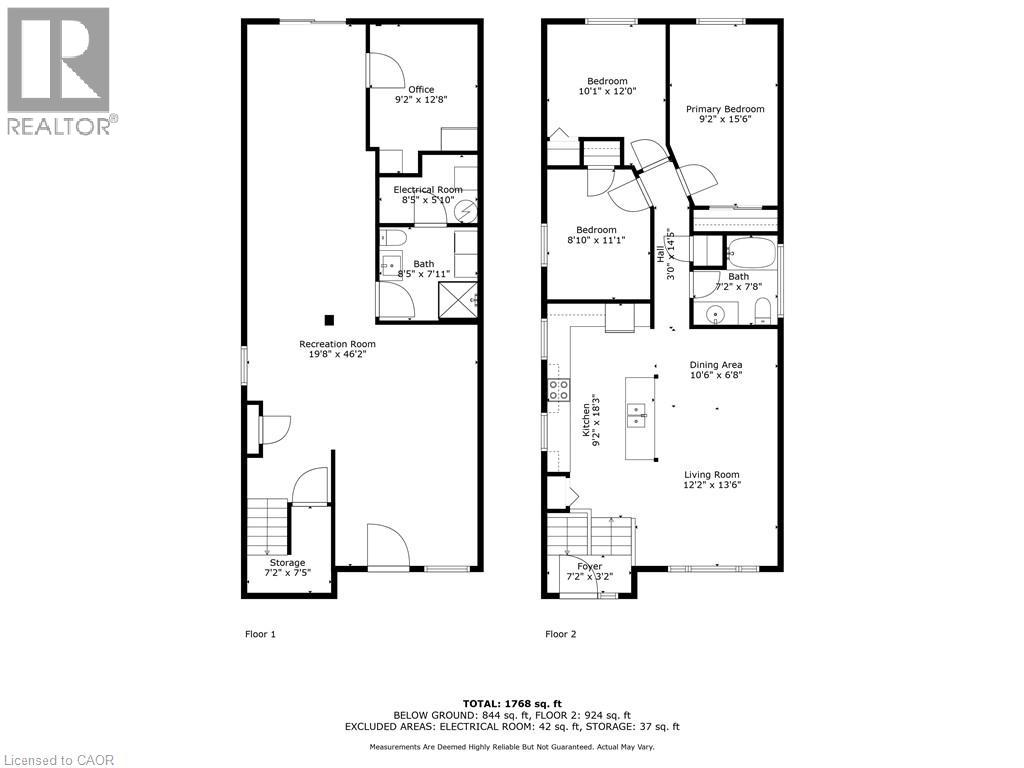41 Yeoville Court Hamilton, Ontario L9C 5W4
$669,900
Welcome to this beautifully renovated semi-detached raised ranch home, perfectly located on a quiet court in a sought-after neighbourhood. This stylish, move-in-ready home features a bright open-concept layout with 3 spacious bedrooms and 2 full bathrooms. The large, fully finished walkout basement offers incredible flexibility, including a generous open living area, a dedicated den/office space, and excellent in-law suite potential. Step outside to a private, oversized deck that is ideal for entertaining or relaxing in your own peaceful retreat. Recent updates include A/C (2015), furnace (2017), roof and sheathing (2017), and a new driveway and front porch (2024). Combining comfort, space, and versatility, this home is an exceptional opportunity I in a prime location. (id:63008)
Property Details
| MLS® Number | 40773931 |
| Property Type | Single Family |
| AmenitiesNearBy | Park, Place Of Worship, Playground, Public Transit, Schools |
| CommunicationType | High Speed Internet |
| EquipmentType | Water Heater |
| Features | Cul-de-sac |
| ParkingSpaceTotal | 2 |
| RentalEquipmentType | Water Heater |
| Structure | Shed |
Building
| BathroomTotal | 2 |
| BedroomsAboveGround | 3 |
| BedroomsTotal | 3 |
| Appliances | Dishwasher, Dryer, Refrigerator, Stove, Water Meter, Washer, Hood Fan, Window Coverings |
| ArchitecturalStyle | Raised Bungalow |
| BasementDevelopment | Finished |
| BasementType | Full (finished) |
| ConstructedDate | 1974 |
| ConstructionStyleAttachment | Semi-detached |
| CoolingType | Central Air Conditioning |
| ExteriorFinish | Aluminum Siding, Brick |
| HeatingFuel | Natural Gas |
| HeatingType | Forced Air |
| StoriesTotal | 1 |
| SizeInterior | 1000 Sqft |
| Type | House |
| UtilityWater | Municipal Water |
Land
| AccessType | Road Access, Highway Access |
| Acreage | No |
| LandAmenities | Park, Place Of Worship, Playground, Public Transit, Schools |
| Sewer | Municipal Sewage System |
| SizeDepth | 106 Ft |
| SizeFrontage | 14 Ft |
| SizeTotalText | Under 1/2 Acre |
| ZoningDescription | D/s-204 |
Rooms
| Level | Type | Length | Width | Dimensions |
|---|---|---|---|---|
| Basement | Office | 10'0'' x 9'0'' | ||
| Basement | 3pc Bathroom | 7'4'' x 7'2'' | ||
| Basement | Recreation Room | 4'11'' x 18'10'' | ||
| Main Level | 4pc Bathroom | 7'3'' x 7'0'' | ||
| Main Level | Bedroom | 9'4'' x 8'10'' | ||
| Main Level | Bedroom | 10'4'' x 8'7'' | ||
| Main Level | Primary Bedroom | 15'0'' x 9'3'' | ||
| Main Level | Living Room | 19'4'' x 12'1'' | ||
| Main Level | Kitchen | 14'4'' x 14'4'' |
Utilities
| Cable | Available |
| Electricity | Available |
| Natural Gas | Available |
| Telephone | Available |
https://www.realtor.ca/real-estate/28916853/41-yeoville-court-hamilton
Mark Nyman
Salesperson
1122 Wilson Street W Suite 200
Ancaster, Ontario L9G 3K9
Beverly Nyman
Salesperson
987 Rymal Road Suite 100
Hamilton, Ontario L8W 3M2

