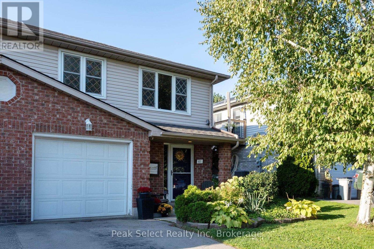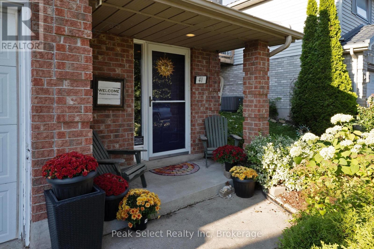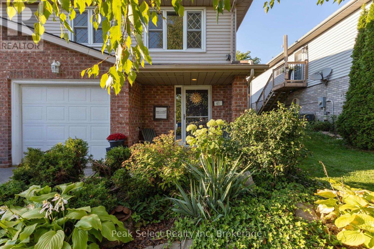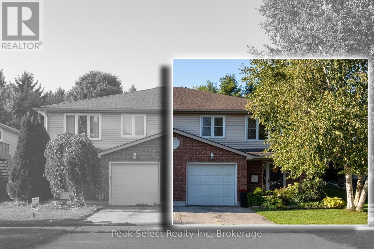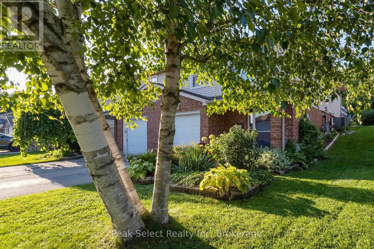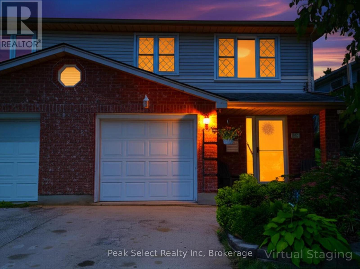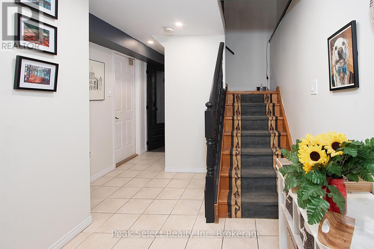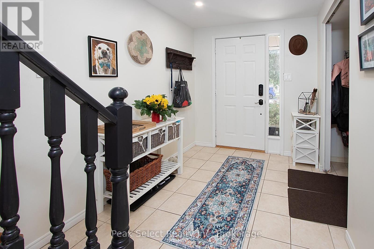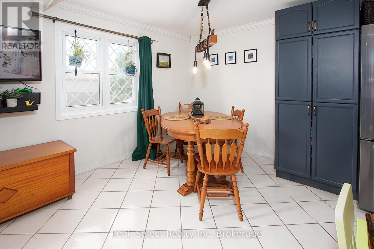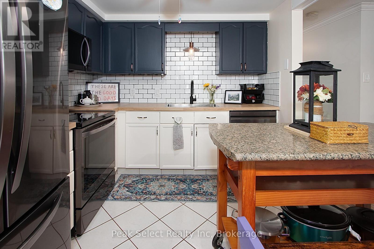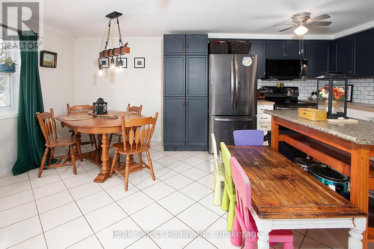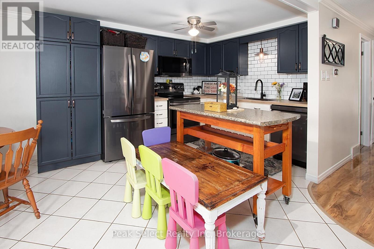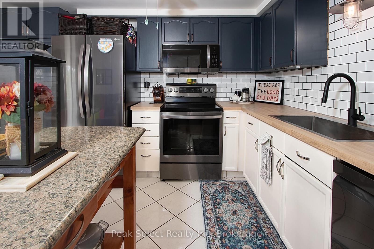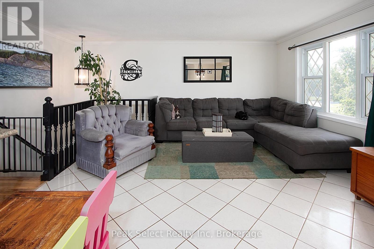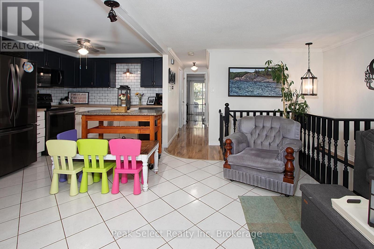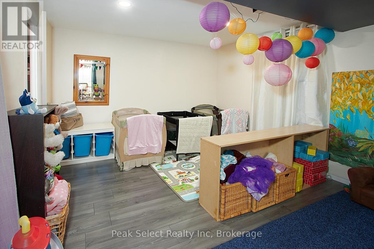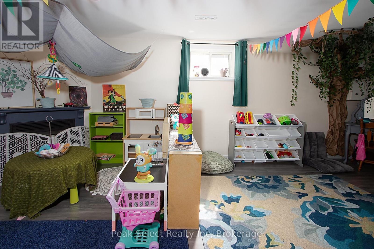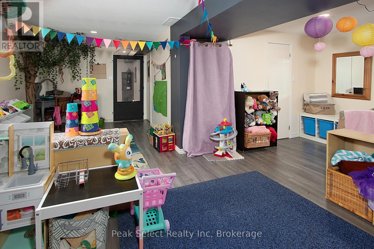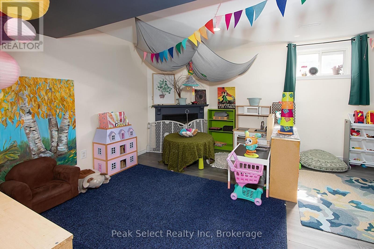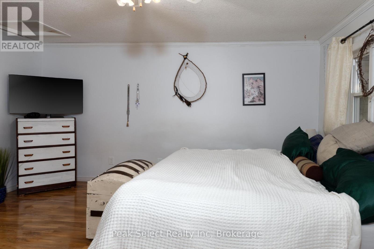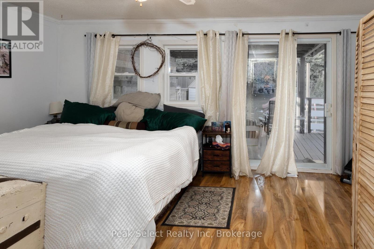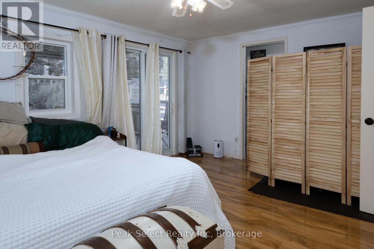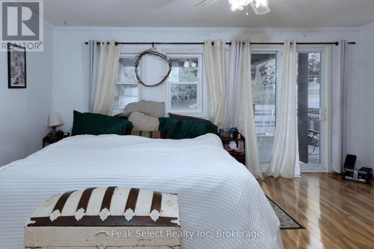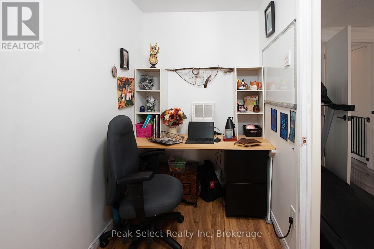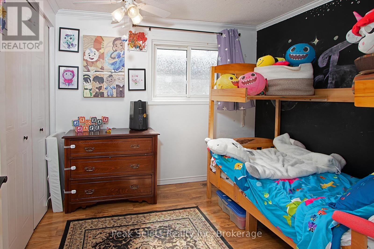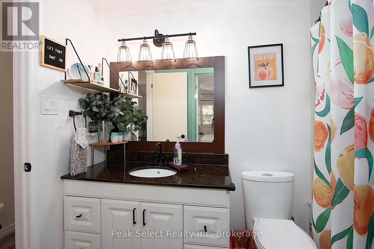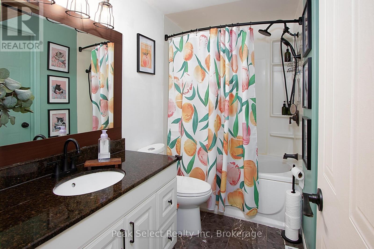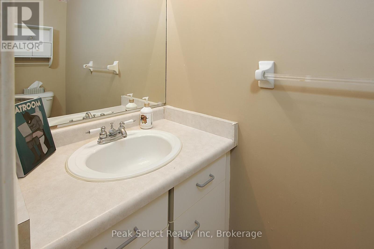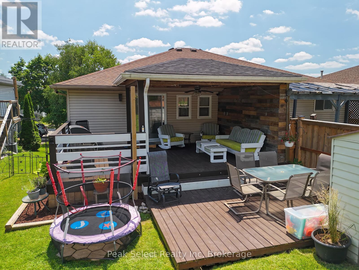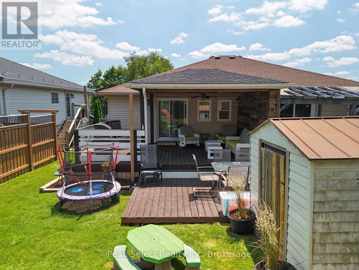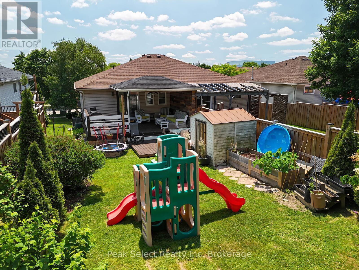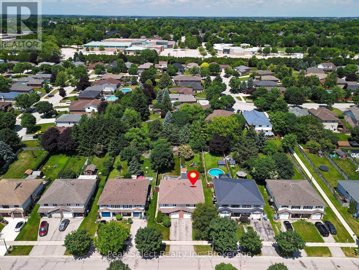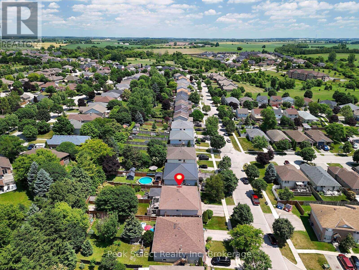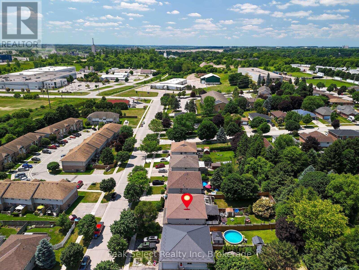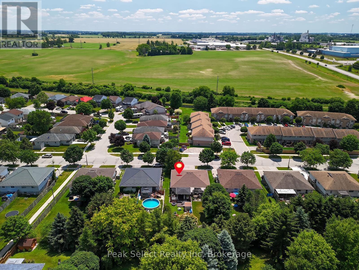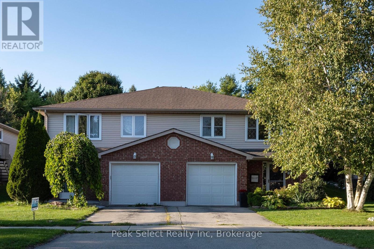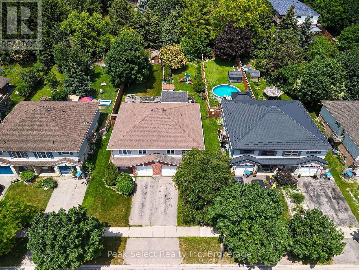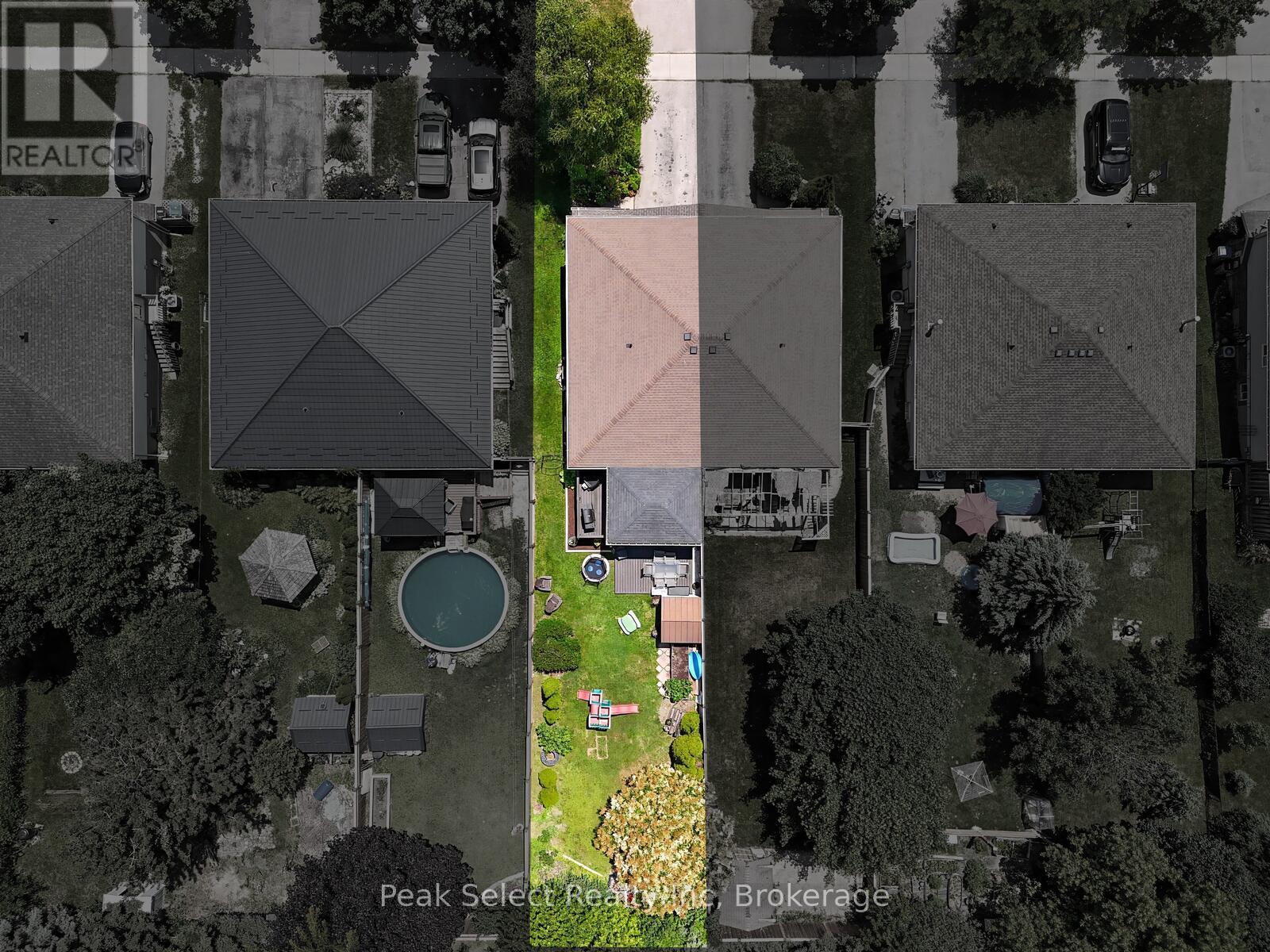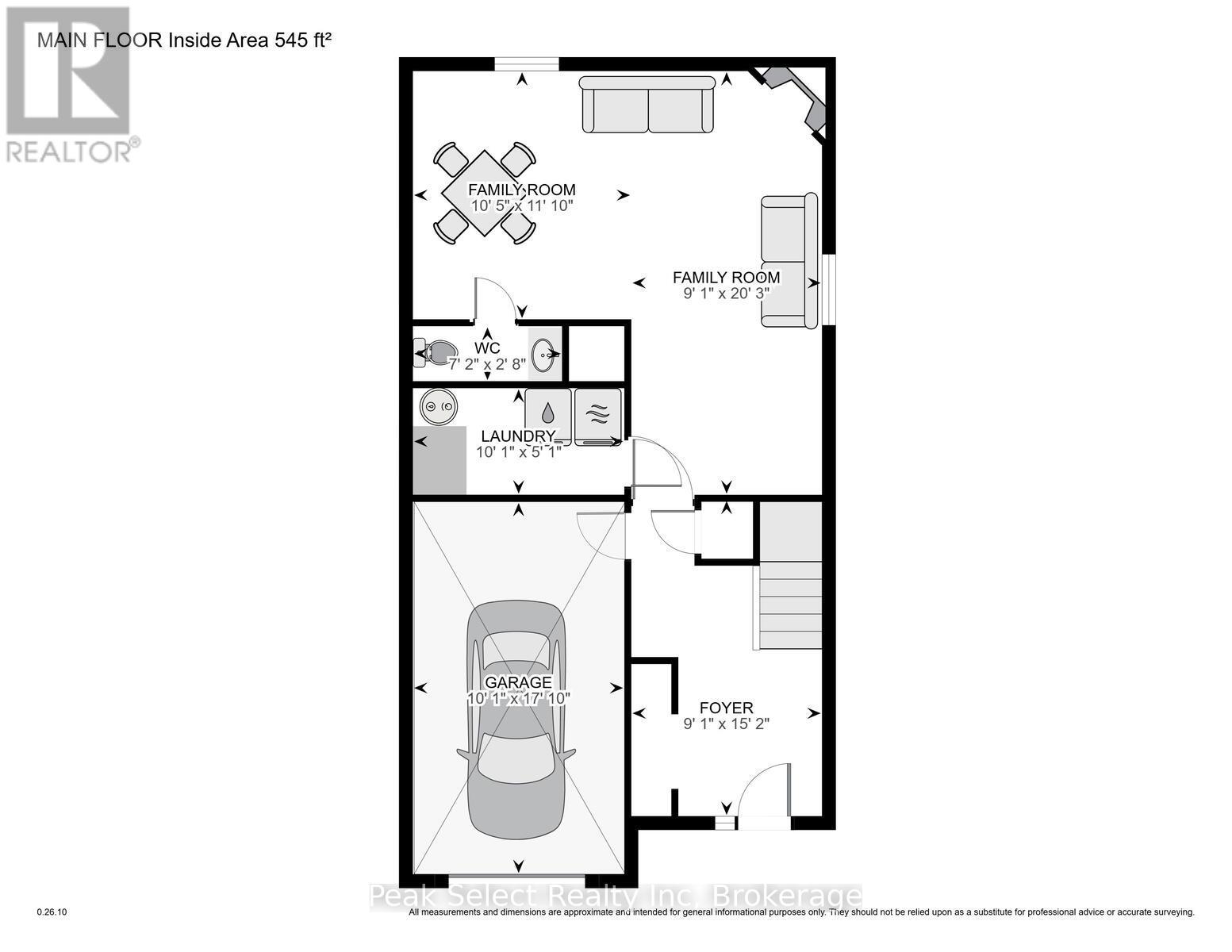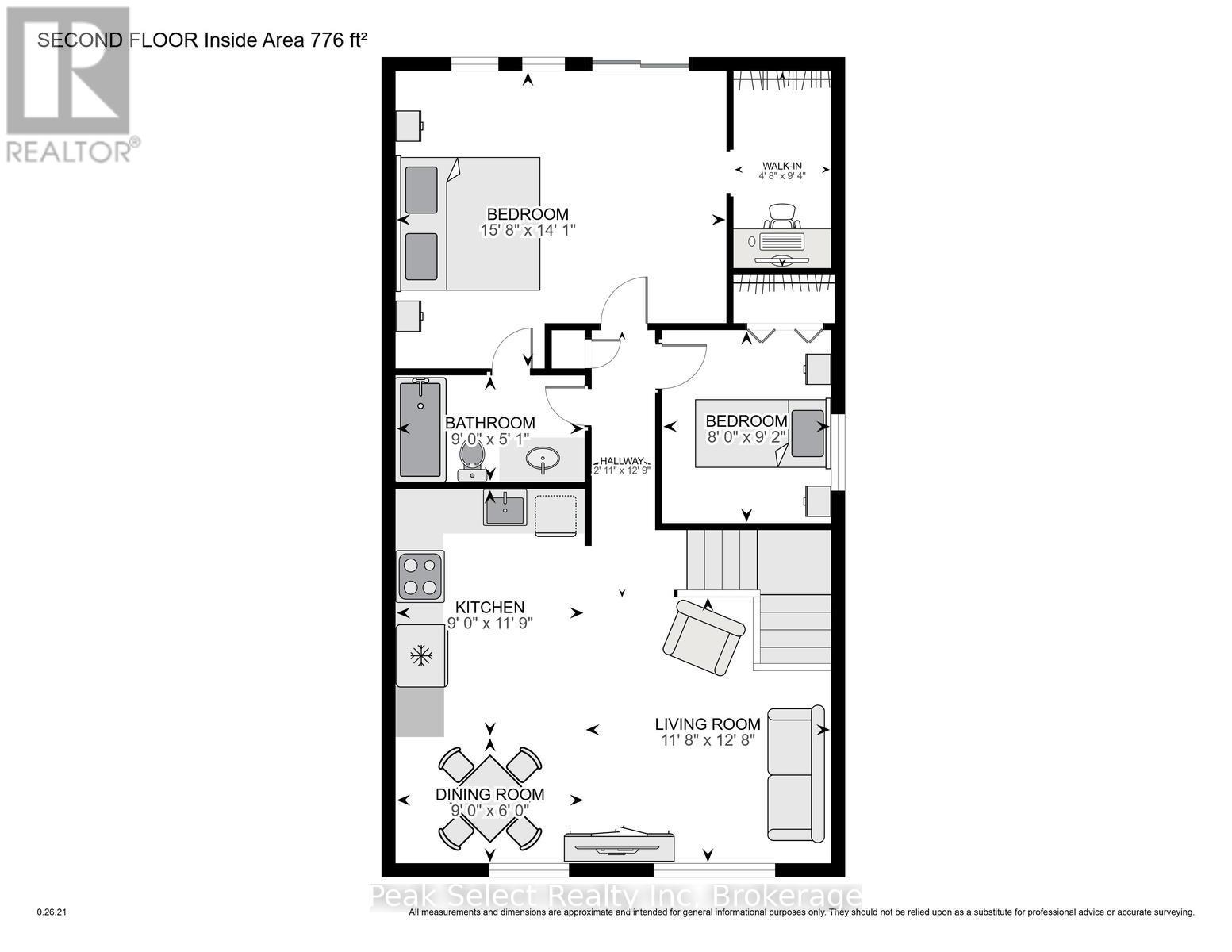41 Southvale Road St. Marys, Ontario N4X 1E9
$489,000
Welcome to this beautifully bright and inviting raised bungalow, an ideal haven for first-time buyers, downsizers, or anyone in search of a move-in-ready retreat in a fantastic location. As you step inside, you are greeted by a spacious entryway that seamlessly leads into a cozy family room, complete with a charming gas fireplace that promises warmth and comfort on chilly evenings. A conveniently located powder room and dedicated laundry facilities in the utility room offer easy functionality, along with direct access to a single-car garage. Ascend to the upper level, where the kitchen boasts a generous island that opens into the expansive living area, creating a perfect atmosphere for entertaining friends and family. The upper floor also features a 4-piece bathroom with a rejuvenating jetted tub and two inviting bedrooms, including a sizable primary suite. This sanctuary is highlighted by a walk-in closet, a subtle office nook for your productivity needs, and elegant patio doors that lead to a freshly stained, covered deck ideal for sipping your morning coffee or unwinding after a long day. Step outside into your private backyard oasis, fully fenced and adorned with mature trees that provide a serene backdrop for relaxation or hosting gatherings. Enjoy the best of both worlds with both a covered deck for shaded lounging and a sun deck off the patio doors for soaking up the sun. Additional features enhance the home's appeal, including modern light fixtures, newer appliances, stylish carpet-free flooring, and a furnace replaced in 2022 for peace of mind. Stay cool in the summer months with central air conditioning and an owned water softener installed in 2023.Nestled in a quiet, family-friendly neighbourhood, this home is just minutes away from schools, parks, shopping, and an array of restaurants truly embodying a perfect blend of convenience and comfort. This residence truly has it all! (id:63008)
Property Details
| MLS® Number | X12383389 |
| Property Type | Single Family |
| Community Name | St. Marys |
| AmenitiesNearBy | Schools, Park, Hospital |
| CommunityFeatures | Community Centre |
| EquipmentType | None, Water Heater |
| Features | Wooded Area, Level |
| ParkingSpaceTotal | 3 |
| RentalEquipmentType | None, Water Heater |
| Structure | Deck, Patio(s), Shed |
Building
| BathroomTotal | 2 |
| BedroomsAboveGround | 2 |
| BedroomsTotal | 2 |
| Age | 16 To 30 Years |
| Amenities | Fireplace(s) |
| Appliances | Water Softener, Dishwasher, Dryer, Microwave, Stove, Washer, Refrigerator |
| ArchitecturalStyle | Raised Bungalow |
| BasementType | Full |
| ConstructionStyleAttachment | Semi-detached |
| CoolingType | Central Air Conditioning |
| ExteriorFinish | Brick, Vinyl Siding |
| FireProtection | Smoke Detectors |
| FireplacePresent | Yes |
| FireplaceTotal | 1 |
| FoundationType | Poured Concrete |
| HalfBathTotal | 1 |
| HeatingFuel | Natural Gas |
| HeatingType | Forced Air |
| StoriesTotal | 1 |
| SizeInterior | 1100 - 1500 Sqft |
| Type | House |
| UtilityWater | Municipal Water |
Parking
| Attached Garage | |
| Garage | |
| Tandem | |
| Inside Entry |
Land
| Acreage | No |
| FenceType | Fully Fenced |
| LandAmenities | Schools, Park, Hospital |
| LandscapeFeatures | Landscaped |
| Sewer | Sanitary Sewer |
| SizeDepth | 136 Ft |
| SizeFrontage | 30 Ft ,1 In |
| SizeIrregular | 30.1 X 136 Ft |
| SizeTotalText | 30.1 X 136 Ft|under 1/2 Acre |
| ZoningDescription | R3 |
Rooms
| Level | Type | Length | Width | Dimensions |
|---|---|---|---|---|
| Main Level | Living Room | 3.56 m | 3.86 m | 3.56 m x 3.86 m |
| Main Level | Dining Room | 2.73 m | 1.83 m | 2.73 m x 1.83 m |
| Main Level | Kitchen | 2.73 m | 3.59 m | 2.73 m x 3.59 m |
| Main Level | Primary Bedroom | 4.78 m | 4.29 m | 4.78 m x 4.29 m |
| Main Level | Bedroom 2 | 2.44 m | 2.79 m | 2.44 m x 2.79 m |
| Ground Level | Foyer | 2.78 m | 4.61 m | 2.78 m x 4.61 m |
| Ground Level | Family Room | 2.78 m | 6.18 m | 2.78 m x 6.18 m |
| Ground Level | Family Room | 3.18 m | 3.62 m | 3.18 m x 3.62 m |
| Ground Level | Laundry Room | 3.08 m | 1.56 m | 3.08 m x 1.56 m |
Utilities
| Cable | Available |
| Electricity | Installed |
| Sewer | Installed |
https://www.realtor.ca/real-estate/28818966/41-southvale-road-st-marys-st-marys
Cathie Szmon
Broker of Record
163 Queen Street E
St. Marys, Ontario N4X 1A5

