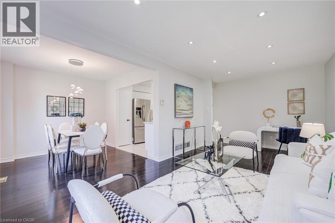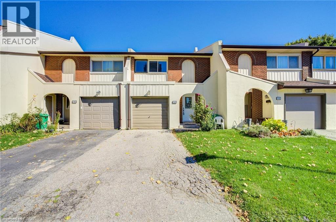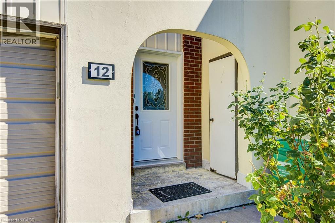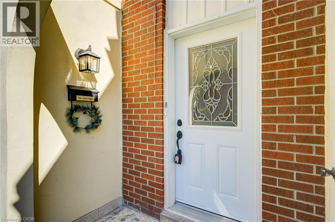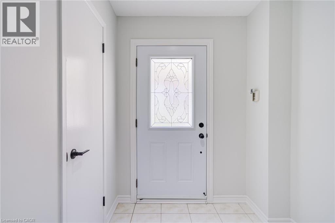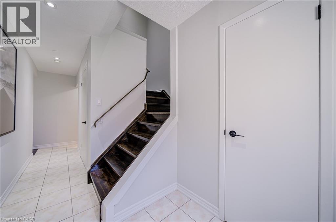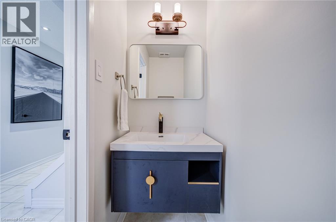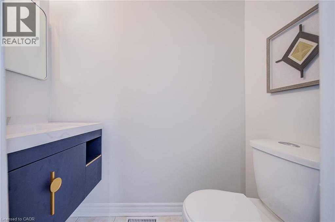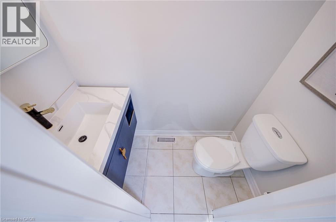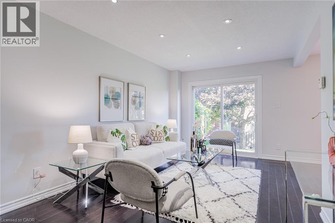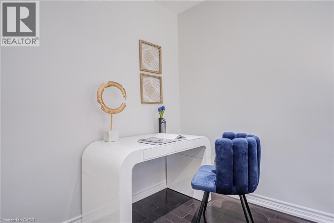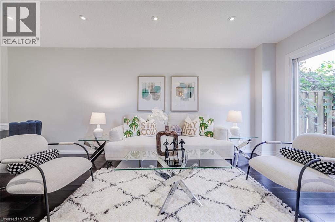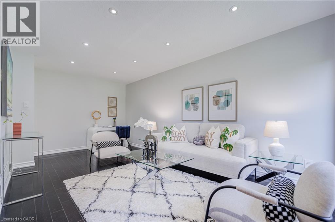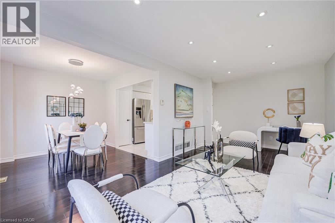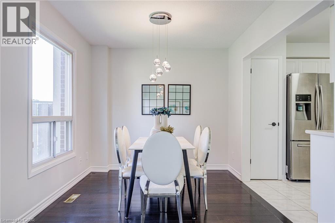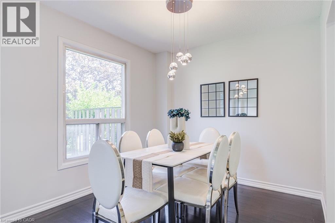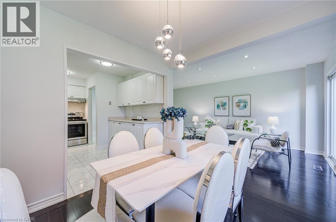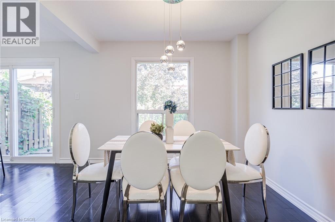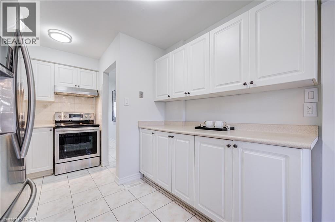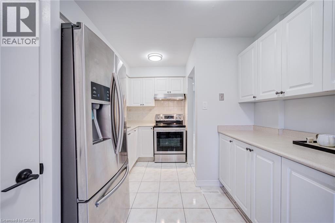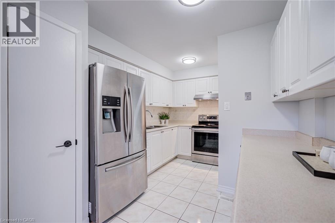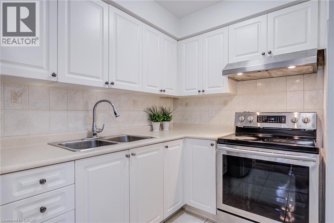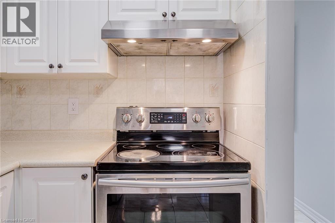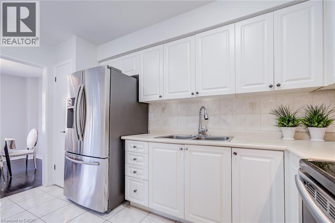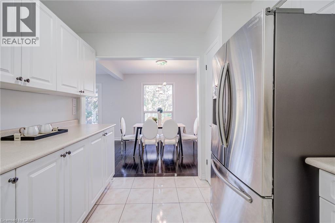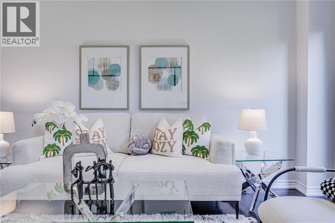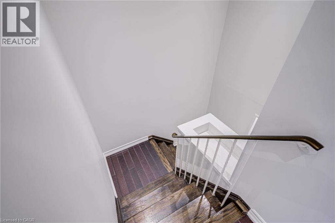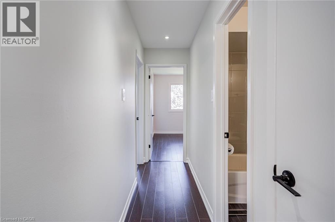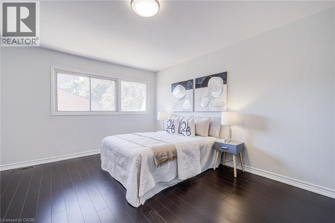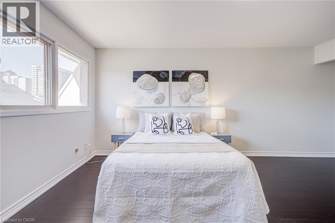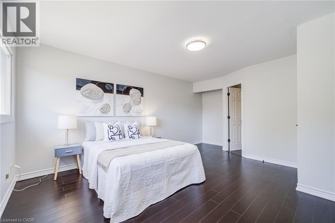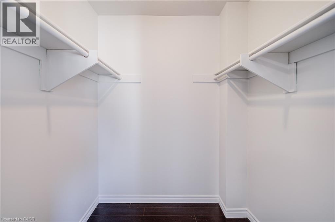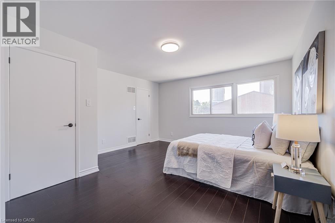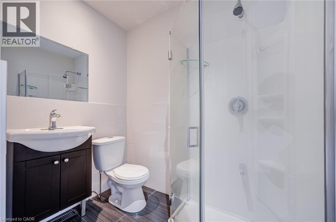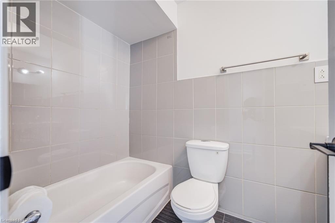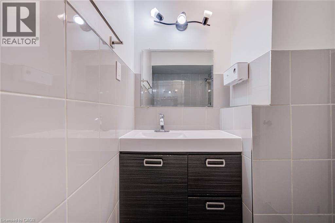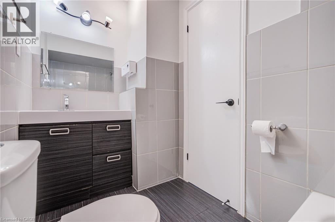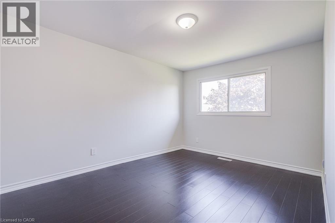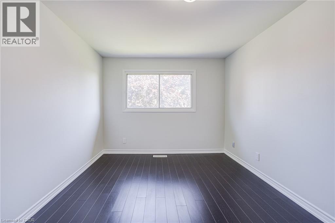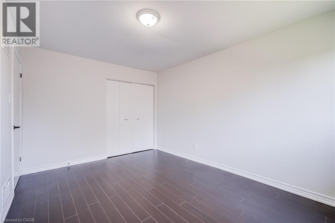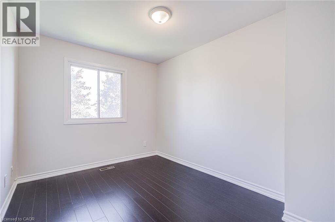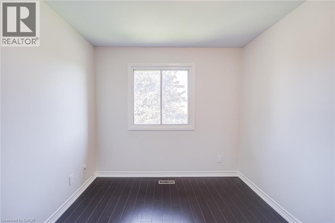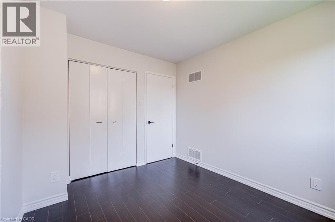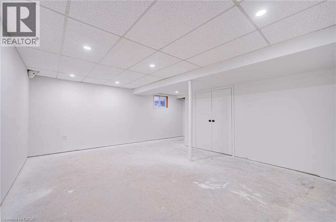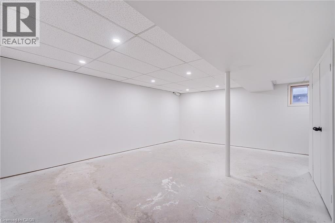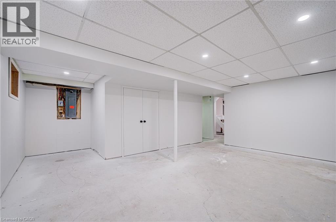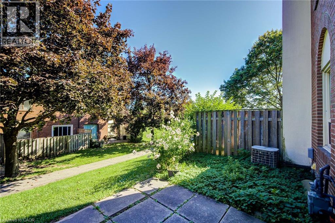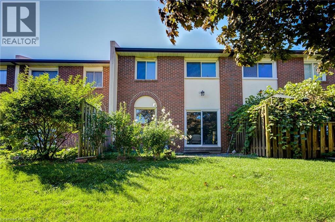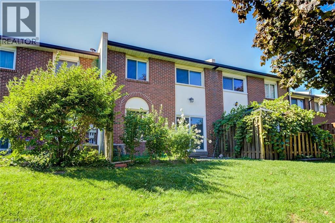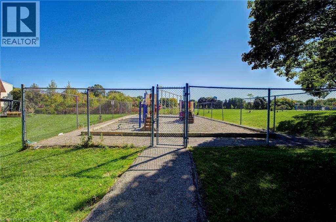41 Mississauga Valley Boulevard Unit# 12 Mississauga, Ontario L5A 3N5
$699,000Maintenance, Insurance, Common Area Maintenance, Water
$440.02 Monthly
Maintenance, Insurance, Common Area Maintenance, Water
$440.02 MonthlyDiscover this charming condo townhome, nestled in a desirable community. This home offers 3 generously sized bedrooms and 2.5 bathrooms, delivering both comfort and functionality for everyday living. The main floor features a bright, open-concept layout filled with natural light, perfect for relaxing or entertaining. Upstairs, you’ll find three spacious bedrooms, including a rear-facing primary suite complete with a walk-in closet and a 4-piece ensuite bath. The basement offers incredible potential, with a bathroom rough-in already in place, ideal for future customization or additional living space. Recent upgrades include fresh paint (2025) and a renovated powder room (2025), adding a modern touch throughout. Perfect for first-time buyers and investors alike, this home is ideally located just minutes from Square One Shopping Centre, top-rated schools, parks, scenic trails, dining, and the GO Station to downtown Toronto, offering unbeatable convenience and connectivity. (id:63008)
Open House
This property has open houses!
2:00 pm
Ends at:4:00 pm
Property Details
| MLS® Number | 40775164 |
| Property Type | Single Family |
| AmenitiesNearBy | Park, Playground, Public Transit, Schools, Shopping |
| ParkingSpaceTotal | 2 |
Building
| BathroomTotal | 3 |
| BedroomsAboveGround | 3 |
| BedroomsTotal | 3 |
| Appliances | Dishwasher, Dryer, Refrigerator, Stove, Washer |
| ArchitecturalStyle | 2 Level |
| BasementDevelopment | Partially Finished |
| BasementType | Full (partially Finished) |
| ConstructedDate | 1973 |
| ConstructionStyleAttachment | Attached |
| CoolingType | Central Air Conditioning |
| ExteriorFinish | Brick Veneer, Stucco |
| HalfBathTotal | 1 |
| HeatingFuel | Natural Gas |
| HeatingType | Forced Air |
| StoriesTotal | 2 |
| SizeInterior | 1921 Sqft |
| Type | Row / Townhouse |
| UtilityWater | Municipal Water |
Parking
| Attached Garage |
Land
| Acreage | No |
| LandAmenities | Park, Playground, Public Transit, Schools, Shopping |
| Sewer | Municipal Sewage System |
| SizeTotalText | Unknown |
| ZoningDescription | Hrm5 |
Rooms
| Level | Type | Length | Width | Dimensions |
|---|---|---|---|---|
| Second Level | 4pc Bathroom | Measurements not available | ||
| Second Level | Bedroom | 10'0'' x 14'0'' | ||
| Second Level | Bedroom | 9'0'' x 10'5'' | ||
| Second Level | 3pc Bathroom | Measurements not available | ||
| Second Level | Primary Bedroom | 14'0'' x 13'5'' | ||
| Basement | Recreation Room | Measurements not available | ||
| Main Level | Living Room | 19'5'' x 10'0'' | ||
| Main Level | Dining Room | 10'0'' x 9'0'' | ||
| Main Level | 2pc Bathroom | Measurements not available | ||
| Main Level | Kitchen | 9'0'' x 12'0'' |
https://www.realtor.ca/real-estate/28938349/41-mississauga-valley-boulevard-unit-12-mississauga
Rebecca Liu
Salesperson
279 Weber St. N. Unit 20a
Waterloo, Ontario N2J 3H8

