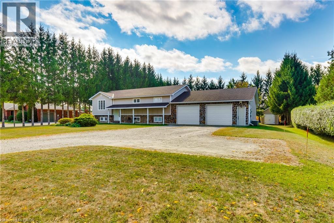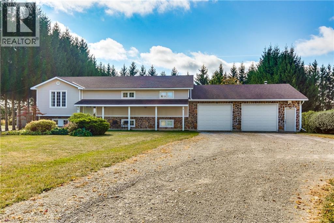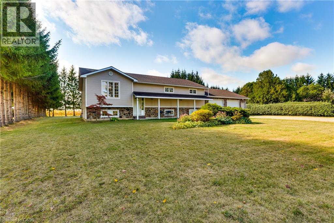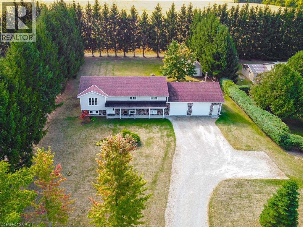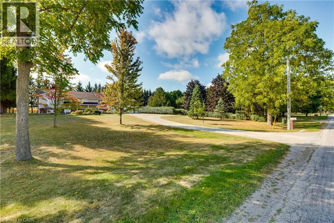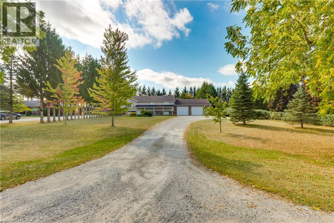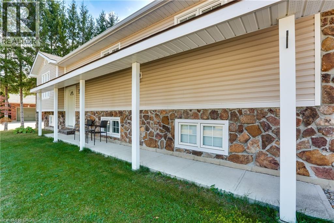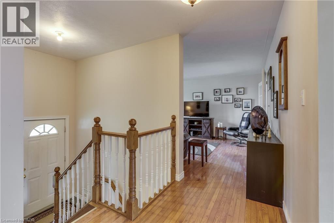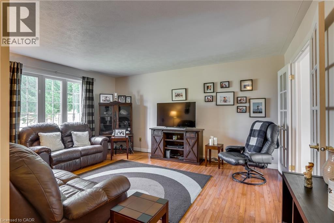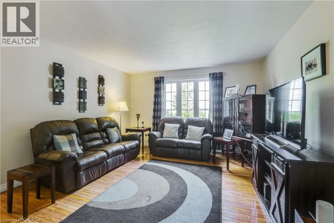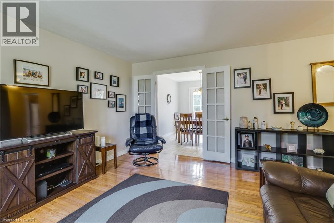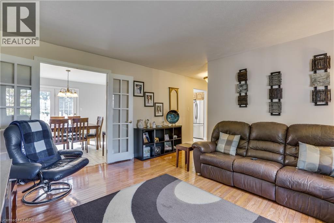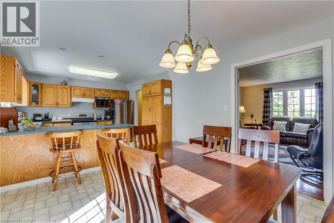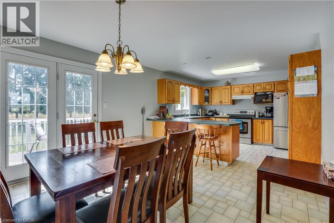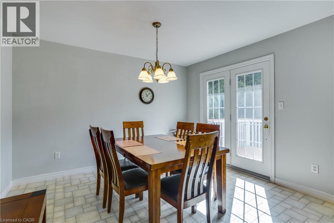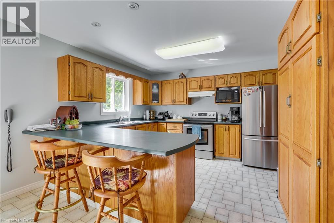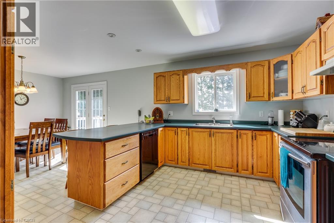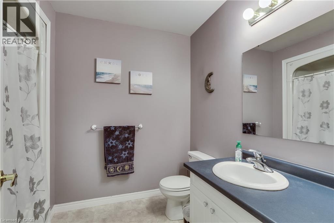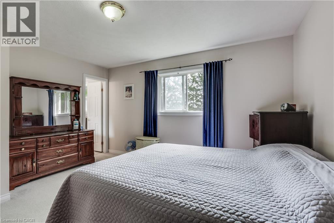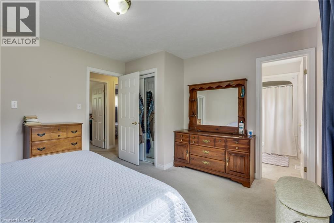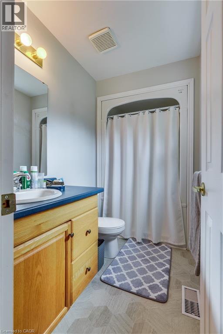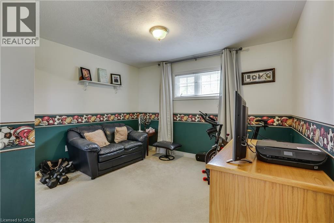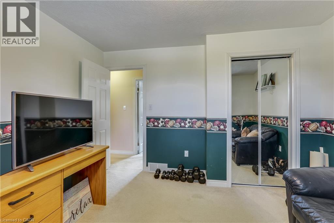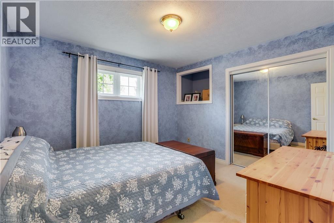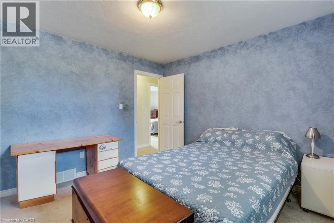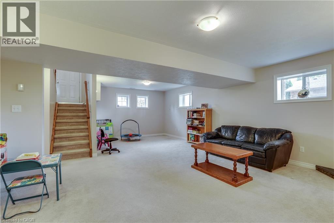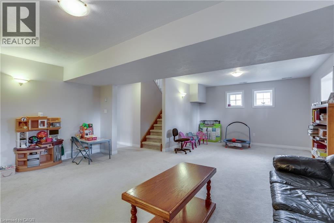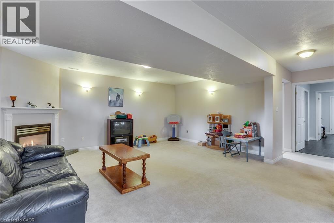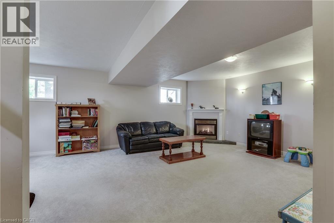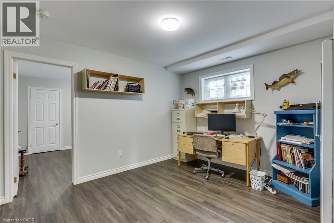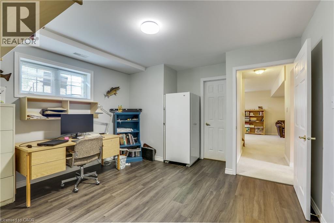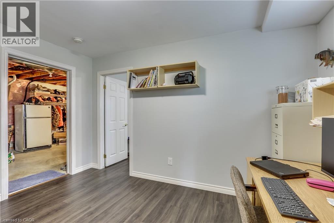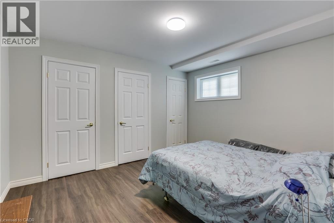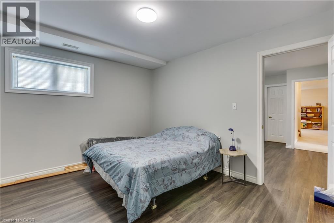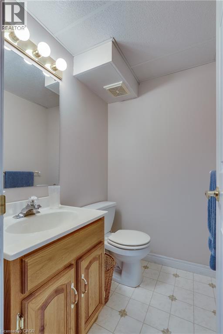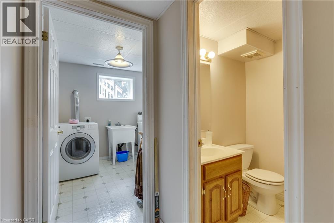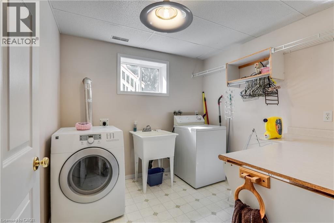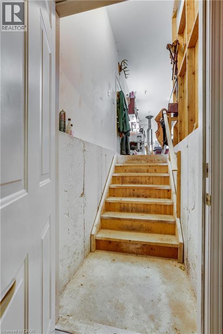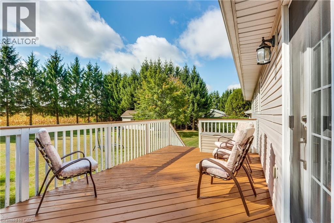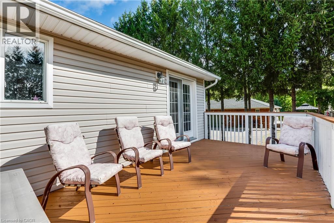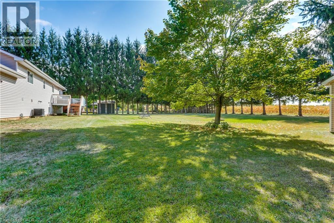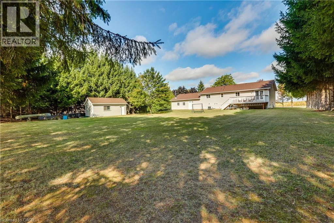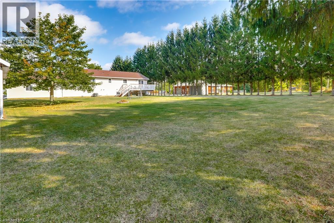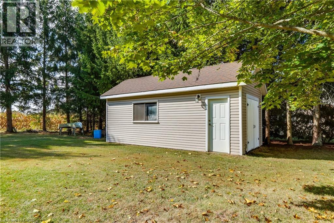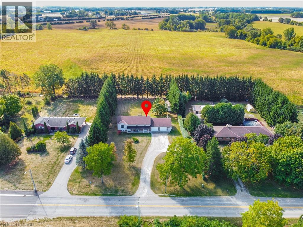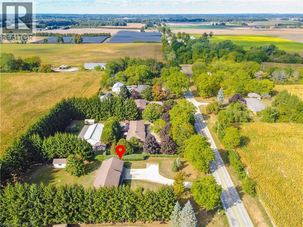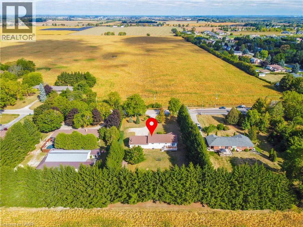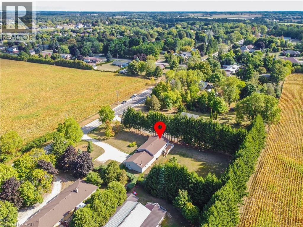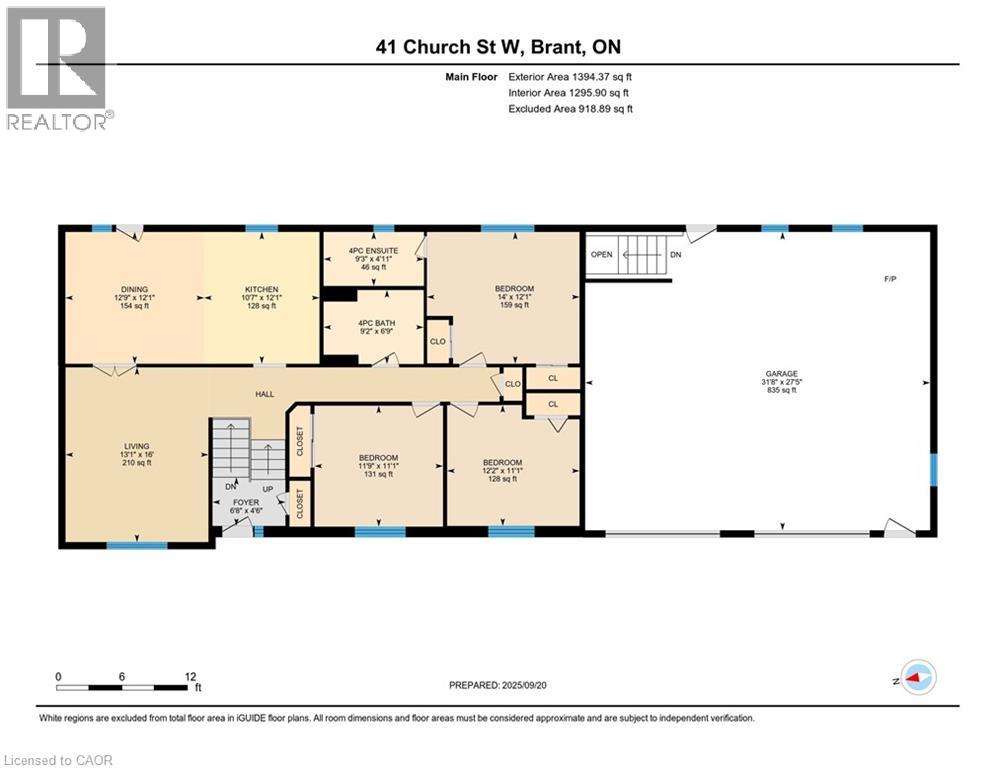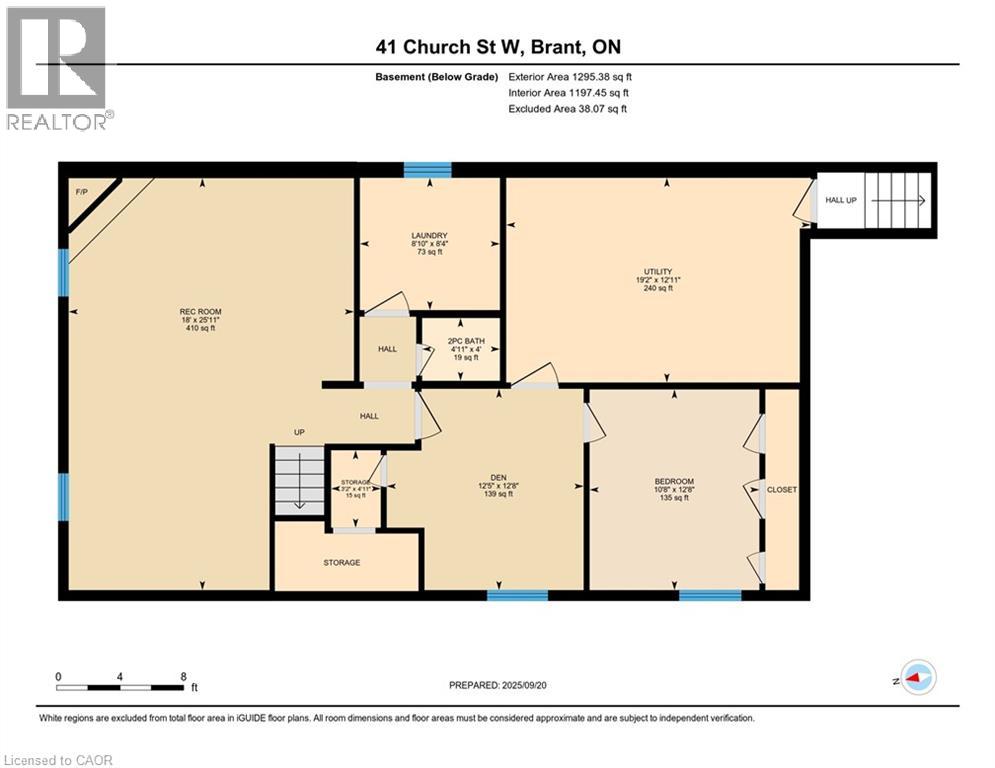41 Church Road W Scotland, Ontario N0E 1R0
$1,139,000
Welcome to this custom-built residence featuring nearly 2,600 sq. ft. of versatile living space, perfectly set on a landscaped 0.87-acre lot. Built in 2000, this 3+1 bedroom, 2.5 bathroom home (with potential for a 5th bedroom) blends quality craftsmanship with thoughtful design, creating an ideal setting for family life, entertaining, and everyday comfort. Showcasing a timeless fieldstone exterior and set behind a crush-and-run curved driveway, the home offers impressive curb appeal from the moment you arrive. Step inside to find a bright, inviting layout. The main level features a hardwood-floored living room, an eat-in kitchen with solid oak cabinetry, a built-in pantry cabinet, breakfast bar, and dining area. From here, step out to a walkout balcony overlooking the expansive backyard—ideal for enjoying morning coffee or evening sunsets. The lower level offers incredible flexibility, with a large recreation room warmed by a natural gas fireplace, an office, plus a full bedroom with a wall-to-wall closet and extra storage. A substantial utility room provides direct access to the oversized attached garage, making organization and functionality a breeze. The garage itself is a standout—measuring 28’ x 32’ with two 10’ x 8’ doors, heated by a wood stove (WETT-certified), and hardwired for door openers. For added convenience, a fully insulated and wired 11’ x 24’ rear shed with a 220-volt outlet and 40-amp pony panel offers space for hobbies, projects, or storage. Outdoors, the property truly shines. The landscaped yard offers plenty of room for a pool, gardens, or simply space to relax and entertain—all while enjoying the privacy and charm of the large lot. Located near the local public school and just minutes to Highways 24 and 403, this home provides small-town warmth with commuter-friendly convenience—making it a complete package. With its timeless design, flexible floor plan, and unbeatable lot, this home is built to last—and ready to welcome its next chapter. (id:63008)
Property Details
| MLS® Number | 40770378 |
| Property Type | Single Family |
| AmenitiesNearBy | Place Of Worship, Playground, Schools |
| CommunityFeatures | School Bus |
| EquipmentType | Water Heater |
| Features | Crushed Stone Driveway, Country Residential |
| ParkingSpaceTotal | 8 |
| RentalEquipmentType | Water Heater |
| Structure | Workshop, Shed, Porch |
Building
| BathroomTotal | 3 |
| BedroomsAboveGround | 3 |
| BedroomsBelowGround | 1 |
| BedroomsTotal | 4 |
| Appliances | Dishwasher, Stove |
| ArchitecturalStyle | Raised Bungalow |
| BasementDevelopment | Finished |
| BasementType | Full (finished) |
| ConstructedDate | 2000 |
| ConstructionStyleAttachment | Detached |
| CoolingType | Central Air Conditioning |
| ExteriorFinish | Other, Vinyl Siding |
| FireProtection | Smoke Detectors |
| FireplacePresent | Yes |
| FireplaceTotal | 1 |
| FoundationType | Poured Concrete |
| HalfBathTotal | 1 |
| HeatingFuel | Natural Gas |
| HeatingType | Forced Air |
| StoriesTotal | 1 |
| SizeInterior | 2592 Sqft |
| Type | House |
| UtilityWater | Drilled Well |
Parking
| Attached Garage |
Land
| Acreage | No |
| LandAmenities | Place Of Worship, Playground, Schools |
| LandscapeFeatures | Landscaped |
| Sewer | Septic System |
| SizeDepth | 271 Ft |
| SizeFrontage | 123 Ft |
| SizeIrregular | 0.874 |
| SizeTotal | 0.874 Ac|1/2 - 1.99 Acres |
| SizeTotalText | 0.874 Ac|1/2 - 1.99 Acres |
| ZoningDescription | A |
Rooms
| Level | Type | Length | Width | Dimensions |
|---|---|---|---|---|
| Basement | Utility Room | 19'2'' x 12'11'' | ||
| Basement | Storage | 3'2'' x 4'11'' | ||
| Basement | 2pc Bathroom | 4'11'' x 4'0'' | ||
| Basement | Laundry Room | 8'10'' x 8'4'' | ||
| Basement | Recreation Room | 18'0'' x 25'11'' | ||
| Basement | Den | 12'5'' x 12'8'' | ||
| Basement | Bedroom | 10'8'' x 12'8'' | ||
| Main Level | Other | 27'5'' x 31'8'' | ||
| Main Level | Living Room | 16'0'' x 13'1'' | ||
| Main Level | Kitchen | 12'1'' x 10'7'' | ||
| Main Level | Foyer | 4'6'' x 6'8'' | ||
| Main Level | Dining Room | 12'1'' x 12'9'' | ||
| Main Level | Bedroom | 11'1'' x 12'2'' | ||
| Main Level | Bedroom | 11'1'' x 11'9'' | ||
| Main Level | Bedroom | 12'1'' x 14'0'' | ||
| Main Level | 4pc Bathroom | 4'11'' x 9'3'' | ||
| Main Level | 4pc Bathroom | 6'9'' x 9'2'' |
https://www.realtor.ca/real-estate/28904745/41-church-road-w-scotland
Jacob Atkinson
Salesperson
245 Argyle Street South
Caledonia, Ontario N3W 1K7

