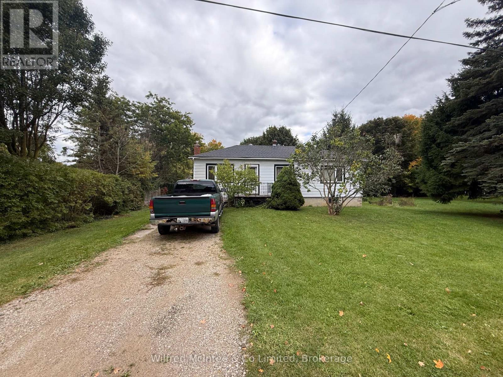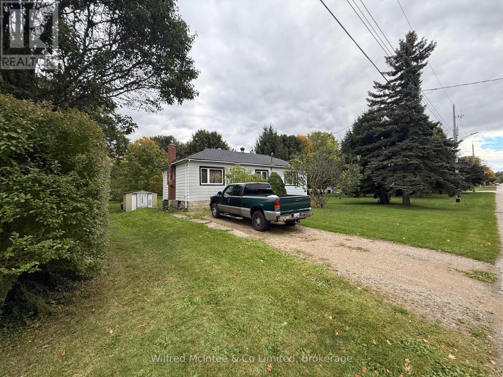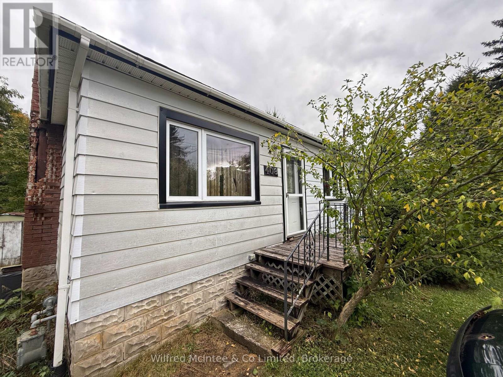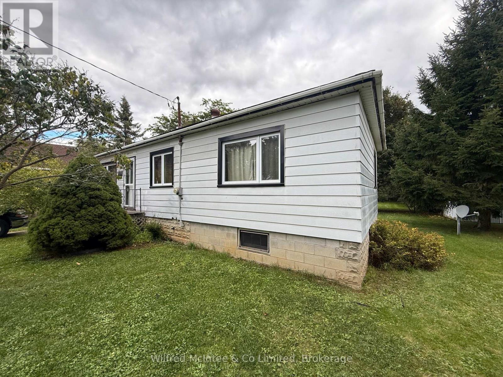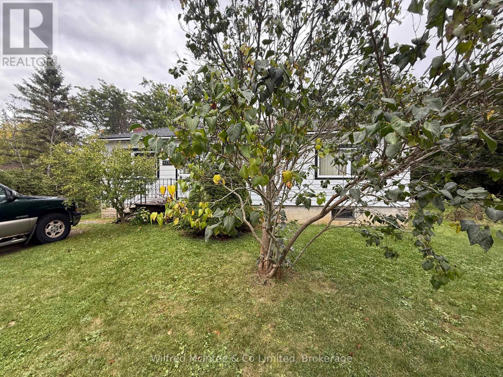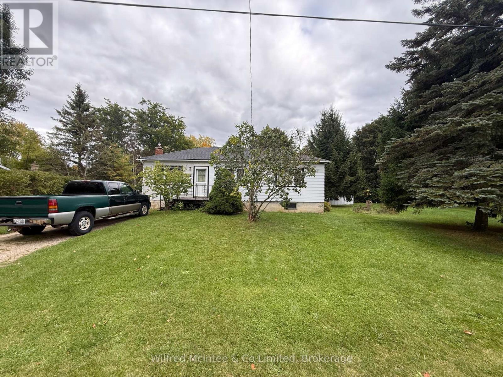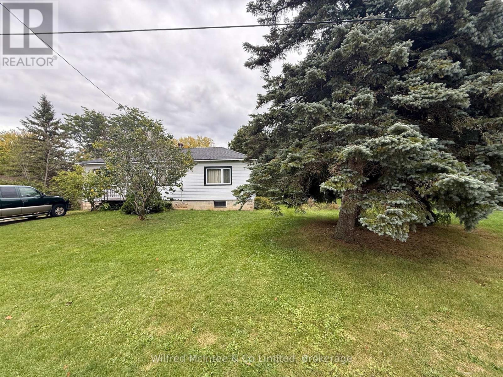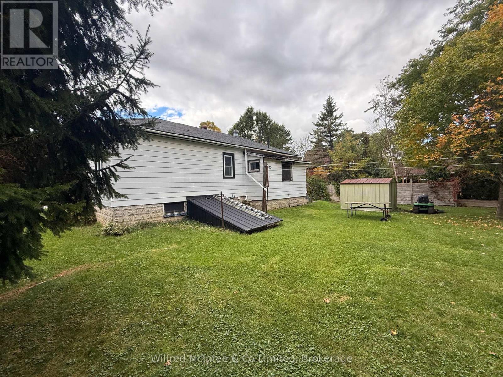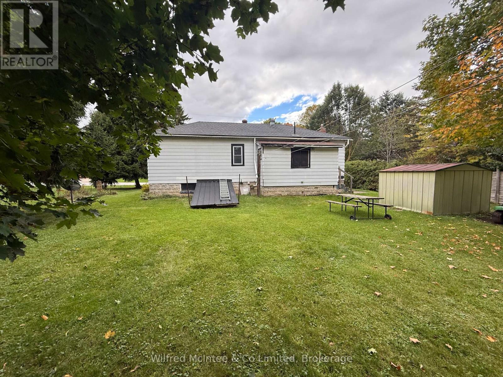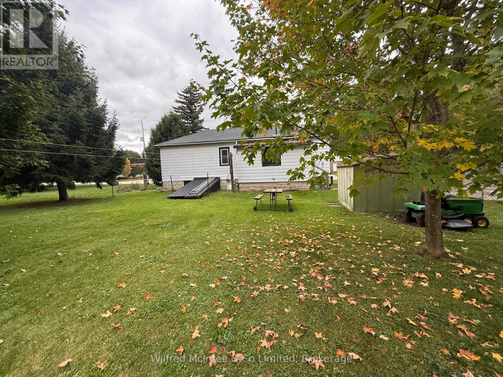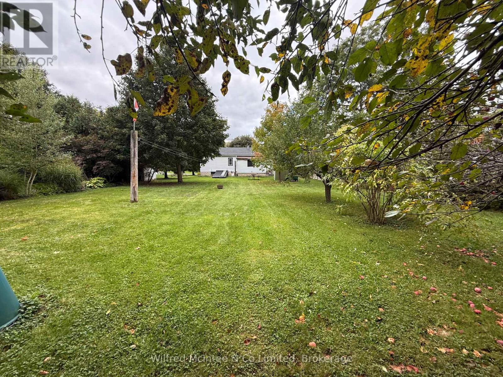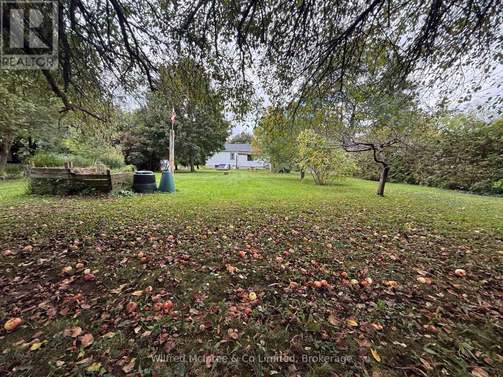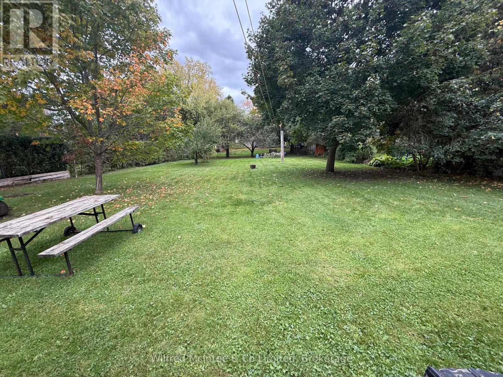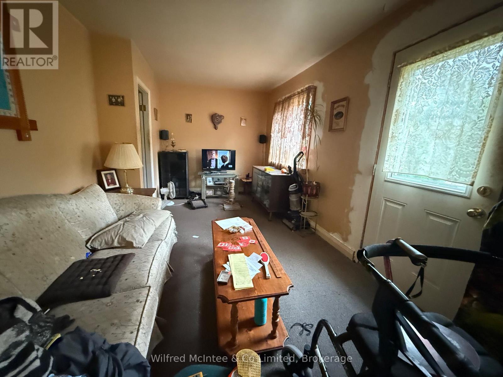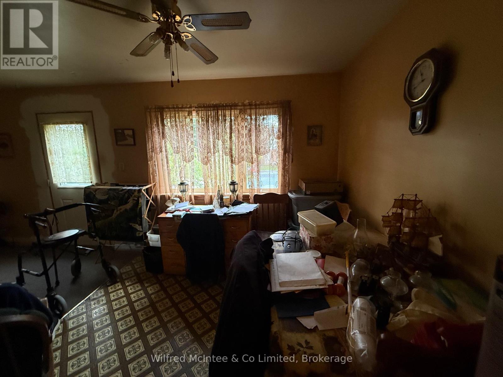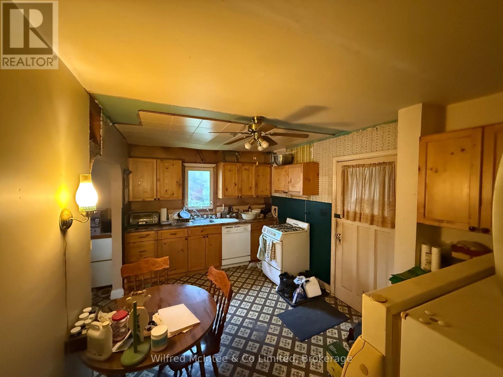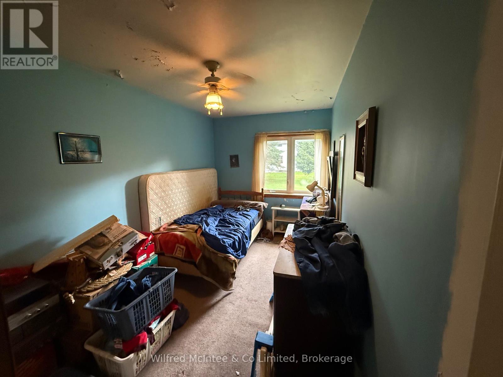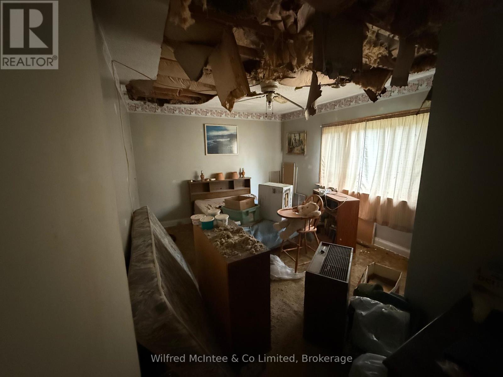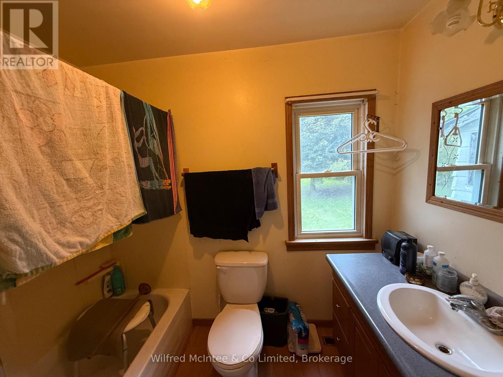408 Mary Street Brockton, Ontario N0G 2V0
$349,000
Handyman Special in a Great Neighbourhood! This charming 2-bedroom bungalow sits on a spacious, treed lot and offers plenty of potential for those with renovation skills or a creative touch. Recent updates include custom pine kitchen cabinetry, newer roof, windows, front doors, drinking water system and a water softener. The natural gas furnace and central air are approximately 12 years old, providing comfort and efficiency.The home features inside and outside access to the basement, a 9 x 9 detached shed, a single-wide private gravel driveway, and outdoor amenities such as a clothesline, fire pit, and satellite dish. A solid opportunity in a desirable area perfect for investors, first-time buyers, or anyone ready to add value and make it their own. (id:63008)
Property Details
| MLS® Number | X12458733 |
| Property Type | Single Family |
| Community Name | Brockton |
| AmenitiesNearBy | Hospital, Place Of Worship, Park, Schools |
| CommunityFeatures | Community Centre |
| EquipmentType | None, Water Softener |
| ParkingSpaceTotal | 2 |
| RentalEquipmentType | None, Water Softener |
| Structure | Porch, Shed |
Building
| BathroomTotal | 1 |
| BedroomsAboveGround | 2 |
| BedroomsTotal | 2 |
| Age | 51 To 99 Years |
| Appliances | Water Heater, Water Treatment, Dishwasher, Dryer, Stove, Washer, Water Softener, Window Coverings, Refrigerator |
| ArchitecturalStyle | Bungalow |
| BasementDevelopment | Unfinished |
| BasementType | Full (unfinished) |
| ConstructionStyleAttachment | Detached |
| CoolingType | Central Air Conditioning |
| ExteriorFinish | Aluminum Siding |
| FoundationType | Block |
| HeatingFuel | Natural Gas |
| HeatingType | Forced Air |
| StoriesTotal | 1 |
| SizeInterior | 700 - 1100 Sqft |
| Type | House |
| UtilityWater | Municipal Water |
Parking
| No Garage |
Land
| Acreage | No |
| LandAmenities | Hospital, Place Of Worship, Park, Schools |
| Sewer | Sanitary Sewer |
| SizeDepth | 165 Ft |
| SizeFrontage | 66 Ft |
| SizeIrregular | 66 X 165 Ft |
| SizeTotalText | 66 X 165 Ft |
Rooms
| Level | Type | Length | Width | Dimensions |
|---|---|---|---|---|
| Main Level | Kitchen | 4.88 m | 2.82 m | 4.88 m x 2.82 m |
| Main Level | Living Room | 4.73 m | 2.82 m | 4.73 m x 2.82 m |
| Main Level | Dining Room | 2.82 m | 2.82 m | 2.82 m x 2.82 m |
| Main Level | Bedroom | 4.42 m | 3.35 m | 4.42 m x 3.35 m |
| Main Level | Bedroom 2 | 4.42 m | 2.36 m | 4.42 m x 2.36 m |
| Main Level | Bathroom | 2.54 m | 1.52 m | 2.54 m x 1.52 m |
Utilities
| Cable | Installed |
| Electricity | Installed |
| Sewer | Installed |
https://www.realtor.ca/real-estate/28981736/408-mary-street-brockton-brockton
Mike Hennessy
Broker
11 Durham St W
Walkerton, Ontario N0G 2V0

