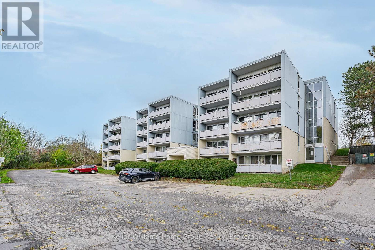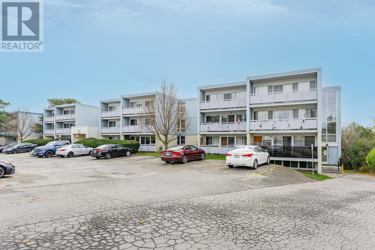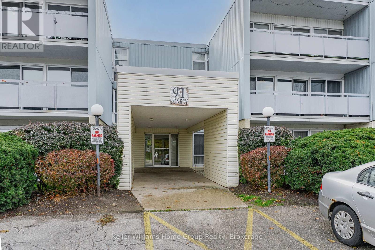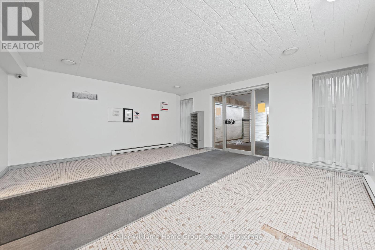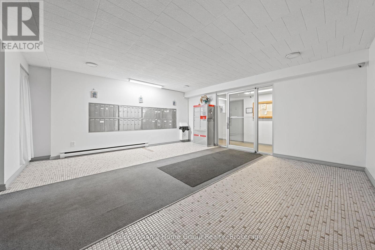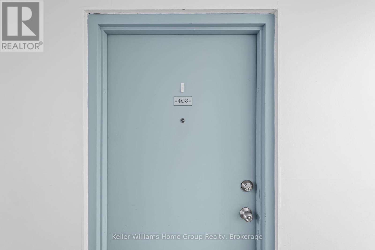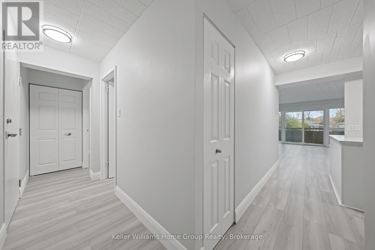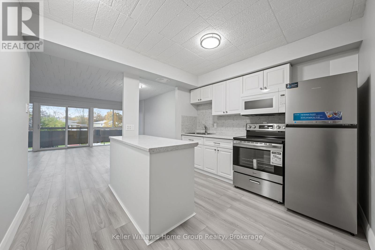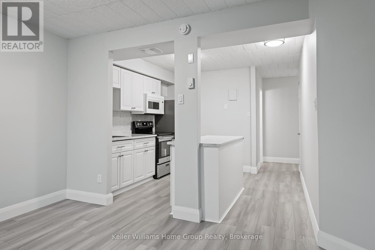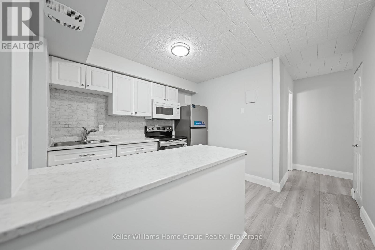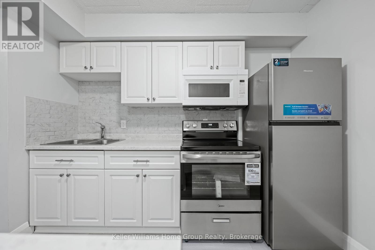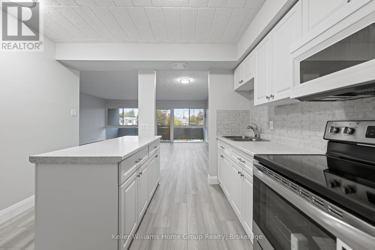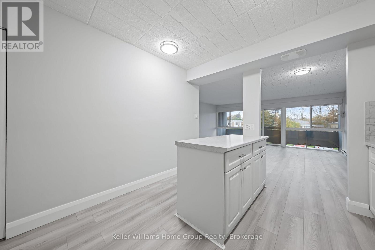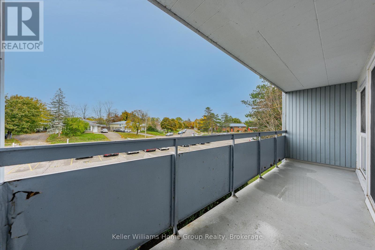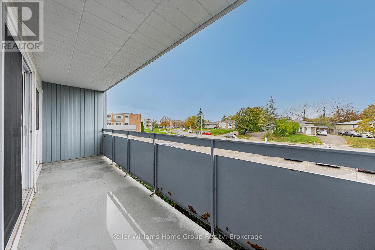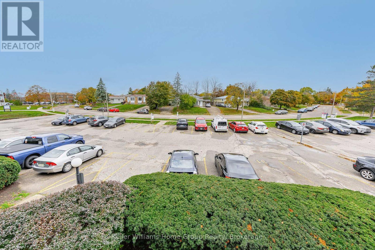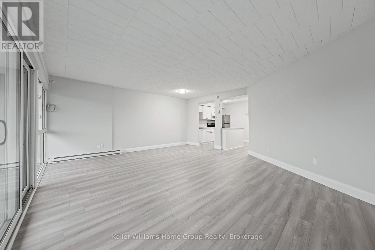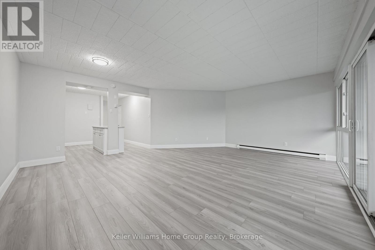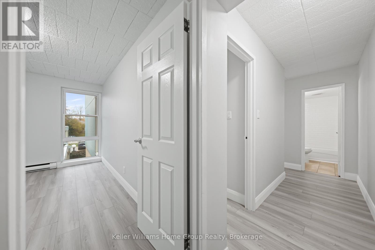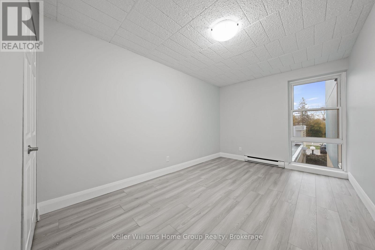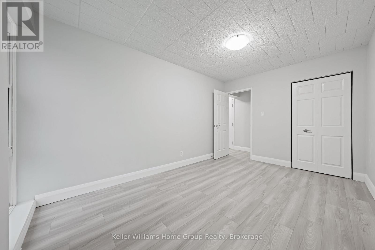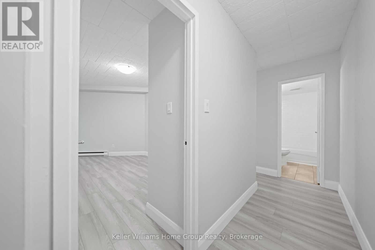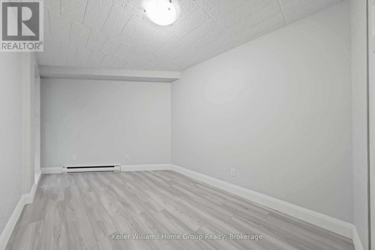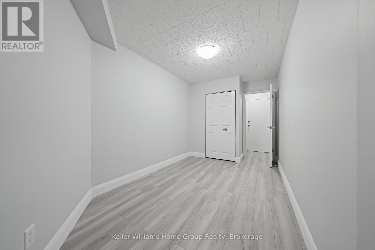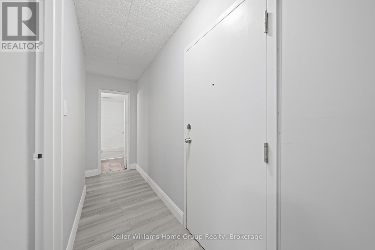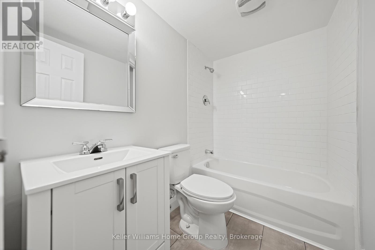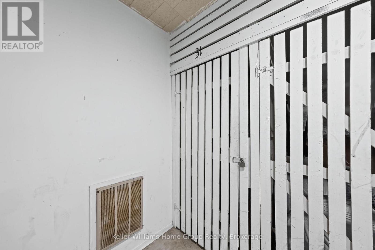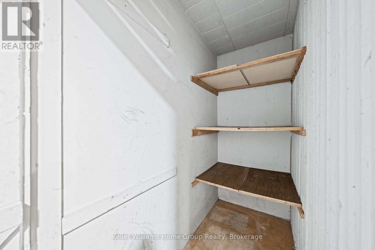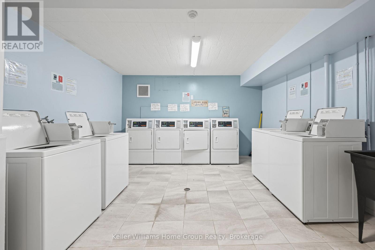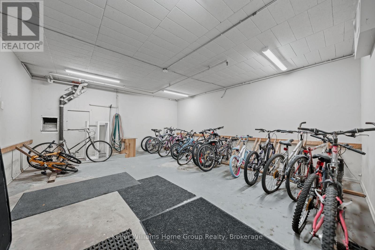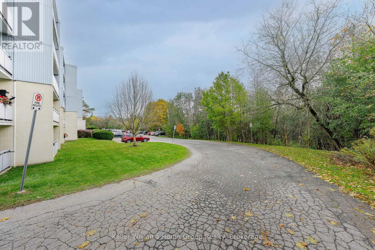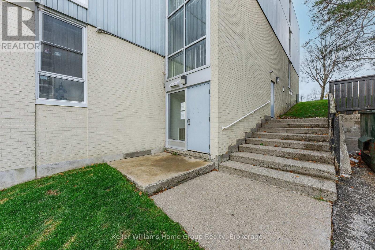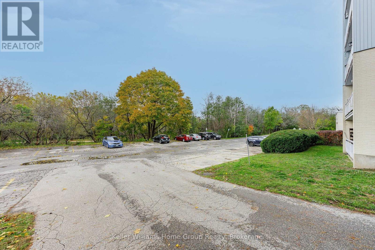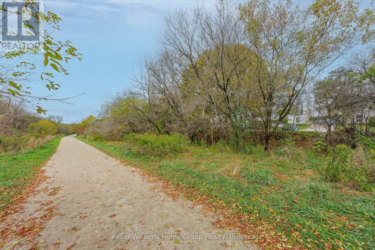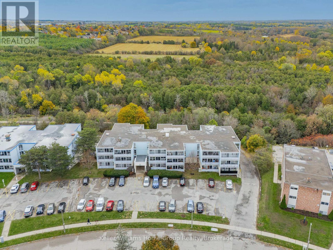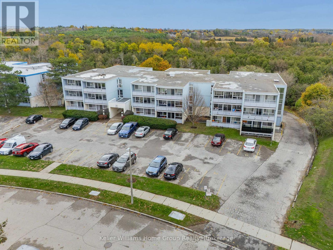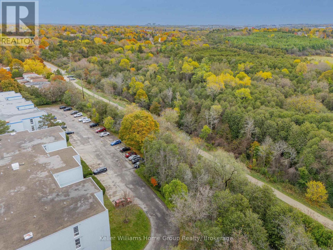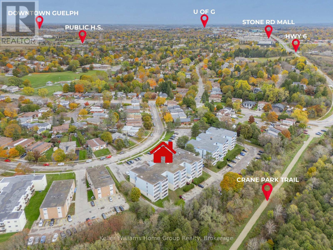408 - 91 Conroy Crescent Guelph, Ontario N1G 2V5
$374,900Maintenance, Water, Common Area Maintenance, Insurance, Heat, Electricity
$711 Monthly
Maintenance, Water, Common Area Maintenance, Insurance, Heat, Electricity
$711 MonthlyAttention all investors looking for a turnkey income property or a first-time buyer looking to get into the market. This 2 bedroom condo is a must see! Situated on the bus route to the University of Guelph, it offers great accessibility to the university, local shopping, dining and all other Guelph amenities. This unit has just been completely updated with new flooring, interior door and trim throughout, freshly painted, new stainless steel appliances, updated kitchen, ceramix tiled backsplach and updated bathroom. This unit has one dedicated parking spot, visitor parking, a storage locker, use of the laundry room and indoor bicycle storage room. This is a great affordable opportunity to get into the Guelph market, condo fees include, heat, hydro and water. (id:63008)
Property Details
| MLS® Number | X12496750 |
| Property Type | Single Family |
| Community Name | Dovercliffe Park/Old University |
| AmenitiesNearBy | Public Transit, Schools |
| CommunityFeatures | Pets Allowed With Restrictions |
| Features | Backs On Greenbelt, Balcony, Carpet Free, Laundry- Coin Operated |
| ParkingSpaceTotal | 1 |
Building
| BathroomTotal | 1 |
| BedroomsAboveGround | 2 |
| BedroomsTotal | 2 |
| Age | 51 To 99 Years |
| Amenities | Visitor Parking, Storage - Locker |
| BasementType | None |
| CoolingType | None |
| ExteriorFinish | Brick, Steel |
| FireProtection | Controlled Entry |
| HeatingFuel | Electric |
| HeatingType | Baseboard Heaters |
| SizeInterior | 800 - 899 Sqft |
| Type | Apartment |
Parking
| No Garage |
Land
| Acreage | No |
| LandAmenities | Public Transit, Schools |
| ZoningDescription | R4 |
Rooms
| Level | Type | Length | Width | Dimensions |
|---|---|---|---|---|
| Main Level | Bathroom | 2.27 m | 1.51 m | 2.27 m x 1.51 m |
| Main Level | Kitchen | 3.3 m | 3.06 m | 3.3 m x 3.06 m |
| Main Level | Dining Room | 3.3 m | 1.92 m | 3.3 m x 1.92 m |
| Main Level | Living Room | 5.8 m | 5.2 m | 5.8 m x 5.2 m |
| Main Level | Primary Bedroom | 2.86 m | 4.23 m | 2.86 m x 4.23 m |
| Main Level | Bedroom 2 | 2.44 m | 5.52 m | 2.44 m x 5.52 m |
Carl Wilkinson
Broker
135 St David Street South Unit 6
Fergus, Ontario N1M 2L4
Scott Couling
Salesperson
135 St David Street South Unit 6
Fergus, Ontario N1M 2L4
Eric Stupak
Salesperson
135 St David Street South Unit 6
Fergus, Ontario N1M 2L4
Garrett Duval
Salesperson
5 Edinburgh Road South Unit 1
Guelph, Ontario N1H 5N8

