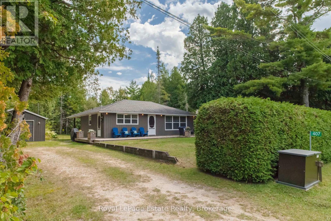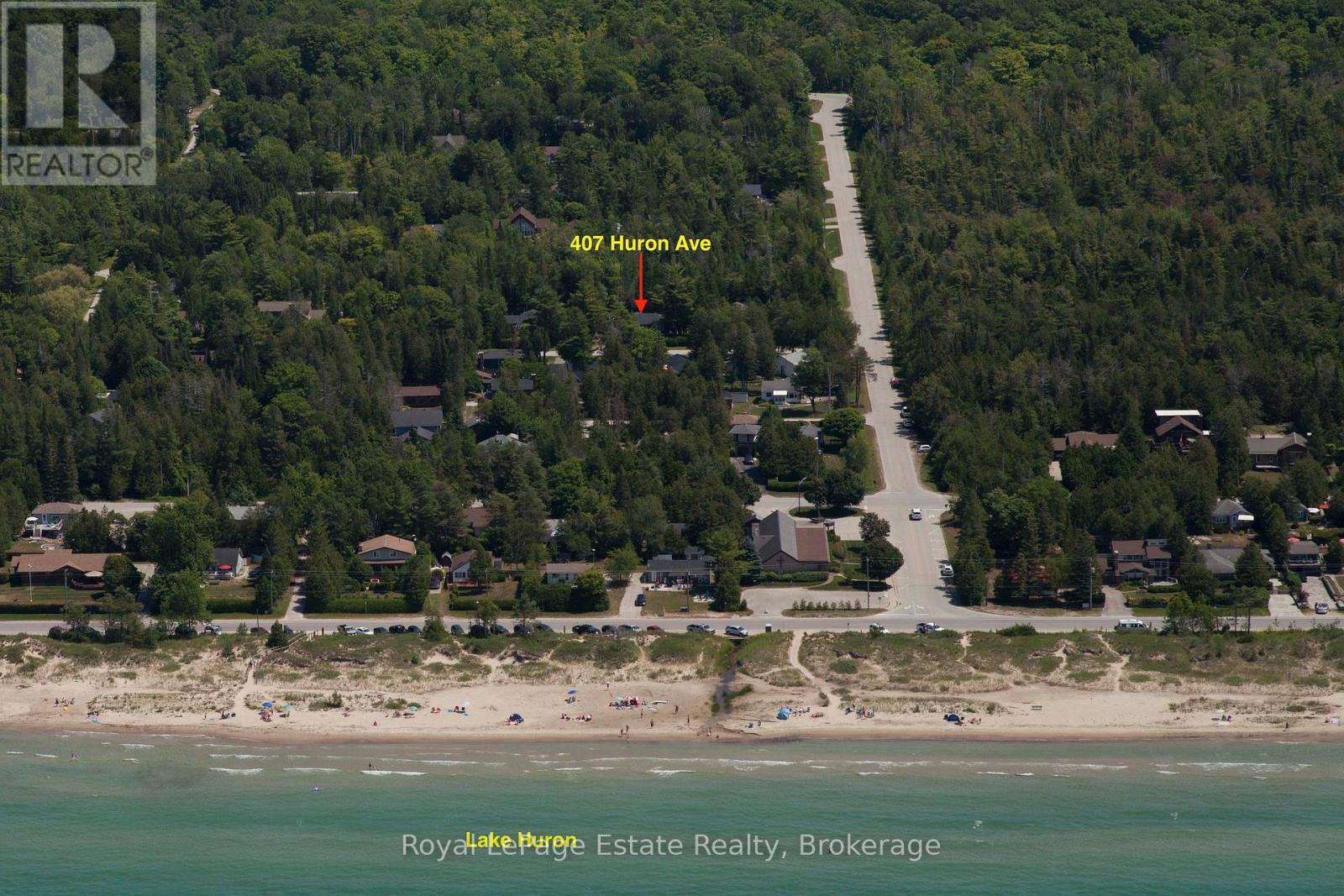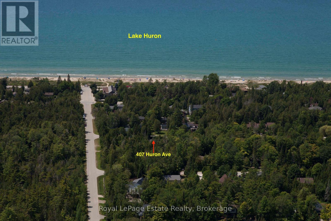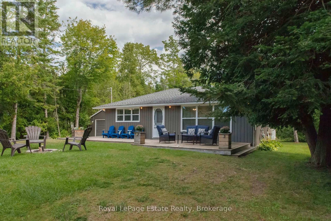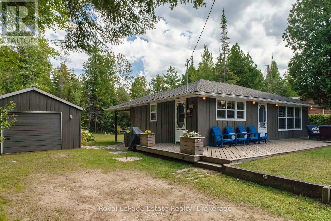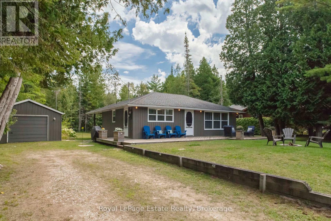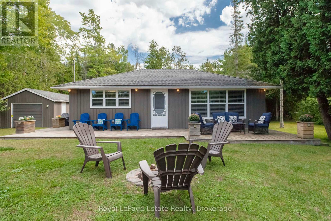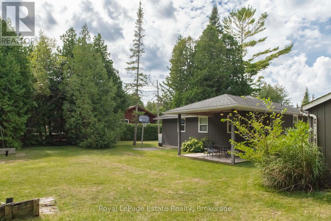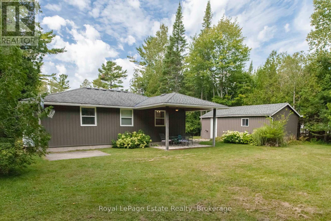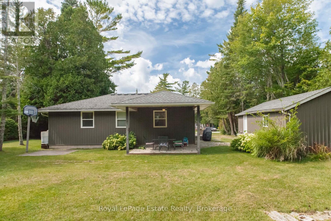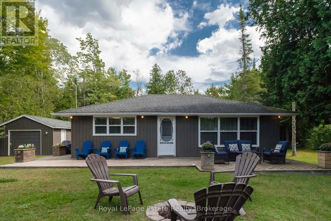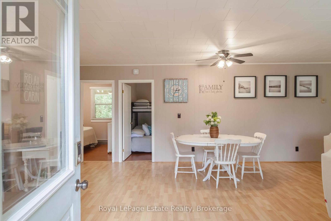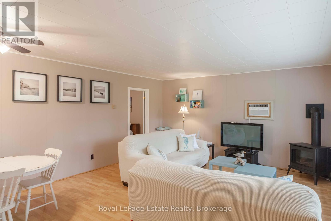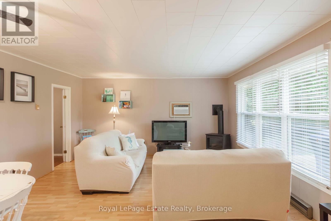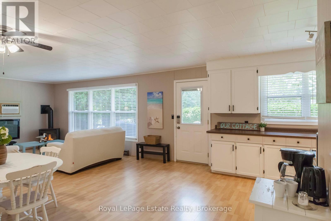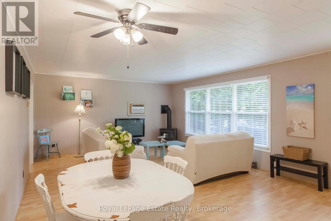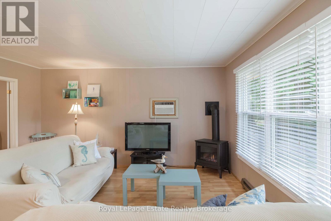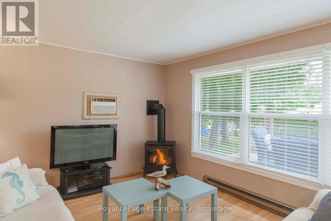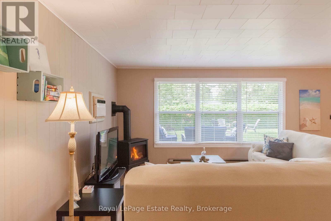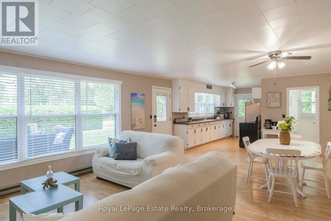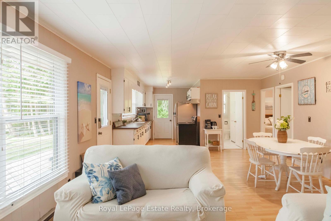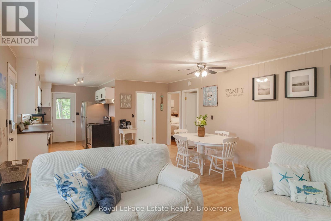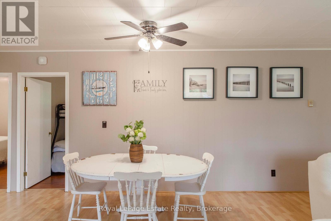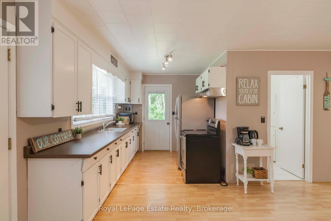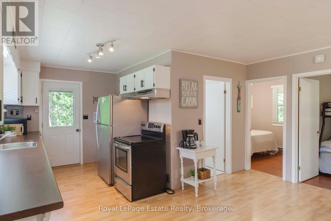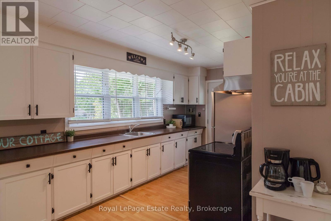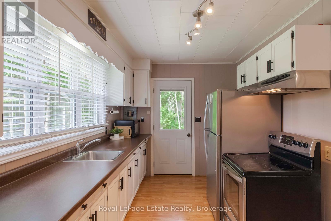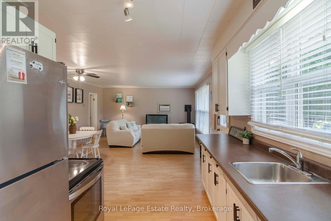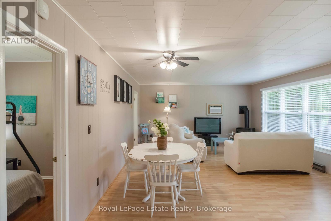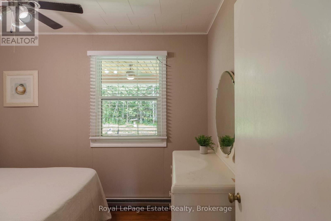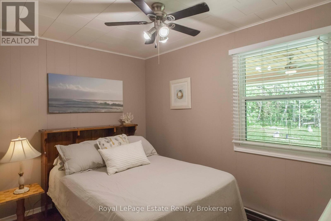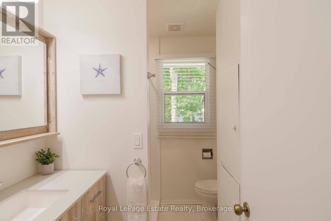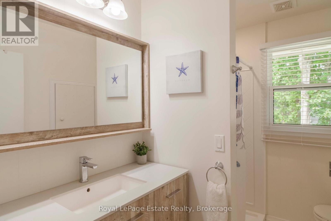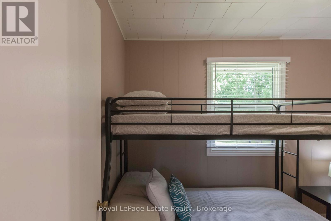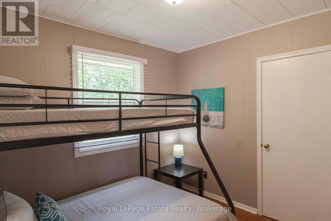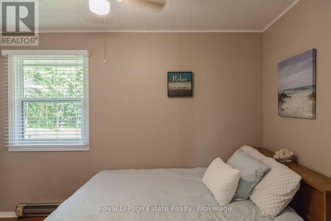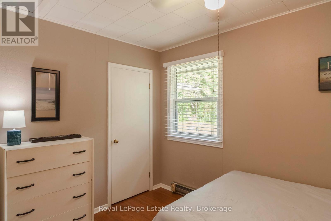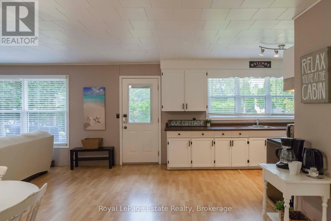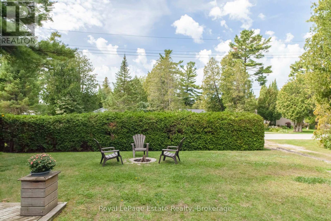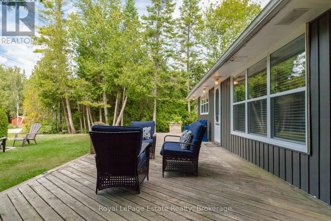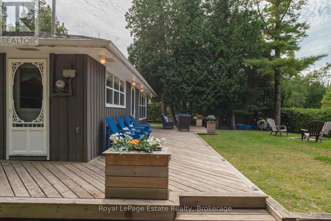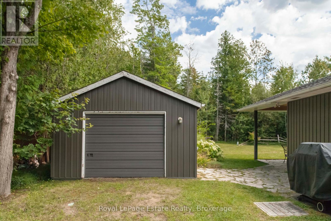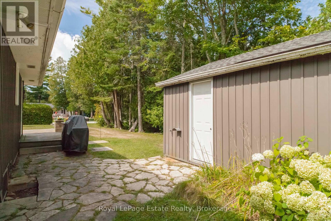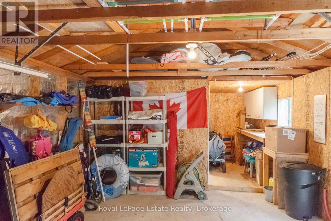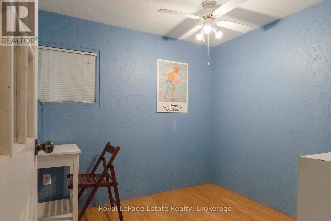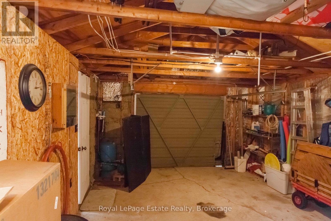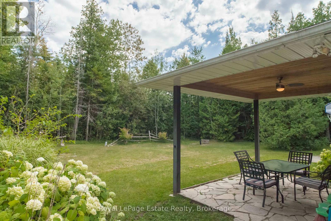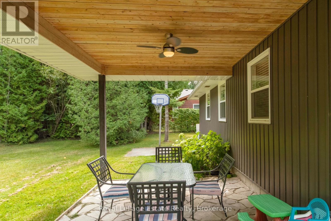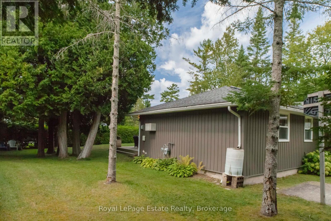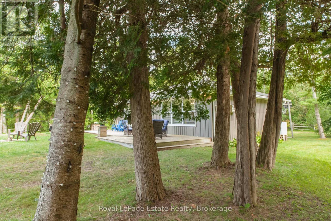407 Huron Avenue South Bruce Peninsula, Ontario N0H 2G0
$599,900
DESIRABLE NORTH SAUBLE BEACH HOME OR COTTAGE on Huron Ave! Just under a 5-minute walk to a gorgeous stretch of sandy beach and an easy stroll to the Main St action. This property sits on a large 100ft x 150ft private lot surrounded by mature trees and hedging, with plenty of space for summer living and family fun. The 14x24 ft detached garage adds great versatility, perfect for storage, including a built-in office, studio, or extra bedroom. A covered back patio makes the ideal spot for dining and entertaining. Inside, you'll find a bright open-concept layout with modern beach décor, stainless appliances, and a fantastic kitchen with lots of cupboards and counter space. Offering 3 bedrooms, 1 bath, newer windows, gas fireplace and a spray-foamed crawl space, this cottage/home is Turn-Key move-in ready! With a proven rental record, it is not only a wonderful family retreat but also an excellent investment opportunity. A North Sauble Beach gem you won't want to miss! (id:63008)
Property Details
| MLS® Number | X12385660 |
| Property Type | Single Family |
| Community Name | South Bruce Peninsula |
| AmenitiesNearBy | Beach, Golf Nearby |
| CommunityFeatures | Community Centre |
| Features | Level Lot, Wooded Area, Lighting, Level |
| ParkingSpaceTotal | 5 |
| Structure | Deck, Patio(s), Porch |
Building
| BathroomTotal | 1 |
| BedroomsAboveGround | 3 |
| BedroomsTotal | 3 |
| Amenities | Fireplace(s) |
| Appliances | Water Heater, Water Softener, Stove, Refrigerator |
| ArchitecturalStyle | Bungalow |
| BasementType | Crawl Space |
| ConstructionStyleAttachment | Detached |
| CoolingType | Wall Unit |
| ExteriorFinish | Vinyl Siding |
| FireplacePresent | Yes |
| FireplaceTotal | 1 |
| FireplaceType | Free Standing Metal |
| FoundationType | Block |
| HeatingFuel | Natural Gas |
| HeatingType | Baseboard Heaters |
| StoriesTotal | 1 |
| SizeInterior | 700 - 1100 Sqft |
| Type | House |
| UtilityWater | Sand Point |
Parking
| Detached Garage | |
| Garage |
Land
| Acreage | No |
| LandAmenities | Beach, Golf Nearby |
| LandscapeFeatures | Landscaped |
| SizeDepth | 150 Ft |
| SizeFrontage | 100 Ft |
| SizeIrregular | 100 X 150 Ft |
| SizeTotalText | 100 X 150 Ft|under 1/2 Acre |
| ZoningDescription | R3 |
Rooms
| Level | Type | Length | Width | Dimensions |
|---|---|---|---|---|
| Main Level | Living Room | 8.13 m | 4.6 m | 8.13 m x 4.6 m |
| Main Level | Kitchen | 3.84 m | 2.49 m | 3.84 m x 2.49 m |
| Main Level | Bedroom | 3.56 m | 2.49 m | 3.56 m x 2.49 m |
| Main Level | Bedroom | 2.95 m | 2.42 m | 2.95 m x 2.42 m |
| Main Level | Bedroom | 3.56 m | 2.42 m | 3.56 m x 2.42 m |
| Main Level | Bathroom | Measurements not available |
Utilities
| Cable | Available |
| Electricity | Installed |
Donna Harb
Salesperson
202 Main St, 202 Main St
Sauble Beach, Ontario N0H 2G0
Nicole Dussault
Salesperson
202 Main St, 202 Main St
Sauble Beach, Ontario N0H 2G0

