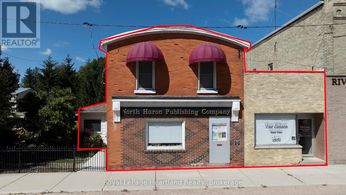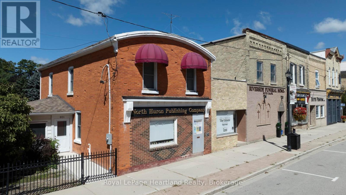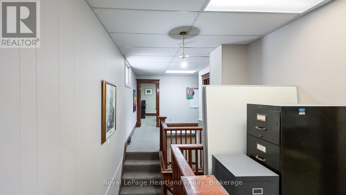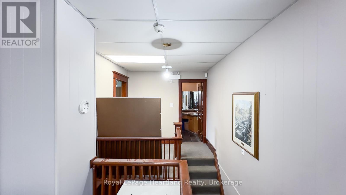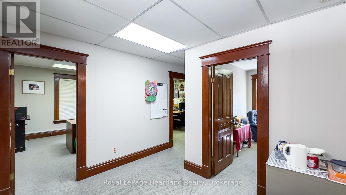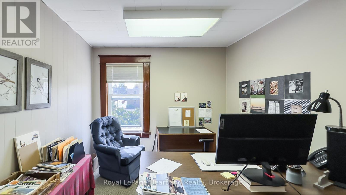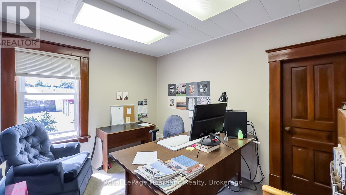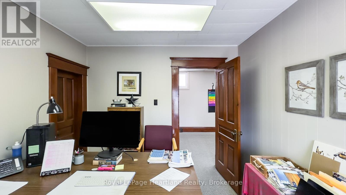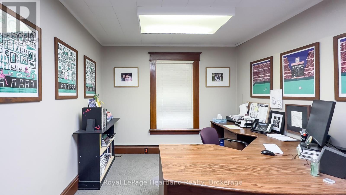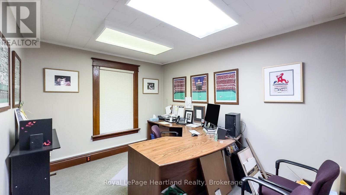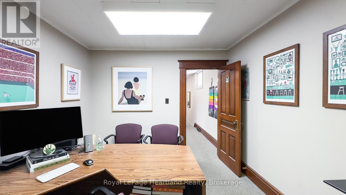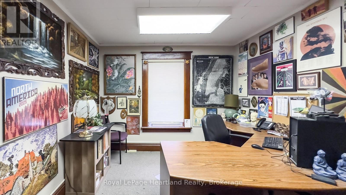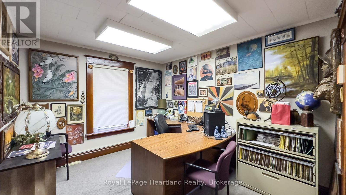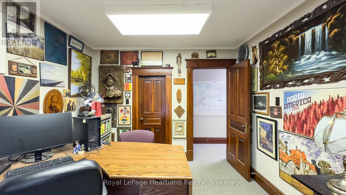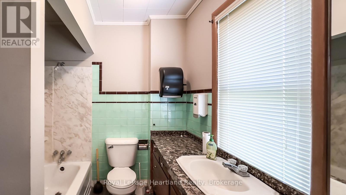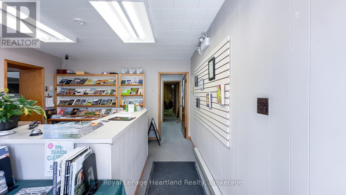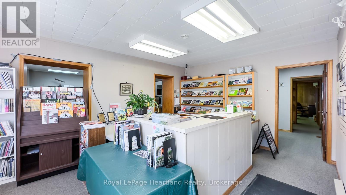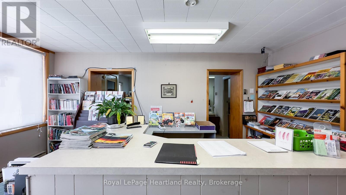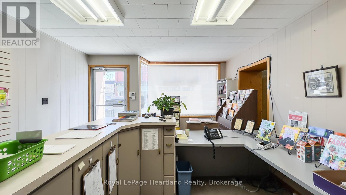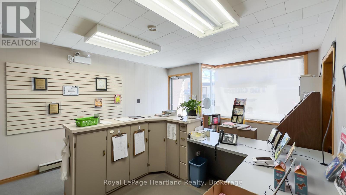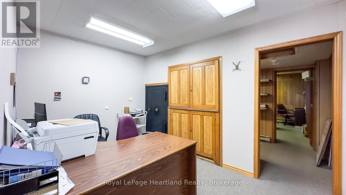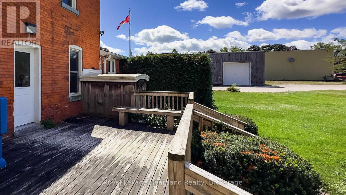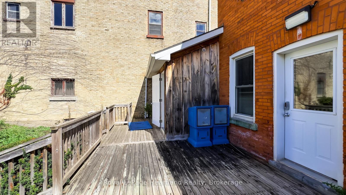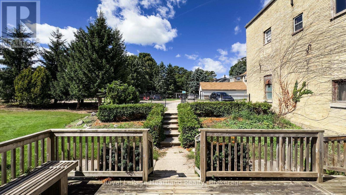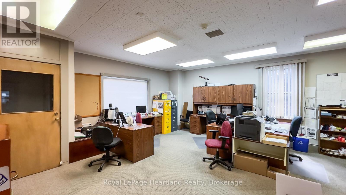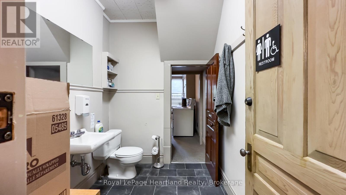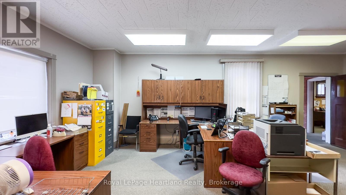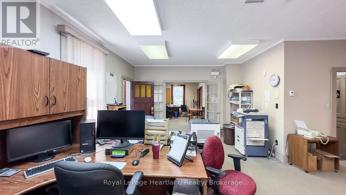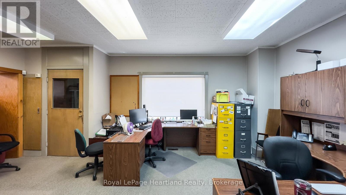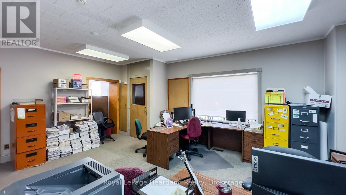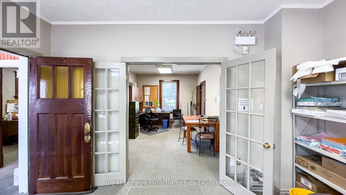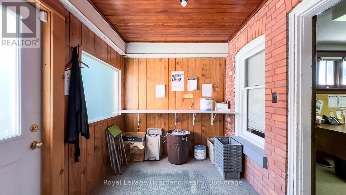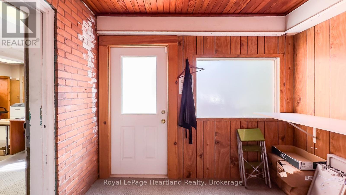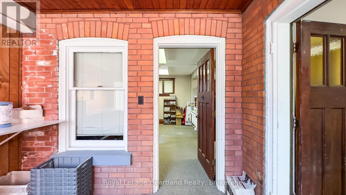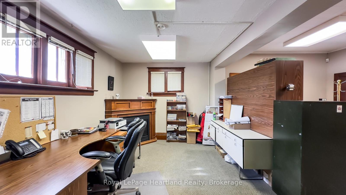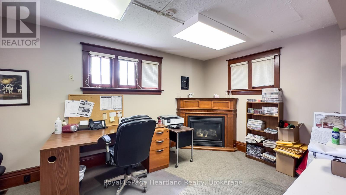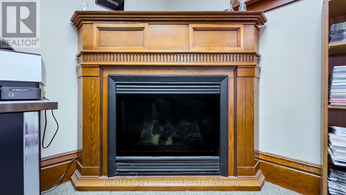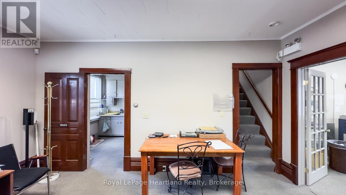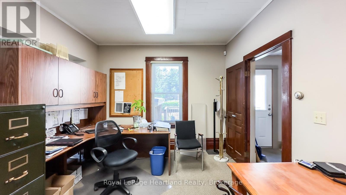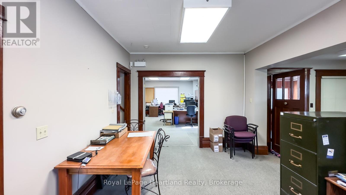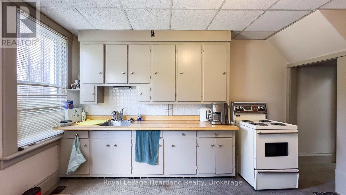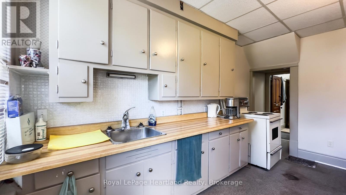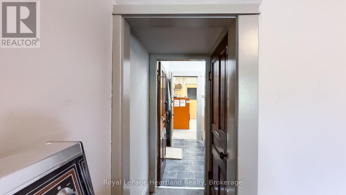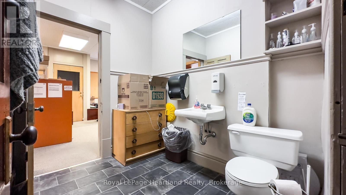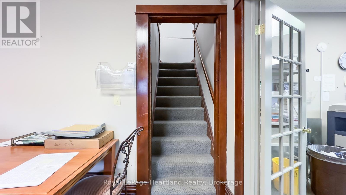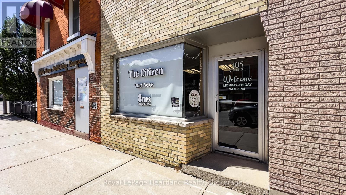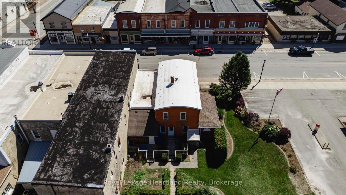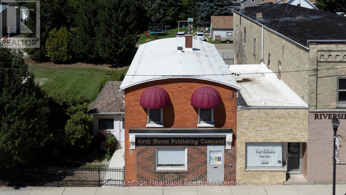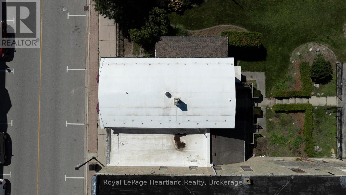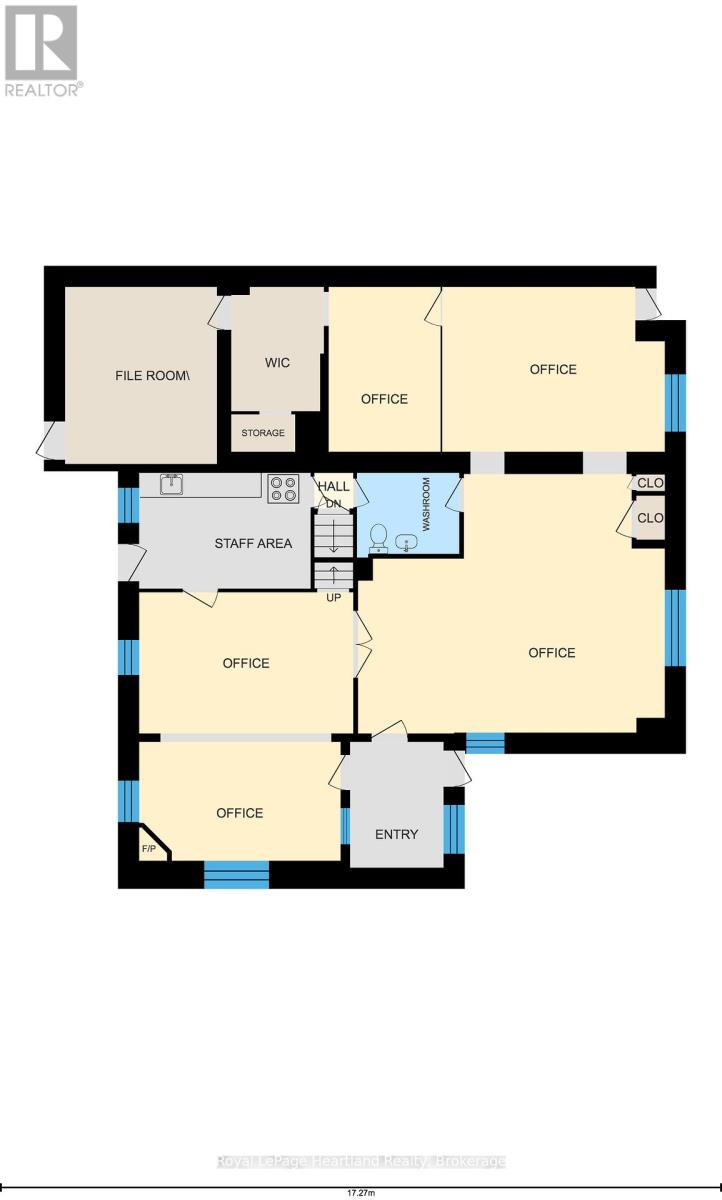405 Queen St North Huron, Ontario N0M 1H0
$499,000
Charming Residential & Business Opportunity in Blyth Village! LAND & BUILDINGS only FOR SALE. Discover the perfect blend of residential living & business potential with these two adjoining properties in the heart of Blyth Village. Whether you're an investor or a homeowner seeking a live-work arrangement, this versatile property offers endless possibilities. Prop 1: Spacious 4-Bedroom Residence with Commercial Space 2-storey property features a 4-BR residence ideal for families or those looking to generate rental income. Main Floor: Includes a kitchen, living room, dining area, and a 2-pc bath. The rear entrance opens to a deck & a parking area w/space for 4 vehicles. Upper Floor: Houses 4 BR's and a 4-pc bath, providing ample living space. Additional Features: Forced air gas heating, central vacuum system, and an on-demand water heater. For entrepreneurs, the spacious retail/office area with two street entrances offers prime visibility for a storefront or business venture. Prop 2: Flexible 1-Storey Commercial Unit Currently set up as a 1-storey commercial space, this unit can easily be converted for residential or mixed use. Features a street-facing retail/customer area, 2 offices, back foyer leading to the rear deck and shared parking area. Existing infrastructure allows for seamless separation from Property 1, making it adaptable for standalone rental or business use. Why Choose This Property? Dual-Income Potential: Rent out both units, or live in the section with potential for a residence while running your business. Convenience & Location: Situated in a bustling area of Blyth Village, ideal for attracting customers and tenants. Minimal Renovations Required: Ready-to-use residential and commercial spaces with the flexibility to customize. This high-visibility property is a rare find, combining the comforts of home with the potential for income generation in a vibrant and growing community. Don't miss your chance to invest in Blyth's thriving future! (id:63008)
Property Details
| MLS® Number | X12279858 |
| Property Type | Single Family |
| Community Name | Blyth |
| ParkingSpaceTotal | 4 |
Building
| BathroomTotal | 2 |
| BedroomsAboveGround | 4 |
| BedroomsTotal | 4 |
| Amenities | Fireplace(s) |
| Appliances | Water Heater - Tankless, Water Heater, Central Vacuum, Water Softener |
| BasementDevelopment | Unfinished |
| BasementType | Full (unfinished) |
| CoolingType | Central Air Conditioning |
| ExteriorFinish | Brick |
| FireplacePresent | Yes |
| FireplaceTotal | 1 |
| FoundationType | Concrete |
| HalfBathTotal | 1 |
| HeatingFuel | Natural Gas |
| HeatingType | Forced Air |
| StoriesTotal | 2 |
| SizeInterior | 1100 - 1500 Sqft |
| Type | Other |
| UtilityWater | Municipal Water |
Parking
| No Garage |
Land
| Acreage | No |
| SizeDepth | 132 Ft |
| SizeFrontage | 46 Ft |
| SizeIrregular | 46 X 132 Ft |
| SizeTotalText | 46 X 132 Ft |
| ZoningDescription | C4 |
Rooms
| Level | Type | Length | Width | Dimensions |
|---|---|---|---|---|
| Second Level | Bathroom | 2.54 m | 2.15 m | 2.54 m x 2.15 m |
| Second Level | Bedroom | 3.68 m | 2.99 m | 3.68 m x 2.99 m |
| Second Level | Bedroom 2 | 3.6 m | 3.12 m | 3.6 m x 3.12 m |
| Second Level | Bedroom 3 | 3.56 m | 2.99 m | 3.56 m x 2.99 m |
| Second Level | Bedroom 4 | 3.69 m | 3.56 m | 3.69 m x 3.56 m |
| Main Level | Foyer | 3.01 m | 2.24 m | 3.01 m x 2.24 m |
| Main Level | Other | 2.97 m | 2.2 m | 2.97 m x 2.2 m |
| Main Level | Other | 4.24 m | 3.63 m | 4.24 m x 3.63 m |
| Main Level | Office | 3.94 m | 2.68 m | 3.94 m x 2.68 m |
| Main Level | Office | 5.33 m | 3.94 m | 5.33 m x 3.94 m |
| Main Level | Office | 5.12 m | 3.38 m | 5.12 m x 3.38 m |
| Main Level | Office | 7.34 m | 6.19 m | 7.34 m x 6.19 m |
| Main Level | Office | 4.82 m | 2.85 m | 4.82 m x 2.85 m |
| Main Level | Other | 4.1 m | 2.77 m | 4.1 m x 2.77 m |
| Main Level | Other | 1.53 m | 0.9 m | 1.53 m x 0.9 m |
| Main Level | Bathroom | 2.43 m | 2.03 m | 2.43 m x 2.03 m |
https://www.realtor.ca/real-estate/28594856/405-queen-st-north-huron-blyth-blyth
Rick Lobb
Broker of Record
1 Albert St.
Clinton, Ontario N0M 1L0
Fred Lobb
Broker
1 Albert St.
Clinton, Ontario N0M 1L0

