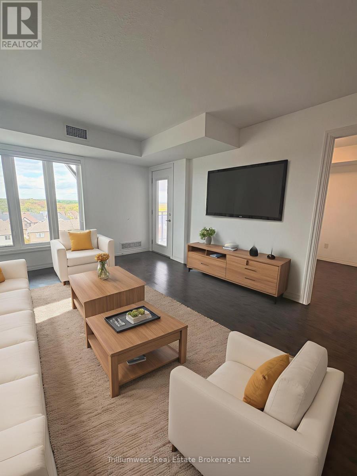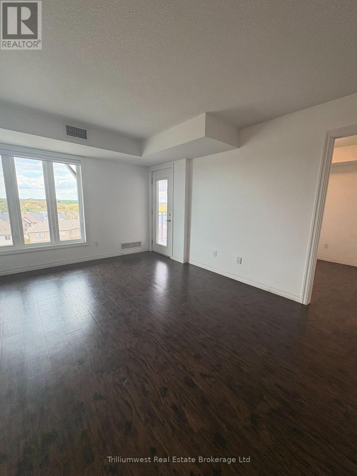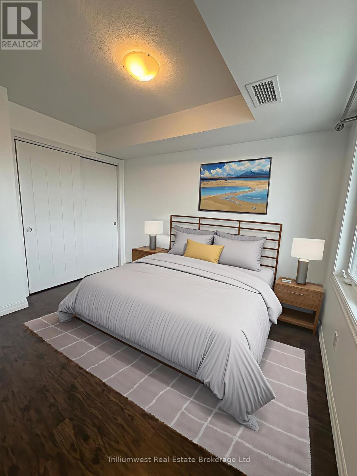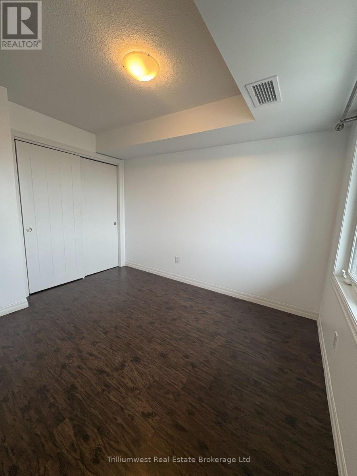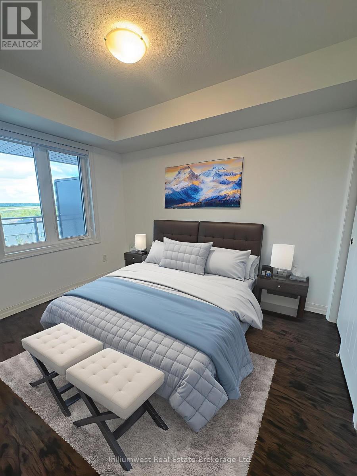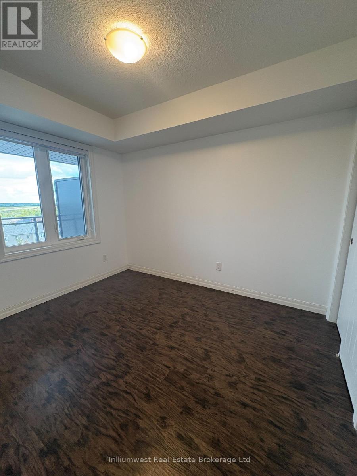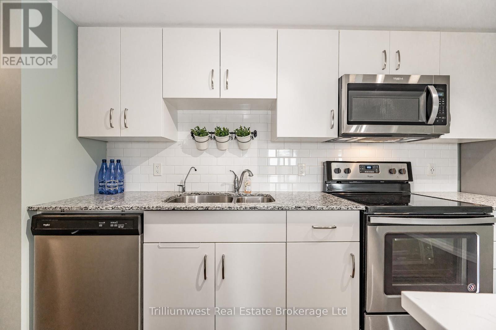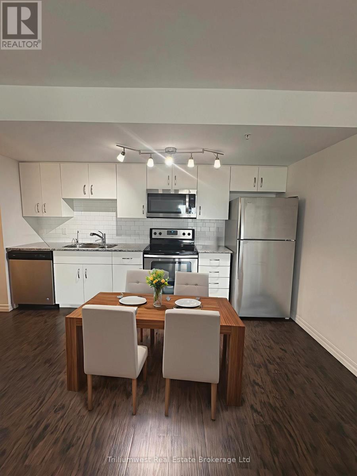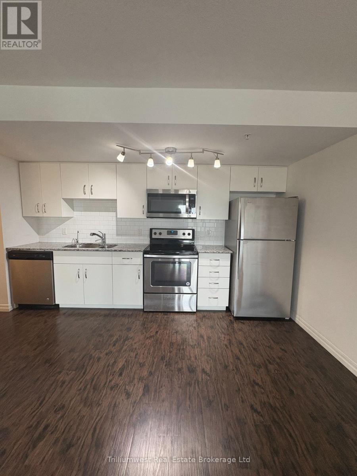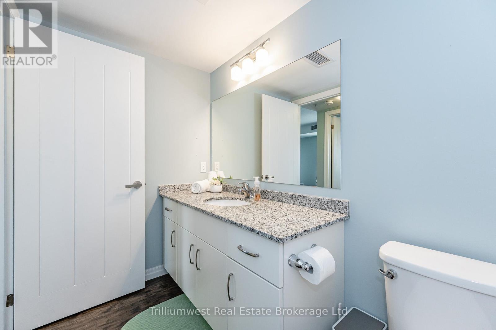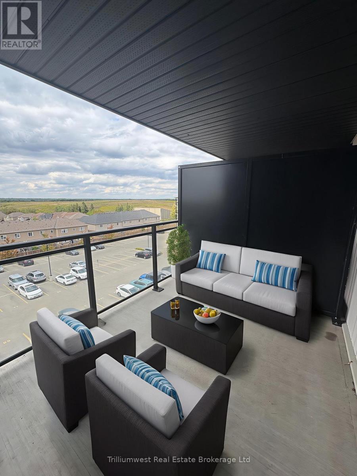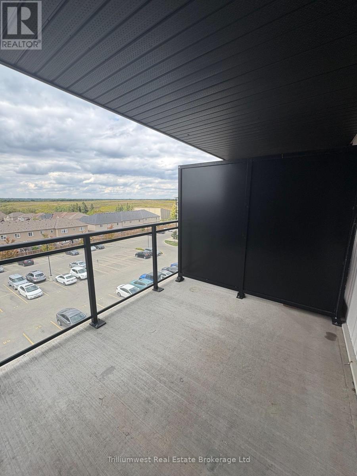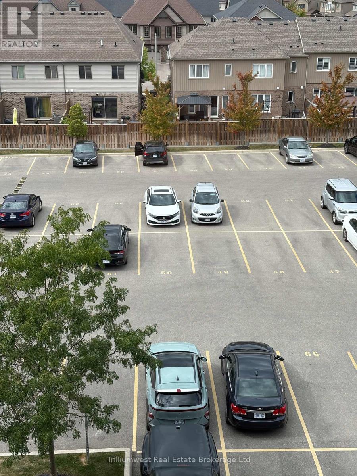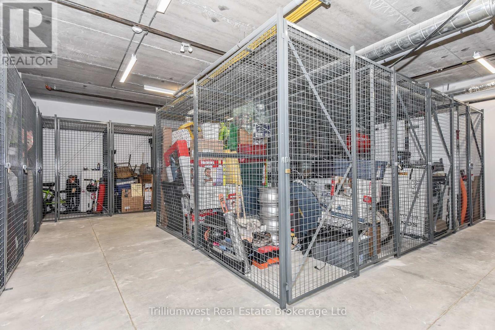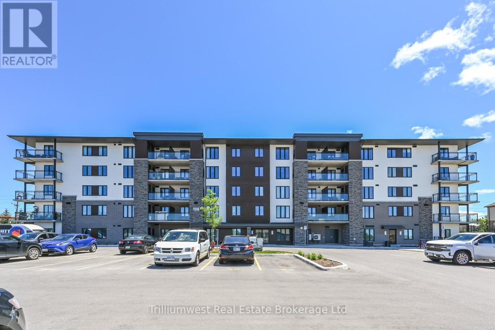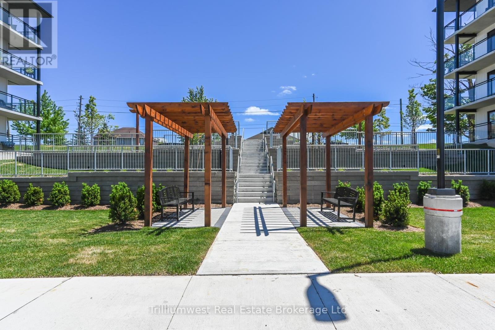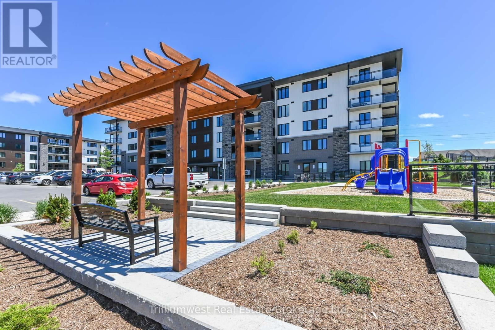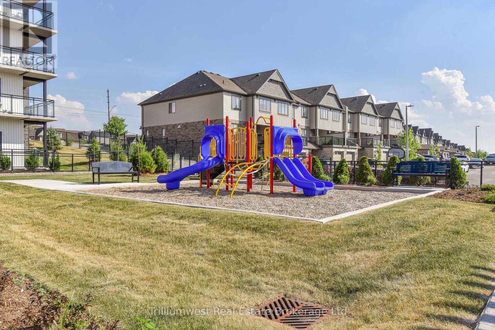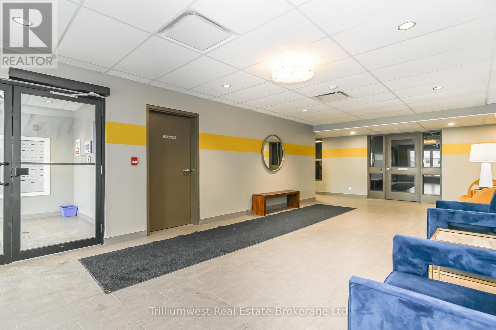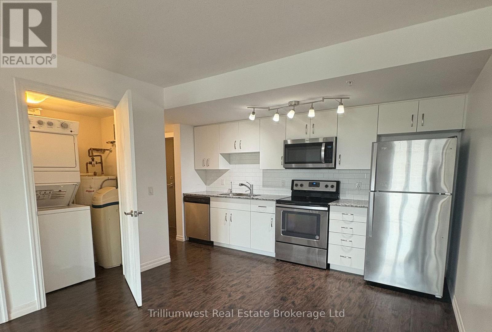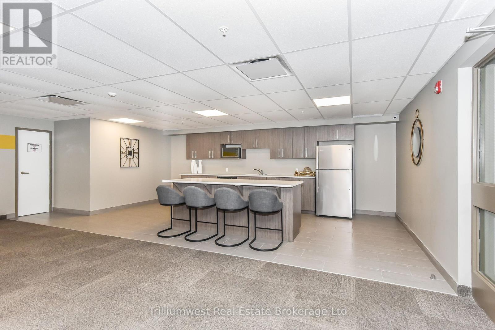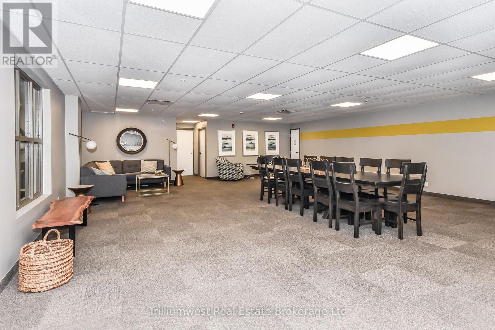405 - 108 Summit Ridge Drive Guelph, Ontario N1E 0P8
$485,000Maintenance, Insurance, Common Area Maintenance
$384 Monthly
Maintenance, Insurance, Common Area Maintenance
$384 MonthlyDiscover easy, low-maintenance living in this newer 2-bedroom, 1-bathroom condo at sought after 108 Summit Ridge Drive. Perfectly positioned on the top floor with plenty of natural light, this unit is bright and inviting all day long. Step inside to a modern open-concept layout with stylish granite countertops in the kitchen and bathroom, stainless steel appliances, carpet-free flooring, and in-suite laundry for ultimate convenience. Enjoy your own private balcony, perfect for relaxing or taking in fresh air, with all exterior maintenance handled for you. This pet-friendly building offers peace of mind and an easy lifestyle. A large storage locker and one parking space (conveniently close to the entrance) are included. Plus, the childrens park is just steps away, adding extra value for families or guests. Whether you're a first-time buyer, investor, or downsizer, this well-cared-for unit is ready to impress. Make this bright, sun-filled condo your new home. (id:63008)
Property Details
| MLS® Number | X12291279 |
| Property Type | Single Family |
| Community Name | Grange Road |
| AmenitiesNearBy | Park, Schools, Public Transit, Place Of Worship |
| CommunityFeatures | Pets Allowed With Restrictions, Community Centre |
| EquipmentType | Water Heater |
| Features | Elevator, Balcony, Carpet Free, In Suite Laundry |
| ParkingSpaceTotal | 1 |
| RentalEquipmentType | Water Heater |
| Structure | Playground |
Building
| BathroomTotal | 1 |
| BedroomsAboveGround | 2 |
| BedroomsTotal | 2 |
| Age | 6 To 10 Years |
| Amenities | Visitor Parking, Party Room, Exercise Centre, Separate Heating Controls, Storage - Locker |
| Appliances | Water Softener, Water Heater, Dishwasher, Dryer, Microwave, Stove, Washer, Refrigerator |
| BasementType | None |
| CoolingType | Central Air Conditioning |
| ExteriorFinish | Brick, Vinyl Siding |
| FireProtection | Security System, Smoke Detectors |
| FoundationType | Concrete |
| HeatingFuel | Natural Gas |
| HeatingType | Forced Air |
| SizeInterior | 700 - 799 Sqft |
| Type | Apartment |
Parking
| No Garage |
Land
| Acreage | No |
| LandAmenities | Park, Schools, Public Transit, Place Of Worship |
| ZoningDescription | R.4a-40 |
Rooms
| Level | Type | Length | Width | Dimensions |
|---|---|---|---|---|
| Main Level | Kitchen | 3.3 m | 4.04 m | 3.3 m x 4.04 m |
| Main Level | Living Room | 4.67 m | 3.35 m | 4.67 m x 3.35 m |
| Main Level | Primary Bedroom | 3.38 m | 3.2 m | 3.38 m x 3.2 m |
| Main Level | Bedroom | 3.2 m | 2.64 m | 3.2 m x 2.64 m |
| Main Level | Bathroom | 1.5 m | 3.2 m | 1.5 m x 3.2 m |
| Main Level | Utility Room | 1.04 m | 1.07 m | 1.04 m x 1.07 m |
Nicole Davidson
Salesperson
292 Stone Road West Unit 7
Guelph, Ontario N1G 3C4

