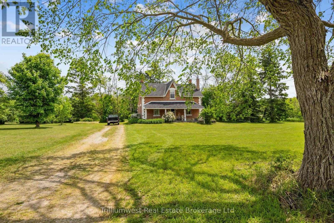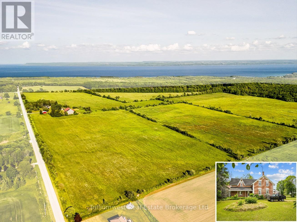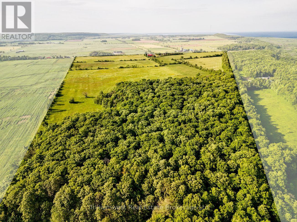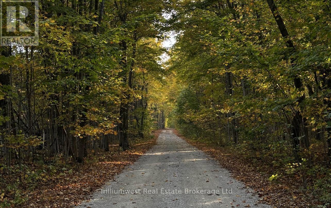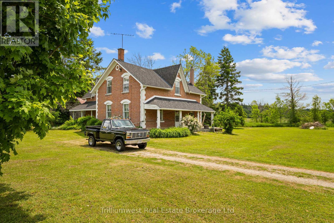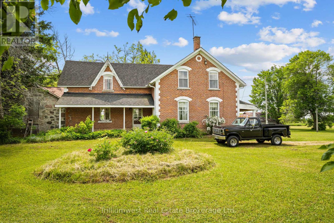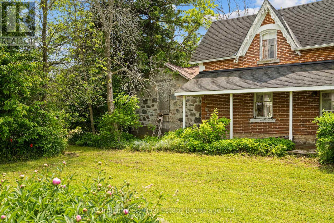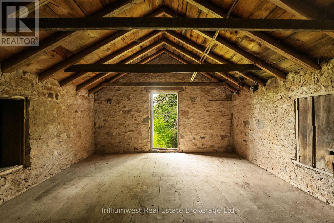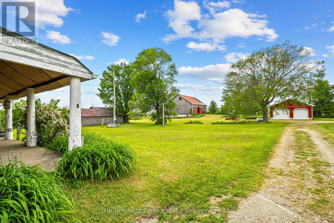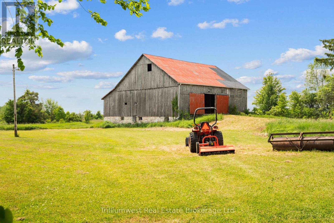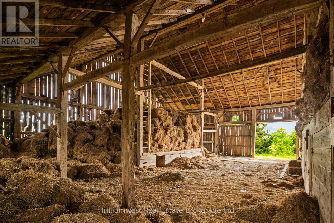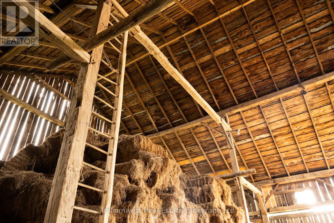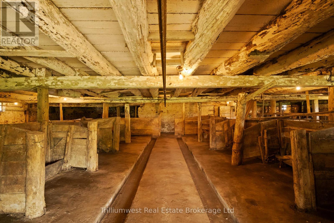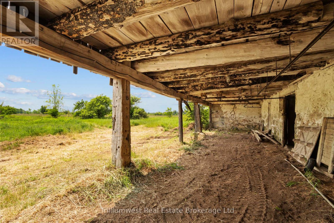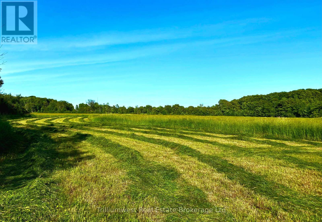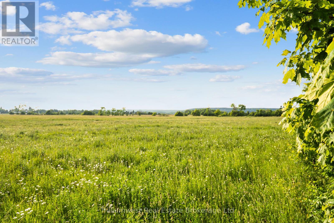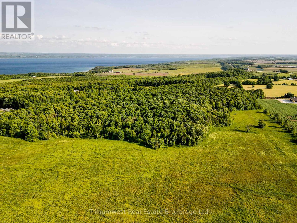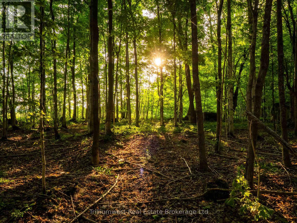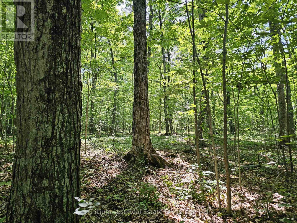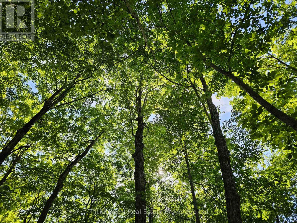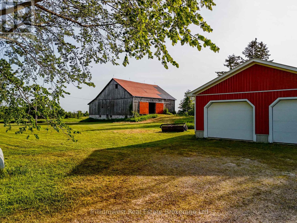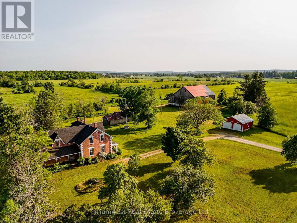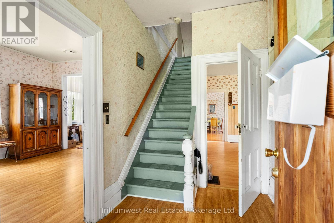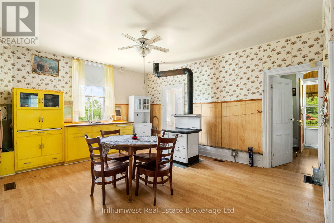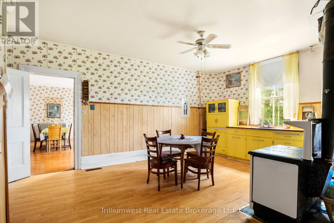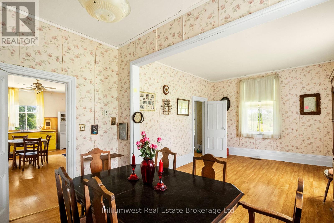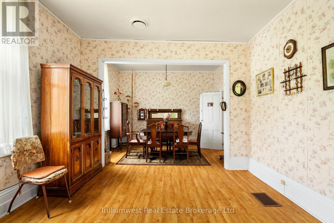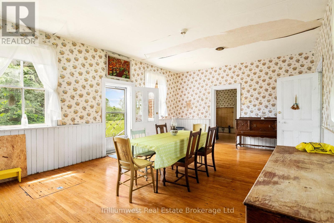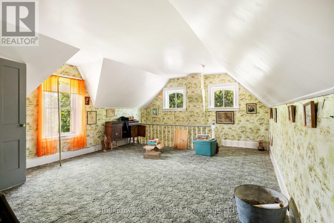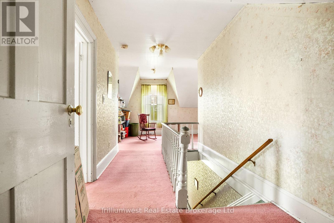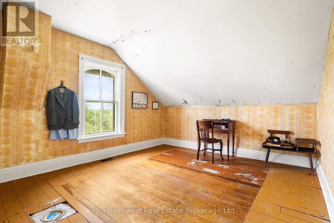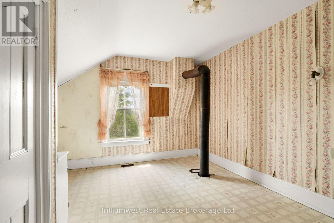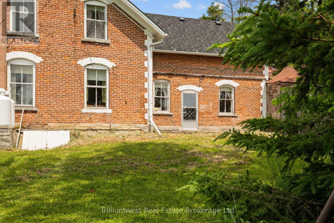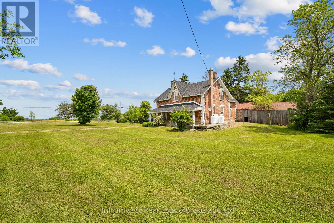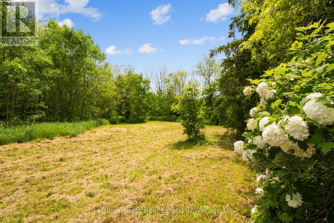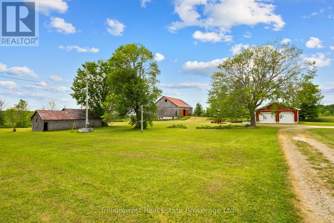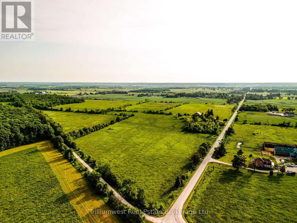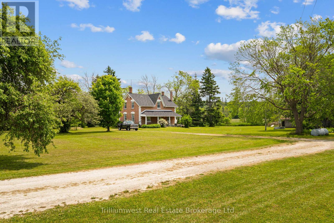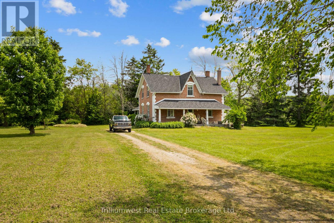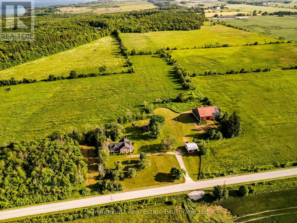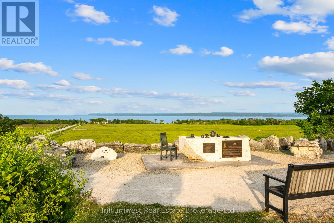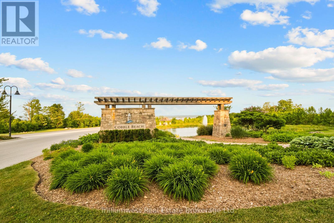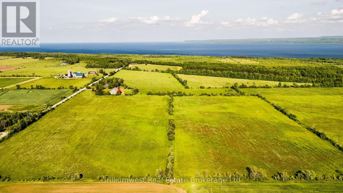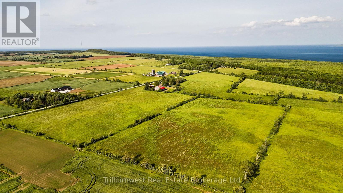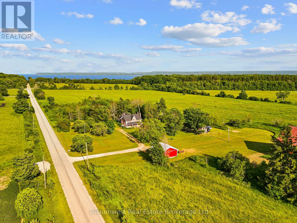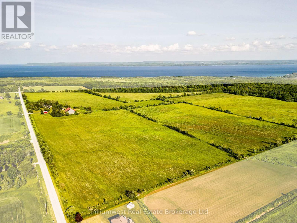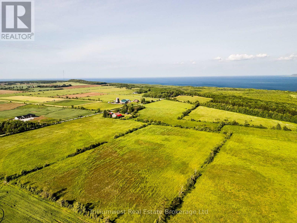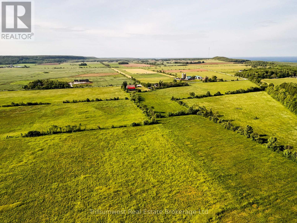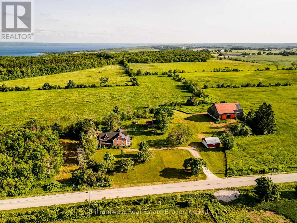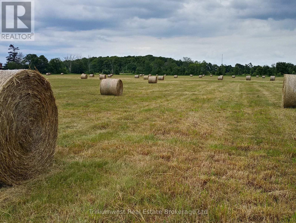4 Bedroom
2 Bathroom
2000 - 2500 sqft
Fireplace
None
Forced Air
Acreage
$1,495,000
This 117 acre farm was the first land settled and cleared in the area. The original settlers cabin dates to 1855, formerly placed in the front field to the west. Around 1860, a stone 2 storey house to the east of the cabin was built and in 1878 the brick farm house was constructed, attached to the stone house. Over the 170 years since the land was cleared, only three families have lived on the property with its current owners approaching 80 years of ownership. The farm has seen mixed agricultural purposes with milk being sold until the 1960s. As well, beef cattle, sheep, horses, pigs and chickens have been kept on the property. Previously, approximately 85 acres have been worked. About 5 years ago, the land was seeded down to hay. A hardwood bush consisting of mainly maple trees makes up approximately 30 acres. The bush is easily accessed via Kemble Bypass Road and marked at the south property line. It was selectively logged 25 years ago with no logging taking place since. Improvements to the roof (2018), soffit, fascia, eavestrough, high efficiency propane furnace (2014), jet pump and some updates to the electrical in both the house and barn. The barn serviced by its own drilled well, separate from the house. 2 car garage addded in 2002. The home retains many of its initial features including original doors, trim, baseboards, wainscotting, flooring and high ceilings for those wishing to restore it to its former glory. Truly an incredible property to be explored. (id:63008)
Property Details
|
MLS® Number
|
X12251446 |
|
Property Type
|
Agriculture |
|
Community Name
|
Georgian Bluffs |
|
AmenitiesNearBy
|
Beach, Golf Nearby, Place Of Worship |
|
EquipmentType
|
Propane Tank |
|
FarmType
|
Farm |
|
Features
|
Wooded Area, Irregular Lot Size, Flat Site, Conservation/green Belt, Lane |
|
ParkingSpaceTotal
|
25 |
|
RentalEquipmentType
|
Propane Tank |
|
Structure
|
Porch, Barn, Barn, Barn, Barn |
Building
|
BathroomTotal
|
2 |
|
BedroomsAboveGround
|
4 |
|
BedroomsTotal
|
4 |
|
Age
|
100+ Years |
|
Appliances
|
Window Coverings |
|
BasementDevelopment
|
Unfinished |
|
BasementType
|
Crawl Space, N/a (unfinished) |
|
CoolingType
|
None |
|
ExteriorFinish
|
Brick, Stone |
|
FireplacePresent
|
Yes |
|
FireplaceType
|
Woodstove |
|
FoundationType
|
Stone |
|
HalfBathTotal
|
1 |
|
HeatingFuel
|
Propane |
|
HeatingType
|
Forced Air |
|
StoriesTotal
|
2 |
|
SizeInterior
|
2000 - 2500 Sqft |
|
UtilityWater
|
Drilled Well |
Parking
Land
|
Acreage
|
Yes |
|
LandAmenities
|
Beach, Golf Nearby, Place Of Worship |
|
Sewer
|
Septic System |
|
SizeDepth
|
3313 Ft |
|
SizeFrontage
|
2606 Ft |
|
SizeIrregular
|
2606 X 3313 Ft |
|
SizeTotalText
|
2606 X 3313 Ft|100+ Acres |
|
ZoningDescription
|
Ag |
Rooms
| Level |
Type |
Length |
Width |
Dimensions |
|
Second Level |
Bedroom 3 |
3.23 m |
2.87 m |
3.23 m x 2.87 m |
|
Second Level |
Bathroom |
3.73 m |
3.89 m |
3.73 m x 3.89 m |
|
Second Level |
Other |
3.66 m |
6.83 m |
3.66 m x 6.83 m |
|
Second Level |
Primary Bedroom |
4.44 m |
7.54 m |
4.44 m x 7.54 m |
|
Second Level |
Bedroom |
3.35 m |
3.86 m |
3.35 m x 3.86 m |
|
Second Level |
Bedroom 2 |
2.51 m |
2.87 m |
2.51 m x 2.87 m |
|
Main Level |
Dining Room |
4.44 m |
6.4 m |
4.44 m x 6.4 m |
|
Main Level |
Pantry |
4.44 m |
1.02 m |
4.44 m x 1.02 m |
|
Main Level |
Eating Area |
3.35 m |
2.64 m |
3.35 m x 2.64 m |
|
Main Level |
Living Room |
3.61 m |
4.09 m |
3.61 m x 4.09 m |
|
Main Level |
Kitchen |
5.89 m |
4.14 m |
5.89 m x 4.14 m |
|
Main Level |
Den |
3.73 m |
2.62 m |
3.73 m x 2.62 m |
|
Main Level |
Bathroom |
1.22 m |
1.24 m |
1.22 m x 1.24 m |
Utilities
https://www.realtor.ca/real-estate/28534388/404302-concession-20-concession-georgian-bluffs-georgian-bluffs

